Facciate di case marroni turchesi
Filtra anche per:
Budget
Ordina per:Popolari oggi
41 - 60 di 417 foto
1 di 3
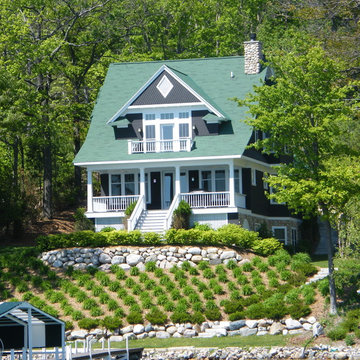
Petoskey, Michigan
Idee per la facciata di una casa marrone stile marinaro a due piani di medie dimensioni con rivestimento in legno, tetto a capanna e terreno in pendenza
Idee per la facciata di una casa marrone stile marinaro a due piani di medie dimensioni con rivestimento in legno, tetto a capanna e terreno in pendenza
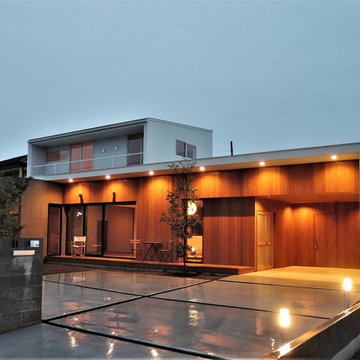
(夫婦+子供1+犬1)4人家族のための新築住宅
photos by Katsumi Simada
Ispirazione per la facciata di una casa marrone moderna a due piani di medie dimensioni con rivestimento in legno e copertura in metallo o lamiera
Ispirazione per la facciata di una casa marrone moderna a due piani di medie dimensioni con rivestimento in legno e copertura in metallo o lamiera
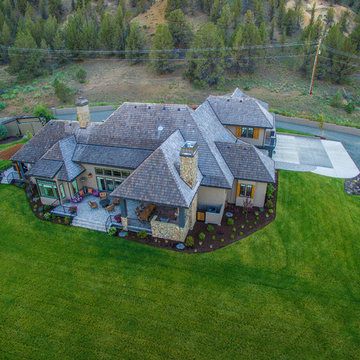
Idee per la villa grande marrone mediterranea a due piani con rivestimenti misti, tetto a padiglione e copertura a scandole
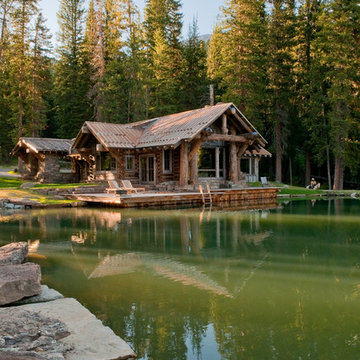
Photo by Audrey Hall
Foto della facciata di una casa marrone rustica a un piano con rivestimento in legno e copertura in metallo o lamiera
Foto della facciata di una casa marrone rustica a un piano con rivestimento in legno e copertura in metallo o lamiera

This elegant expression of a modern Colorado style home combines a rustic regional exterior with a refined contemporary interior. The client's private art collection is embraced by a combination of modern steel trusses, stonework and traditional timber beams. Generous expanses of glass allow for view corridors of the mountains to the west, open space wetlands towards the south and the adjacent horse pasture on the east.
Builder: Cadre General Contractors http://www.cadregc.com
Photograph: Ron Ruscio Photography http://ronrusciophotography.com/
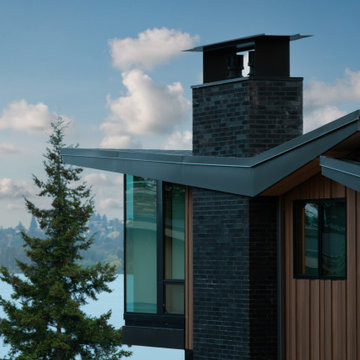
Wingspan’s gull wing roofs are pitched in two directions and become an outflowing of interiors, lending more or less scale to public and private space within. Beyond the dramatic aesthetics, the roof forms serve to lend the right scale to each interior space below while lifting the eye to light and views of water and sky. This concept begins at the big east porch sheltered under a 15-foot cantilevered roof; neighborhood-friendly porch and entry are adjoined by shared home offices that can monitor the front of the home. The entry acts as a glass lantern at night, greeting the visitor; the interiors then gradually expand to the rear of the home, lending views of park, lake and distant city skyline to key interior spaces such as the bedrooms, living-dining-kitchen and family game/media room.
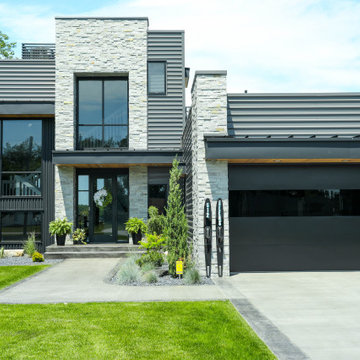
A game changing renovation that resulted in a complete and total transformation of the existing home, creating a modern marvel, complete with a rooftop deck with bar and outdoor pool table.
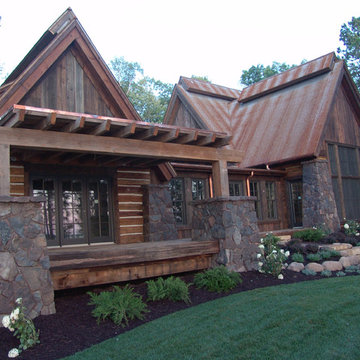
Idee per la facciata di una casa marrone rustica con rivestimento in legno e tetto a capanna
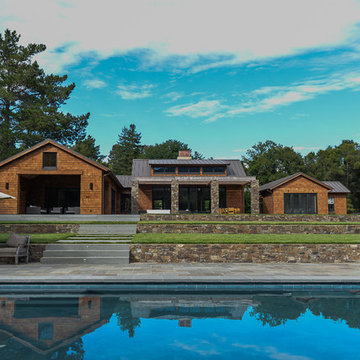
Immagine della villa marrone rustica a un piano di medie dimensioni con rivestimenti misti, tetto a capanna e copertura in metallo o lamiera
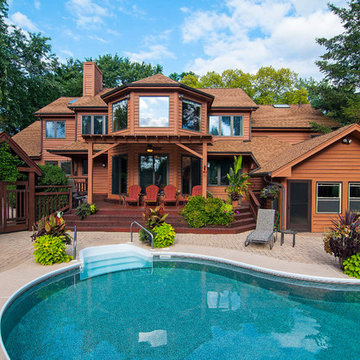
Tom Fitzsimmons / PGP Photography
Esempio della villa marrone rustica a due piani con tetto a capanna e copertura a scandole
Esempio della villa marrone rustica a due piani con tetto a capanna e copertura a scandole
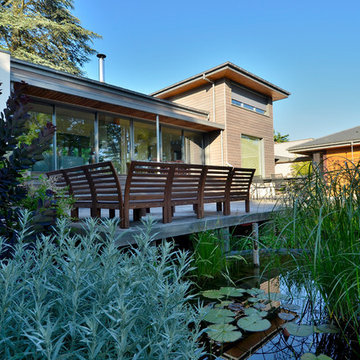
Bertrand Pichène
Ispirazione per la villa ampia marrone etnica a due piani con rivestimento in legno, tetto a padiglione e copertura in tegole
Ispirazione per la villa ampia marrone etnica a due piani con rivestimento in legno, tetto a padiglione e copertura in tegole
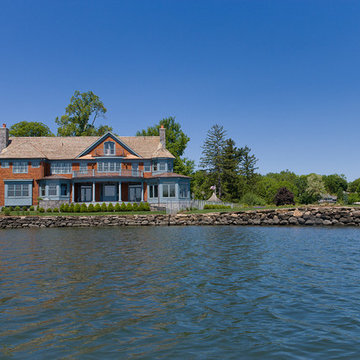
Fairfield County Award Winning Architect
Esempio della facciata di una casa grande marrone classica a due piani con rivestimento in legno e tetto a capanna
Esempio della facciata di una casa grande marrone classica a due piani con rivestimento in legno e tetto a capanna

Mindful Designs, Inc.
Longviews Studios, Inc.
Esempio della facciata di una casa marrone rustica a un piano con rivestimento in legno, tetto a capanna e copertura a scandole
Esempio della facciata di una casa marrone rustica a un piano con rivestimento in legno, tetto a capanna e copertura a scandole

Immagine della villa marrone contemporanea a tre piani di medie dimensioni con rivestimento in legno, tetto a capanna, copertura in metallo o lamiera, pannelli sovrapposti e tetto nero

Every detail of this European villa-style home exudes a uniquely finished feel. Our design goals were to invoke a sense of travel while simultaneously cultivating a homely and inviting ambience. This project reflects our commitment to crafting spaces seamlessly blending luxury with functionality.
Our clients, who are experienced builders, constructed their European villa-style home years ago on a stunning lakefront property. The meticulous attention to design is evident throughout this expansive residence and includes plenty of outdoor seating options for delightful entertaining.
---
Project completed by Wendy Langston's Everything Home interior design firm, which serves Carmel, Zionsville, Fishers, Westfield, Noblesville, and Indianapolis.
For more about Everything Home, see here: https://everythinghomedesigns.com/
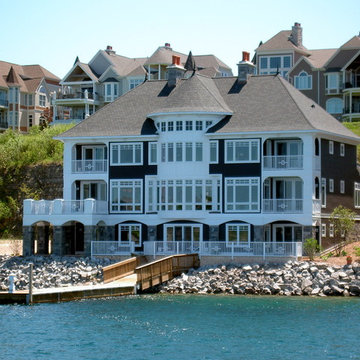
Photography by Haisma Design Co.
Foto della facciata di una casa grande marrone stile marinaro a tre piani con rivestimento in legno
Foto della facciata di una casa grande marrone stile marinaro a tre piani con rivestimento in legno
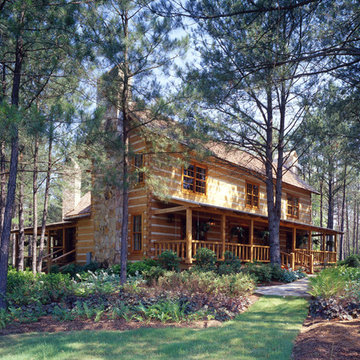
This custom home is based on our Prestwick floor plan and modified to meet the homeowners specifications. It is: 2 stories, 6158 sq. ft., 4 or 5 bedrooms and 5.5 bathrooms.
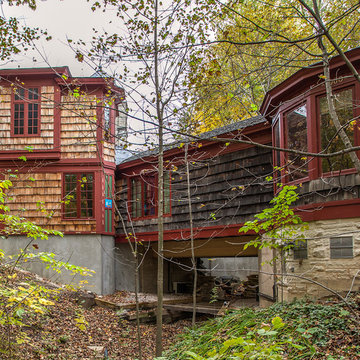
Exterior view of new addition and house spanning the creek.
Bill Meyer Photography
Immagine della facciata di una casa piccola marrone rustica a due piani con rivestimento in legno e tetto a padiglione
Immagine della facciata di una casa piccola marrone rustica a due piani con rivestimento in legno e tetto a padiglione
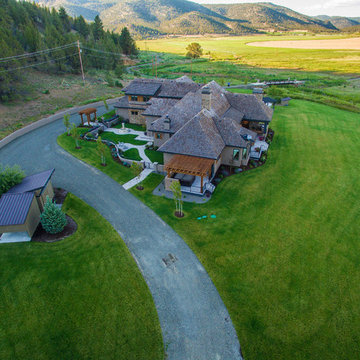
Ispirazione per la villa grande marrone classica a due piani con rivestimenti misti, tetto a padiglione e copertura a scandole
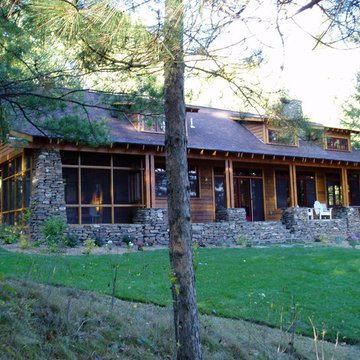
Immagine della facciata di una casa marrone rustica a due piani di medie dimensioni con rivestimento in legno
Facciate di case marroni turchesi
3