Facciate di case marroni turchesi
Filtra anche per:
Budget
Ordina per:Popolari oggi
101 - 120 di 417 foto
1 di 3
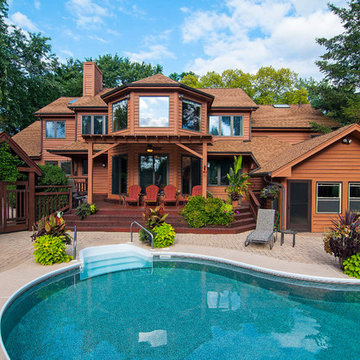
Tom Fitzsimmons / PGP Photography
Esempio della villa marrone rustica a due piani con tetto a capanna e copertura a scandole
Esempio della villa marrone rustica a due piani con tetto a capanna e copertura a scandole
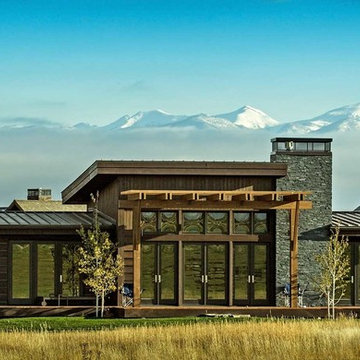
Ispirazione per la villa marrone rustica a un piano di medie dimensioni con rivestimenti misti, tetto piano e copertura in metallo o lamiera
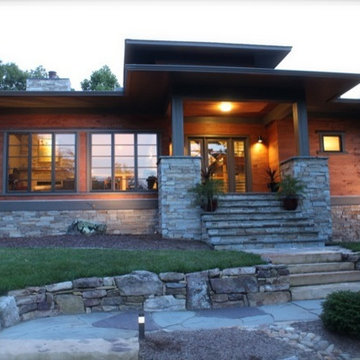
Esempio della facciata di una casa marrone moderna a due piani di medie dimensioni con rivestimento in legno e tetto a padiglione
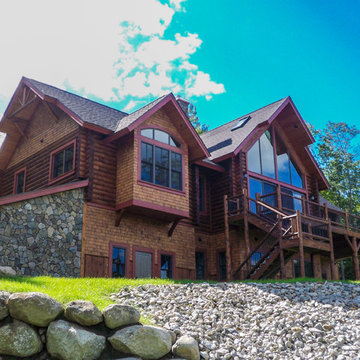
Situated on a sloping site, this 3,400 square-foot rustic home captures stunning views of the surrounding mountains and landscape. A comprehensive material palette was created that would complement the site, and contribute to the comforting feel of the home. The main portion of the residence was constructed of hand-hewn logs, along with most of the wooden detail elements found at the roof and expansive deck. Stained shingles and natural stones were incorporated to complete the exterior material palette.
A moderately open-concept plan has been created for the interior, allowing for great entertaining as well as creating more intimate settings. The deck connects these primary living spaces, developing fantastic indoor-outdoor qualities that showcase the surrounding views. From the main level master suite, the mountain views can still be appreciated, while remaining private from the rest of the main level. Guest accommodations are found on the lower level, where they can enjoy the wonderful surroundings and views, and have direct, private access to the exterior.
Photographer: MTA
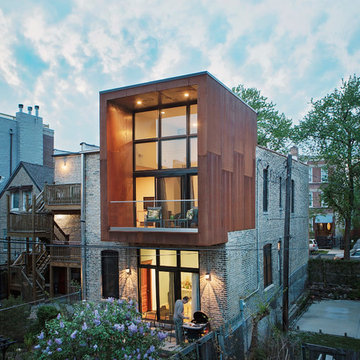
Corten steel addition in the back of house. The addition creates a double-height master suite with a private deck and directs rainwater to be collected for use in the garden. The overhangs provide shade from the Chicago summer sun and allows natural light to flood in to passively heat the room during winter.
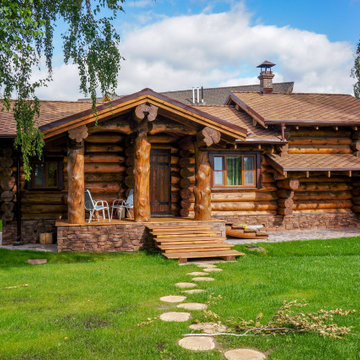
Ispirazione per la facciata di una casa marrone rustica a un piano con rivestimento in legno e tetto a capanna
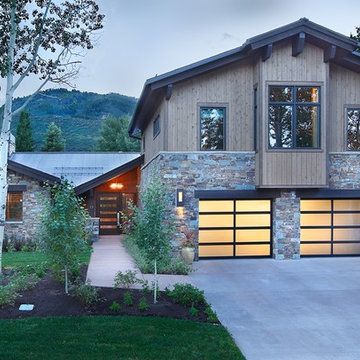
Jim Fairchild
Idee per la facciata di una casa grande marrone american style a due piani con rivestimenti misti e falda a timpano
Idee per la facciata di una casa grande marrone american style a due piani con rivestimenti misti e falda a timpano
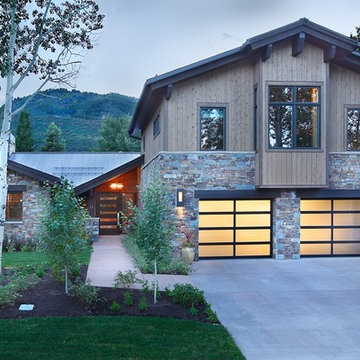
Jim Fairchild
Foto della villa grande marrone contemporanea a due piani con rivestimento in pietra, tetto a capanna e copertura in metallo o lamiera
Foto della villa grande marrone contemporanea a due piani con rivestimento in pietra, tetto a capanna e copertura in metallo o lamiera
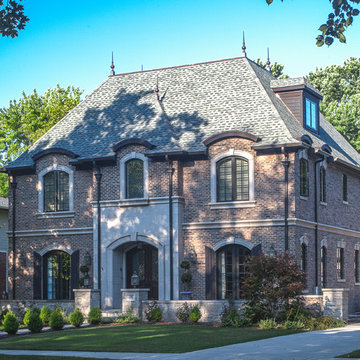
Bill Meyer Photography
Ispirazione per la facciata di una casa marrone classica a tre piani con rivestimento in mattoni e tetto a padiglione
Ispirazione per la facciata di una casa marrone classica a tre piani con rivestimento in mattoni e tetto a padiglione
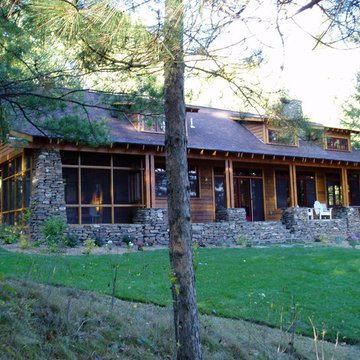
Immagine della facciata di una casa marrone rustica a due piani di medie dimensioni con rivestimento in legno
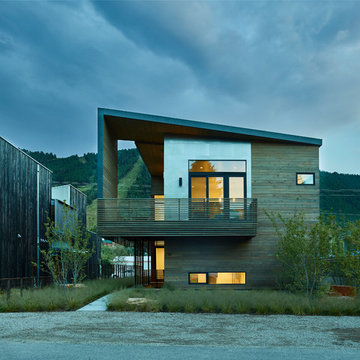
Idee per la facciata di una casa grande marrone moderna a due piani con rivestimenti misti
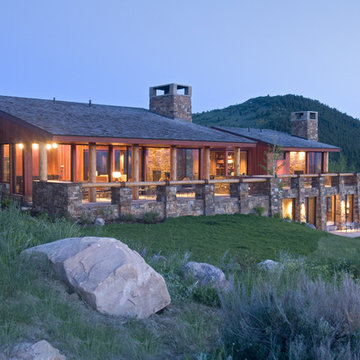
This custom residence exploits its southern exposure with a daylight basement that opens out to unencumbered mountain views. Interior finishes such as inlaid wood ceilings, Oklahoma sandstone masonry, and log wrapped steel columns, carry the ubiquitous natural tones of the site into the interior with a refined touch. Designed by Ward+Blake Architects in Jackson, Wyoming.
Photo Credit: Douglas Kahn
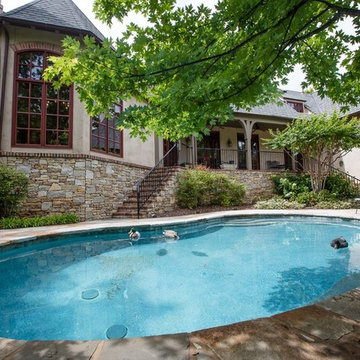
Whimsical Storybook Mountain Home - Elements Design Build Greenville SC Custom Home Builder
Immagine della villa ampia marrone classica a due piani con rivestimento in stucco, tetto a capanna e copertura mista
Immagine della villa ampia marrone classica a due piani con rivestimento in stucco, tetto a capanna e copertura mista
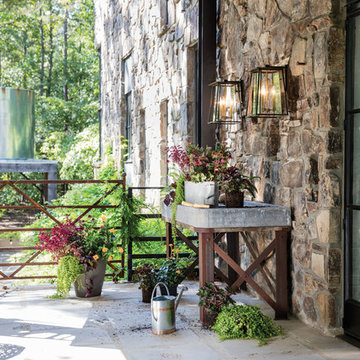
Hinkley Walker Outdoor Wall Lantern 2105KZ
Idee per la villa marrone con rivestimento in pietra
Idee per la villa marrone con rivestimento in pietra
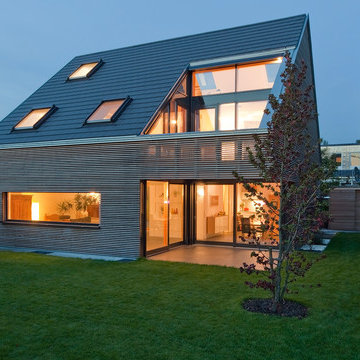
Foto: Jürgen Schmidt
Esempio della villa marrone contemporanea a due piani di medie dimensioni con rivestimento in legno, tetto a capanna e copertura a scandole
Esempio della villa marrone contemporanea a due piani di medie dimensioni con rivestimento in legno, tetto a capanna e copertura a scandole
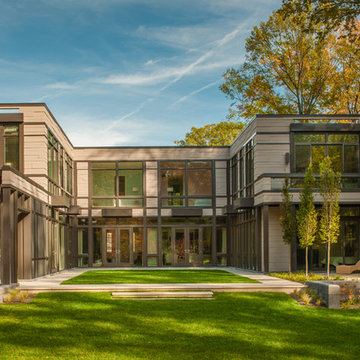
A new home built just outside of Alexandria, VA on a small lot with a neighborhood of varying architecture. Our clients proposed that we design a mullet style house with a traditional yet unassuming front and an edgy modern back.
Learn more about the other half of this exceptional home by viewing the English Carriage House project.
*This is a sampling of the home in its entirety. Additional photographs will be available upon publication of this project.
©️Maxwell MacKenzie
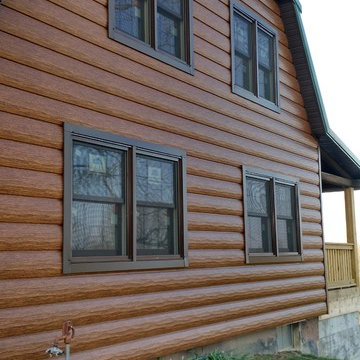
A Beautiful, Red Cedar, Country Log Cabin in Chillicothe, MO. The Home Owners struggled to keep the wood looking finished and fresh. They decided to go over their existing logs with TruLog's Premium Red Cedar color. They are completely maintenance-free now and don't have to worry about refinishing their siding ever again!
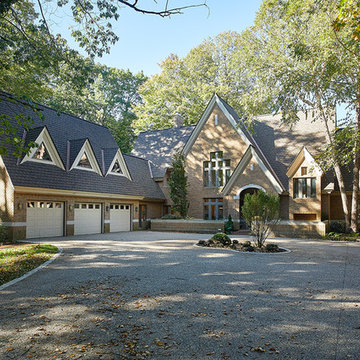
Idee per la villa marrone classica a tre piani con rivestimento in mattoni, copertura a scandole e tetto marrone
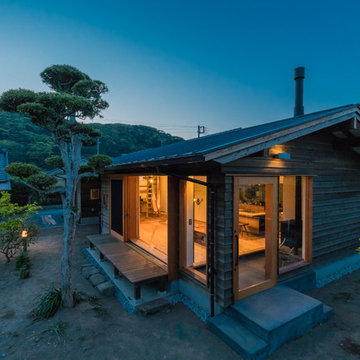
東南からの夕景です。
撮影 小泉一斉
Idee per la villa marrone moderna a un piano con rivestimento in legno, tetto a capanna e copertura in metallo o lamiera
Idee per la villa marrone moderna a un piano con rivestimento in legno, tetto a capanna e copertura in metallo o lamiera
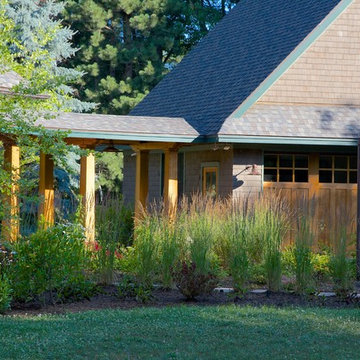
Immagine della facciata di una casa marrone classica a un piano di medie dimensioni con rivestimento in legno e tetto a capanna
Facciate di case marroni turchesi
6