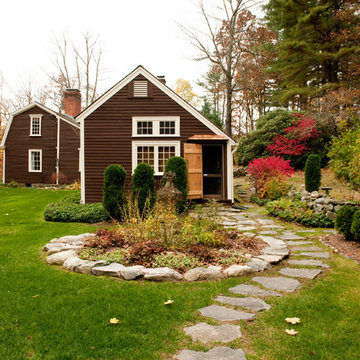Facciate di case marroni
Filtra anche per:
Budget
Ordina per:Popolari oggi
1 - 17 di 17 foto
1 di 3
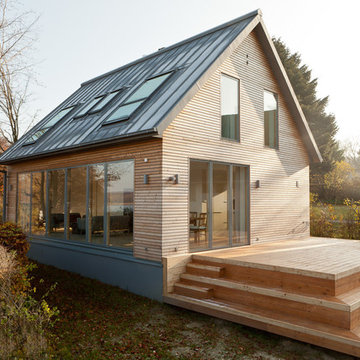
Thomas Ebert
Esempio della facciata di una casa piccola marrone contemporanea a due piani con rivestimento in legno e tetto a capanna
Esempio della facciata di una casa piccola marrone contemporanea a due piani con rivestimento in legno e tetto a capanna
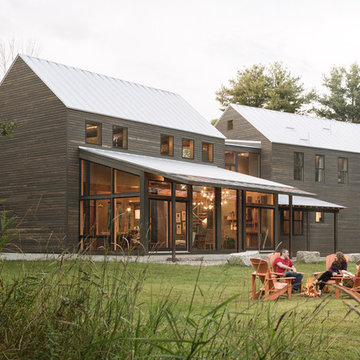
Trent Bell Photography
Ispirazione per la facciata di una casa marrone classica a due piani con rivestimento in legno e tetto a capanna
Ispirazione per la facciata di una casa marrone classica a due piani con rivestimento in legno e tetto a capanna
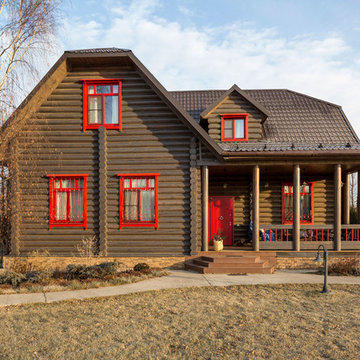
Дизайнер - Татьяна Иванова;
Фото - Евгений Кулибаба
Ispirazione per la villa marrone country a due piani con rivestimento in legno e falda a timpano
Ispirazione per la villa marrone country a due piani con rivestimento in legno e falda a timpano

Graced with an abundance of windows, Alexandria’s modern meets traditional exterior boasts stylish stone accents, interesting rooflines and a pillared and welcoming porch. You’ll never lack for style or sunshine in this inspired transitional design perfect for a growing family. The timeless design merges a variety of classic architectural influences and fits perfectly into any neighborhood. A farmhouse feel can be seen in the exterior’s peaked roof, while the shingled accents reference the ever-popular Craftsman style. Inside, an abundance of windows flood the open-plan interior with light. Beyond the custom front door with its eye-catching sidelights is 2,350 square feet of living space on the first level, with a central foyer leading to a large kitchen and walk-in pantry, adjacent 14 by 16-foot hearth room and spacious living room with a natural fireplace. Also featured is a dining area and convenient home management center perfect for keeping your family life organized on the floor plan’s right side and a private study on the left, which lead to two patios, one covered and one open-air. Private spaces are concentrated on the 1,800-square-foot second level, where a large master suite invites relaxation and rest and includes built-ins, a master bath with double vanity and two walk-in closets. Also upstairs is a loft, laundry and two additional family bedrooms as well as 400 square foot of attic storage. The approximately 1,500-square-foot lower level features a 15 by 24-foot family room, a guest bedroom, billiards and refreshment area, and a 15 by 26-foot home theater perfect for movie nights.
Photographer: Ashley Avila Photography
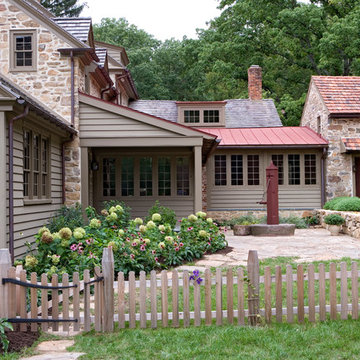
Tom Crane
Immagine della facciata di una casa marrone country a due piani di medie dimensioni con rivestimenti misti, copertura mista e tetto rosso
Immagine della facciata di una casa marrone country a due piani di medie dimensioni con rivestimenti misti, copertura mista e tetto rosso
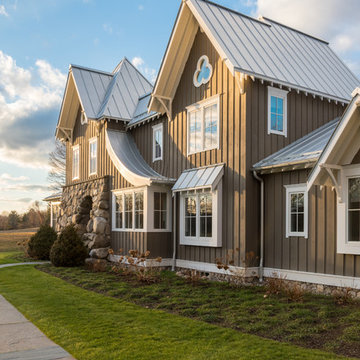
The front elevation makes use of many traditional cottage elements, combining steep roof lines with graceful curves. Clover windows and natural stone give a timeless feeling to the front. The metal roof reflects the sky, and softens the presence of the house.
Photographer: Daniel Contelmo Jr.
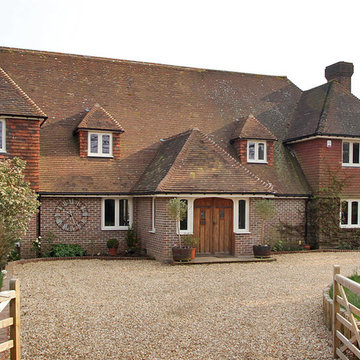
Idee per la facciata di una casa marrone country a due piani con rivestimento in mattoni e tetto a padiglione
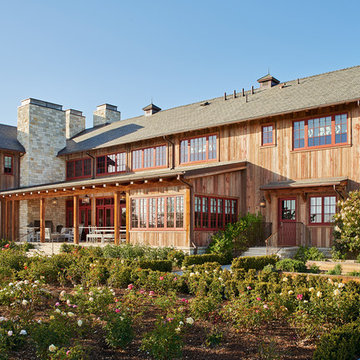
Location: Los Olivos, CA // Type: New Construction // Architect: Appelton & Associates // Photo: Creative Noodle
Ispirazione per la facciata di una casa ampia marrone country a due piani con rivestimento in legno e tetto a capanna
Ispirazione per la facciata di una casa ampia marrone country a due piani con rivestimento in legno e tetto a capanna
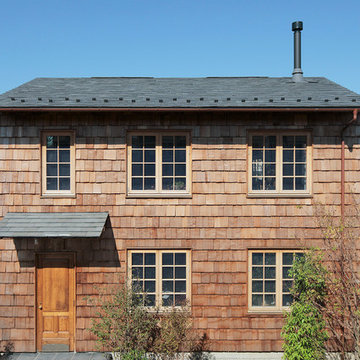
Idee per la facciata di una casa marrone country a due piani con rivestimento in legno e tetto a capanna
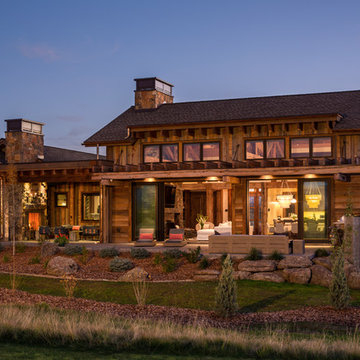
Ispirazione per la villa marrone rustica a un piano con rivestimento in legno, tetto a capanna e copertura a scandole
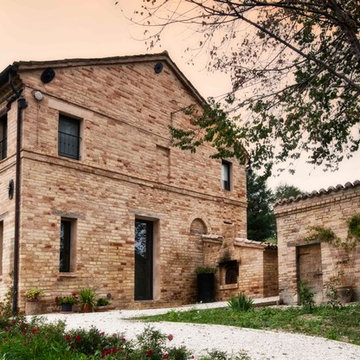
To appreciate the renovation of this building, the Italian Farmhouse must be appreciated: A "typical" farmhouse means that the ground floor was used as a barn and storage while the living quarters were upstairs.
An external staircase has always been the only approach to the front door on the second floor.
The homestead is located on a hill facing south, to take advantage of the breezes, the sunlight and spectacular views. While the location of the house is ideal when only the upper floor was used for accommodation, the sizeable stair on the south side blocked both the views and light on the ground floor.
Photographer: Vicenzo Izzo
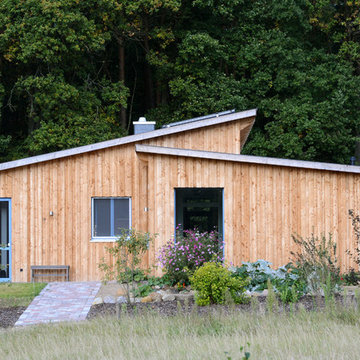
Architekturfotografie: Felix Quittenbaum
Gemeinsames Projekt mit Architekt Björn Radtke aus Römstedt bei Bad Bevensen.
Idee per la casa con tetto a falda unica marrone rustico a un piano di medie dimensioni con rivestimento in legno
Idee per la casa con tetto a falda unica marrone rustico a un piano di medie dimensioni con rivestimento in legno
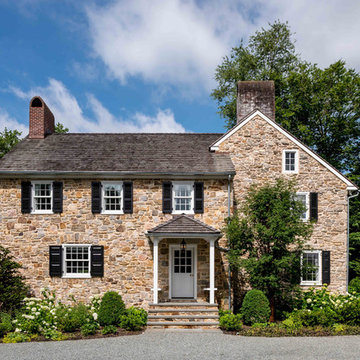
Angle Eye Photography
Ispirazione per la facciata di una casa marrone classica a due piani con rivestimento in pietra e tetto a capanna
Ispirazione per la facciata di una casa marrone classica a due piani con rivestimento in pietra e tetto a capanna
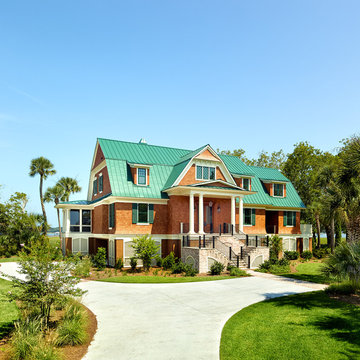
Idee per la villa ampia marrone stile marinaro a due piani con rivestimento in legno, tetto a mansarda e copertura in metallo o lamiera
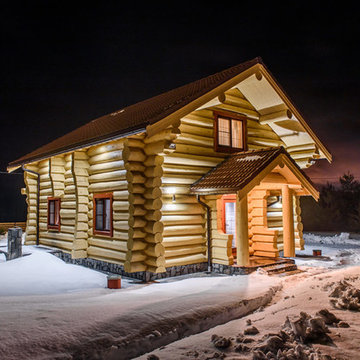
Foto della facciata di una casa marrone rustica a due piani con rivestimento in legno e tetto a capanna
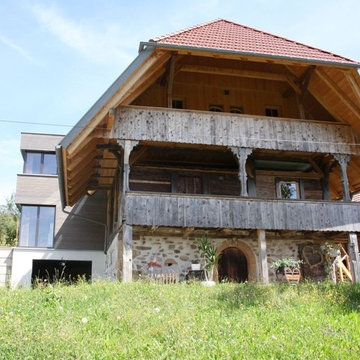
An dieses bestehende Landhaus wurde der Anbau im Jahr 2014 errichtet.
Ispirazione per la facciata di una casa piccola marrone contemporanea a due piani con rivestimento in legno e tetto piano
Ispirazione per la facciata di una casa piccola marrone contemporanea a due piani con rivestimento in legno e tetto piano
Facciate di case marroni
1
