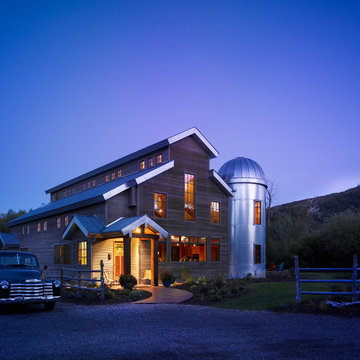Facciate di case grandi
Filtra anche per:
Budget
Ordina per:Popolari oggi
1 - 20 di 64 foto

Raul Garcia
Foto della casa con tetto a falda unica grande grigio contemporaneo a due piani con rivestimento in legno
Foto della casa con tetto a falda unica grande grigio contemporaneo a due piani con rivestimento in legno
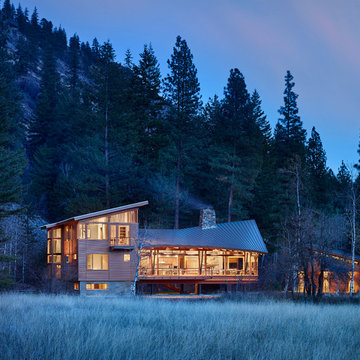
The Mazama house is located in the Methow Valley of Washington State, a secluded mountain valley on the eastern edge of the North Cascades, about 200 miles northeast of Seattle.
The house has been carefully placed in a copse of trees at the easterly end of a large meadow. Two major building volumes indicate the house organization. A grounded 2-story bedroom wing anchors a raised living pavilion that is lifted off the ground by a series of exposed steel columns. Seen from the access road, the large meadow in front of the house continues right under the main living space, making the living pavilion into a kind of bridge structure spanning over the meadow grass, with the house touching the ground lightly on six steel columns. The raised floor level provides enhanced views as well as keeping the main living level well above the 3-4 feet of winter snow accumulation that is typical for the upper Methow Valley.
To further emphasize the idea of lightness, the exposed wood structure of the living pavilion roof changes pitch along its length, so the roof warps upward at each end. The interior exposed wood beams appear like an unfolding fan as the roof pitch changes. The main interior bearing columns are steel with a tapered “V”-shape, recalling the lightness of a dancer.
The house reflects the continuing FINNE investigation into the idea of crafted modernism, with cast bronze inserts at the front door, variegated laser-cut steel railing panels, a curvilinear cast-glass kitchen counter, waterjet-cut aluminum light fixtures, and many custom furniture pieces. The house interior has been designed to be completely integral with the exterior. The living pavilion contains more than twelve pieces of custom furniture and lighting, creating a totality of the designed environment that recalls the idea of Gesamtkunstverk, as seen in the work of Josef Hoffman and the Viennese Secessionist movement in the early 20th century.
The house has been designed from the start as a sustainable structure, with 40% higher insulation values than required by code, radiant concrete slab heating, efficient natural ventilation, large amounts of natural lighting, water-conserving plumbing fixtures, and locally sourced materials. Windows have high-performance LowE insulated glazing and are equipped with concealed shades. A radiant hydronic heat system with exposed concrete floors allows lower operating temperatures and higher occupant comfort levels. The concrete slabs conserve heat and provide great warmth and comfort for the feet.
Deep roof overhangs, built-in shades and high operating clerestory windows are used to reduce heat gain in summer months. During the winter, the lower sun angle is able to penetrate into living spaces and passively warm the exposed concrete floor. Low VOC paints and stains have been used throughout the house. The high level of craft evident in the house reflects another key principle of sustainable design: build it well and make it last for many years!
Photo by Benjamin Benschneider

The vegetated roof is planted with alpine seedums and helps with storm-water management. It not only absorbs rainfall to reduce runoff but it also respires, so heat gain in the summer is zero.
Photo by Trent Bell
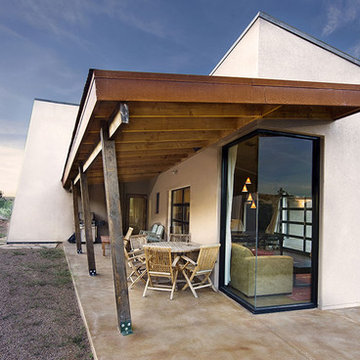
Idee per la facciata di una casa grande bianca american style a un piano con rivestimento in stucco

Perched on a steep ravine edge among the trees.
photos by Chris Kendall
Foto della facciata di una casa grande marrone contemporanea a tre piani con rivestimento in legno e copertura a scandole
Foto della facciata di una casa grande marrone contemporanea a tre piani con rivestimento in legno e copertura a scandole

Central glass pavilion for cooking, dining, and gathering at Big Tree Camp. This southern façade is a composition of steel, glass and screened panels with galvanized metal and cypress wood cladding, lighter in nature and a distinct contrast to the north facing masonry façade. The window wall offers large pristine views of the south Texas landscape.
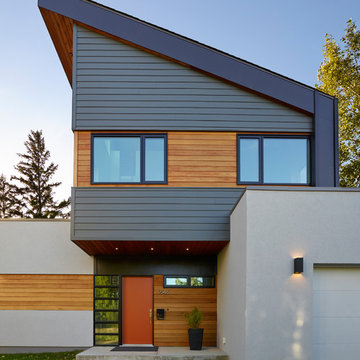
Merle Prosofsky
Esempio della facciata di una casa grande bianca moderna a due piani con rivestimenti misti
Esempio della facciata di una casa grande bianca moderna a due piani con rivestimenti misti
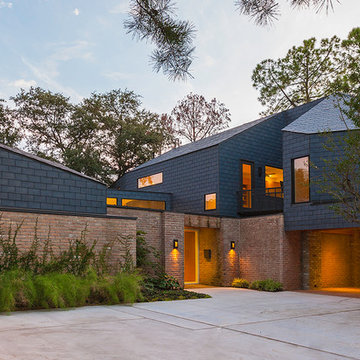
The shingles on the upper part of this home are made of 80% recycled rubber. In renovating this home we strove to be environmentally conscious and respectful of the original architecture.
Photo: Ryan Farnau
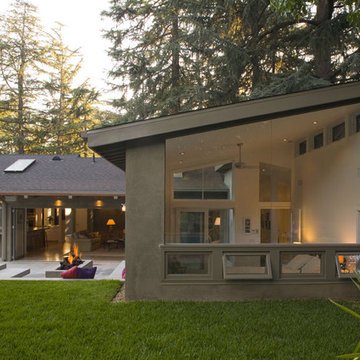
Immagine della casa con tetto a falda unica grande grigio contemporaneo a un piano con rivestimento in stucco
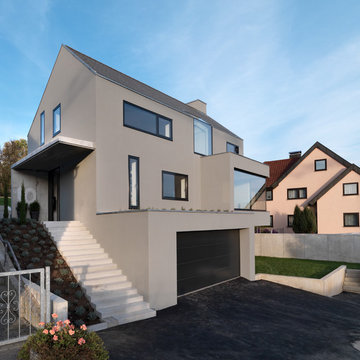
FOTOGRAFIE
Bruno Helbling
Quellenstraße 31
8005 Zürich Switzerland
T +41 44 271 05 21
F +41 44 271 05 31 hello@Helblingfotografie.ch
Idee per la facciata di una casa grande grigia contemporanea a tre piani con tetto a capanna e scale
Idee per la facciata di una casa grande grigia contemporanea a tre piani con tetto a capanna e scale
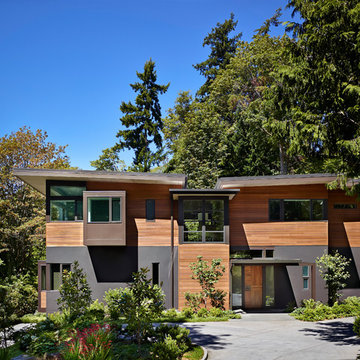
Benjamin Benschneider
Esempio della villa grande multicolore contemporanea a tre piani con rivestimento in legno, tetto piano e copertura verde
Esempio della villa grande multicolore contemporanea a tre piani con rivestimento in legno, tetto piano e copertura verde
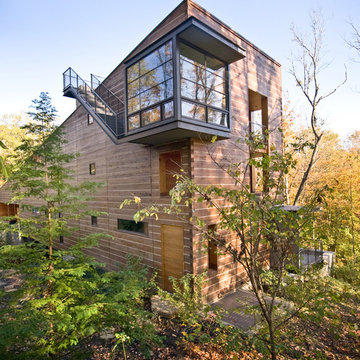
Taking its cues from both persona and place, this residence seeks to reconcile a difficult, walnut-wooded site with the late client’s desire to live in a log home in the woods. The residence was conceived as a 24 ft x 150 ft linear bar rising into the trees from northwest to southeast. Positioned according to subdivision covenants, the structure bridges 40 ft across an existing intermittent creek, thereby preserving the natural drainage patterns and habitat. The residence’s long and narrow massing allowed many of the trees to remain, enabling the client to live in a wooded environment. A requested pool “grotto” and porte cochere complete the site interventions. The structure’s section rises successively up a cascading stair to culminate in a glass-enclosed meditative space (known lovingly as the “bird feeder”), providing access to the grass roof via an exterior stair. The walnut trees, cleared from the site during construction, were locally milled and returned to the residence as hardwood flooring.
Photo Credit: Scott Hisey
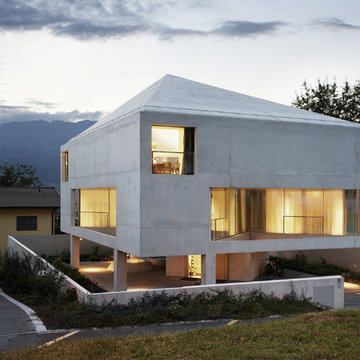
Architekt: Bearth&Deplazes
Aus:
U. Poschardt, W. Bachmann:
„Die Häuser des Jahres“
Callwey Verlag
Ausstattung: Gebunden
Seitenanzahl: 256
ISBN: 978-3-7667-1901-0
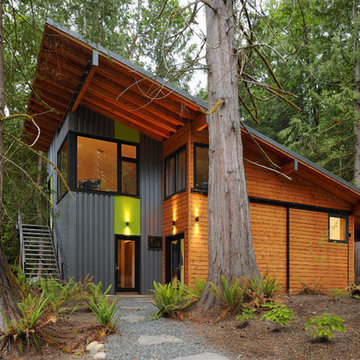
This highly sustainable house reflects it's owners love of the outdoors. Some of the lumber for the project was harvested and milled on the site. Photo by Will Austin
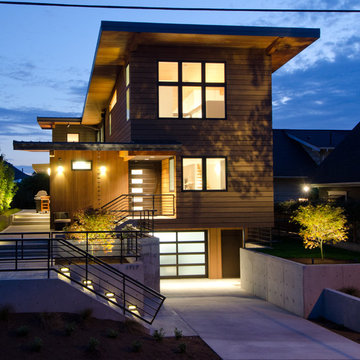
Custom Contemporary Home in a Northwest Modern Style utilizing warm natural materials such as cedar rainscreen siding, douglas fir beams, ceilings and cabinetry to soften the hard edges and clean lines generated with durable materials such as quartz counters, porcelain tile floors, custom steel railings and cast-in-place concrete hardscapes.
Photographs by Miguel Edwards
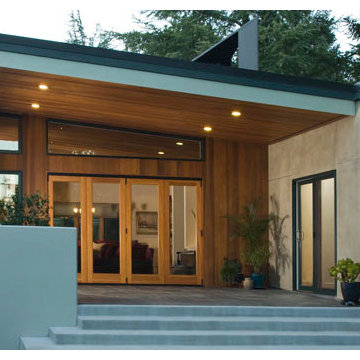
Immagine della casa con tetto a falda unica grande multicolore moderno a un piano con rivestimenti misti
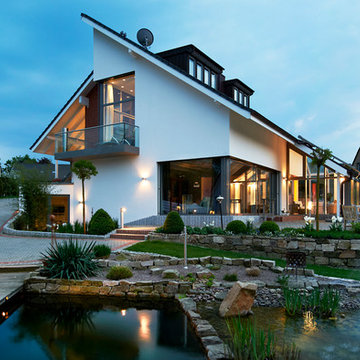
Immagine della facciata di una casa grande bianca contemporanea a due piani con rivestimenti misti e tetto a capanna
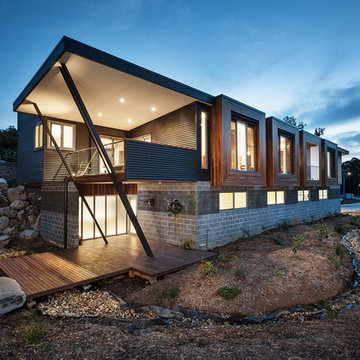
Ispirazione per la casa con tetto a falda unica grande contemporaneo a piani sfalsati con rivestimenti misti
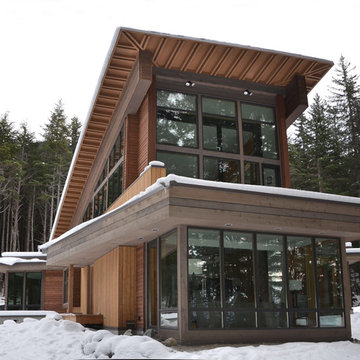
Nicholas Moriarty Interiors
Immagine della facciata di una casa grande marrone contemporanea a due piani con rivestimento in legno
Immagine della facciata di una casa grande marrone contemporanea a due piani con rivestimento in legno
Facciate di case grandi
1
