Facciate di case - Facciate di Case Bifamiliari, Facciate di Appartamenti
Filtra anche per:
Budget
Ordina per:Popolari oggi
241 - 260 di 6.823 foto
1 di 3
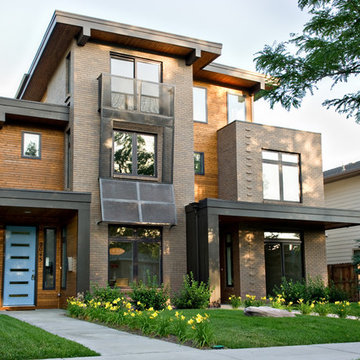
Tony Gallagher Photography
Ispirazione per la facciata di una casa bifamiliare contemporanea con rivestimento in mattoni
Ispirazione per la facciata di una casa bifamiliare contemporanea con rivestimento in mattoni

Part two storey and single storey extensions to a semi-detached 1930 home at the back of the house to expand the space for a growing family and allow for the interior to feel brighter and more joyful.
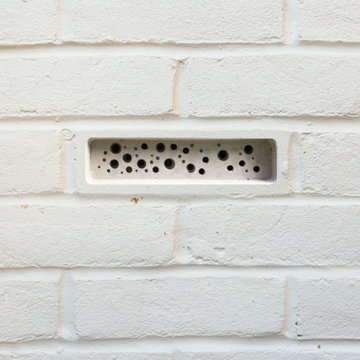
Foto della facciata di una casa bifamiliare eclettica a due piani con rivestimento in mattoni
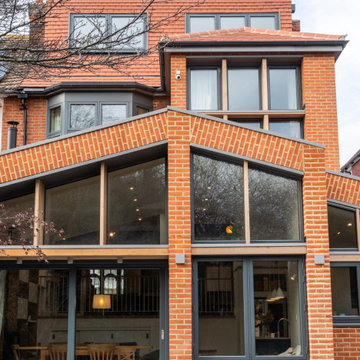
Garden extension exterior brie soleil solar shading detail to prevent overheating and maximise light and views on the souther facade. Part of the whole house extensions and a full refurbishment to a semi-detached house in East London.
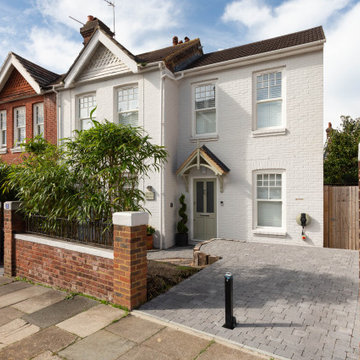
Immagine della facciata di una casa bifamiliare piccola vittoriana a due piani con rivestimento in mattoni
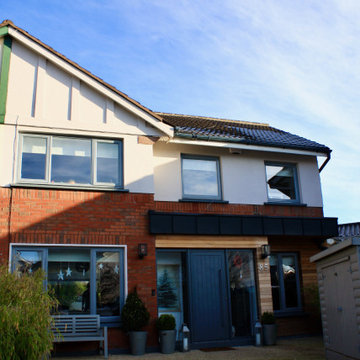
A recent project we did in Castleknock, Dublin. We renovated this house from top to bottom. Knocked down an old sunroom and replaces it with a more modern flat roof extension. We made the entire house more open plan and full of light. We also added a Dormer attic conversions with bathroom

Immagine della facciata di una casa bifamiliare piccola rossa classica a un piano con rivestimenti misti, tetto a padiglione e copertura a scandole

fotosold
Ispirazione per la facciata di un appartamento beige classico a un piano di medie dimensioni con rivestimenti misti, tetto a capanna e copertura a scandole
Ispirazione per la facciata di un appartamento beige classico a un piano di medie dimensioni con rivestimenti misti, tetto a capanna e copertura a scandole
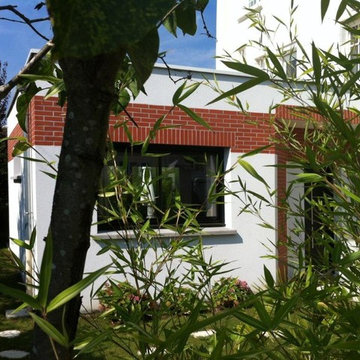
Idee per la facciata di una casa bifamiliare grande bianca contemporanea a tre piani con tetto piano
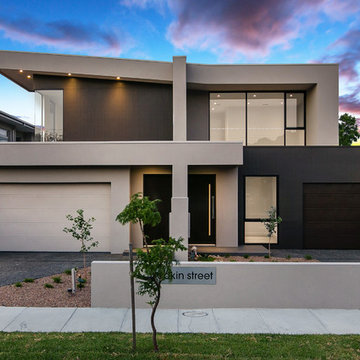
Estate Imagery
Ispirazione per la facciata di una casa bifamiliare contemporanea
Ispirazione per la facciata di una casa bifamiliare contemporanea

ペンシルビルが立ち並ぶ環境です。上3層の少し青みがかったガラスの奥が住居階です。その下は住居とテナントとなります。
Immagine della facciata di un appartamento marrone moderno a tre piani di medie dimensioni con rivestimento in vetro e tetto piano
Immagine della facciata di un appartamento marrone moderno a tre piani di medie dimensioni con rivestimento in vetro e tetto piano
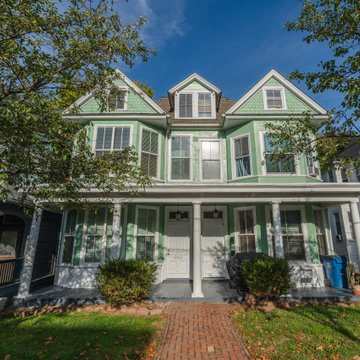
Came to this property in dire need of attention and care. We embarked on a comprehensive whole-house remodel, reimagining the layout to include three bedrooms and two full bathrooms, each with spacious walk-in closets. The heart of the home, our new kitchen, boasts ample pantry storage and a delightful coffee bar, while a built-in desk enhances the dining room. We oversaw licensed upgrades to plumbing, electrical, and introduced an efficient ductless mini-split HVAC system. Beyond the interior, we refreshed the exterior with new trim and a fresh coat of paint. Modern LED recessed lighting and beautiful luxury vinyl plank flooring throughout, paired with elegant bathroom tiles, completed this transformative journey. We also dedicated our craftsmanship to refurbishing and restoring the original staircase railings, bringing them back to life and preserving the home's timeless character.

Esempio della facciata di un appartamento piccolo verde classico a due piani con rivestimento con lastre in cemento, tetto a padiglione e copertura a scandole

Entry of the "Primordial House", a modern duplex by DVW
Immagine della facciata di una casa bifamiliare piccola grigia scandinava a un piano con rivestimento in legno, tetto a capanna, copertura in metallo o lamiera e tetto grigio
Immagine della facciata di una casa bifamiliare piccola grigia scandinava a un piano con rivestimento in legno, tetto a capanna, copertura in metallo o lamiera e tetto grigio
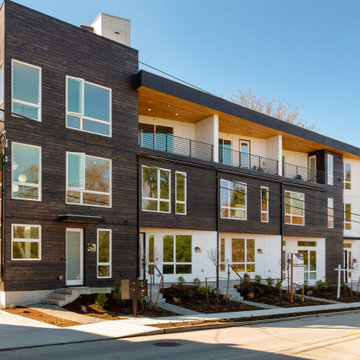
This newly constructed “all-electric” complex in the Ballard Locks area of Seattle, is ultra-modern and consists of five townhomes with glorious balcony views of both the locks and the west end of Salmon Bay. Built by esteemed local builder, Green Canopy Homes and partnering with experienced siding specialists Exterior Crew to provide all windows and doors, custom siding and installation of detailed accents.
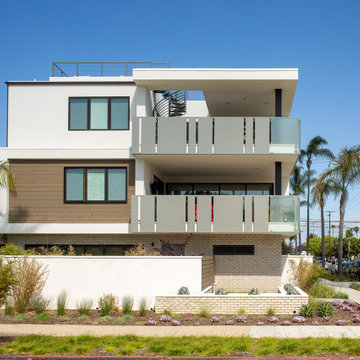
Immagine della facciata di un appartamento grande bianco contemporaneo a tre piani con rivestimenti misti, tetto piano e copertura mista
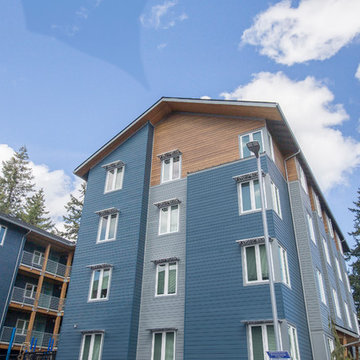
RusticSeries in Summer Wheat and ColorSelect on James Hardie Lap
Foto della facciata di un appartamento ampio blu classico a tre piani con rivestimento con lastre in cemento
Foto della facciata di un appartamento ampio blu classico a tre piani con rivestimento con lastre in cemento

Crystal Imaging Photography
Foto della facciata di un appartamento piccolo beige contemporaneo a tre piani con rivestimento in cemento, tetto piano e copertura in tegole
Foto della facciata di un appartamento piccolo beige contemporaneo a tre piani con rivestimento in cemento, tetto piano e copertura in tegole
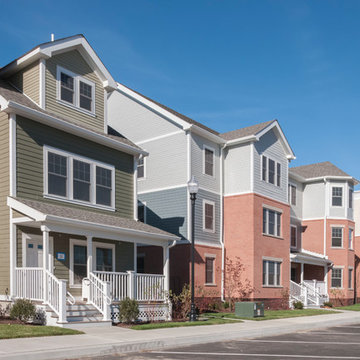
Photography By; Scott Mazzie, Crosskey Architects
Immagine della facciata di un appartamento ampio contemporaneo a tre piani con rivestimento con lastre in cemento, tetto a capanna e copertura a scandole
Immagine della facciata di un appartamento ampio contemporaneo a tre piani con rivestimento con lastre in cemento, tetto a capanna e copertura a scandole
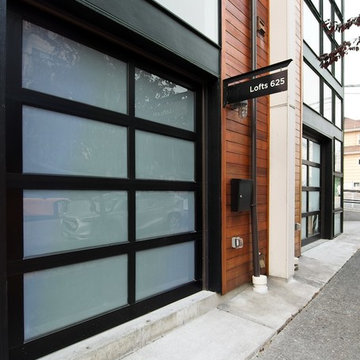
Photography by 06place | Yulia Piterkina
Foto della facciata di un appartamento marrone moderno a tre piani
Foto della facciata di un appartamento marrone moderno a tre piani
Facciate di case - Facciate di Case Bifamiliari, Facciate di Appartamenti
13