Facciate di case - Facciate di Case Bifamiliari, Facciate di Appartamenti
Filtra anche per:
Budget
Ordina per:Popolari oggi
181 - 200 di 6.823 foto
1 di 3
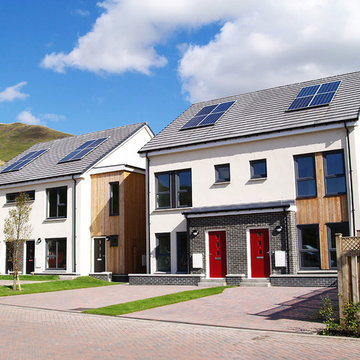
A 48 unit development of volumetric dwellings for social rent designed to meet the 'Gold' Standard for sustainability. The project was awarded funding from the Scottish Government under the Greener Homes Innovation Scheme; a scheme which strives to invest in modern methods of construction and reduce carbon emissions in housing. Constructed off-site using a SIP system, the dwellings achieve unprecedented levels of energy performance; both in terms of minimal heat loss and air leakage. This fabric-first approach, together with renewable technologies, results in dwellings which produce 50-60% less carbon emissions.
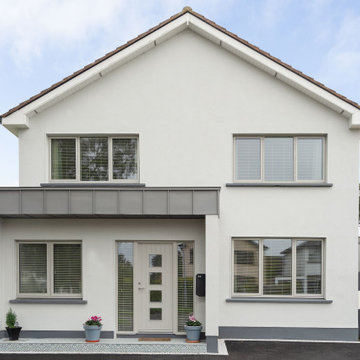
Casement windows & timber entrance door with a silky grey(RAL 7044) exterior finish on a semi-detached home.
Ispirazione per la facciata di una casa bifamiliare grigia moderna a un piano di medie dimensioni con rivestimento in legno e tetto a capanna
Ispirazione per la facciata di una casa bifamiliare grigia moderna a un piano di medie dimensioni con rivestimento in legno e tetto a capanna
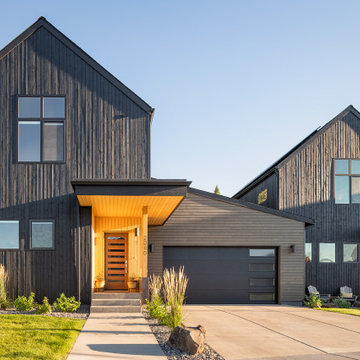
Siparila's Evolute 8 exterior wood siding was used to give Lykke Condos its naturalistic, Scandinavian aesthetic appeal. Evolute 8 panels are thermally modified, end-matched, and use secret nailing attachment for a sleek, seamless look. All of Siparila's products are PEFC certified and free from chemicals that are hazardous to human and environment health (CE labeled).
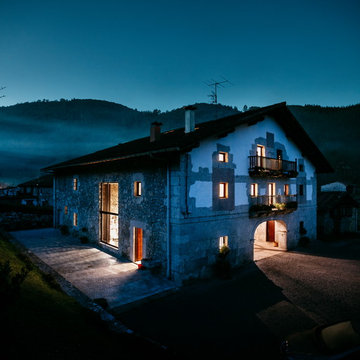
Esta intervención sobre una construcción protegida y catalogada dentro del patrimonio histórico de Urdaibai supone un ejercicio de cirugía que exige alta precisión. Con más de 300 años de historia y fiel reflejo de la arquitectura vernácula del medio rural vasco, trabajar sobre el caserío Goizko exige de un entendimiento del lugar, historia, tradiciones, cultura y sistemas constructivos de antaño.
Fotografía: Aitor Estévez
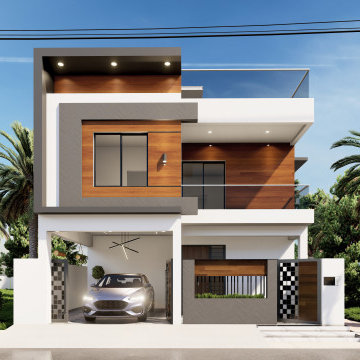
We recently had the opportunity to collaborate with Suresh Kannan to design a modern, contemporary façade for his new residence in Madurai. Though Suresh currently works as a busy bank manager in Trichy, he is building a new home in his hometown of Madurai.
Suresh wanted a clean, modern design that would reflect his family's contemporary sensibilities. He reached out to our team at Dwellist Architecture, one of the top architectural firms in Madurai, to craft a sleek, elegant exterior elevation.
Over several in-depth consultations, we gained an understanding of Suresh's affinity for modern aesthetics and a muted color palette. Keeping his preferences in mind, our architects developed concepts featuring wood, white, and gray tones with clean lines and large windows.
Suresh was thrilled with the outcome of the design our team delivered.
At Dwellist Architecture, we specialize in creating facades that capture the essence of our clients' unique sensibilities. To learn more about our architectural services, reach out today.
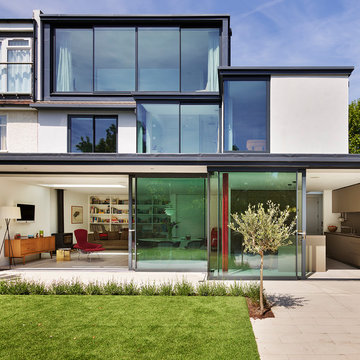
Kitchen Architecture - bulthaup b3 furniture in clay with a stainless steel work surface.
Immagine della facciata di una casa bifamiliare grande bianca moderna a tre piani con rivestimento in stucco e tetto piano
Immagine della facciata di una casa bifamiliare grande bianca moderna a tre piani con rivestimento in stucco e tetto piano

Rear elevation of Blackheath family home with contemporary extension
Ispirazione per la facciata di una casa bifamiliare ampia beige contemporanea a quattro piani con rivestimento in mattoni, tetto a capanna, copertura in tegole e tetto grigio
Ispirazione per la facciata di una casa bifamiliare ampia beige contemporanea a quattro piani con rivestimento in mattoni, tetto a capanna, copertura in tegole e tetto grigio

An eco-renovation of a 250 year old cottage in an area of outstanding beauty
Esempio della facciata di una casa bifamiliare nera contemporanea a due piani di medie dimensioni con rivestimento in metallo, tetto a farfalla, copertura in metallo o lamiera e tetto nero
Esempio della facciata di una casa bifamiliare nera contemporanea a due piani di medie dimensioni con rivestimento in metallo, tetto a farfalla, copertura in metallo o lamiera e tetto nero

Idee per la facciata di una casa bifamiliare gialla contemporanea a due piani di medie dimensioni con rivestimento in mattoni, tetto a capanna, copertura in tegole e tetto rosso

Façade du projet finalisé.
Immagine della facciata di un appartamento grande verde eclettico a quattro piani con rivestimento in mattoni, tetto a capanna e tetto nero
Immagine della facciata di un appartamento grande verde eclettico a quattro piani con rivestimento in mattoni, tetto a capanna e tetto nero

The spaces within maximize light penetration from the East and West facades through the use of skylights on a stepped floor plate and windows that project beyond the building of the envelope.

The project sets out to remodel of a large semi-detached Victorian villa, built approximately between 1885 and 1911 in West Dulwich, for a family who needed to rationalize their long neglected house to transform it into a sequence of suggestive spaces culminating with the large garden.
The large extension at the back of the property as built without Planning Permission and under the framework of the Permitted Development.
The restricted choice of materials available, set out in the Permitted Development Order, does not constitute a limitation. On the contrary, the design of the façades becomes an exercise in the composition of only two ingredients, brick and steel, which come together to decorate the fabric of the building and create features that are expressed externally and internally.

Foto della facciata di una casa bifamiliare grande marrone moderna a due piani con rivestimento in mattoni, tetto piano, copertura mista e tetto grigio
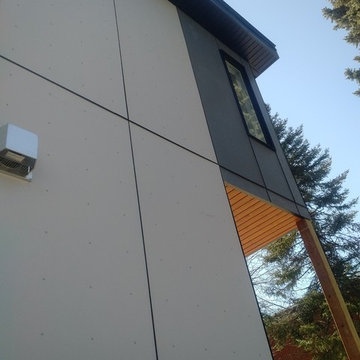
Ultra Modern semi-detached home! James Hardie Panels - Smooth Finish (4x10') in Night Gray & Pearl Gray create clean lines! The Maibec siding is done in a modern brushed finished in Algonquin Amber. Black soffit and fascia ties in perfectly with the black windows and trims. Massive decks on the rear of the buildings add additional outdoor living space!
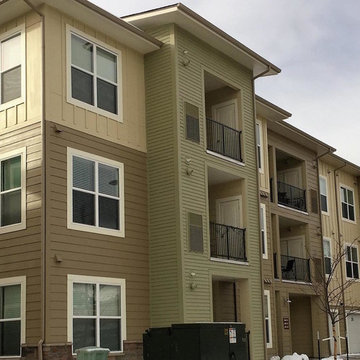
Foto della facciata di un appartamento american style con rivestimento con lastre in cemento

亡き父から受け継いだ、鶴見駅から徒歩10分程度の敷地に建つ12世帯の賃貸マンション。私道の行き止まりで敷地形状も不整形だったが、その条件を逆手に取り、静かな環境と落ち着いたデザインでワンランク上の賃料が取れるマンションを目指した。将来の賃貸需要の変化に対応できるよう、戸境壁の一部をブロック造として間取り変更がしやすい設計になっている。小さなワンルームで目先の利回りを求めるのではなく、10年、20年先を考えた賃貸マンションである。
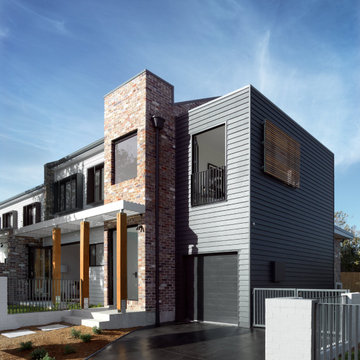
Corner lot dual occupancy - a mix of old and new in both form and material. Recycled brick and Scyon cladding in Dululx Lexicon and Domino
Idee per la facciata di una casa bifamiliare grande grigia contemporanea a due piani con rivestimento in mattoni, tetto a capanna e copertura in metallo o lamiera
Idee per la facciata di una casa bifamiliare grande grigia contemporanea a due piani con rivestimento in mattoni, tetto a capanna e copertura in metallo o lamiera
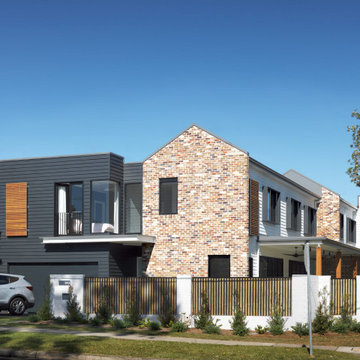
Corner lot dual occupancy - a mix of old and new in both form and material.
Ispirazione per la facciata di una casa bifamiliare grande multicolore contemporanea a due piani con rivestimento in mattoni, tetto a capanna e copertura in metallo o lamiera
Ispirazione per la facciata di una casa bifamiliare grande multicolore contemporanea a due piani con rivestimento in mattoni, tetto a capanna e copertura in metallo o lamiera

This project involved the remodelling of the ground and first floors and a small rear addition at a Victorian townhouse in Notting Hill.
The brief included opening-up the ground floor reception rooms so as to increase the illusion of space and light, and to fully benefit from the view of the landscaped communal garden beyond.
Photography: Bruce Hemming
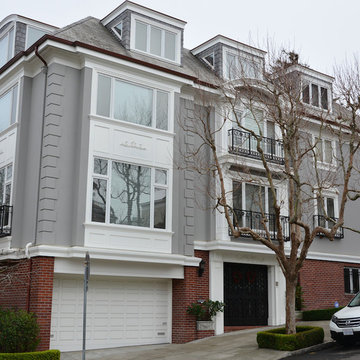
Esempio della facciata di un appartamento grande grigio classico a tre piani con rivestimenti misti, tetto a padiglione e copertura a scandole
Facciate di case - Facciate di Case Bifamiliari, Facciate di Appartamenti
10