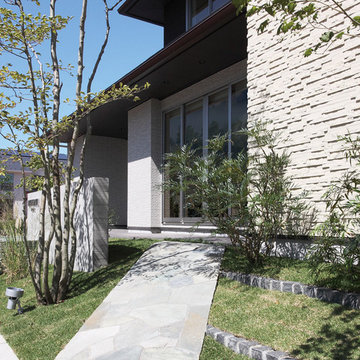Facciate di case con copertura in tegole e tetto nero
Filtra anche per:
Budget
Ordina per:Popolari oggi
1 - 20 di 867 foto
1 di 3
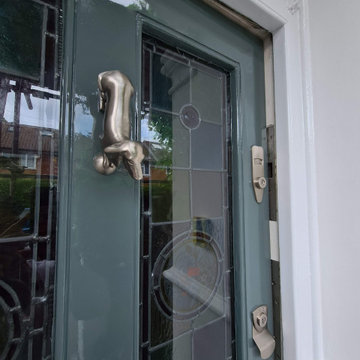
Full front exterior restoration, from windows to door !! With all dust free sanding system, hand painted High Gloss Front door by www.midecor.co.uk
Esempio della facciata di una casa a schiera grigia classica a due piani di medie dimensioni con rivestimento in mattoni, tetto a capanna, copertura in tegole e tetto nero
Esempio della facciata di una casa a schiera grigia classica a due piani di medie dimensioni con rivestimento in mattoni, tetto a capanna, copertura in tegole e tetto nero
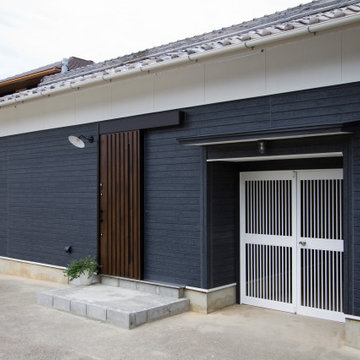
菊栽培の納屋をリノベーション。
サイディングの外壁、カラーはネイビー色。
窓枠に白色を採用することでスッキリと海を連想する
スタイルに仕上げました。外灯、玄関ドアも建物に合わせてチョイス。白色の門は母屋に繋がります。
Idee per la micro casa stile marinaro a un piano di medie dimensioni con tetto a capanna, copertura in tegole e tetto nero
Idee per la micro casa stile marinaro a un piano di medie dimensioni con tetto a capanna, copertura in tegole e tetto nero
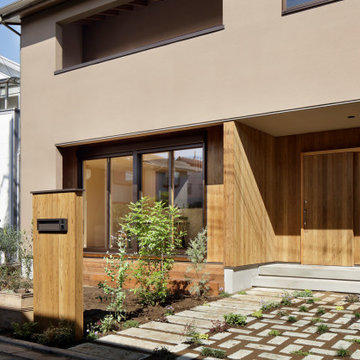
写真撮影:繁田 諭
Foto della villa marrone a due piani di medie dimensioni con tetto a capanna, copertura in tegole e tetto nero
Foto della villa marrone a due piani di medie dimensioni con tetto a capanna, copertura in tegole e tetto nero

Georgian full renovation and extension in Ranelagh. The front garden was primarily designed by the client and indeed they had a significant input to all aspects of the project in the preferred collaborative ethos of our studio.

The Estate by Build Prestige Homes is a grand acreage property featuring a magnificent, impressively built main residence, pool house, guest house and tennis pavilion all custom designed and quality constructed by Build Prestige Homes, specifically for our wonderful client.
Set on 14 acres of private countryside, the result is an impressive, palatial, classic American style estate that is expansive in space, rich in detailing and features glamourous, traditional interior fittings. All of the finishes, selections, features and design detail was specified and carefully selected by Build Prestige Homes in consultation with our client to curate a timeless, relaxed elegance throughout this home and property.
Build Prestige Homes oriented and designed the home to ensure the main living area, kitchen, covered alfresco areas and master bedroom benefitted from the warm, beautiful morning sun and ideal aspects of the property. Build Prestige Homes detailed and specified expansive, high quality timber bi-fold doors and windows to take advantage of the property including the views across the manicured grass and gardens facing towards the resort sized pool, guest house and pool house. The guest and pool house are easily accessible by the main residence via a covered walkway, but far enough away to provide privacy.
All of the internal and external finishes were selected by Build Prestige Homes to compliment the classic American aesthetic of the home. Natural, granite stone walls was used throughout the landscape design and to external feature walls of the home, pool house fireplace and chimney, property boundary gates and outdoor living areas. Natural limestone floor tiles in a subtle caramel tone were laid in a modular pattern and professionally sealed for a durable, classic, timeless appeal. Clay roof tiles with a flat profile were selected for their simplicity and elegance in a modern slate colour. Linea fibre cement cladding weather board combined with fibre cement accent trims was used on the external walls and around the windows and doors as it provides distinctive charm from the deep shadow of the linea.
Custom designed and hand carved arbours with beautiful, classic curved rafters ends was installed off the formal living area and guest house. The quality timber windows and doors have all been painted white and feature traditional style glazing bars to suit the style of home.
The Estate has been planned and designed to meet the needs of a growing family across multiple generations who regularly host great family gatherings. As the overall design, liveability, orientation, accessibility, innovative technology and timeless appeal have been considered and maximised, the Estate will be a place for this family to call home for decades to come.

Foto della villa grande nera contemporanea a due piani con rivestimento in mattoni, tetto a padiglione, copertura in tegole e tetto nero

Immagine della facciata di una casa contemporanea a un piano di medie dimensioni con rivestimento in mattoni, tetto a padiglione, copertura in tegole e tetto nero
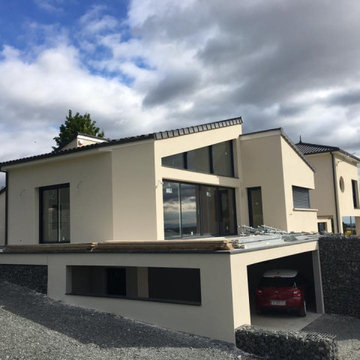
Visuel extérieurs de la maison
Idee per la villa grande moderna a due piani con tetto a capanna, copertura in tegole e tetto nero
Idee per la villa grande moderna a due piani con tetto a capanna, copertura in tegole e tetto nero
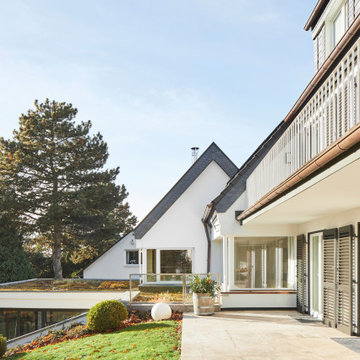
Energetische Sanierung ==> Die Altbauvilla und ihre Architektur wahrend, wurden sowohl die Solar- als auch die Photovoltaikanlage nur gering aufbauend und von der Seite nicht sichtbar eingebaut. +++ Foto: Lioba Schneider Architekturfotografie www.liobaschneider.de +++ Architekturbüro: CLAUDIA GROTEGUT ARCHITEKTUR + KONZEPT www.claudia-grotegut.de
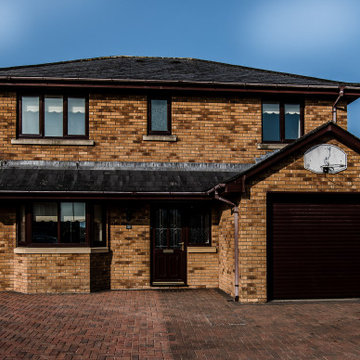
4 Bedroom Detached property overlooking spectacular views
Idee per la villa multicolore moderna a due piani di medie dimensioni con rivestimento in mattoni, tetto a capanna, copertura in tegole e tetto nero
Idee per la villa multicolore moderna a due piani di medie dimensioni con rivestimento in mattoni, tetto a capanna, copertura in tegole e tetto nero

Die neuen Dachgauben sind bewusst klar uns geradlinig gestaltet, um als neu hinzugefügte Elemente ablesbar zu sein.
Ispirazione per la facciata di una casa grigia moderna a tre piani di medie dimensioni con rivestimento con lastre in cemento, tetto a padiglione, copertura in tegole, tetto nero e pannelli sovrapposti
Ispirazione per la facciata di una casa grigia moderna a tre piani di medie dimensioni con rivestimento con lastre in cemento, tetto a padiglione, copertura in tegole, tetto nero e pannelli sovrapposti
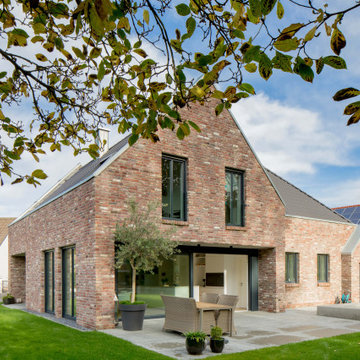
Foto della villa grande multicolore contemporanea a un piano con rivestimento in mattoni, tetto a capanna, copertura in tegole e tetto nero
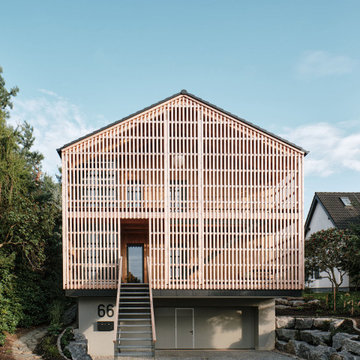
Foto della facciata di una casa grande contemporanea a due piani con rivestimento in legno, tetto a capanna, copertura in tegole, tetto nero e pannelli sovrapposti
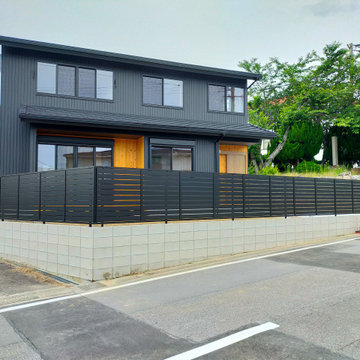
全景/ 目隠しアルミフェンスと外壁はブラック色。
外壁の一部には山吹色塗装の天然木を使いました。2色で構成されたシンプルな外観。
Esempio della villa nera a due piani di medie dimensioni con rivestimento in legno, tetto a capanna, copertura in tegole, tetto nero e pannelli e listelle di legno
Esempio della villa nera a due piani di medie dimensioni con rivestimento in legno, tetto a capanna, copertura in tegole, tetto nero e pannelli e listelle di legno
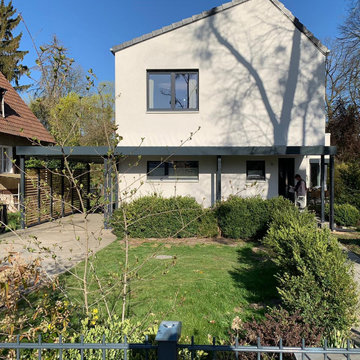
Wie sehr ein Gebäude nicht nur hinsichtlich des Nutzens, sondern auch optisch durch ein Carport und/oder Vordach aufgewertet werden kann, zeigt dieses Projekt aus dem Havelland. Für das Einfamilienhaus westlich von Berlin hat SIEBAU eine Carport-Vordach-Kombination gefertigt, durch die PKW-Unterstand und Hauseingang nun stets trockenen Fußes und wettergeschützt erreichbar sind.
Die Besonderheit: Eigentlich handelt es sich hierbei um zwei getrennte Einheiten, denn das Carport wird mit entsprechendem Dachgefälle nach hinten entwässert, die Überdachung des Hauseingangs – deren Konstruktion beruht übrigens auch auf dem Carportsystem – seitlich in den Vorgarten. Durch die Attika (Dachrandverkleidung) ergibt sich aber eine einheitliche Optik in einer Flucht.
Die Pulverbeschichtung der Stahlbauteile in RAL 7016 (Anthrazit) ist im gleichen Farbton gehalten wie Fenster, Haustür und Jalousien – so verschmelzen Carport und Eingangsüberdachung mit dem Wohnhaus zu einer Einheit.
Die Wandfelder des Carports sind zum Nachbargrundstück mit einer offenen Holzlattung gefüllt. Diese ersetzen als Grenzbebauung nicht nur einen Teil des Zauns, sondern bieten auch eine blickhemmende Abtrennung. Der Naturton des Holzes harmoniert dabei sowohl gut zum dunklen Stahl als auch zur Fassade des Nachbargebäudes.
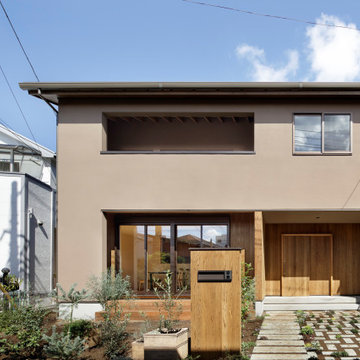
写真撮影:繁田 諭
Esempio della villa marrone a due piani di medie dimensioni con tetto a capanna, copertura in tegole e tetto nero
Esempio della villa marrone a due piani di medie dimensioni con tetto a capanna, copertura in tegole e tetto nero
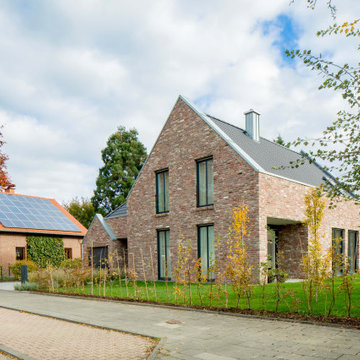
Foto della villa multicolore contemporanea a un piano di medie dimensioni con rivestimento in mattoni, tetto a capanna, copertura in tegole e tetto nero

Immagine della facciata di una casa a schiera nera contemporanea a due piani di medie dimensioni con rivestimento in legno, tetto a capanna, copertura in tegole, tetto nero e pannelli e listelle di legno
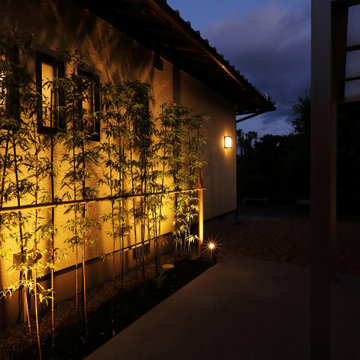
Esempio della villa ampia beige etnica a un piano con tetto a padiglione, copertura in tegole e tetto nero
Facciate di case con copertura in tegole e tetto nero
1
