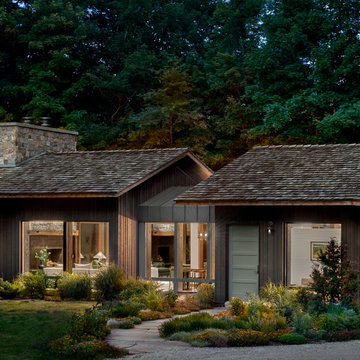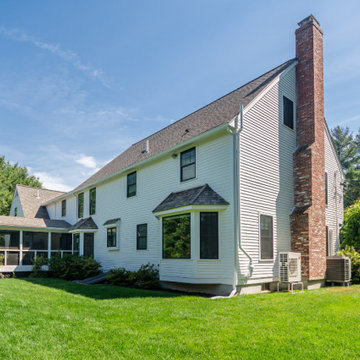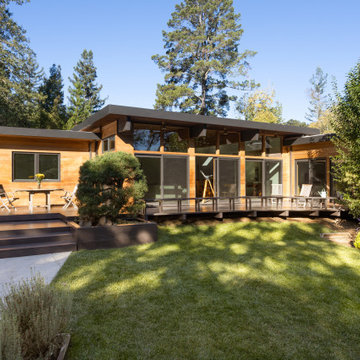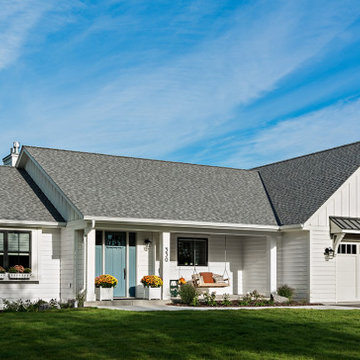Facciate di case con rivestimento in legno e tetto marrone
Filtra anche per:
Budget
Ordina per:Popolari oggi
1 - 20 di 1.117 foto
1 di 3

The Goody Nook, named by the owners in honor of one of their Great Grandmother's and Great Aunts after their bake shop they ran in Ohio to sell baked goods, thought it fitting since this space is a place to enjoy all things that bring them joy and happiness. This studio, which functions as an art studio, workout space, and hangout spot, also doubles as an entertaining hub. Used daily, the large table is usually covered in art supplies, but can also function as a place for sweets, treats, and horderves for any event, in tandem with the kitchenette adorned with a bright green countertop. An intimate sitting area with 2 lounge chairs face an inviting ribbon fireplace and TV, also doubles as space for them to workout in. The powder room, with matching green counters, is lined with a bright, fun wallpaper, that you can see all the way from the pool, and really plays into the fun art feel of the space. With a bright multi colored rug and lime green stools, the space is finished with a custom neon sign adorning the namesake of the space, "The Goody Nook”.

This charming ranch on the north fork of Long Island received a long overdo update. All the windows were replaced with more modern looking black framed Andersen casement windows. The front entry door and garage door compliment each other with the a column of horizontal windows. The Maibec siding really makes this house stand out while complimenting the natural surrounding. Finished with black gutters and leaders that compliment that offer function without taking away from the clean look of the new makeover. The front entry was given a streamlined entry with Timbertech decking and Viewrail railing. The rear deck, also Timbertech and Viewrail, include black lattice that finishes the rear deck with out detracting from the clean lines of this deck that spans the back of the house. The Viewrail provides the safety barrier needed without interfering with the amazing view of the water.

Evening photo of house taken from the rear deck.
Esempio della villa contemporanea a un piano con rivestimento in legno, tetto piano, copertura in metallo o lamiera, pannelli sovrapposti e tetto marrone
Esempio della villa contemporanea a un piano con rivestimento in legno, tetto piano, copertura in metallo o lamiera, pannelli sovrapposti e tetto marrone

The transparency at the front of the house is afforded by the long private drive through woods.
Foto della villa marrone rustica a un piano di medie dimensioni con rivestimento in legno, copertura a scandole, tetto marrone e pannelli e listelle di legno
Foto della villa marrone rustica a un piano di medie dimensioni con rivestimento in legno, copertura a scandole, tetto marrone e pannelli e listelle di legno

Over the last 3 years, this beautiful, center entrance colonial located in Norfolk, MA underwent a remarkable exterior remodel where we replaced the windows, and did exterior painting, carpentry, and an exterior door. An option many homeowners don’t consider is breaking up their project over time!
This project was staged in 5 portions where we addressed the following:
In 2019, we started by replacing 24 windows using Marvin Essential windows. They chose the popular, Ebony-colored exterior color frames and white exterior.
Later in 2019, they decided to replace additional windows.
In 2020, we replaced the remaining 13 windows with matching Marvin Essential windows and an entry door replacement and they chose a beautiful Provia Fiberglass French Door.
In 2020, the entire home is painted white with Sherwin Williams Resilience.
Built in 1988, this beautiful home in Norfolk, MA had older wooden clapboards and the homeowners were tired of the worn-out siding and wanted to give their home a facelift. With a modern farmhouse-like appeal, they chose a beautiful paint white colorway from Sherwin Williams and the black Ebony-colored windows from Marvin’s Essential line of black fiberglass windows.
For the homeowners, they were ready for a complete home makeover and they began carefully vetting who could make their house aspirations come to reality. Though humble in nature, these homeowners were going for the gold standard in remodeling their home and chose the best of the best products and the best company to do it.

Waterfront home built in classic "east coast" cedar shake style is elegant while still feeling casual, timeless yet fresh.
Esempio della villa marrone classica a due piani di medie dimensioni con rivestimento in legno, tetto a padiglione, copertura a scandole, tetto marrone e con scandole
Esempio della villa marrone classica a due piani di medie dimensioni con rivestimento in legno, tetto a padiglione, copertura a scandole, tetto marrone e con scandole

Zane Williams
Immagine della villa grande marrone eclettica a tre piani con rivestimento in legno, tetto a capanna, copertura a scandole e tetto marrone
Immagine della villa grande marrone eclettica a tre piani con rivestimento in legno, tetto a capanna, copertura a scandole e tetto marrone

Outdoor Shower
Esempio della villa beige stile marinaro a tre piani di medie dimensioni con rivestimento in legno, tetto a capanna, copertura a scandole, tetto marrone e con scandole
Esempio della villa beige stile marinaro a tre piani di medie dimensioni con rivestimento in legno, tetto a capanna, copertura a scandole, tetto marrone e con scandole

Esempio della villa marrone classica a due piani con rivestimento in legno, tetto a capanna, copertura a scandole, tetto marrone e con scandole

Cul-de-sac single story on a hill soaking in some of the best views in NPK! Hidden gem boasts a romantic wood rear porch, ideal for al fresco meals while soaking in the breathtaking views! Lounge around in the organically added den w/ a spacious n’ airy feel, lrg windows, a classic stone wood burning fireplace and hearth, and adjacent to the open concept kitchen! Enjoy cooking in the kitchen w/ gorgeous views from the picturesque window. Kitchen equipped w/large island w/ prep sink, walkin pantry, generous cabinetry, stovetop, dual sinks, built in BBQ Grill, dishwasher. Also enjoy the charming curb appeal complete w/ picket fence, mature and drought tolerant landscape, brick ribbon hardscape, and a sumptuous side yard. LR w/ optional dining area is strategically placed w/ large window to soak in the mountains beyond. Three well proportioned bdrms! M.Bdrm w/quaint master bath and plethora of closet space. Master features sweeping views capturing the very heart of country living in NPK! M.bath features walk-in shower, neutral tile + chrome fixtures. Hall bath is turnkey with travertine tile flooring and tub/shower surround. Flowing floorplan w/vaulted ceilings and loads of natural light, Slow down and enjoy a new pace of life!

Idee per la villa grigia classica a due piani di medie dimensioni con rivestimento in legno, tetto a capanna, copertura a scandole, tetto marrone e con scandole

Dans cette maison familiale de 120 m², l’objectif était de créer un espace convivial et adapté à la vie quotidienne avec 2 enfants.
Au rez-de chaussée, nous avons ouvert toute la pièce de vie pour une circulation fluide et une ambiance chaleureuse. Les salles d’eau ont été pensées en total look coloré ! Verte ou rose, c’est un choix assumé et tendance. Dans les chambres et sous l’escalier, nous avons créé des rangements sur mesure parfaitement dissimulés qui permettent d’avoir un intérieur toujours rangé !

Immagine della villa grande marrone stile marinaro a tre piani con rivestimento in legno, tetto a capanna, copertura a scandole, tetto marrone e con scandole

This harbor-side property is a conceived as a modern, shingle-style lodge. The four-bedroom house comprises two pavilions connected by a bridge that creates an entrance which frames views of Sag Harbor Bay.
The interior layout has been carefully zoned to reflect the family's needs. The great room creates the home’s social core combining kitchen, living and dining spaces that give onto the expansive terrace and pool beyond. A more private, wood-paneled rustic den is housed in the adjoining wing beneath the master bedroom suite.

Immagine della villa piccola bianca moderna a un piano con rivestimento in legno, tetto piano, copertura a scandole, tetto marrone e pannelli e listelle di legno

Peachtree Lane Full Remodel - Front Elevation After
Idee per la villa blu moderna a un piano di medie dimensioni con rivestimento in legno, tetto a padiglione, copertura a scandole, tetto marrone e pannelli sovrapposti
Idee per la villa blu moderna a un piano di medie dimensioni con rivestimento in legno, tetto a padiglione, copertura a scandole, tetto marrone e pannelli sovrapposti

Farmhouse front view with custom beam supports and gable pediments. Black steel roof for accents Sunset view
Ispirazione per la villa bianca country con rivestimento in legno, tetto a capanna, copertura a scandole, tetto marrone e pannelli e listelle di legno
Ispirazione per la villa bianca country con rivestimento in legno, tetto a capanna, copertura a scandole, tetto marrone e pannelli e listelle di legno

View of house from the rear yard with new roof and red cedar siding.
Foto della villa grande contemporanea a un piano con rivestimento in legno, tetto piano, pannelli sovrapposti, copertura in metallo o lamiera e tetto marrone
Foto della villa grande contemporanea a un piano con rivestimento in legno, tetto piano, pannelli sovrapposti, copertura in metallo o lamiera e tetto marrone

Beautiful, understated farmhouse rambler with board & batten siding on garage and extra structure they fondly call the "barn". Front porch with swing adds to the charm.

Immagine della villa marrone contemporanea a tre piani di medie dimensioni con rivestimento in legno, tetto a capanna, copertura in metallo o lamiera, tetto marrone e pannelli sovrapposti
Facciate di case con rivestimento in legno e tetto marrone
1