Facciate di case con copertura a scandole e tetto marrone
Filtra anche per:
Budget
Ordina per:Popolari oggi
1 - 20 di 3.576 foto
1 di 3

Tiny House Exterior
Photography: Gieves Anderson
Noble Johnson Architects was honored to partner with Huseby Homes to design a Tiny House which was displayed at Nashville botanical garden, Cheekwood, for two weeks in the spring of 2021. It was then auctioned off to benefit the Swan Ball. Although the Tiny House is only 383 square feet, the vaulted space creates an incredibly inviting volume. Its natural light, high end appliances and luxury lighting create a welcoming space.

Esempio della villa grigia classica a tre piani con rivestimenti misti, tetto a capanna, copertura a scandole, tetto marrone e pannelli sovrapposti

Esempio della villa beige country a tre piani con rivestimento in pietra, tetto a capanna, copertura a scandole e tetto marrone

The Goody Nook, named by the owners in honor of one of their Great Grandmother's and Great Aunts after their bake shop they ran in Ohio to sell baked goods, thought it fitting since this space is a place to enjoy all things that bring them joy and happiness. This studio, which functions as an art studio, workout space, and hangout spot, also doubles as an entertaining hub. Used daily, the large table is usually covered in art supplies, but can also function as a place for sweets, treats, and horderves for any event, in tandem with the kitchenette adorned with a bright green countertop. An intimate sitting area with 2 lounge chairs face an inviting ribbon fireplace and TV, also doubles as space for them to workout in. The powder room, with matching green counters, is lined with a bright, fun wallpaper, that you can see all the way from the pool, and really plays into the fun art feel of the space. With a bright multi colored rug and lime green stools, the space is finished with a custom neon sign adorning the namesake of the space, "The Goody Nook”.
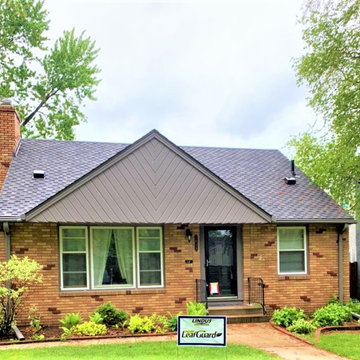
Impact-resistant shingles, such as Grand Sequoia® AS Shingles by GAF Roofing not only enhance curb appeal, but they are often eligible for insurance discounts because of their ability to better withstand hail damage.
Here's an example of a recent project that utilized these shingles in addition to clog-free LeafGuard® Brand Gutters.
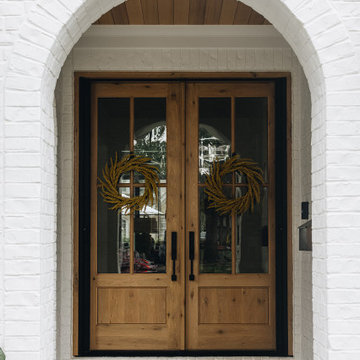
Immagine della villa grande bianca classica a tre piani con rivestimento in mattone verniciato, copertura a scandole e tetto marrone
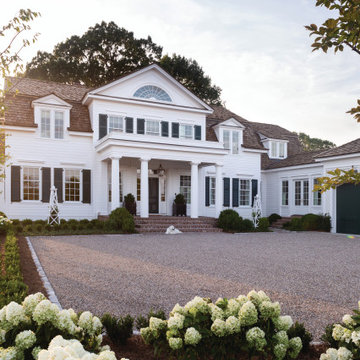
The 2021 Southern Living Idea House is inspiring on multiple levels. Dubbed the “forever home,” the concept was to design for all stages of life, with thoughtful spaces that meet the ever-evolving needs of families today.
Marvin products were chosen for this project to maximize the use of natural light, allow airflow from outdoors to indoors, and provide expansive views that overlook the Ohio River.

Esempio della villa ampia beige moderna a due piani con rivestimento in pietra, tetto a padiglione, copertura a scandole e tetto marrone
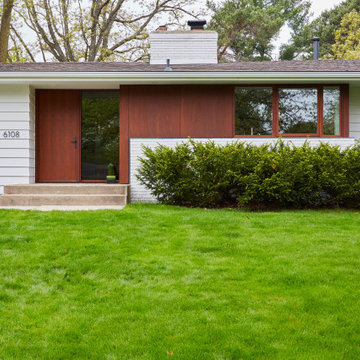
Project Team:
Ben Awes AIA, Principal-in-Charge, Christian Dean, AIA, Bob Ganser, AIA
Ispirazione per la facciata di una casa multicolore moderna a un piano con rivestimenti misti, tetto a capanna, copertura a scandole e tetto marrone
Ispirazione per la facciata di una casa multicolore moderna a un piano con rivestimenti misti, tetto a capanna, copertura a scandole e tetto marrone

This charming ranch on the north fork of Long Island received a long overdo update. All the windows were replaced with more modern looking black framed Andersen casement windows. The front entry door and garage door compliment each other with the a column of horizontal windows. The Maibec siding really makes this house stand out while complimenting the natural surrounding. Finished with black gutters and leaders that compliment that offer function without taking away from the clean look of the new makeover. The front entry was given a streamlined entry with Timbertech decking and Viewrail railing. The rear deck, also Timbertech and Viewrail, include black lattice that finishes the rear deck with out detracting from the clean lines of this deck that spans the back of the house. The Viewrail provides the safety barrier needed without interfering with the amazing view of the water.
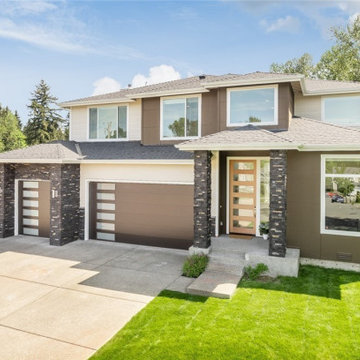
Front view of the amazing 2-story modern plan "The Astoria". View plan THD-8654: https://www.thehousedesigners.com/plan/the-astoria-8654/

This is an example of French Country built by AR Homes.
Foto della villa ampia a un piano con rivestimento in mattoni, copertura a scandole e tetto marrone
Foto della villa ampia a un piano con rivestimento in mattoni, copertura a scandole e tetto marrone
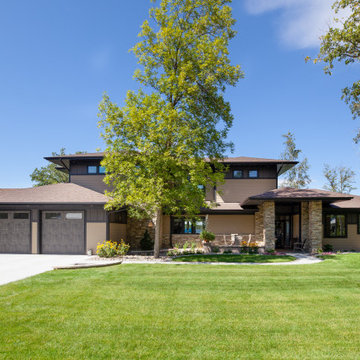
Foto della villa multicolore moderna a due piani con tetto a padiglione, copertura a scandole e tetto marrone
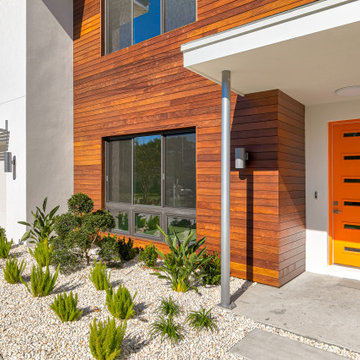
Smooth finish stucco with ipe siding, metal awnings, metal porch post, modern cylinder style lighting, operable lower ventilation windows, modern front door.
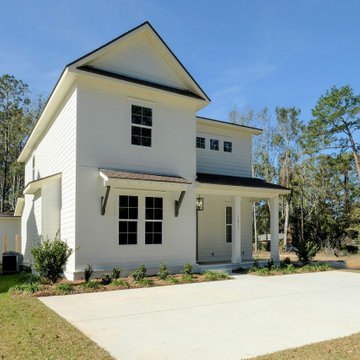
Custom built home in the much sought after downtown Fairhope, Alabama.
Ispirazione per la villa bianca country a due piani di medie dimensioni con rivestimento con lastre in cemento, tetto a capanna, copertura a scandole, tetto marrone e pannelli e listelle di legno
Ispirazione per la villa bianca country a due piani di medie dimensioni con rivestimento con lastre in cemento, tetto a capanna, copertura a scandole, tetto marrone e pannelli e listelle di legno

Removed old Brick and Vinyl Siding to install Insulation, Wrap, James Hardie Siding (Cedarmill) in Iron Gray and Hardie Trim in Arctic White, Installed Simpson Entry Door, Garage Doors, ClimateGuard Ultraview Vinyl Windows, Gutters and GAF Timberline HD Shingles in Charcoal. Also, Soffit & Fascia with Decorative Corner Brackets on Front Elevation. Installed new Canopy, Stairs, Rails and Columns and new Back Deck with Cedar.
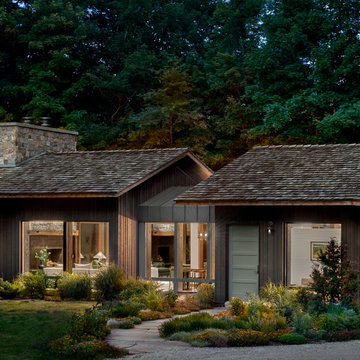
The transparency at the front of the house is afforded by the long private drive through woods.
Foto della villa marrone rustica a un piano di medie dimensioni con rivestimento in legno, copertura a scandole, tetto marrone e pannelli e listelle di legno
Foto della villa marrone rustica a un piano di medie dimensioni con rivestimento in legno, copertura a scandole, tetto marrone e pannelli e listelle di legno
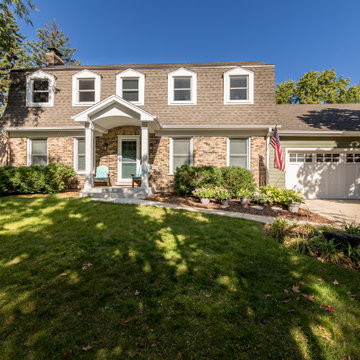
Foto della villa marrone classica a due piani con rivestimento in mattoni, tetto a capanna, copertura a scandole, tetto marrone e con scandole
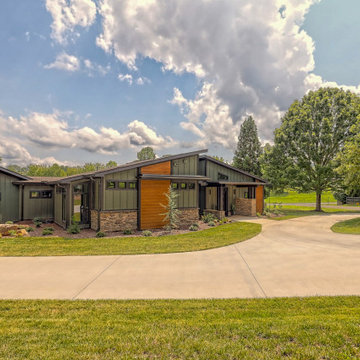
mid-century design with organic feel for the lake and surrounding mountains
Idee per la villa grande verde moderna a un piano con rivestimenti misti, tetto a capanna, copertura a scandole, tetto marrone e pannelli e listelle di legno
Idee per la villa grande verde moderna a un piano con rivestimenti misti, tetto a capanna, copertura a scandole, tetto marrone e pannelli e listelle di legno
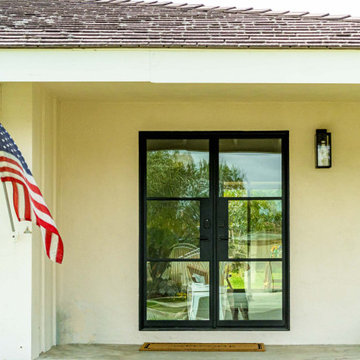
Bring your dream home to life with this modern and tasteful new construction remodel. Picture yourself walking on the light hardwood floors and admiring the beautiful wood cabinets in your completely transformed space. With careful consideration and attention to detail, this remodel is truly one-of-a-kind and perfect for those who appreciate high-quality construction and luxurious finishes.
Facciate di case con copertura a scandole e tetto marrone
1