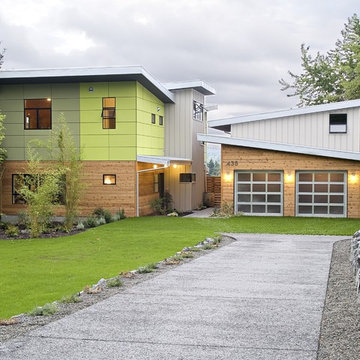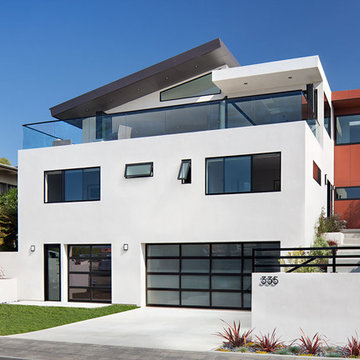Case con tetti a falda unica
Filtra anche per:
Budget
Ordina per:Popolari oggi
1 - 19 di 19 foto
1 di 4
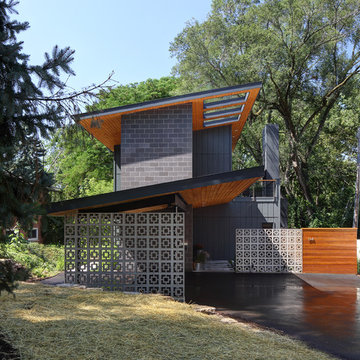
Tricia Shay Photography
Esempio della facciata di una casa grigia contemporanea a due piani di medie dimensioni con rivestimenti misti
Esempio della facciata di una casa grigia contemporanea a due piani di medie dimensioni con rivestimenti misti
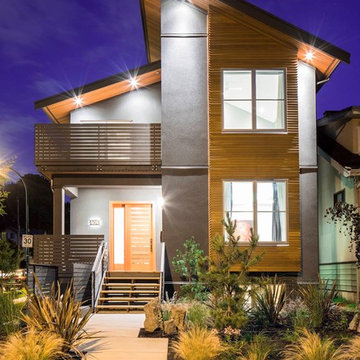
Subtle, functional, different. Photography by: Lucas Finley
Foto della casa con tetto a falda unica contemporaneo con rivestimento in legno e abbinamento di colori
Foto della casa con tetto a falda unica contemporaneo con rivestimento in legno e abbinamento di colori
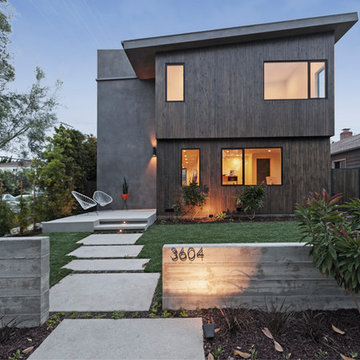
Ispirazione per la casa con tetto a falda unica marrone contemporaneo a due piani con rivestimenti misti
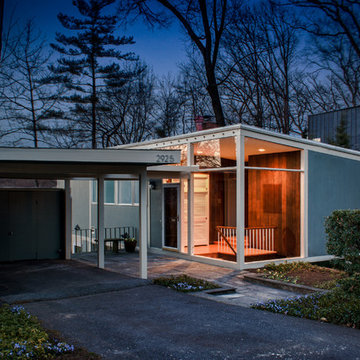
© CityAperture - Jose Valcarcel
Esempio della casa con tetto a falda unica grigio moderno a un piano
Esempio della casa con tetto a falda unica grigio moderno a un piano
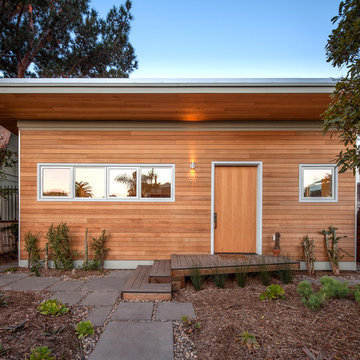
Alpinfoto
Ispirazione per la facciata di una casa marrone stile marinaro a due piani di medie dimensioni con rivestimento in legno
Ispirazione per la facciata di una casa marrone stile marinaro a due piani di medie dimensioni con rivestimento in legno
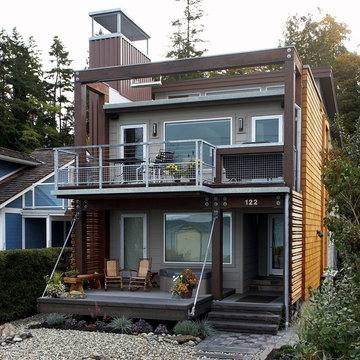
Entry side. Photography by Ian Gleadle.
Ispirazione per la facciata di una casa multicolore contemporanea a due piani di medie dimensioni con rivestimenti misti e copertura in metallo o lamiera
Ispirazione per la facciata di una casa multicolore contemporanea a due piani di medie dimensioni con rivestimenti misti e copertura in metallo o lamiera
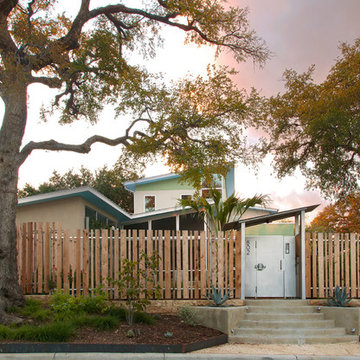
Kailey J. Flynn
Ispirazione per la casa con tetto a falda unica moderno a due piani
Ispirazione per la casa con tetto a falda unica moderno a due piani
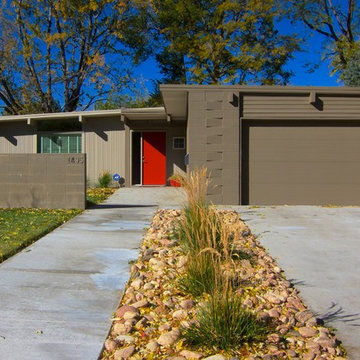
Mid century modern exterior makeover-see the Fall 2013 issue of Atomic Ranch magazine for the before photos.
Also featured in a Houzz article:
http://www.houzz.com/ideabooks/64741899/list/dynamic-duo-how-to-pull-off-a-two-tone-exterior-color-scheme
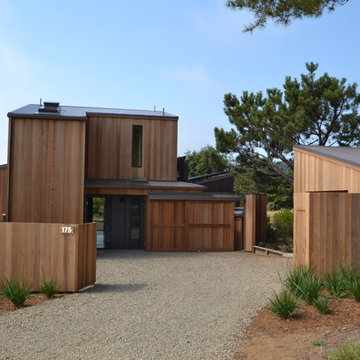
This 2,200 sf single family retreat was created to be a complete reflection of its Sea Ranch surrounds.
On the edge of a wide open space this home sits on the brow of the meadow in a series of cascading shed forms that deflect the prevailing site breezes. Developed as a series of 3 modules, Master suite & Guest suite bridged by a family common Kitchen/Dining/Living space, each has its own private sea view while feeling as part of a whole.
The Music space, separated off on the second floor, provides a release space for the family. A Courtyard along with an enclosed entry court, all clothed in the same cedar board fencing surround, create the classic Sea Ranch Compound for the family to gather in. Radiant heated natural concrete floors, PV arrays, solar hot water panels, ample natural daylighting, xeriscape landscaping and natural materials, inside and out create a truly "green" home in the original spirit of Sea Ranch.
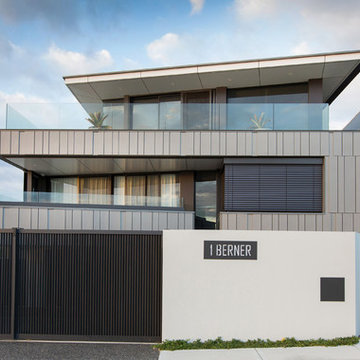
Edge Commercial Photography
Esempio della facciata di una casa grande grigia contemporanea a tre piani con rivestimento in metallo
Esempio della facciata di una casa grande grigia contemporanea a tre piani con rivestimento in metallo
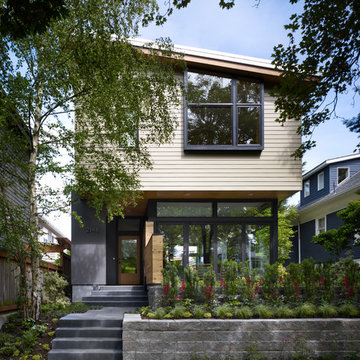
Seen from the street, the house displays a clean and contemporary form. However, the painted bevel siding, wood trim and overall scale allow the house to be at home with its more traditional neighbors. The south facing shed roof houses both photo-voltaic and hot water panels to maximize renewable energy use.
photo: Ben Benschneider
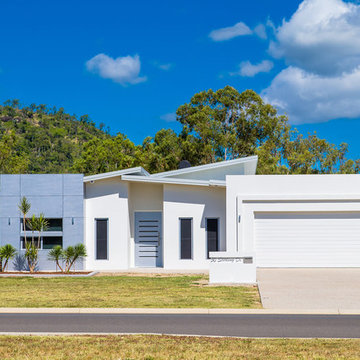
Blink Photography
Immagine della casa con tetto a falda unica bianco contemporaneo a un piano
Immagine della casa con tetto a falda unica bianco contemporaneo a un piano
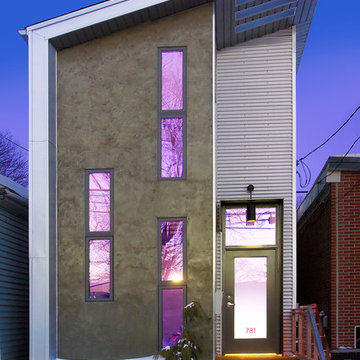
Arnal Photography
Designed by LineBox Studio (Andrew Reeves) this infill home in Toronto is a study in minimalism. Small, efficient and at the same time architecturally beautiful in it's detail.
"The Mini House is more about minimalism and a rejection of excess. The house makes a statement: Bigger isn't necessarily better, and achieving loft-style living is entirely possible outside the confines of a high-rise building or warehouse," says Reeves.
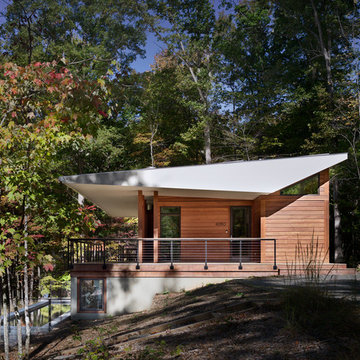
Readily available roof trusses were inverted to create ceiling interest and deep roof overhangs - a cost effective approach. Photo: Prakash Patel
Esempio della casa con tetto a falda unica piccolo marrone contemporaneo a due piani con rivestimento in legno
Esempio della casa con tetto a falda unica piccolo marrone contemporaneo a due piani con rivestimento in legno
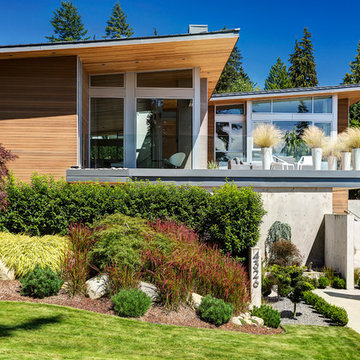
artinmedia.com
Idee per la casa con tetto a falda unica contemporaneo con rivestimento in legno
Idee per la casa con tetto a falda unica contemporaneo con rivestimento in legno
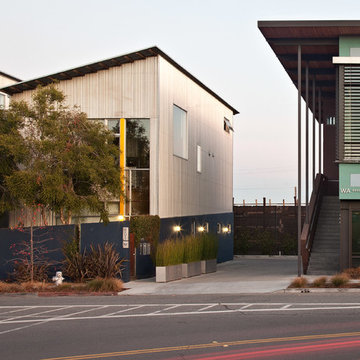
Copyrights: WA Design
Foto della casa con tetto a falda unica moderno con rivestimento in metallo
Foto della casa con tetto a falda unica moderno con rivestimento in metallo
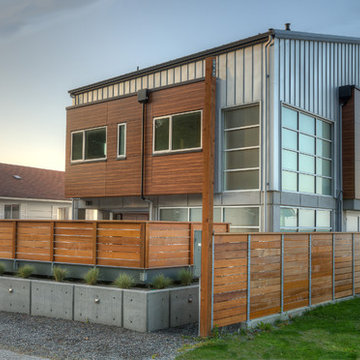
View from road. Photography by Lucas Henning.
Esempio della facciata di una casa piccola grigia contemporanea a due piani con rivestimento in metallo e copertura in metallo o lamiera
Esempio della facciata di una casa piccola grigia contemporanea a due piani con rivestimento in metallo e copertura in metallo o lamiera
Case con tetti a falda unica
1
