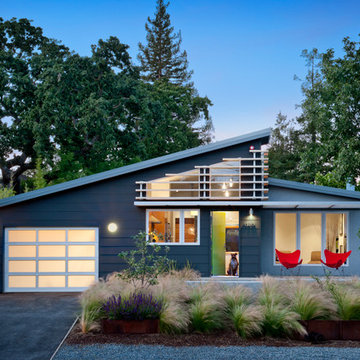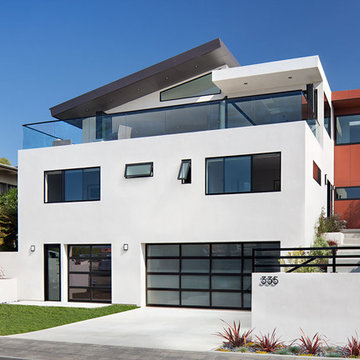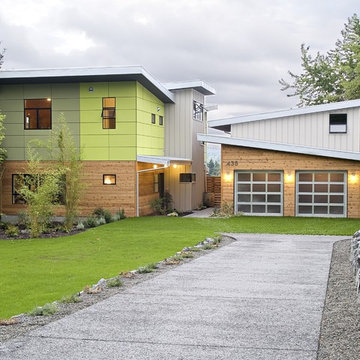Case con tetti a falda unica
Ordina per:Popolari oggi
1 - 20 di 28 foto
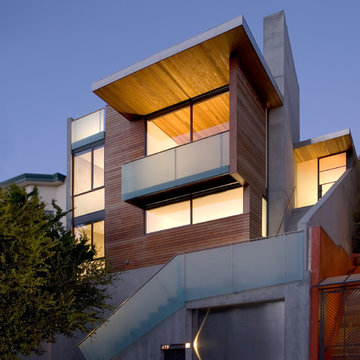
Photo credit: Ethan Kaplan
Immagine della casa con tetto a falda unica grande marrone moderno a tre piani con rivestimento in legno
Immagine della casa con tetto a falda unica grande marrone moderno a tre piani con rivestimento in legno
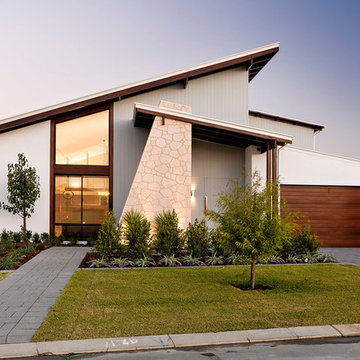
Ispirazione per la casa con tetto a falda unica bianco contemporaneo a due piani di medie dimensioni

The existing structure of this lakefront home was destroyed during a fire and warranted a complete exterior and interior remodel. The home’s relationship to the site defines the linear, vertical spaces. Angular roof and wall planes, inspired by sails, are repeated in flooring and decking aligned due north. The nautical theme is reflected in the stainless steel railings and a prominent prow emphasizes the view of Lake Michigan.
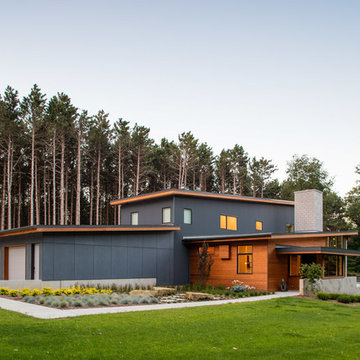
Foto della facciata di una casa grigia contemporanea a due piani con rivestimenti misti
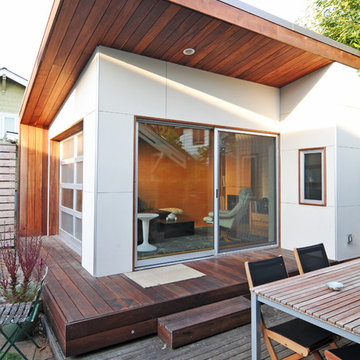
This small project in the Portage Bay neighborhood of Seattle replaced an existing garage with a functional living room.
Tucked behind the owner’s traditional bungalow, this modern room provides a retreat from the house and activates the outdoor space between the two buildings.
The project houses a small home office as well as an area for watching TV and sitting by the fireplace. In the summer, both doors open to take advantage of the surrounding deck and patio.
Photographs by Nataworry Photography
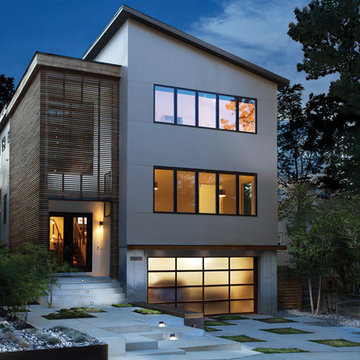
Designed by Sagatov. Photographed by Barry Harley
Ispirazione per la casa con tetto a falda unica grigio contemporaneo a tre piani
Ispirazione per la casa con tetto a falda unica grigio contemporaneo a tre piani
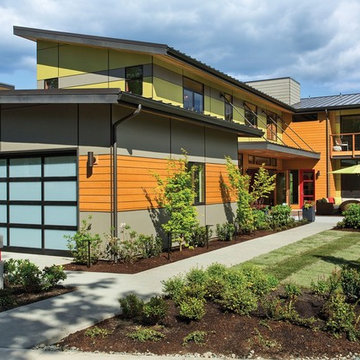
Contemporary exterior architectural detailing and finishes distinguish the Luxe model.
Idee per la casa con tetto a falda unica contemporaneo a due piani con rivestimenti misti
Idee per la casa con tetto a falda unica contemporaneo a due piani con rivestimenti misti
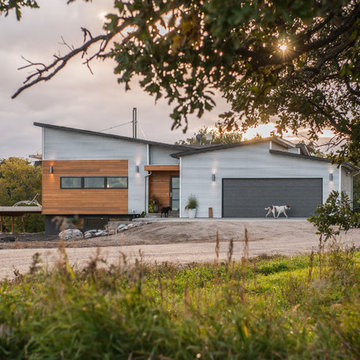
Russ Dueck Photography
Esempio della casa con tetto a falda unica contemporaneo con rivestimento in metallo
Esempio della casa con tetto a falda unica contemporaneo con rivestimento in metallo
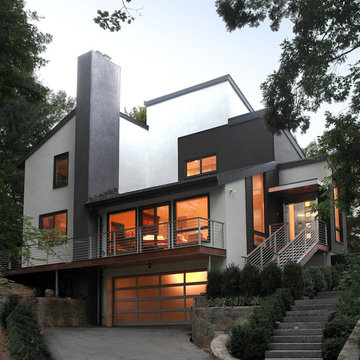
“Compelling.” That’s how one of our judges characterized this stair, which manages to embody both reassuring solidity and airy weightlessness. Architect Mahdad Saniee specified beefy maple treads—each laminated from two boards, to resist twisting and cupping—and supported them at the wall with hidden steel hangers. “We wanted to make them look like they are floating,” he says, “so they sit away from the wall by about half an inch.” The stainless steel rods that seem to pierce the treads’ opposite ends are, in fact, joined by threaded couplings hidden within the thickness of the wood. The result is an assembly whose stiffness underfoot defies expectation, Saniee says. “It feels very solid, much more solid than average stairs.” With the rods working in tension from above and compression below, “it’s very hard for those pieces of wood to move.”
The interplay of wood and steel makes abstract reference to a Steinway concert grand, Saniee notes. “It’s taking elements of a piano and playing with them.” A gently curved soffit in the ceiling reinforces the visual rhyme. The jury admired the effect but was equally impressed with the technical acumen required to achieve it. “The rhythm established by the vertical rods sets up a rigorous discipline that works with the intricacies of stair dimensions,” observed one judge. “That’s really hard to do.”
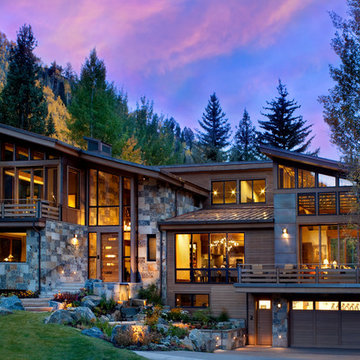
Immagine della casa con tetto a falda unica grande rustico a tre piani con rivestimenti misti
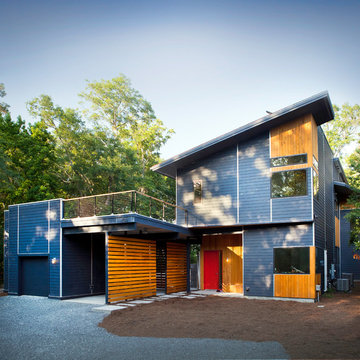
Summer Rest Home
Foto della casa con tetto a falda unica blu contemporaneo con rivestimento in legno
Foto della casa con tetto a falda unica blu contemporaneo con rivestimento in legno

Photos by Francis and Francis Photography
The Anderson Residence is ‘practically’ a new home in one of Las Vegas midcentury modern neighborhoods McNeil. The house is the current home of Ian Anderson the local Herman Miller dealer and Shanna Anderson of Leeland furniture family. When Ian first introduced CSPA studio to the project it was burned down house. Turns out that the house is a 1960 midcentury modern sister of two homes that was destroyed by arson in a dispute between landlord and tenant. Once inside the burned walls it was quite clear what a wonderful house it once was. Great care was taken to try and restore the house to a similar splendor. The reality is the remodel didn’t involve much of the original house, by the time the fire damage was remediated there wasn’t much left. The renovation includes an additional 1000 SF of office, guest bedroom, laundry, mudroom, guest toilet outdoor shower and a garage. The roof line was raised in order to accommodate a forced air mechanical system, but care was taken to keep the lines long and low (appearing) to match the midcentury modern style.
The House is an H-shape. Typically houses of this time period would have small rooms with long narrow hallways. However in this case with the walls burned out one can see from one side of the house to other creating a huge feeling space. It was decided to totally open the East side of the house and make the kitchen which gently spills into the living room and wood burning fireplace the public side. New windows and a huge 16’ sliding door were added all the way around the courtyard so that one can see out and across into the private side. On the west side of the house the long thin hallway is opened up by the windows to the courtyard and the long wall offers an opportunity for a gallery style art display. The long hallway opens to two bedrooms, shared bathroom and master bedroom. The end of the hallway opens to a casual living room and the swimming pool area.
The house has no formal dining room but a 15’ custom crafted table by Ian’s sculptor father that is an extension of the kitchen island.
The H-shape creates two covered areas, one is the front entry courtyard, fenced in by a Brazilian walnut enclosure and crowned by a steel art installation by Ian’s father. The rear covered courtyard is a breezy spot for chilling out on a hot desert day.
The pool was re-finished and a shallow soaking deck added. A new barbeque and covered patio added. Some of the large plant material was salvaged and nursed back to health and a complete new desert landscape was re-installed to bring the exterior to life.
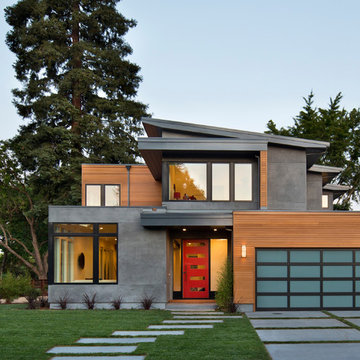
Esempio della casa con tetto a falda unica contemporaneo a due piani con rivestimenti misti
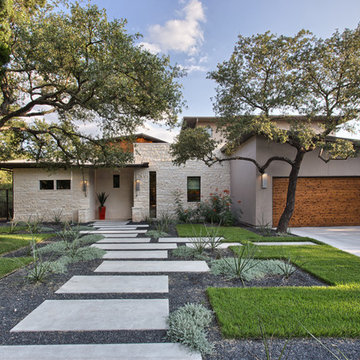
Ann Hiner Photography
Ispirazione per la casa con tetto a falda unica contemporaneo con rivestimento in pietra
Ispirazione per la casa con tetto a falda unica contemporaneo con rivestimento in pietra
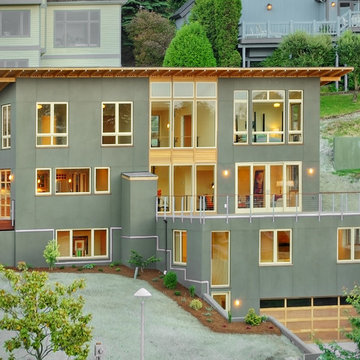
Idee per la casa con tetto a falda unica grande contemporaneo a tre piani con terreno in pendenza
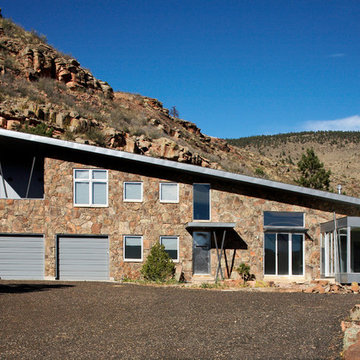
Ispirazione per la facciata di una casa marrone industriale a due piani di medie dimensioni con rivestimento in pietra e copertura in metallo o lamiera
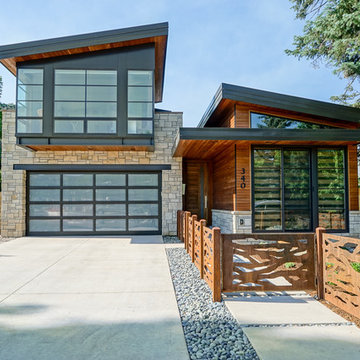
Dale Smith
Esempio della facciata di una casa marrone contemporanea a due piani con rivestimenti misti
Esempio della facciata di una casa marrone contemporanea a due piani con rivestimenti misti
Case con tetti a falda unica
1
