Facciate di case con tetto a padiglione
Filtra anche per:
Budget
Ordina per:Popolari oggi
1 - 20 di 20 foto
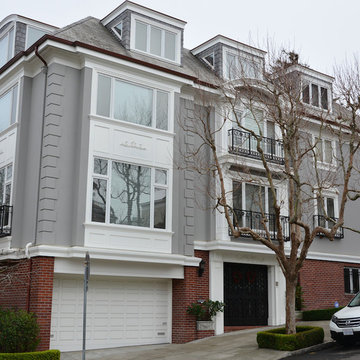
Esempio della facciata di un appartamento grande grigio classico a tre piani con rivestimenti misti, tetto a padiglione e copertura a scandole
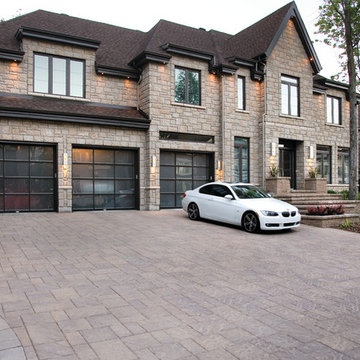
Contemporary style driveway using Techo-Bloc's Bu 80 mm pavers.
Idee per la villa grande beige contemporanea a due piani con rivestimento in pietra, tetto a padiglione e copertura a scandole
Idee per la villa grande beige contemporanea a due piani con rivestimento in pietra, tetto a padiglione e copertura a scandole
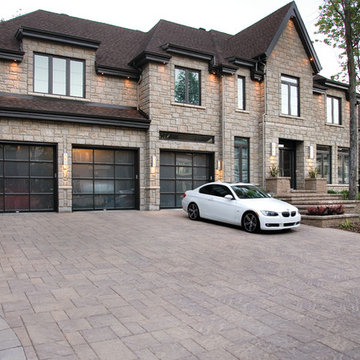
Contemporary style driveway using Techo-Bloc's Bu 80 mm pavers.
Idee per la facciata di una casa grande beige american style a due piani con rivestimento in pietra e tetto a padiglione
Idee per la facciata di una casa grande beige american style a due piani con rivestimento in pietra e tetto a padiglione
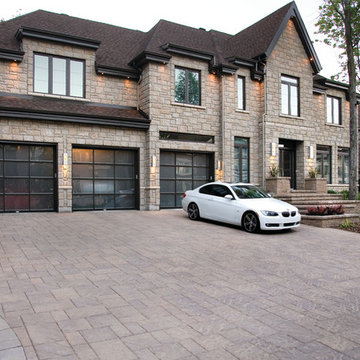
Contemporary style driveway using Techo-Bloc's Bu 80 mm pavers.
Ispirazione per la facciata di una casa grande beige classica a due piani con rivestimento in pietra e tetto a padiglione
Ispirazione per la facciata di una casa grande beige classica a due piani con rivestimento in pietra e tetto a padiglione
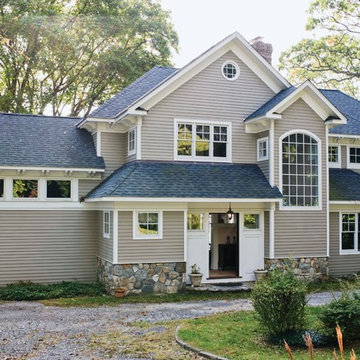
Ispirazione per la facciata di una casa grande grigia classica a due piani con rivestimento in legno e tetto a padiglione
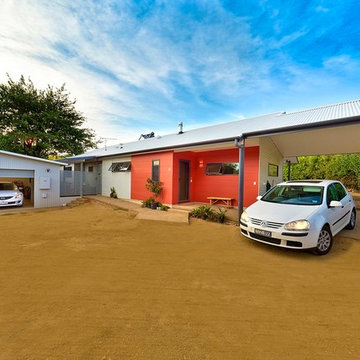
Rob Lacey Photography
Ispirazione per la villa multicolore country a un piano di medie dimensioni con rivestimenti misti, tetto a padiglione e copertura in metallo o lamiera
Ispirazione per la villa multicolore country a un piano di medie dimensioni con rivestimenti misti, tetto a padiglione e copertura in metallo o lamiera
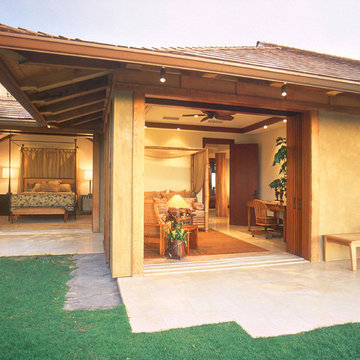
Immagine della villa beige tropicale con rivestimento in stucco, tetto a padiglione e copertura in tegole
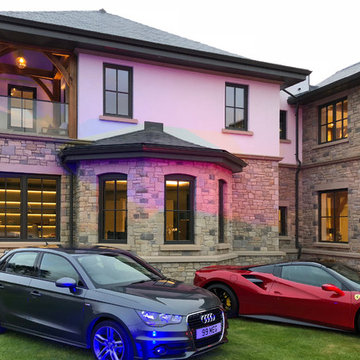
Traditional English design meets stunning contemporary styling in this estate-sized home designed by MossCreek. The designers at MossCreek created a home that allows for large-scale entertaining, white providing privacy and security for the client's family. Photo: MossCreek
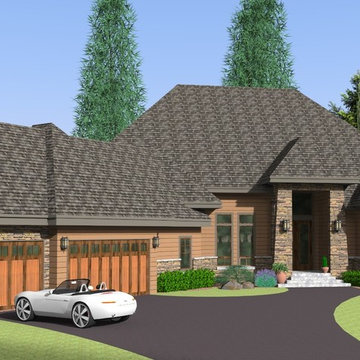
Immagine della facciata di una casa grande marrone classica a un piano con rivestimenti misti e tetto a padiglione
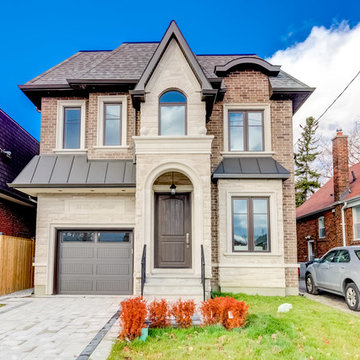
Esempio della villa beige classica a due piani con rivestimento in mattoni, tetto a padiglione e copertura a scandole
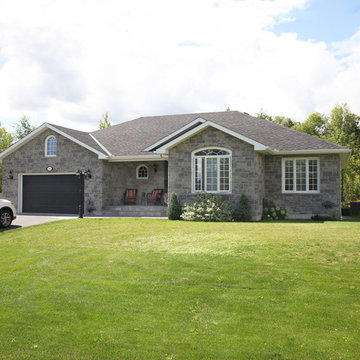
Idee per la facciata di una casa grigia classica a un piano con rivestimento in pietra e tetto a padiglione
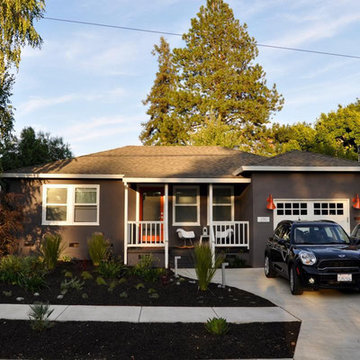
Foto della facciata di una casa grigia classica a un piano di medie dimensioni con rivestimento in stucco e tetto a padiglione
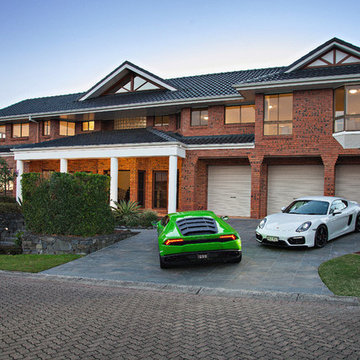
Nik Leigh
Idee per la facciata di una casa ampia rossa classica a due piani con rivestimento in mattoni e tetto a padiglione
Idee per la facciata di una casa ampia rossa classica a due piani con rivestimento in mattoni e tetto a padiglione
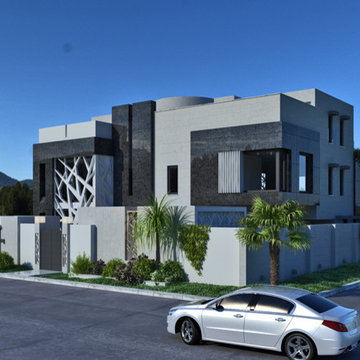
Ispirazione per la facciata di una casa bianca moderna a tre piani di medie dimensioni con rivestimenti misti e tetto a padiglione
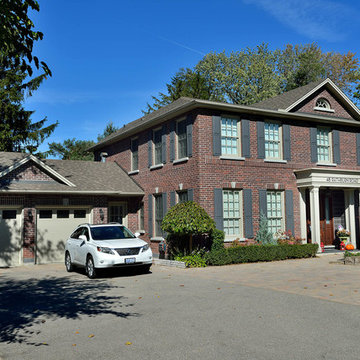
Larry Arnal
Immagine della facciata di una casa grande marrone classica a due piani con rivestimento in mattoni e tetto a padiglione
Immagine della facciata di una casa grande marrone classica a due piani con rivestimento in mattoni e tetto a padiglione
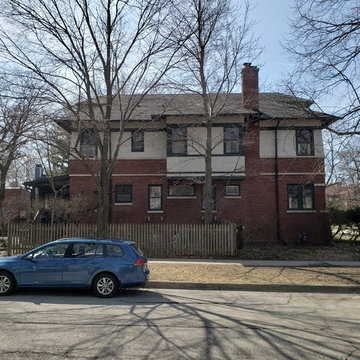
North Elevation of finished home after addition.
Esempio della villa grande beige american style a due piani con rivestimento in stucco, tetto a padiglione e copertura a scandole
Esempio della villa grande beige american style a due piani con rivestimento in stucco, tetto a padiglione e copertura a scandole
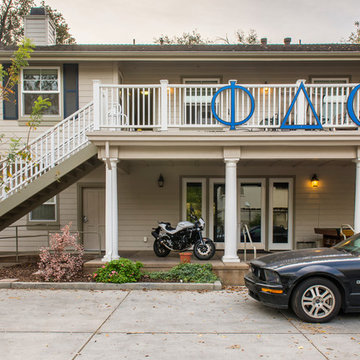
The Phi Delta Theta house in Davis, California has been rooted in generations of use. The home was originally occupied in 1916 by the Calpha Agricultural Fraternity that eventually evolved into the California chapter of Phi Delta Theta. The original building was evaluated for renovation in the early 2000’s and it was determined renovation was impractical. The building was demolished and design was completed to maintain the original character of the building’s deep historical roots. Monley Cronin was selected and completed full reconstruction of the facility in 2013. Much of the exterior appearance and character of the building was maintained in the new facility. The building houses 19 beds and has dining and living space for 75.
Betty Woo Architecture
Photography by: Farrell Scott
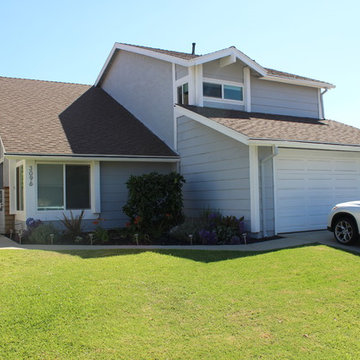
Foto della villa grigia classica a due piani di medie dimensioni con rivestimento con lastre in cemento, tetto a padiglione e copertura in tegole
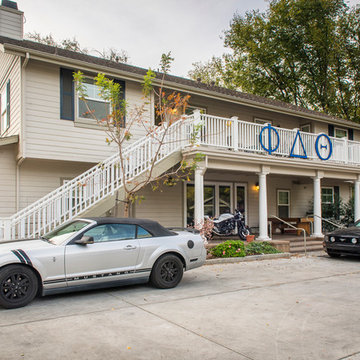
The Phi Delta Theta house in Davis, California has been rooted in generations of use. The home was originally occupied in 1916 by the Calpha Agricultural Fraternity that eventually evolved into the California chapter of Phi Delta Theta. The original building was evaluated for renovation in the early 2000’s and it was determined renovation was impractical. The building was demolished and design was completed to maintain the original character of the building’s deep historical roots. Monley Cronin was selected and completed full reconstruction of the facility in 2013. Much of the exterior appearance and character of the building was maintained in the new facility. The building houses 19 beds and has dining and living space for 75.
Betty Woo Architecture
Photography by: Farrell Scott
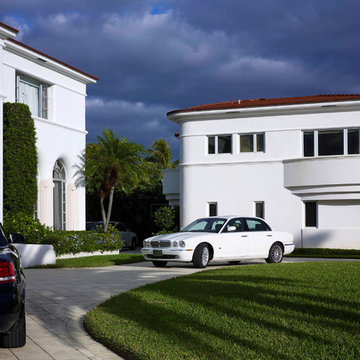
The existing two story residence was built in 1937 and has a footprint of approximately 2,850 sq. ft. While much of the plan at both levels remained in its original “formal” layout with spacious rooms, the home did not meet the current day needs for this modern family. The lack of an “informal” family-room, no space to accommodate overnight guests, only a small powder room tucked under the main stair at the ground floor, and barely enough room for one car in the garage, not to mention the lack of storage space were the problems to solve.
After investigating numerous options the decision was made to introduce a new two story addition with maid’s quarters, a new laundry room, and a three car garage with plenty of additional storage space at the first floor, and a two bedroom guest suite with a kitchenette and living quarters at the second floor. Together with a small addition, this move delivered over 600 sq. ft in the main structure for a new family room with game tables and a full bathroom for guests which also serves as a cabana for the pool area.
The design of the additions, including the introduction of new fenestration to capitalize on daylight and views was sensitive to the original architecture and unanimously approved by the Historic Preservation Board of West Palm Beach.
Facciate di case con tetto a padiglione
1