Facciate di case con rivestimento in legno
Filtra anche per:
Budget
Ordina per:Popolari oggi
1 - 20 di 141 foto
1 di 4
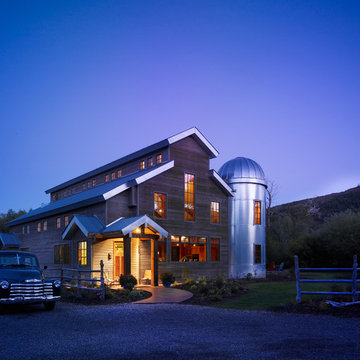
A Timber frame house that mimics the Barns on this multi-acre ranch in the Park City, Utah area
Idee per la facciata di una casa country con rivestimento in legno
Idee per la facciata di una casa country con rivestimento in legno

View of carriage house garage doors, observatory silo, and screened in porch overlooking the lake.
Esempio della facciata di una casa ampia rossa country a tre piani con rivestimento in legno e tetto a capanna
Esempio della facciata di una casa ampia rossa country a tre piani con rivestimento in legno e tetto a capanna
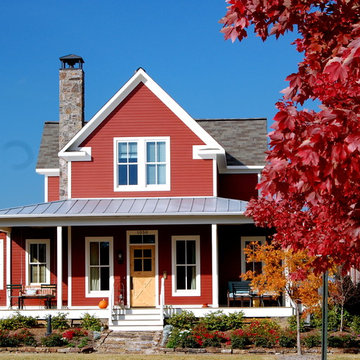
Melanie Siegel
Esempio della facciata di una casa rossa country a due piani di medie dimensioni con rivestimento in legno
Esempio della facciata di una casa rossa country a due piani di medie dimensioni con rivestimento in legno
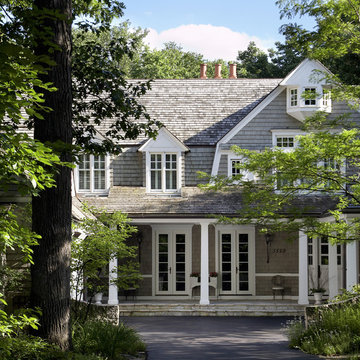
Foto della facciata di una casa classica a due piani con rivestimento in legno e tetto a mansarda
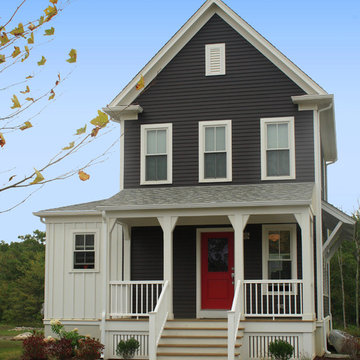
Typical affordable housing unit, approximately 1,200 sf.
Ispirazione per la facciata di una casa country con rivestimento in legno e tetto a capanna
Ispirazione per la facciata di una casa country con rivestimento in legno e tetto a capanna
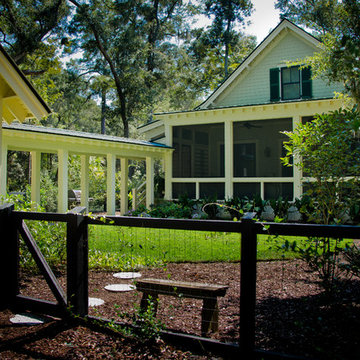
Ispirazione per la facciata di una casa country con rivestimento in legno
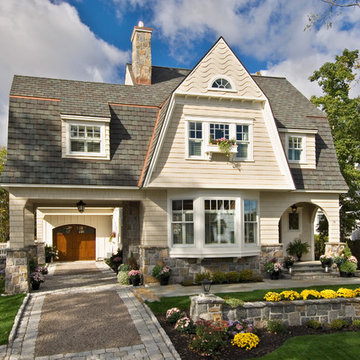
Maine Coast Cottage Company is the architect, designer, creator and copyright owner of the designs and floor plans of this home.
www.mainecoastcottage.com
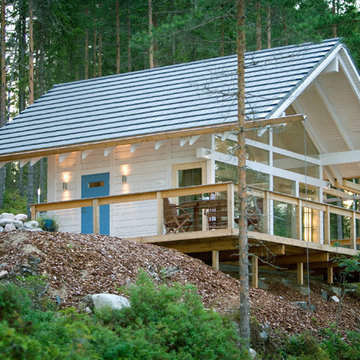
Immagine della facciata di una casa piccola bianca contemporanea a un piano con rivestimento in legno e tetto a capanna

Idee per la villa grande bianca country a due piani con rivestimento in legno, tetto a capanna, copertura mista e tetto rosso
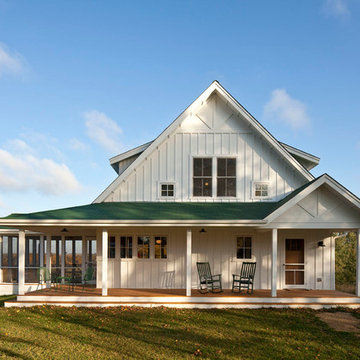
Troy Thies Photography
Ispirazione per la facciata di una casa bianca country a due piani con rivestimento in legno e tetto a capanna
Ispirazione per la facciata di una casa bianca country a due piani con rivestimento in legno e tetto a capanna
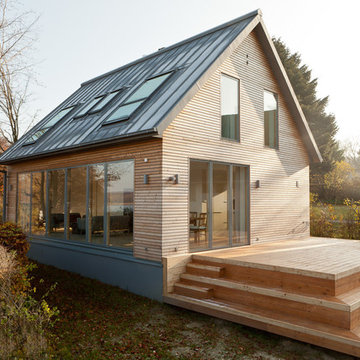
Thomas Ebert
Esempio della facciata di una casa piccola marrone contemporanea a due piani con rivestimento in legno e tetto a capanna
Esempio della facciata di una casa piccola marrone contemporanea a due piani con rivestimento in legno e tetto a capanna
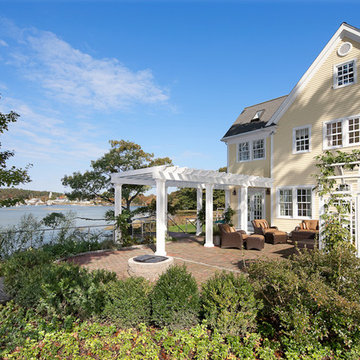
Despite its prime location on the water, this house in Manchester-by-the-Sea wasn’t taking full advantage of the scenic views. The homeowners often found themselves relaxing on the sun porch, which faced the water, rather than in the living room behind it. Now, after a dramatic remodel, they enjoy that pleasant, sunny ambiance in the comfort of a sophisticated waterfront living room.
To let in the view, the Feinmann team removed a wall and chimney between the living room and the sun porch, creating one large space. The new 750-sqaure-foot living room features multiple seating areas, oriented around the hearth and a bank of windows framing the water. The elegant coffered ceiling and functional built-in elements—like the window seats that flank the stone fireplace—help break up the large space, keeping the feeling cozy and intimate. Through a set of French doors, the homeowners now have easy access to their brick patio, which was little used before the renovation.
As traditional as it may appear, the remodeled living room is outfitted with hidden high-tech features, including surround sound in the ceiling and a TV screen that masquerades as a painting over the fireplace. Its classic good looks are accented with a hint of contemporary flair—the result of close collaboration between the Feinmann team and the clients’ interior designer. Against the backdrop of handsome cream-colored trimwork, interesting textiles and a reclaimed wide-plank ash floor add warmth and texture. Refined yet relaxing, it’s a room perfect for admiring the outdoors while enjoying an array of indoor pleasures.
Photos by John Horner
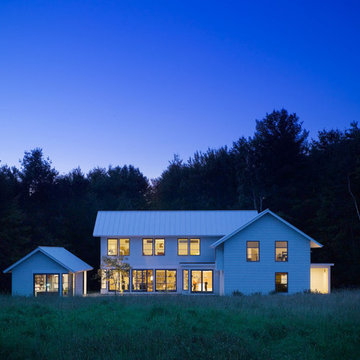
To view other projects by TruexCullins Architecture + Interior design visit www.truexcullins.com
Photos taken by Jim Westphalen
Foto della facciata di una casa bianca country a due piani con rivestimento in legno e tetto a capanna
Foto della facciata di una casa bianca country a due piani con rivestimento in legno e tetto a capanna
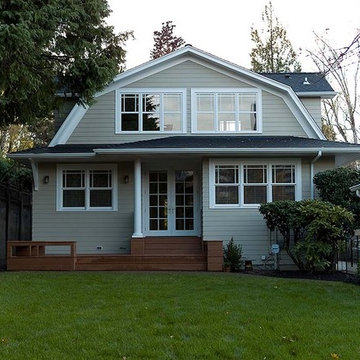
Rear of house after restoration
Idee per la facciata di una casa country con rivestimento in legno
Idee per la facciata di una casa country con rivestimento in legno
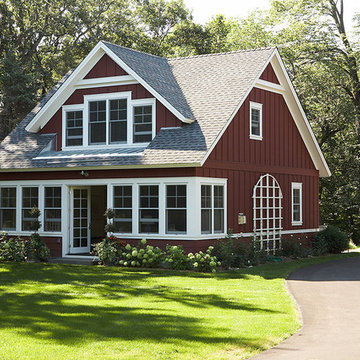
Cozy and adorable Guest Cottage.
Architectural Designer: Peter MacDonald of Peter Stafford MacDonald and Company
Interior Designer: Jeremy Wunderlich (of Hanson Nobles Wunderlich)
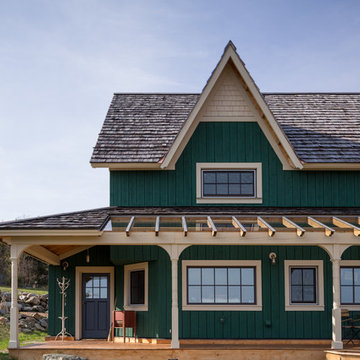
Esempio della facciata di una casa grande verde country a due piani con rivestimento in legno e tetto a capanna
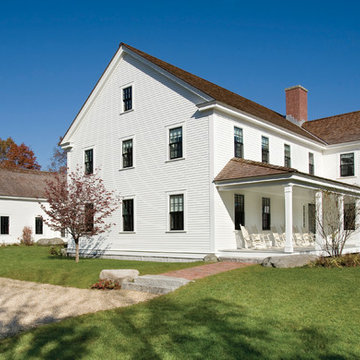
Architect: Siemasko & Verbridge
Photography: Shelly Harrison
Immagine della facciata di una casa grande bianca country a due piani con rivestimento in legno
Immagine della facciata di una casa grande bianca country a due piani con rivestimento in legno
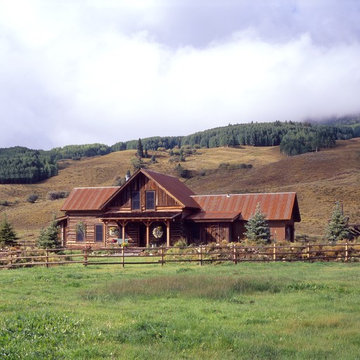
James Ray Spahn
Foto della facciata di una casa rustica a due piani di medie dimensioni con rivestimento in legno
Foto della facciata di una casa rustica a due piani di medie dimensioni con rivestimento in legno
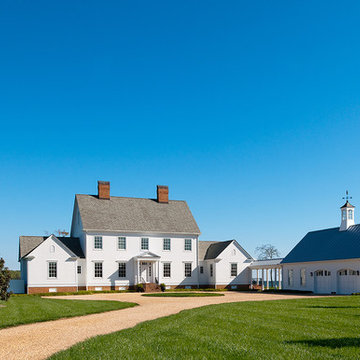
Anice Hoachlander, Hoachlander Davis Photography
Foto della facciata di una casa grande country a due piani con rivestimento in legno e tetto a capanna
Foto della facciata di una casa grande country a due piani con rivestimento in legno e tetto a capanna
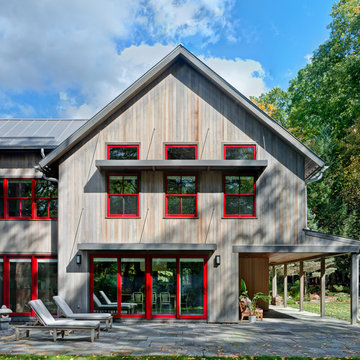
Ispirazione per la villa grande grigia country a due piani con rivestimento in legno, tetto a capanna e copertura in metallo o lamiera
Facciate di case con rivestimento in legno
1