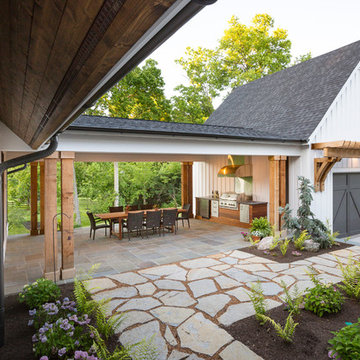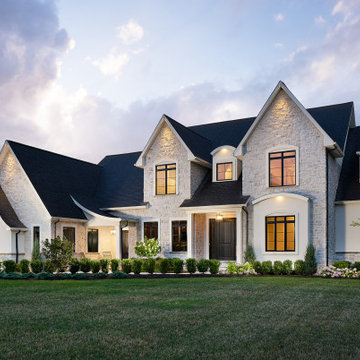Facciate di case con rivestimento in pietra e rivestimento con lastre in cemento
Filtra anche per:
Budget
Ordina per:Popolari oggi
1 - 20 di 64.207 foto
1 di 3

Ispirazione per la villa grande verde classica con rivestimento in pietra e con scandole

A traditional house that meanders around courtyards built as though it where built in stages over time. Well proportioned and timeless. Presenting its modest humble face this large home is filled with surprises as it demands that you take your time to experience it.

The front and rear of the house were re-clad with James Hardie board-and-batten siding for a traditional farmhouse feel, while the middle section of the house was re-clad with a more modern large-scale James Hardie cement fiberboard panel system. The front windows were re-designed to provide an ordered facade. The upper window is detailed with barn door shudders.
The downspouts were replaced and re-located to help to break up the different sections of the house, while blending in with the linear siding. Additional Integrity windows were installed on the exposed side of the house to allow for more natural sunlight.

These new homeowners fell in love with this home's location and size, but weren't thrilled about it's dated exterior. They approached us with the idea of turning this 1980's contemporary home into a Modern Farmhouse aesthetic, complete with white board and batten siding, a new front porch addition, a new roof deck addition, as well as enlarging the current garage. New windows throughout, new metal roofing, exposed rafter tails and new siding throughout completed the exterior renovation.

Foto della villa bianca country a due piani di medie dimensioni con rivestimento con lastre in cemento, tetto a capanna e copertura a scandole

The front porch of the existing house remained. It made a good proportional guide for expanding the 2nd floor. The master bathroom bumps out to the side. And, hand sawn wood brackets hold up the traditional flying-rafter eaves.
Max Sall Photography

As a conceptual urban infill project, the Wexley is designed for a narrow lot in the center of a city block. The 26’x48’ floor plan is divided into thirds from front to back and from left to right. In plan, the left third is reserved for circulation spaces and is reflected in elevation by a monolithic block wall in three shades of gray. Punching through this block wall, in three distinct parts, are the main levels windows for the stair tower, bathroom, and patio. The right two-thirds of the main level are reserved for the living room, kitchen, and dining room. At 16’ long, front to back, these three rooms align perfectly with the three-part block wall façade. It’s this interplay between plan and elevation that creates cohesion between each façade, no matter where it’s viewed. Given that this project would have neighbors on either side, great care was taken in crafting desirable vistas for the living, dining, and master bedroom. Upstairs, with a view to the street, the master bedroom has a pair of closets and a skillfully planned bathroom complete with soaker tub and separate tiled shower. Main level cabinetry and built-ins serve as dividing elements between rooms and framing elements for views outside.
Architect: Visbeen Architects
Builder: J. Peterson Homes
Photographer: Ashley Avila Photography

Located near the base of Scottsdale landmark Pinnacle Peak, the Desert Prairie is surrounded by distant peaks as well as boulder conservation easements. This 30,710 square foot site was unique in terrain and shape and was in close proximity to adjacent properties. These unique challenges initiated a truly unique piece of architecture.
Planning of this residence was very complex as it weaved among the boulders. The owners were agnostic regarding style, yet wanted a warm palate with clean lines. The arrival point of the design journey was a desert interpretation of a prairie-styled home. The materials meet the surrounding desert with great harmony. Copper, undulating limestone, and Madre Perla quartzite all blend into a low-slung and highly protected home.
Located in Estancia Golf Club, the 5,325 square foot (conditioned) residence has been featured in Luxe Interiors + Design’s September/October 2018 issue. Additionally, the home has received numerous design awards.
Desert Prairie // Project Details
Architecture: Drewett Works
Builder: Argue Custom Homes
Interior Design: Lindsey Schultz Design
Interior Furnishings: Ownby Design
Landscape Architect: Greey|Pickett
Photography: Werner Segarra

DAVID CANNON
Ispirazione per la villa bianca country a due piani con rivestimento con lastre in cemento, tetto a capanna e copertura a scandole
Ispirazione per la villa bianca country a due piani con rivestimento con lastre in cemento, tetto a capanna e copertura a scandole

This gorgeous modern farmhouse features hardie board board and batten siding with stunning black framed Pella windows. The soffit lighting accents each gable perfectly and creates the perfect farmhouse.

William David Homes
Idee per la villa grande bianca country a due piani con rivestimento con lastre in cemento, tetto a padiglione e copertura in metallo o lamiera
Idee per la villa grande bianca country a due piani con rivestimento con lastre in cemento, tetto a padiglione e copertura in metallo o lamiera

Esempio della villa grigia moderna a un piano con rivestimento con lastre in cemento, tetto a padiglione e copertura in metallo o lamiera

Spacecrafting Photography
Idee per la facciata di una casa nera scandinava a due piani di medie dimensioni con rivestimento con lastre in cemento e tetto a capanna
Idee per la facciata di una casa nera scandinava a due piani di medie dimensioni con rivestimento con lastre in cemento e tetto a capanna

Design & Build Team: Anchor Builders,
Photographer: Andrea Rugg Photography
Esempio della facciata di una casa grigia classica a due piani di medie dimensioni con rivestimento con lastre in cemento e tetto a capanna
Esempio della facciata di una casa grigia classica a due piani di medie dimensioni con rivestimento con lastre in cemento e tetto a capanna

RVP Photography
Idee per la facciata di una casa bianca country a un piano con rivestimento con lastre in cemento e tetto a capanna
Idee per la facciata di una casa bianca country a un piano con rivestimento con lastre in cemento e tetto a capanna

Charles Hilton Architects, Robert Benson Photography
From grand estates, to exquisite country homes, to whole house renovations, the quality and attention to detail of a "Significant Homes" custom home is immediately apparent. Full time on-site supervision, a dedicated office staff and hand picked professional craftsmen are the team that take you from groundbreaking to occupancy. Every "Significant Homes" project represents 45 years of luxury homebuilding experience, and a commitment to quality widely recognized by architects, the press and, most of all....thoroughly satisfied homeowners. Our projects have been published in Architectural Digest 6 times along with many other publications and books. Though the lion share of our work has been in Fairfield and Westchester counties, we have built homes in Palm Beach, Aspen, Maine, Nantucket and Long Island.

This 10,970 square-foot, single-family home took the place of an obsolete structure in an established, picturesque Milwaukee suburb. The newly constructed house feels both fresh and relevant while being respectful of its surrounding traditional context. It is sited in a way that makes it feel as if it was there very early and the neighborhood developed around it. The home is clad in a custom blend of New York granite sourced from two quarries to get a unique color blend. Large, white cement board trim, standing-seam copper, large groupings of windows, and cut limestone accents are composed to create a home that feels both old and new—and as if it were plucked from a storybook. Marvin products helped tell this story with many available options and configurations that fit the design.

Door painted in "Curry", by California Paints
Immagine della facciata di una casa grigia classica a tre piani di medie dimensioni con rivestimento con lastre in cemento e tetto a capanna
Immagine della facciata di una casa grigia classica a tre piani di medie dimensioni con rivestimento con lastre in cemento e tetto a capanna
Facciate di case con rivestimento in pietra e rivestimento con lastre in cemento
1

