Facciate di case blu
Filtra anche per:
Budget
Ordina per:Popolari oggi
1 - 17 di 17 foto
1 di 3

Rear Exterior with View of Pool
[Photography by Dan Piassick]
Foto della villa grigia contemporanea a due piani di medie dimensioni con rivestimento in pietra, tetto a capanna e copertura in metallo o lamiera
Foto della villa grigia contemporanea a due piani di medie dimensioni con rivestimento in pietra, tetto a capanna e copertura in metallo o lamiera
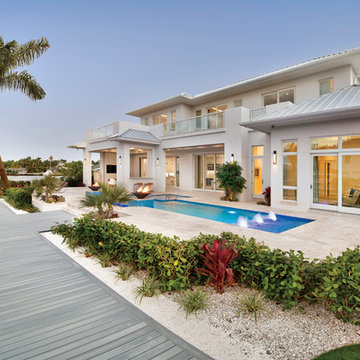
This home was featured in the May 2016 edition of HOME & DESIGN Magazine. To see the rest of the home tour as well as other luxury homes featured, visit http://www.homeanddesign.net/cordial-contemporary/

Exterior and entryway.
Foto della facciata di una casa grande beige american style a un piano con tetto piano e rivestimento in adobe
Foto della facciata di una casa grande beige american style a un piano con tetto piano e rivestimento in adobe
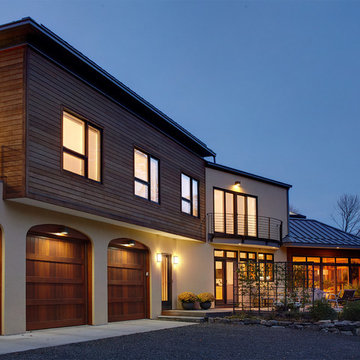
michael biondo, Photographer
Esempio della villa grande beige contemporanea a due piani con rivestimento in legno, tetto a capanna e copertura in metallo o lamiera
Esempio della villa grande beige contemporanea a due piani con rivestimento in legno, tetto a capanna e copertura in metallo o lamiera
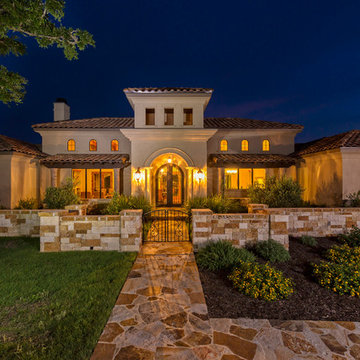
Foto della facciata di una casa grande beige mediterranea a due piani con tetto a padiglione e rivestimento in stucco
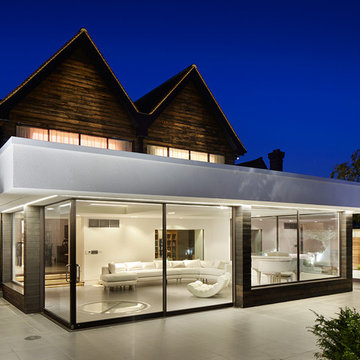
This complex rear extension, with a ground-floor ‘garden room’ and 2 new bedroom suites; inclusive of the enlarged master bedroom, is highly innovative while appearing simple and chic.
Rear elevation at night.
Copyright Clear Architects
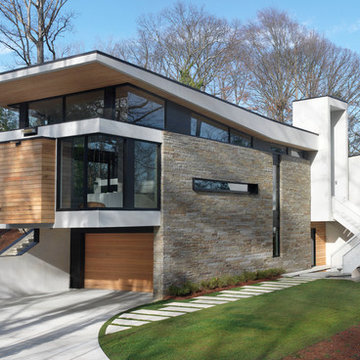
Fredrik Brauer
Ispirazione per la facciata di una casa contemporanea a due piani con rivestimento in pietra e terreno in pendenza
Ispirazione per la facciata di una casa contemporanea a due piani con rivestimento in pietra e terreno in pendenza

Photo:NACASA & PARTNERS
Idee per la facciata di una casa marrone contemporanea a due piani con rivestimento in vetro e tetto piano
Idee per la facciata di una casa marrone contemporanea a due piani con rivestimento in vetro e tetto piano
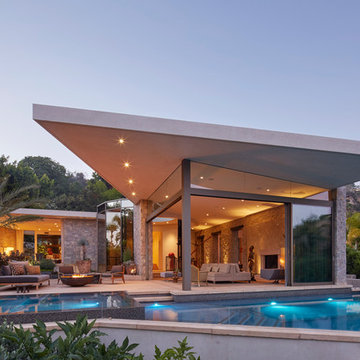
The property at dawn. The effect of the fully retractable glass walls and the connectedness of the interior and exterior living spaces is really highlighted in this image. From the master bedroom (seen in the far left) to the living room, everything can be opened up and create an enormous, welcoming space.
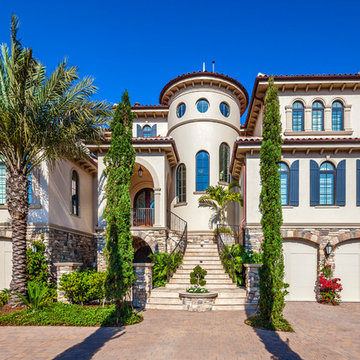
Greg Wilson Photography
Idee per la facciata di una casa grande mediterranea a tre piani con rivestimento in pietra
Idee per la facciata di una casa grande mediterranea a tre piani con rivestimento in pietra
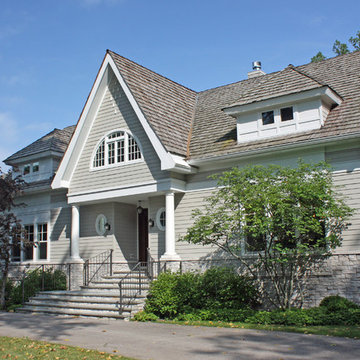
The front facade features a steeply pitched roof, accented by the tapering fascia boards. The arched window is in the study on the second floor.
This home was built in a flood plain, and as such the mechanical equipment is elevated about 5' above the ground - the raised air conditioning condensers are visible on the right.
Cement fiberboard and stone cladding were used.
Photo Credit: Kipnis Architecture + Planning
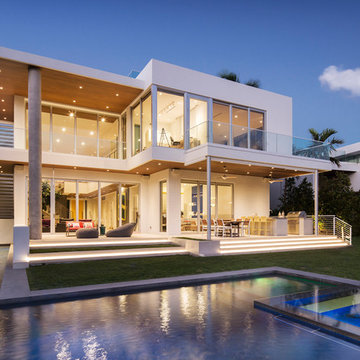
Architectural photography by Libertad Rodriguez / PHL & Services.llc
Immagine della villa bianca contemporanea a due piani con tetto piano
Immagine della villa bianca contemporanea a due piani con tetto piano
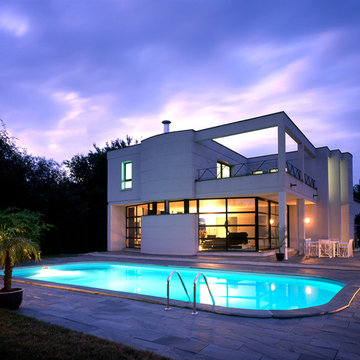
photo Giannelli
Esempio della facciata di una casa grande bianca contemporanea a due piani con tetto piano
Esempio della facciata di una casa grande bianca contemporanea a due piani con tetto piano
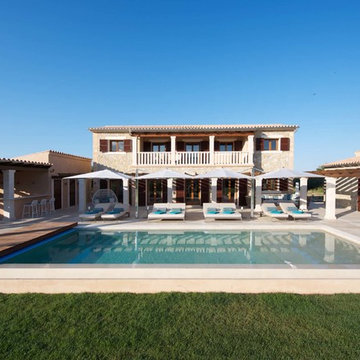
Huw Evans
Foto della casa con tetto a falda unica beige country a due piani di medie dimensioni con rivestimento in pietra
Foto della casa con tetto a falda unica beige country a due piani di medie dimensioni con rivestimento in pietra
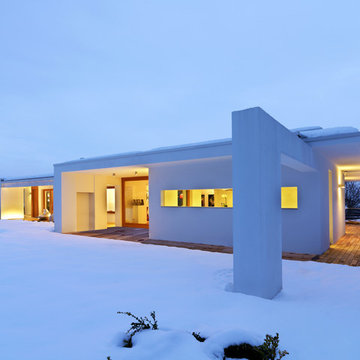
Andrea Martiradonna
Foto della facciata di una casa contemporanea a un piano di medie dimensioni
Foto della facciata di una casa contemporanea a un piano di medie dimensioni

FACADE:外観は水平ラインを強調したデザインで耐汚染塗料のナノペイントの外装としています。『箱庭』を囲っているのはタペストリー仕上げの強化ガラスで高さを合わせて玄関、ガレージはオーク材を横貼りにしています。ガレージは電動のオーバードアです。
www.m-architectsjp.com
Photo by Akinobu Kawabe / HELICO

Photo:YOSHINORI KOMATSU
Ispirazione per la facciata di una casa grigia contemporanea con rivestimento in cemento e tetto piano
Ispirazione per la facciata di una casa grigia contemporanea con rivestimento in cemento e tetto piano
Facciate di case blu
1