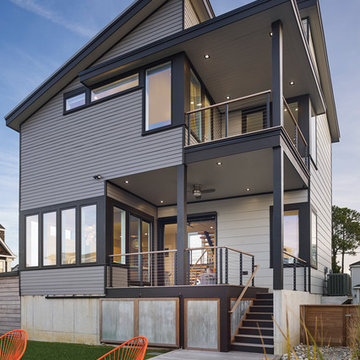Facciate di case blu, beige
Filtra anche per:
Budget
Ordina per:Popolari oggi
241 - 260 di 390.741 foto
1 di 3
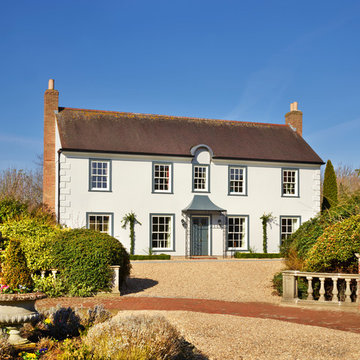
Immagine della villa grande bianca classica a due piani con rivestimento in stucco e tetto a capanna
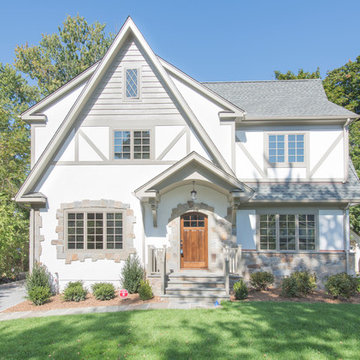
Recently completed charming tudor in Scarsdale.
Esempio della villa bianca classica a due piani con tetto a capanna e copertura a scandole
Esempio della villa bianca classica a due piani con tetto a capanna e copertura a scandole

Who lives there: Asha Mevlana and her Havanese dog named Bali
Location: Fayetteville, Arkansas
Size: Main house (400 sq ft), Trailer (160 sq ft.), 1 loft bedroom, 1 bath
What sets your home apart: The home was designed specifically for my lifestyle.
My inspiration: After reading the book, "The Life Changing Magic of Tidying," I got inspired to just live with things that bring me joy which meant scaling down on everything and getting rid of most of my possessions and all of the things that I had accumulated over the years. I also travel quite a bit and wanted to live with just what I needed.
About the house: The L-shaped house consists of two separate structures joined by a deck. The main house (400 sq ft), which rests on a solid foundation, features the kitchen, living room, bathroom and loft bedroom. To make the small area feel more spacious, it was designed with high ceilings, windows and two custom garage doors to let in more light. The L-shape of the deck mirrors the house and allows for the two separate structures to blend seamlessly together. The smaller "amplified" structure (160 sq ft) is built on wheels to allow for touring and transportation. This studio is soundproof using recycled denim, and acts as a recording studio/guest bedroom/practice area. But it doesn't just look like an amp, it actually is one -- just plug in your instrument and sound comes through the front marine speakers onto the expansive deck designed for concerts.
My favorite part of the home is the large kitchen and the expansive deck that makes the home feel even bigger. The deck also acts as a way to bring the community together where local musicians perform. I love having a the amp trailer as a separate space to practice music. But I especially love all the light with windows and garage doors throughout.
Design team: Brian Crabb (designer), Zack Giffin (builder, custom furniture) Vickery Construction (builder) 3 Volve Construction (builder)
Design dilemmas: Because the city wasn’t used to having tiny houses there were certain rules that didn’t quite make sense for a tiny house. I wasn’t allowed to have stairs leading up to the loft, only ladders were allowed. Since it was built, the city is beginning to revisit some of the old rules and hopefully things will be changing.
Photo cred: Don Shreve
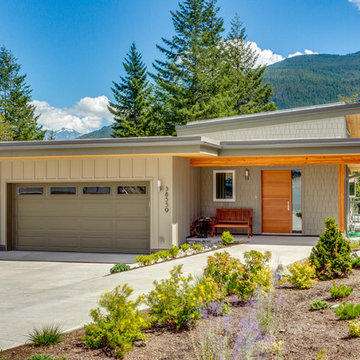
• Living in place, no step entry design
• Sited to maximize passive solar, view of The Chief and Howe Sound from wrap around deck
• Cul-de-sac location, ultimate privacy
• Low maintenance Hardie siding, cedar soffits
• Xeriscape drought tolerant indigenous water wise plantings
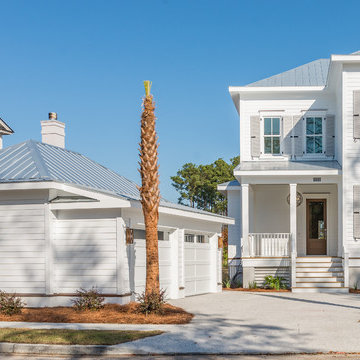
Ispirazione per la villa grande bianca stile marinaro a due piani con tetto a padiglione, copertura in metallo o lamiera e rivestimento in vinile

Remodel and addition by Grouparchitect & Eakman Construction. Photographer: AMF Photography.
Ispirazione per la villa blu american style a due piani di medie dimensioni con rivestimento con lastre in cemento, tetto a capanna e copertura a scandole
Ispirazione per la villa blu american style a due piani di medie dimensioni con rivestimento con lastre in cemento, tetto a capanna e copertura a scandole

Sunny Daze Photography
Ispirazione per la villa beige moderna a un piano di medie dimensioni con rivestimento in stucco e copertura a scandole
Ispirazione per la villa beige moderna a un piano di medie dimensioni con rivestimento in stucco e copertura a scandole
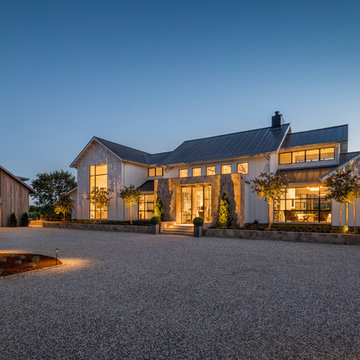
Night time view of front entry elevation
Ispirazione per la facciata di una casa ampia bianca country a due piani con rivestimento in legno e tetto a capanna
Ispirazione per la facciata di una casa ampia bianca country a due piani con rivestimento in legno e tetto a capanna
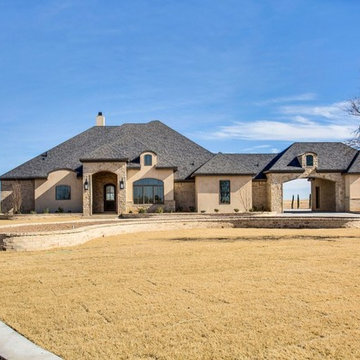
Ispirazione per la villa beige classica a due piani di medie dimensioni con rivestimenti misti, tetto a padiglione e copertura a scandole
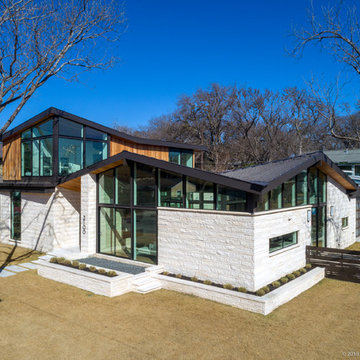
Situated on a prominent corner lot in the Zilker neighborhood, this Mid-Century inspired home presents a unique opportunity to activate two street elevations, while maintaining a sense of scale and character within the neighborhood. An exposed glulam roof structure radiates from a single steel column, wrapping and folding around the corner to create a home with two striking facades. Tucked to the side and back of the lot, the second story is sited to help de-scale the corner and create spectacular vistas of the folded roof and the courtyard below.
The interior courtyard is best viewed as you descend the stairwell and look out over the private pool scape. On a very exposed corner lot, the U-shaped plan also allows for privacy and seclusion for the homeowner. Public spaces such as the kitchen, living room and dining room, are located in direct relationship to the courtyard to enhance bringing the outside in. Natural light filters in throughout the home, creating an airy open feel.
The photographer credit is – Atelier Wong Photography

alterstudio architecture llp / Lighthouse Solar / James Leasure Photography
Immagine della villa grande bianca moderna a un piano con rivestimenti misti, tetto piano e copertura in metallo o lamiera
Immagine della villa grande bianca moderna a un piano con rivestimenti misti, tetto piano e copertura in metallo o lamiera
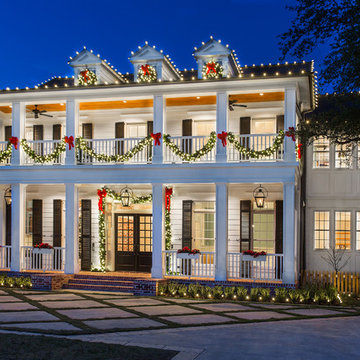
This Colonial style home is lit up with festive holiday cheer. With the lights on the wreaths and garland to the elf making music in the lawn this home shines through the night. Designed and installed by Landmark Design Co and Photographed by Vernon Wentz of Ad Imagery
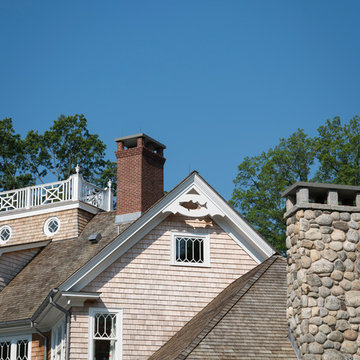
The silhouette of an Atlantic striped bass is carved into a single gable decoration featured among the complicated cedar-wrapped geometries signature to the shingle style.
James Merrell Photography

Ispirazione per la villa bianca country a due piani con rivestimento in vinile, tetto a capanna e copertura in metallo o lamiera
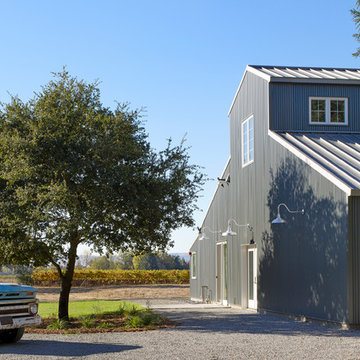
Ispirazione per la villa grigia country a due piani con rivestimento in metallo, tetto a capanna e copertura in metallo o lamiera
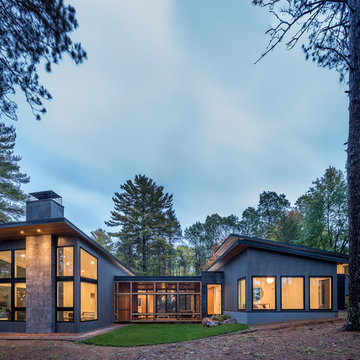
Esempio della facciata di una casa grigia contemporanea di medie dimensioni con rivestimenti misti e copertura in metallo o lamiera
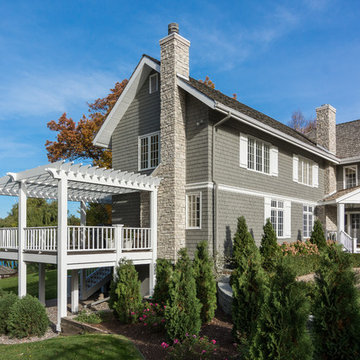
Ehlen Creative Communications
Idee per la villa grande grigia stile marinaro a due piani con rivestimento in legno, tetto a capanna e copertura a scandole
Idee per la villa grande grigia stile marinaro a due piani con rivestimento in legno, tetto a capanna e copertura a scandole

This beautiful lake and snow lodge site on the waters edge of Lake Sunapee, and only one mile from Mt Sunapee Ski and Snowboard Resort. The home features conventional and timber frame construction. MossCreek's exquisite use of exterior materials include poplar bark, antique log siding with dovetail corners, hand cut timber frame, barn board siding and local river stone piers and foundation. Inside, the home features reclaimed barn wood walls, floors and ceilings.
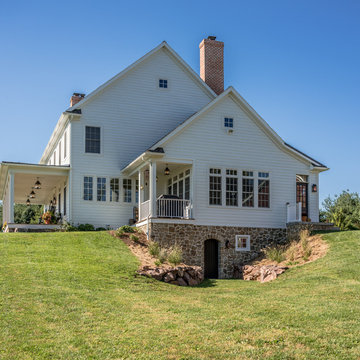
Photo Credit: www.angleeyephotography.com
Ispirazione per la facciata di una casa country
Ispirazione per la facciata di una casa country
Facciate di case blu, beige
13
