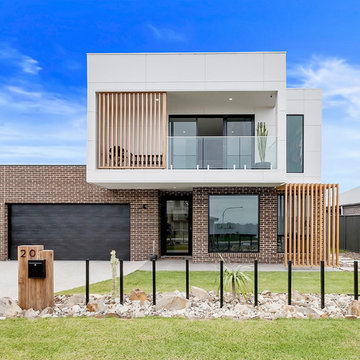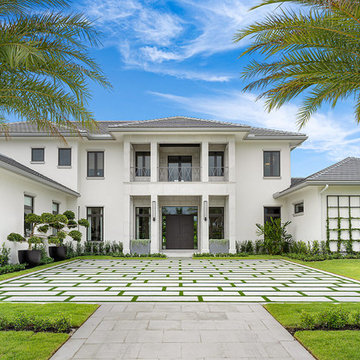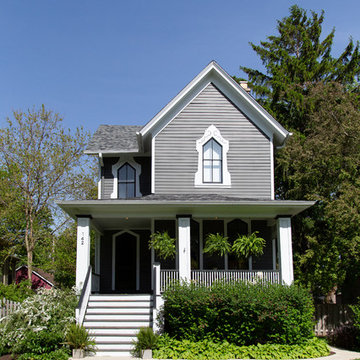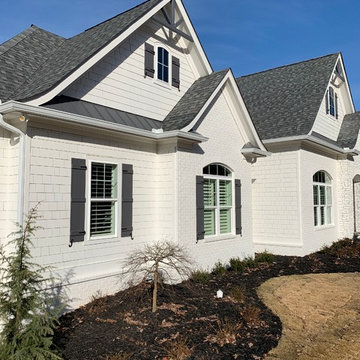Facciate di case blu, beige
Filtra anche per:
Budget
Ordina per:Popolari oggi
181 - 200 di 390.742 foto
1 di 3
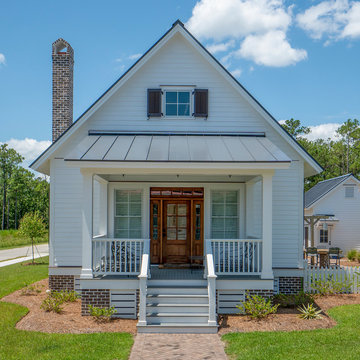
This addition to the main house is designed to be similar to the tiny house we designed as a guest cottage.
Esempio della villa piccola bianca classica a un piano con rivestimento con lastre in cemento, tetto a capanna e copertura in metallo o lamiera
Esempio della villa piccola bianca classica a un piano con rivestimento con lastre in cemento, tetto a capanna e copertura in metallo o lamiera
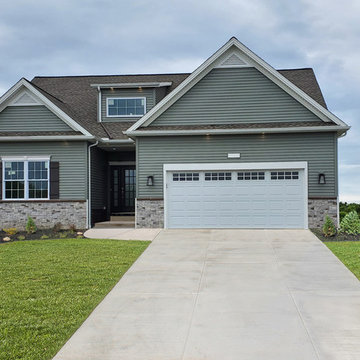
This two bedroom, two bathroom Abbott ranch home sits on a picturesque homesite in Hamburg, NY.
Immagine della villa piccola verde classica a un piano con rivestimento in vinile, tetto a capanna e copertura a scandole
Immagine della villa piccola verde classica a un piano con rivestimento in vinile, tetto a capanna e copertura a scandole
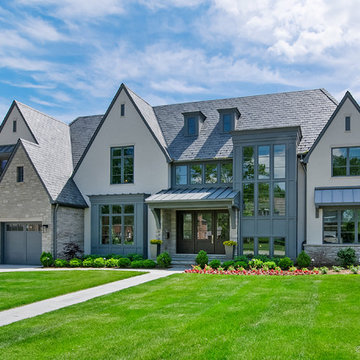
Front
Foto della villa ampia grigia classica a tre piani con rivestimento in pietra, tetto a padiglione e copertura in tegole
Foto della villa ampia grigia classica a tre piani con rivestimento in pietra, tetto a padiglione e copertura in tegole
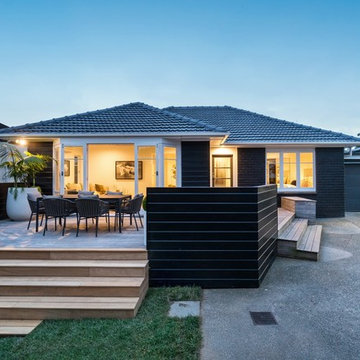
Deck alteration and new entry
Foto della villa piccola nera moderna a un piano con rivestimento in mattoni, tetto a padiglione e copertura in tegole
Foto della villa piccola nera moderna a un piano con rivestimento in mattoni, tetto a padiglione e copertura in tegole
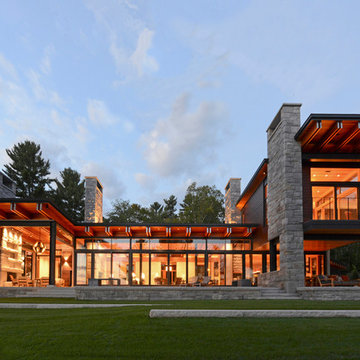
The Lake Point House is an interpretation of New Hampshire's lakeshore vernacular. While designed to maximize the lake experience, the house is carefully concealed from the shore and positioned to preserve trees and site features. The lake side of the house is a continuous wall of glass, capped by timbered eaves and anchored by monumental stone chimneys. Along the main entry sequence, the view is revealed through a series of thresholds that mark the progression of arrival and appreciation of this treasured place.
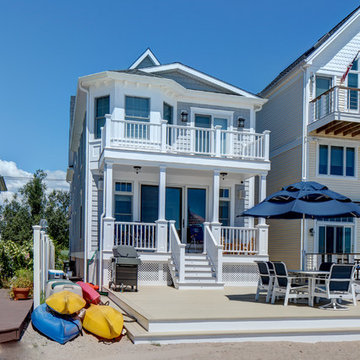
Immagine della villa grigia stile marinaro a tre piani di medie dimensioni con rivestimento in vinile, tetto a padiglione e copertura a scandole

This sprawling one story, modern ranch home features walnut floors and details, Cantilevered shelving and cabinetry, and stunning architectural detailing throughout.

Front exterior of the Edge Hill Project.
Foto della villa bianca classica a due piani con rivestimento in mattoni e copertura a scandole
Foto della villa bianca classica a due piani con rivestimento in mattoni e copertura a scandole
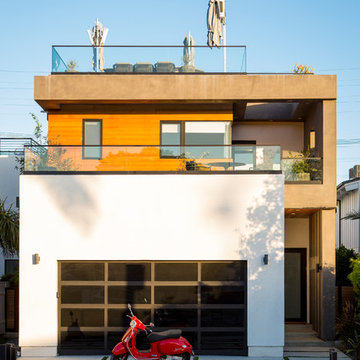
Ispirazione per la villa grande multicolore contemporanea a tre piani con rivestimenti misti e tetto piano
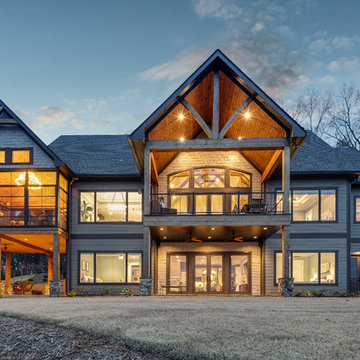
This house features an open concept floor plan, with expansive windows that truly capture the 180-degree lake views. The classic design elements, such as white cabinets, neutral paint colors, and natural wood tones, help make this house feel bright and welcoming year round.
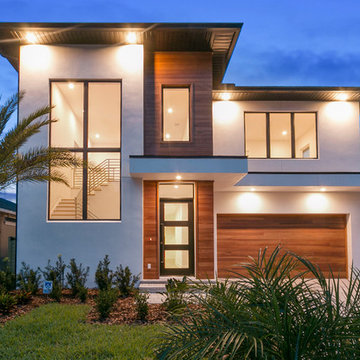
Ispirazione per la villa bianca contemporanea a due piani con rivestimenti misti e tetto piano
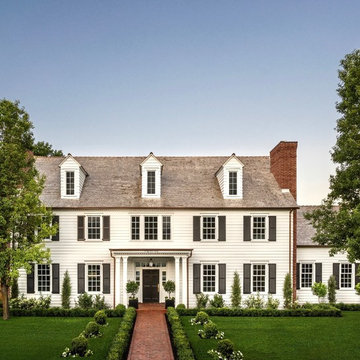
Immagine della villa bianca classica a due piani con tetto a capanna e copertura a scandole

Foto della villa grande grigia moderna a un piano con rivestimenti misti, tetto a padiglione e copertura verde
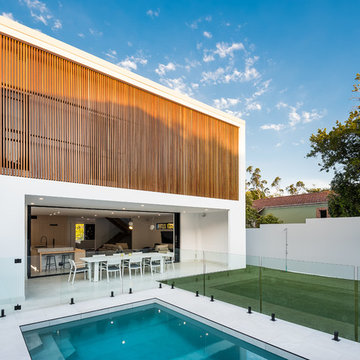
Peter Taylor
Foto della villa grande bianca moderna a tre piani con rivestimento in legno, tetto piano e copertura in metallo o lamiera
Foto della villa grande bianca moderna a tre piani con rivestimento in legno, tetto piano e copertura in metallo o lamiera
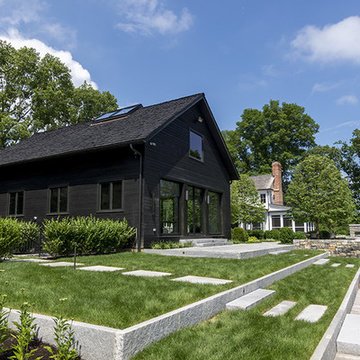
Project Overview:
This residential guest house was designed and built by Able Construction of Norwalk, CT and features our yakisugi (shou sugi ban) Suyaki siding with traditional semi-transparent oil stain finish to contrast with the white main house.
Product: Suyaki 1×6 select grade shiplap
Prefinish: Black
Application: Residential – Exterior
SF: 3550SF
Designer: Able Construction
Builder: Able Construction
Date: April 2017
Location: Westport, CT
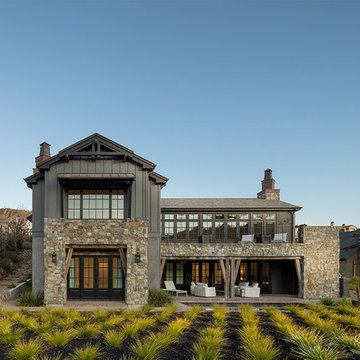
Rear Deck, Yard, and Pool
Eric Rorer
Idee per la villa grigia rustica a due piani con rivestimenti misti, tetto a capanna e copertura a scandole
Idee per la villa grigia rustica a due piani con rivestimenti misti, tetto a capanna e copertura a scandole
Facciate di case blu, beige
10
