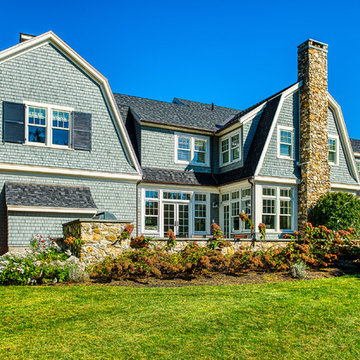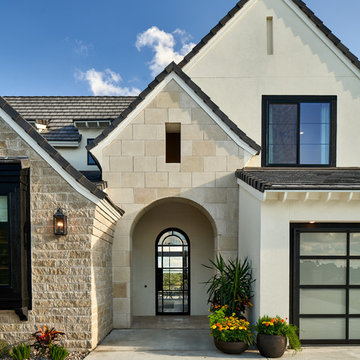Facciate di case blu, beige
Filtra anche per:
Budget
Ordina per:Popolari oggi
201 - 220 di 390.738 foto
1 di 3
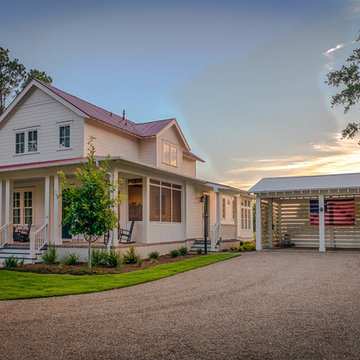
Esempio della villa bianca country a due piani con tetto a capanna e copertura in metallo o lamiera
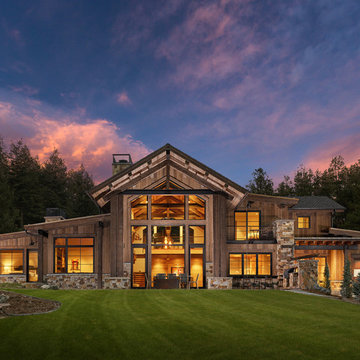
The large windows give the home modern details to accent the rustic materials
Photos by Eric Lucero
Immagine della villa grande marrone rustica a due piani con rivestimento in legno, tetto a capanna e copertura a scandole
Immagine della villa grande marrone rustica a due piani con rivestimento in legno, tetto a capanna e copertura a scandole
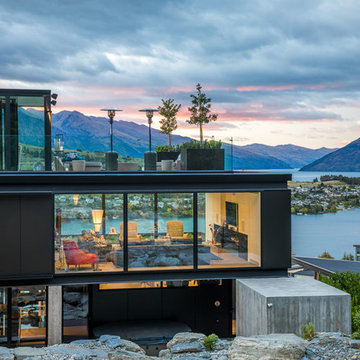
We are proud to announce that our HARO Oak Tobacco Grey flooring is featured in the winning 2018 TIDA New Zealand Architect New Home of the Year.
Congratulations to Gary Todd Architecture for this outstanding achievement and designing this stunning home.
Year: 2018
Area: 265m2
Product: Oak Tobacco Grey
Professionals involved: Gary Todd Architecture
Photography: Gary Todd Architecture

Landmark Photography
Idee per la villa ampia grigia classica a tre piani con rivestimenti misti, tetto a capanna e copertura mista
Idee per la villa ampia grigia classica a tre piani con rivestimenti misti, tetto a capanna e copertura mista
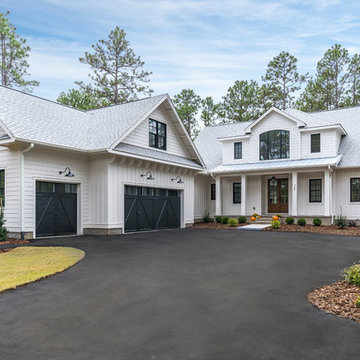
Photography: Christopher Jones Photography / Builder: Riley & Walker Homes
Foto della villa bianca country a due piani con rivestimenti misti, tetto a capanna e copertura a scandole
Foto della villa bianca country a due piani con rivestimenti misti, tetto a capanna e copertura a scandole
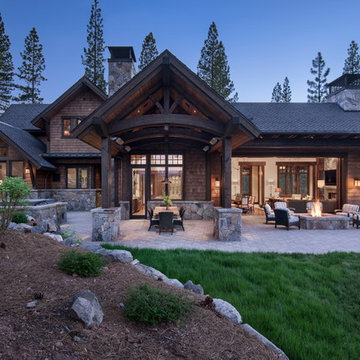
Idee per la villa grande marrone american style a due piani con rivestimenti misti, tetto a capanna e copertura a scandole

Esempio della villa grande marrone contemporanea a piani sfalsati con rivestimento in legno e tetto piano

The view deck is cantilevered out over the back yard and toward the sunset view. (Landscaping is still being installed here.)
Ispirazione per la villa marrone moderna a due piani con rivestimento in legno, tetto a capanna e copertura in metallo o lamiera
Ispirazione per la villa marrone moderna a due piani con rivestimento in legno, tetto a capanna e copertura in metallo o lamiera

Front view of Exterior painted in Historic Color Palette with SW Colonial Revival Gray on the body, SW Pure White on the trim, and SW Colonial Yellow on the front door. The landscaping was also refreshed with a low profile tiered, design.
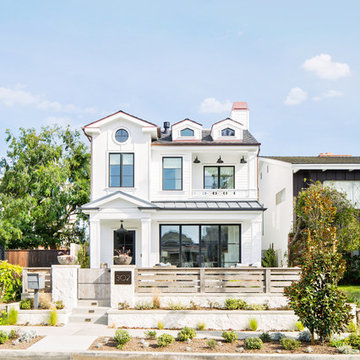
Photography: Ryan Garvin
Idee per la villa bianca stile marinaro a due piani con rivestimenti misti, tetto a capanna e copertura a scandole
Idee per la villa bianca stile marinaro a due piani con rivestimenti misti, tetto a capanna e copertura a scandole
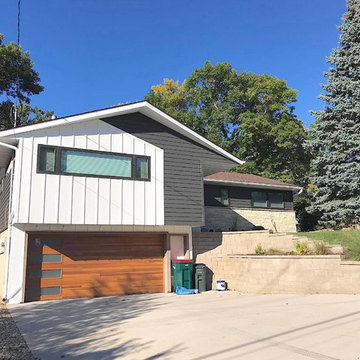
Idee per la villa multicolore moderna a due piani di medie dimensioni con rivestimento con lastre in cemento, tetto a capanna e copertura a scandole
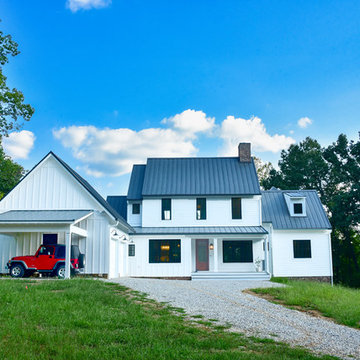
Ispirazione per la villa bianca country a due piani di medie dimensioni con rivestimento con lastre in cemento, tetto a capanna e copertura in metallo o lamiera
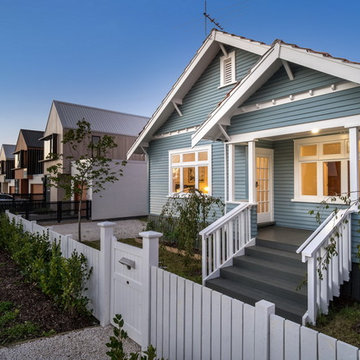
Esempio della facciata di una casa blu contemporanea a un piano con rivestimento in legno
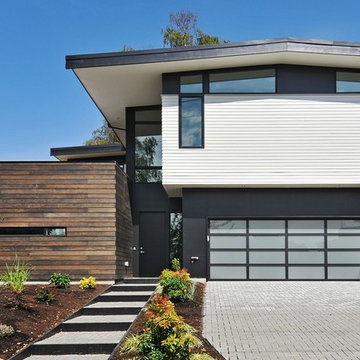
Beautiful modern home. Professionally landscaped.
Ispirazione per la villa grande bianca moderna a due piani con rivestimento in legno
Ispirazione per la villa grande bianca moderna a due piani con rivestimento in legno

Micheal Hospelt Photography
3000 sf single story home with composite and metal roof.
Ispirazione per la villa bianca country a un piano di medie dimensioni con copertura mista e tetto a capanna
Ispirazione per la villa bianca country a un piano di medie dimensioni con copertura mista e tetto a capanna

Rich Montalbano
Foto della villa piccola bianca mediterranea a due piani con rivestimento in stucco, tetto a padiglione e copertura in metallo o lamiera
Foto della villa piccola bianca mediterranea a due piani con rivestimento in stucco, tetto a padiglione e copertura in metallo o lamiera
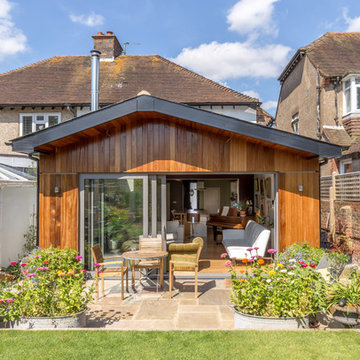
Ispirazione per la facciata di una casa bifamiliare bianca contemporanea di medie dimensioni con rivestimento in legno
![W. J. FORBES HOUSE c.1900 | N SPRING ST [reno].](https://st.hzcdn.com/fimgs/pictures/exteriors/w-j-forbes-house-c-1900-n-spring-st-reno-omega-construction-and-design-inc-img~db91f3cc0b8f6c1b_4789-1-d7ad6b2-w360-h360-b0-p0.jpg)
Esempio della villa ampia blu vittoriana a tre piani con rivestimento in legno, tetto a capanna e copertura a scandole
Facciate di case blu, beige
11
