Facciate di case arancioni con rivestimento in stucco
Filtra anche per:
Budget
Ordina per:Popolari oggi
201 - 220 di 242 foto
1 di 3
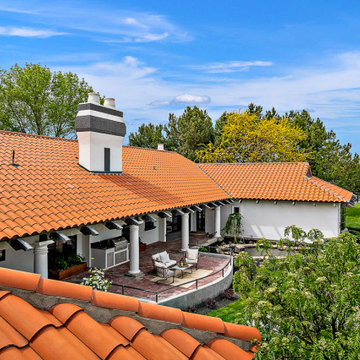
W. Peak Bello stands as a quintessential Mediterranean haven, evoking the timeless charm of a coastal villa. Its stucco façade, bathed in the golden hues of dusk, warmly welcomes amidst a symphony of terracotta tiles that crown the elegant hip roofs. Arched doorways and wrought iron accents whisper tales of far-off places, while the property’s sprawling grounds beckon with promises of privacy and peace.
Lush greenery embraces the home, framing courtyards that invite intimate gatherings and al fresco dining under starlit skies. A serene pool reflects the day’s last light, offering a tranquil oasis for reflection or repose. Each window, a bright portal, affords glimpses of meticulously curated interiors that harmonize with the home's exterior grace.
As day yields to the enchanting twilight, W. Peak Bello stands majestically, a testament to architectural beauty and the art of luxurious living—a masterpiece sculpted not just from stone and mortar, but from dreams and the allure of the Mediterranean soul.
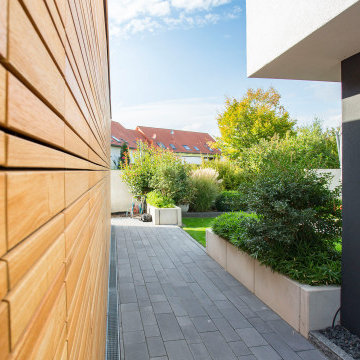
Esempio della villa nera contemporanea a due piani con rivestimento in stucco, tetto piano e copertura verde
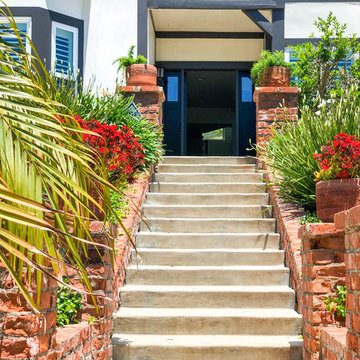
Malibu, CA / Whole Home Remodel / Exterior Remodel
For the complete exterior remodel of the home, we installed all new windows around the entire home, a complete roof replacement, the re-stuccoing of the entire exterior, replacement of the trim and fascia and a fresh exterior paint to finish.
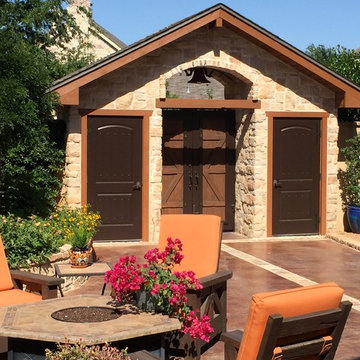
Ispirazione per la facciata di una casa beige mediterranea a due piani con rivestimento in stucco e tetto a capanna
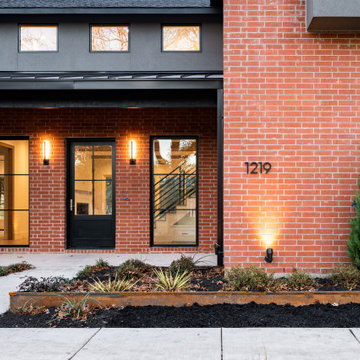
Immagine della villa grande rossa moderna a due piani con rivestimento in stucco, tetto a capanna, copertura mista e tetto nero
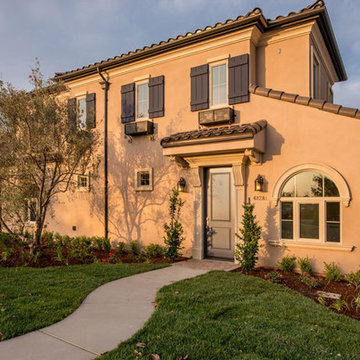
Idee per la facciata di un appartamento ampio beige a due piani con rivestimento in stucco, tetto a padiglione e copertura a scandole
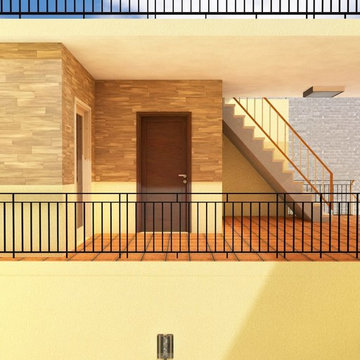
1st story, walls with a mixture of wood and stone.Door surround with wine bottles built in.
Idee per la facciata di una casa beige mediterranea a un piano di medie dimensioni con rivestimento in stucco e tetto piano
Idee per la facciata di una casa beige mediterranea a un piano di medie dimensioni con rivestimento in stucco e tetto piano
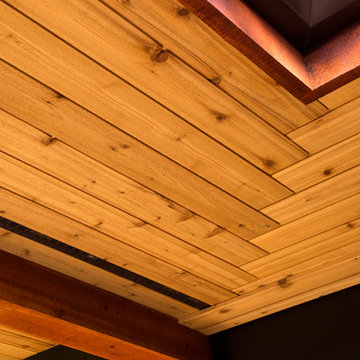
Shawn Talbot
Ispirazione per la facciata di una casa verde american style a un piano con rivestimento in stucco
Ispirazione per la facciata di una casa verde american style a un piano con rivestimento in stucco
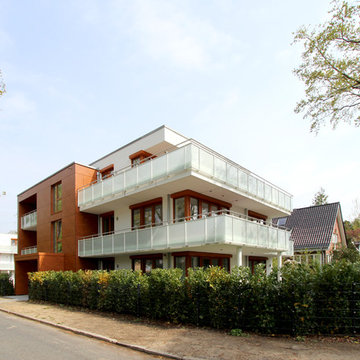
Fassadenplatten mit Holzoptik betonen den Eingangsbereich und rahmen eine Loggia ein.
Idee per la facciata di un appartamento bianco moderno a due piani di medie dimensioni con tetto piano, rivestimento in stucco e pannelli e listelle di legno
Idee per la facciata di un appartamento bianco moderno a due piani di medie dimensioni con tetto piano, rivestimento in stucco e pannelli e listelle di legno
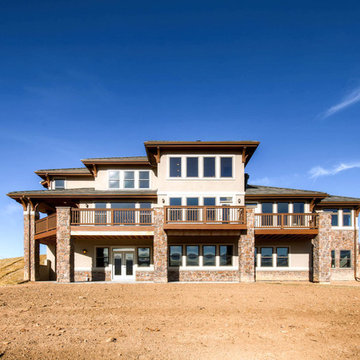
This is the exterior of a custom home with amazing mountain views in Sedalia, CO.
Ispirazione per la villa marrone american style a tre piani con rivestimento in stucco, tetto a capanna e copertura in tegole
Ispirazione per la villa marrone american style a tre piani con rivestimento in stucco, tetto a capanna e copertura in tegole
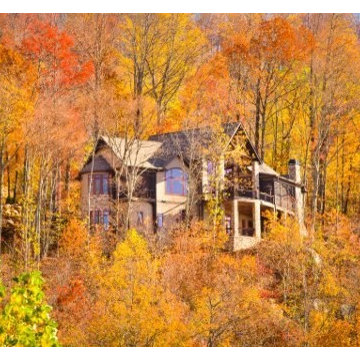
Custom home designed by a local Greenville architect and built by American Eagle Builders in the Cliffs Valley community in the upstate of South Carolina. This unique home was built with a 30 degree bend to maximize the view giving it a 210 degree view corridor in two directions.
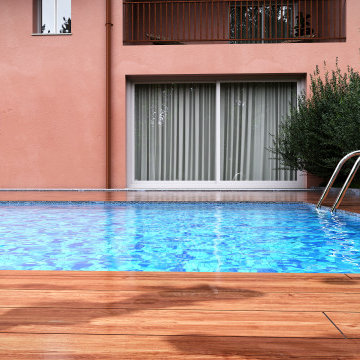
Modellazione 3d e rendering villa bifamiliare con piscina
Immagine della facciata di una casa bifamiliare grande rossa moderna a due piani con rivestimento in stucco, copertura in tegole e tetto marrone
Immagine della facciata di una casa bifamiliare grande rossa moderna a due piani con rivestimento in stucco, copertura in tegole e tetto marrone
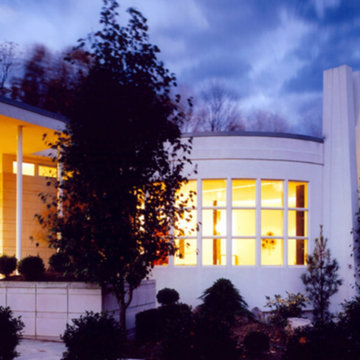
Immagine della villa grande bianca moderna a un piano con rivestimento in stucco e tetto piano
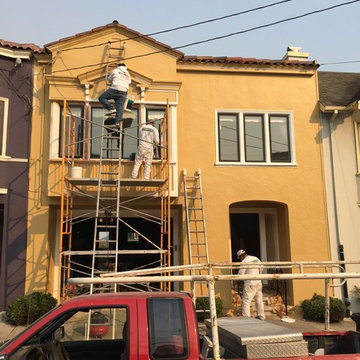
Idee per la facciata di una casa beige vittoriana a due piani di medie dimensioni con rivestimento in stucco
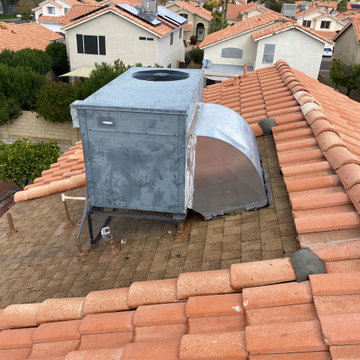
Wide view full roof - shingle portion was the only replaced portion.
Esempio della villa piccola beige classica a un piano con rivestimento in stucco, tetto a capanna, copertura mista e tetto marrone
Esempio della villa piccola beige classica a un piano con rivestimento in stucco, tetto a capanna, copertura mista e tetto marrone
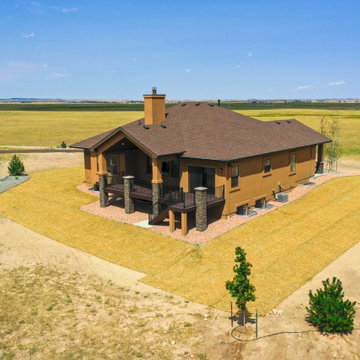
Immagine della villa marrone american style di medie dimensioni con rivestimento in stucco, tetto a capanna e copertura a scandole
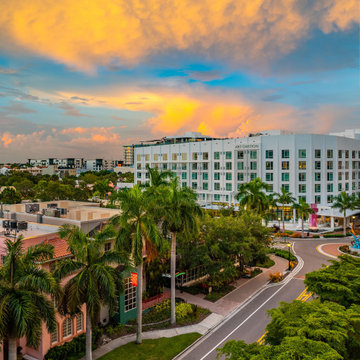
Idee per la facciata di una casa grande bianca contemporanea con rivestimento in stucco e tetto piano
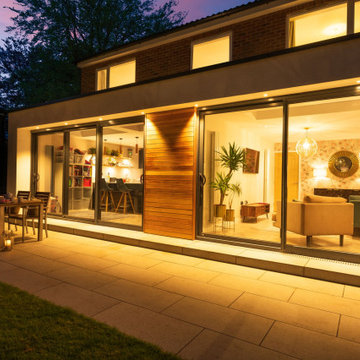
Ispirazione per la facciata di una casa bianca contemporanea con rivestimento in stucco e pannelli e listelle di legno
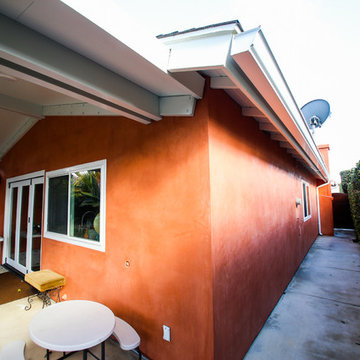
Here's a smooth style stucco job done for a family in Seal Beach, California. This salmon colored finish has brought this home to life and has generated tons of new curb appeal. With this new design in place, the stock on this house was sure to increase. Thank you for using Builder Boy.
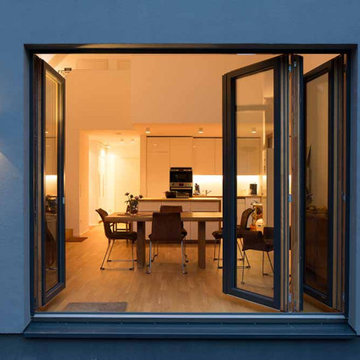
Neben den sichtbaren gestalterischen Qualitäten überzeugt das Haus auch ökologisch auf ganzer Linie. Das ökologische Holzhaus wurde in einer diffusionsoffenen Holzrahmenbauweise errichtet und mit Fasern aus Altpapier natürlich gedämmt. Aufgrund des hochwertigen Wandaufbaus wird ein Energieverbrauch erreicht, der dem eines Passivhauses nahekommt.
Facciate di case arancioni con rivestimento in stucco
11