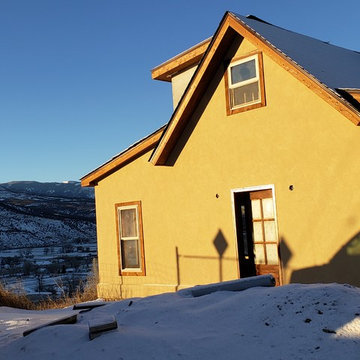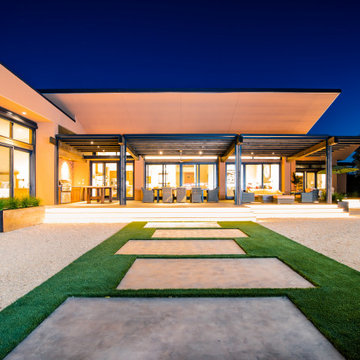Facciate di case arancioni con rivestimento in stucco
Filtra anche per:
Budget
Ordina per:Popolari oggi
181 - 200 di 243 foto
1 di 3
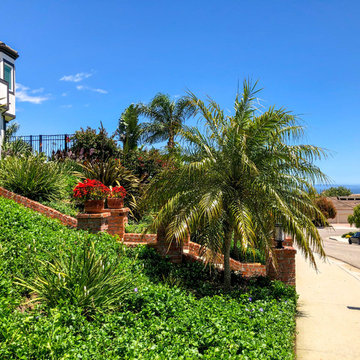
Malibu, CA - Whole Home Remodel - Brick and cement staircase remodel.
Malibu, CA - Whole Home Remodel - Exterior Remodel
Also, we installed all new windows around the entire home, a complete roof replacement, the re-stuccoing of the entire exterior, replacement of the window trim and fascia and a fresh exterior paint to finish.
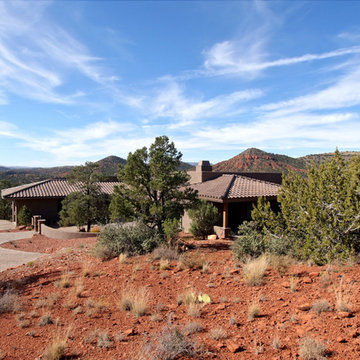
Ispirazione per la villa grande marrone country a piani sfalsati con rivestimento in stucco, tetto a padiglione e copertura in tegole
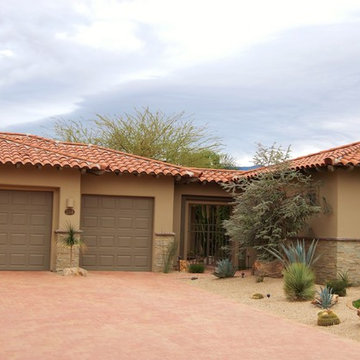
Esempio della villa grande marrone contemporanea a un piano con rivestimento in stucco, tetto a padiglione e copertura a scandole
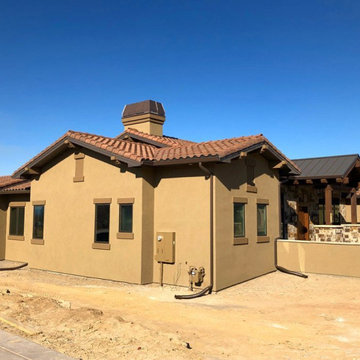
Idee per la villa marrone rustica a un piano con rivestimento in stucco e copertura in tegole
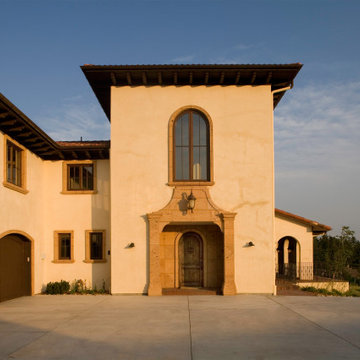
Foto della villa bianca a due piani con rivestimento in stucco, tetto a padiglione, copertura in tegole e tetto rosso
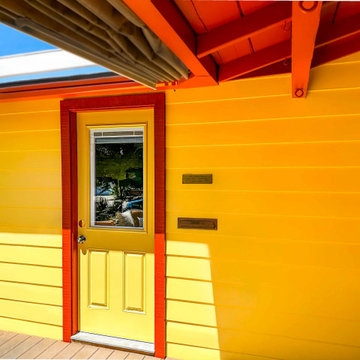
Bright and Modern Inspiration
This vibrant yellow home, with its eye-catching red door, is a burst of modern charm. While the color palette might evoke a traditional vibe, the clean lines and flat roof firmly place it in the modern realm.
We love how the home embraces the principles of modern design:
Openness: The large windows and simple lines suggest a light and airy interior, encouraging a connection with the outdoors.
Functionality: The design is likely focused on creating a living space that is both stylish and practical for everyday life.
Natural Materials: While the materials are not visible in this image, modern homes often incorporate warm woods, stone, and glass to create a natural and inviting atmosphere.
This image serves as a great source of inspiration for those looking to incorporate modern elements into their own homes, whether it's through pops of color, clean lines, or a focus on natural materials and connection to the outdoors.
Looking for products to achieve this modern look? Explore our wide selection of [Houzz products] to find the perfect pieces for your project.
#modernhome #houzzinspiration #modernarchitecture #brightcolors #naturalmaterials
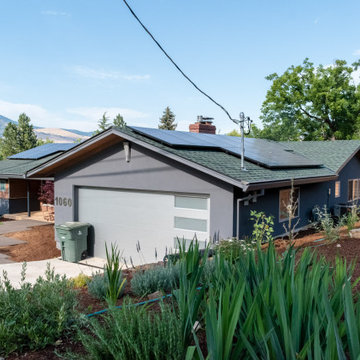
Esempio della facciata di una casa moderna con rivestimento in stucco, tetto a capanna e copertura a scandole
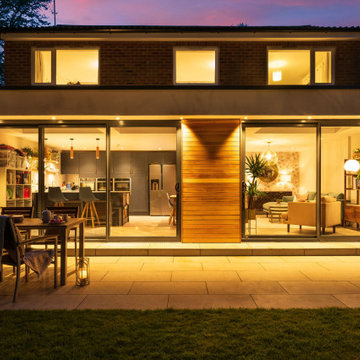
Esempio della facciata di una casa bianca contemporanea con rivestimento in stucco e pannelli e listelle di legno
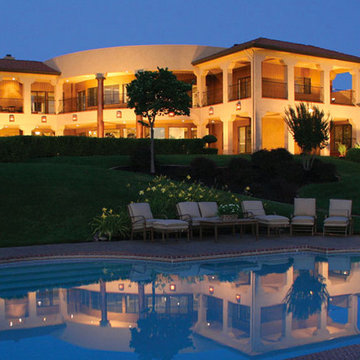
Esempio della facciata di una casa beige a due piani con rivestimento in stucco
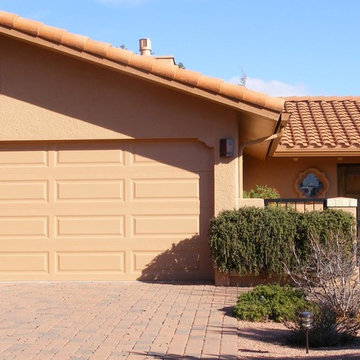
Esempio della villa grande beige classica a un piano con rivestimento in stucco, tetto a padiglione e copertura in tegole
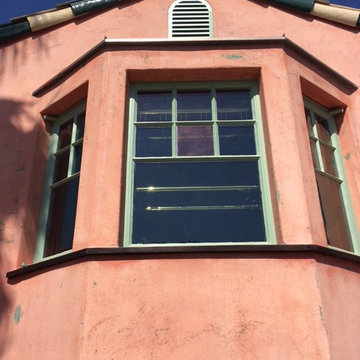
Scott Nelson
Idee per la villa multicolore mediterranea a due piani con rivestimento in stucco, tetto a capanna e copertura in tegole
Idee per la villa multicolore mediterranea a due piani con rivestimento in stucco, tetto a capanna e copertura in tegole
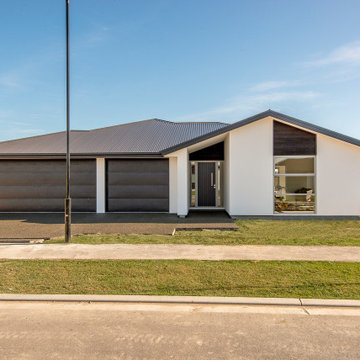
Idee per la villa grande bianca moderna a un piano con rivestimento in stucco, tetto a capanna, copertura in metallo o lamiera e tetto nero
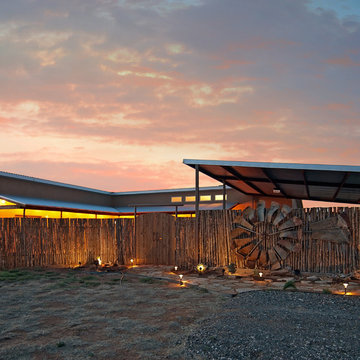
This was a custom residence just outside of Abernathy. Photos by Sara Bradshaw
Ispirazione per la casa con tetto a falda unica marrone american style a un piano di medie dimensioni con rivestimento in stucco
Ispirazione per la casa con tetto a falda unica marrone american style a un piano di medie dimensioni con rivestimento in stucco
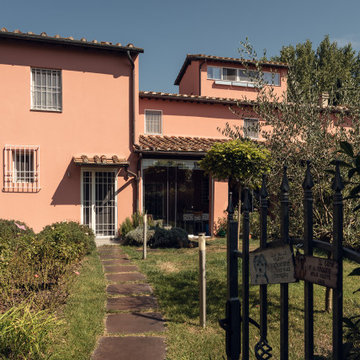
Committente: Studio Immobiliare GR Firenze. Ripresa fotografica: impiego obiettivo 24mm su pieno formato; macchina su treppiedi con allineamento ortogonale dell'inquadratura; impiego luce naturale esistente. Post-produzione: aggiustamenti base immagine; fusione manuale di livelli con differente esposizione per produrre un'immagine ad alto intervallo dinamico ma realistica; rimozione elementi di disturbo. Obiettivo commerciale: realizzazione fotografie di complemento ad annunci su siti web agenzia immobiliare; pubblicità su social network; pubblicità a stampa (principalmente volantini e pieghevoli).
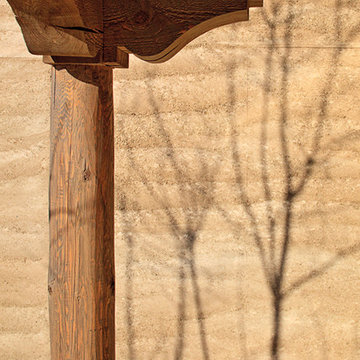
Design by Nick Noyes Architect
Kirt Gittings Photography
Immagine della facciata di una casa grande beige classica a un piano con rivestimento in stucco e tetto piano
Immagine della facciata di una casa grande beige classica a un piano con rivestimento in stucco e tetto piano
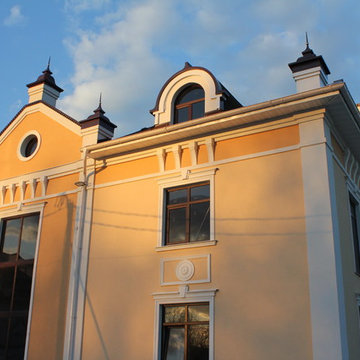
Ispirazione per la facciata di una casa a schiera grande beige classica a piani sfalsati con rivestimento in stucco, falda a timpano e copertura a scandole
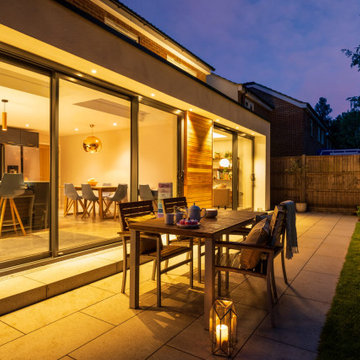
Immagine della facciata di una casa bianca contemporanea con rivestimento in stucco e pannelli e listelle di legno
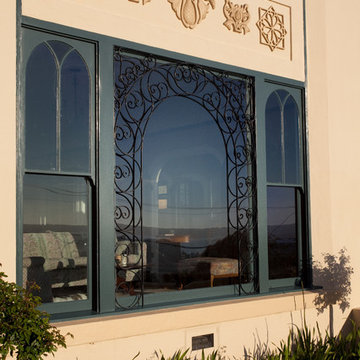
Kim Grant, Architect; Gail Owens, Photographer
Esempio della facciata di una casa beige eclettica a due piani con rivestimento in stucco e tetto piano
Esempio della facciata di una casa beige eclettica a due piani con rivestimento in stucco e tetto piano
Facciate di case arancioni con rivestimento in stucco
10
