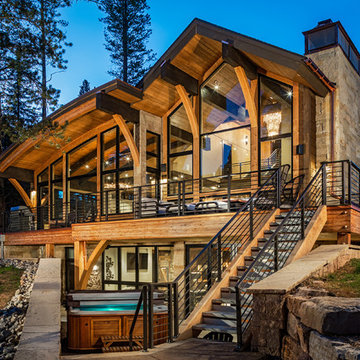Facciate di case a due piani con rivestimento in vetro
Filtra anche per:
Budget
Ordina per:Popolari oggi
121 - 140 di 686 foto
1 di 3
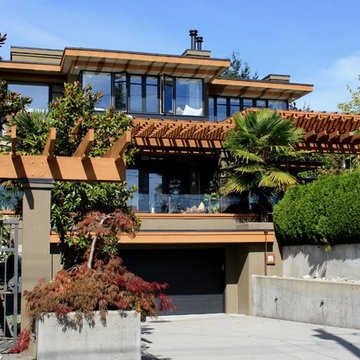
Construction: GD Nielsen Homes
It's all about you! Your dreams, your site, your budget…. that's our inspiration! It is all about creating a home that is a true reflection of you and your unique lifestyle. Every project has it's challenges, but underneath the real-life concerns of budget and bylaws lie opportunities to delight. At Kallweit Graham Architecture, it is these opportunities that we seek to discover for each and every project.
The key to good design is not an unlimited budget, nor following trends. Rather, it takes the limitations of a project and, through thoughtful design, brings out its uniqueness, and enhances the property and it's value.
Building new or renovating an existing home is exciting! We also understand that it can be an emotional undertaking and sometimes overwhelming. For over two decades we have helped hundreds of clients "find their way" through the building maze. We are careful listeners, helping people to identify and prioritize their needs. If you have questions like what is possible? what will it look like? and how much will it cost? our trademarked RenoReport can help… see our website for details www.kga.ca.
We welcome your enquiries, which can be addressed to Karen or Ross
Karen@kga.ca ext:4
Ross@kga.ca ext: 2
604.921.8044
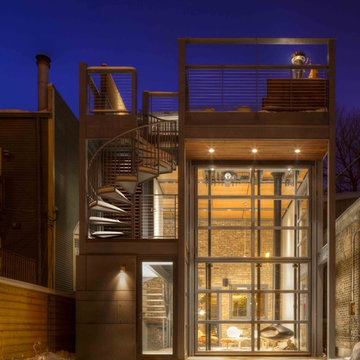
The atrium, with large overhead skylights, functions as a light well for the lower floors. Steel catwalks bridge the front and rear of the home at the second and third levels.
Evan Thomas Photography
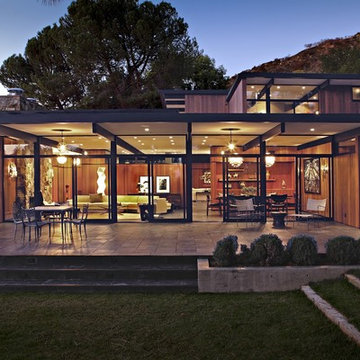
Immagine della villa marrone moderna a due piani di medie dimensioni con rivestimento in vetro e tetto piano
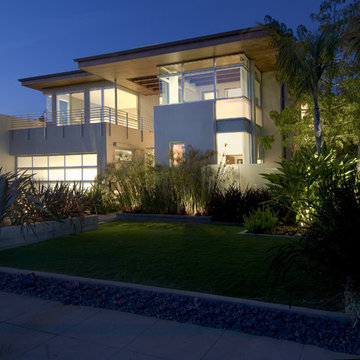
Immagine della facciata di una casa contemporanea a due piani con rivestimento in vetro
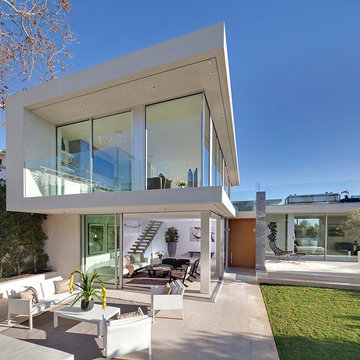
Ispirazione per la villa grande bianca moderna a due piani con rivestimento in vetro e tetto piano
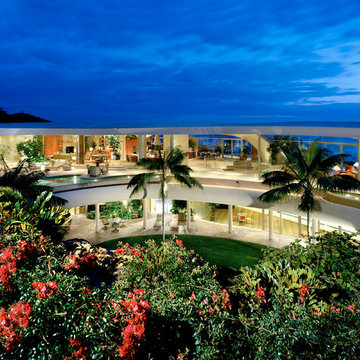
Cameo Shores
Corona del Mar, California
Eric Figge Photography
Immagine della facciata di una casa grande bianca contemporanea a due piani con rivestimento in vetro
Immagine della facciata di una casa grande bianca contemporanea a due piani con rivestimento in vetro
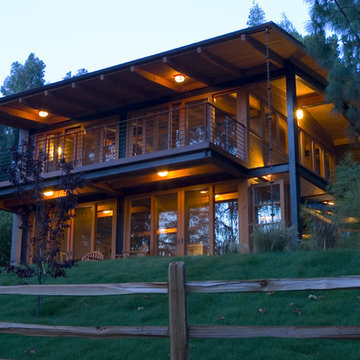
Idee per la facciata di una casa rustica a due piani di medie dimensioni con rivestimento in vetro e terreno in pendenza
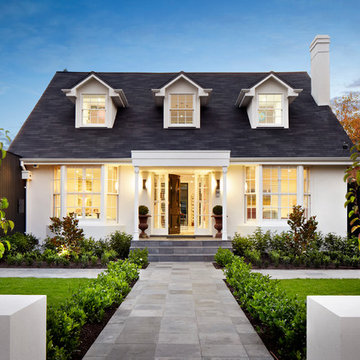
front facade + exterior
Esempio della facciata di una casa bianca contemporanea a due piani con rivestimento in vetro e tetto piano
Esempio della facciata di una casa bianca contemporanea a due piani con rivestimento in vetro e tetto piano
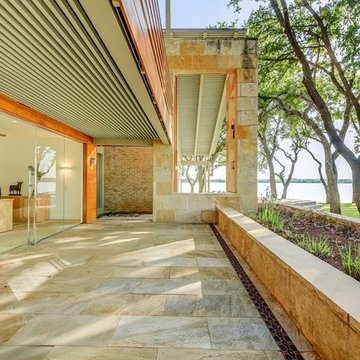
Photos @ Eric Carvajal
Ispirazione per la villa moderna a due piani con rivestimento in vetro e copertura in metallo o lamiera
Ispirazione per la villa moderna a due piani con rivestimento in vetro e copertura in metallo o lamiera
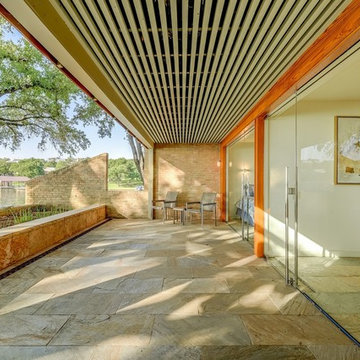
Photos @ Eric Carvajal
Immagine della villa moderna a due piani con rivestimento in vetro e copertura in metallo o lamiera
Immagine della villa moderna a due piani con rivestimento in vetro e copertura in metallo o lamiera

BEN HOSKING
Immagine della villa marrone contemporanea a due piani con rivestimento in vetro e tetto piano
Immagine della villa marrone contemporanea a due piani con rivestimento in vetro e tetto piano
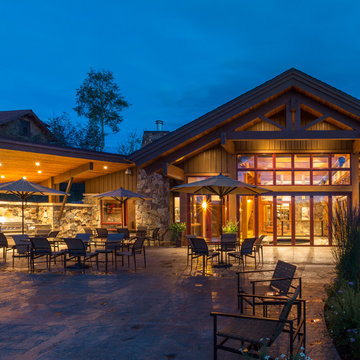
Tim Murphy Photography
Ispirazione per la facciata di una casa grande multicolore rustica a due piani con rivestimento in vetro
Ispirazione per la facciata di una casa grande multicolore rustica a due piani con rivestimento in vetro
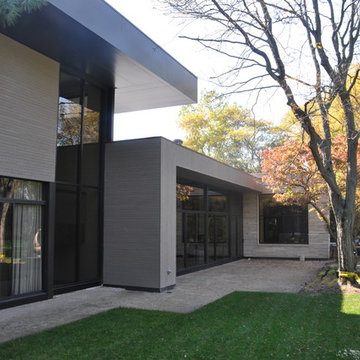
This beautiful contemporary home takes advantage of beautiful prairie views and architecture and Glassworks skill in fabricating, handling and installing architectural glass.
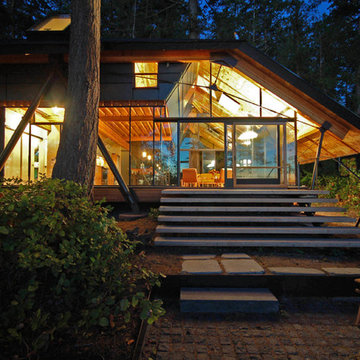
Immagine della facciata di una casa contemporanea a due piani con rivestimento in vetro
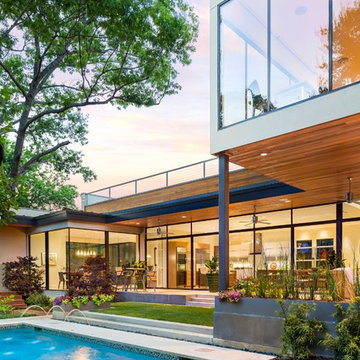
Modern swimming pool
Foto della facciata di una casa piccola contemporanea a due piani con rivestimento in vetro
Foto della facciata di una casa piccola contemporanea a due piani con rivestimento in vetro
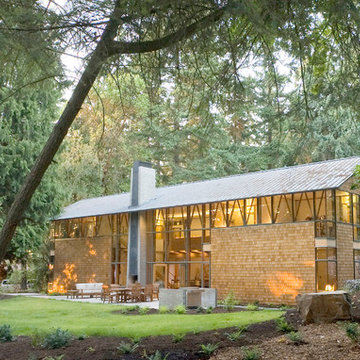
Art Grice
Esempio della villa grande marrone industriale a due piani con rivestimento in vetro, tetto a capanna e copertura in metallo o lamiera
Esempio della villa grande marrone industriale a due piani con rivestimento in vetro, tetto a capanna e copertura in metallo o lamiera
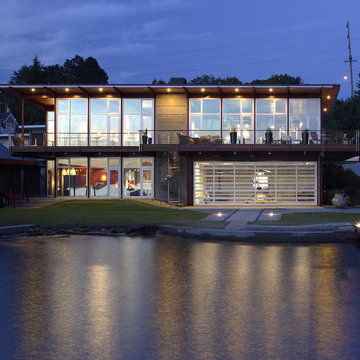
Renton, Washington
Private Residence
2007 BALA
Best in Region, Pacific Northwest & Platinum Award - Best One of a kind Custom Home up to 4,000 S.F.
Foto della villa multicolore contemporanea a due piani con rivestimento in vetro e tetto piano
Foto della villa multicolore contemporanea a due piani con rivestimento in vetro e tetto piano
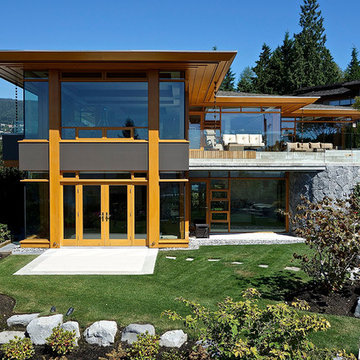
Immagine della villa contemporanea a due piani con rivestimento in vetro e tetto a padiglione
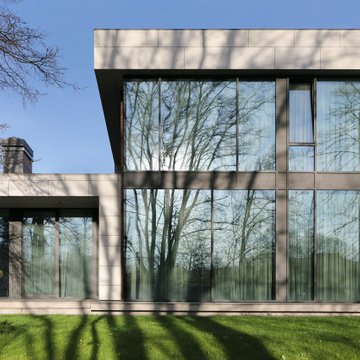
Общая композиция – это сочетание нескольких объемов разной высоты, расположенных под различными углами друг к другу.
Два фасада, выходящие в сторону соседних домов, запланировали практически глухими, с минимальным количеством остекления. Естественно, в этой части дома мы задумали разместить второстепенные помещения.
Более высокие объемы призваны закрыть собой соседние дома. И работают на создание приватности. Низкий объем расположен с той стороны, где нет соседних домов.
Конечно же, центральную часть дома с самыми красивыми видами на участок и парк, большими панорамными окнами в пол на первом этаже занимают гостиная и зимняя столовая. А на втором – спальня хозяев и будуар хозяйки.
В другом объеме с панорамным остеклением, который примыкает к центральному объему почти под прямым углом, на первом этаже располагается кабинет хозяина, а на втором – детская.
Вдоль практически глухого фасада мы разместили сауну с комнатой отдыха и постирочную.
Есть летняя веранда-столовая с панорамным камином, соединенная дверью с кухней. Это одноэтажный объем с раздвижным остеклением.
За счет г-образной формы дома создана просторная приватная зона. Выйти на нее можно из гостиной, кухни и кабинета.
Причем за счет рельефа участка эта приватная зона совершенно не видна со стороны улицы.
А главный вход в дом и площадка для машин находятся с более общественной, открытой взглядам, стороны.
Для машин предусмотрен навес. Это легкое визуально, удобное решение.
Facciate di case a due piani con rivestimento in vetro
7
