Facciate di case a due piani con rivestimento in vetro
Filtra anche per:
Budget
Ordina per:Popolari oggi
201 - 220 di 686 foto
1 di 3
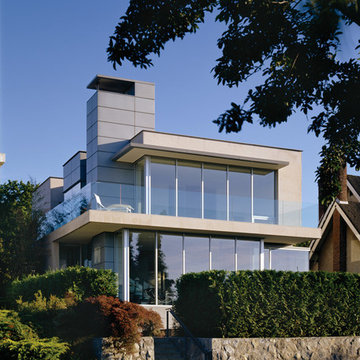
Photos: Paul Warchol
Idee per la facciata di una casa moderna a due piani con rivestimento in vetro
Idee per la facciata di una casa moderna a due piani con rivestimento in vetro
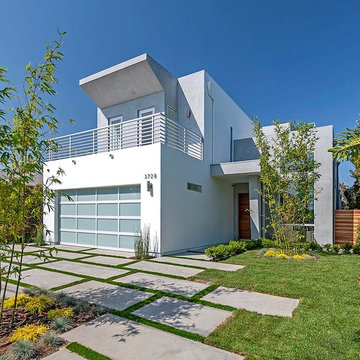
Foto della facciata di una casa grande grigia contemporanea a due piani con rivestimento in vetro e tetto piano
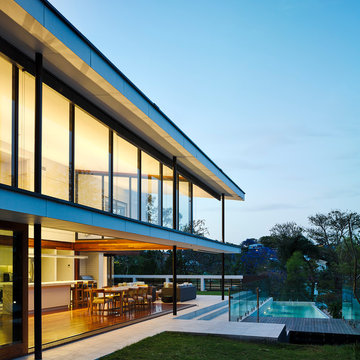
Immagine della facciata di una casa contemporanea a due piani con rivestimento in vetro
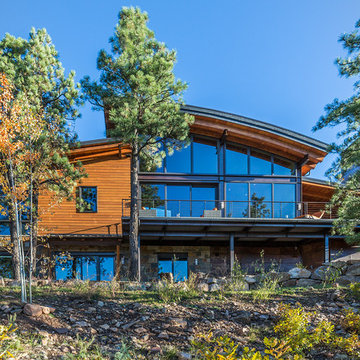
Marona Photography
Foto della facciata di una casa ampia contemporanea a due piani con rivestimento in vetro
Foto della facciata di una casa ampia contemporanea a due piani con rivestimento in vetro
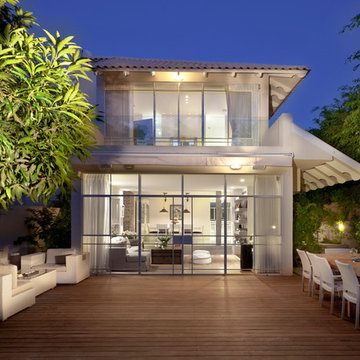
architect : gili reshef gol. art of space :www. artofspace.co.il gili@artofspace.co.il
Ispirazione per la facciata di una casa contemporanea a due piani di medie dimensioni con rivestimento in vetro
Ispirazione per la facciata di una casa contemporanea a due piani di medie dimensioni con rivestimento in vetro
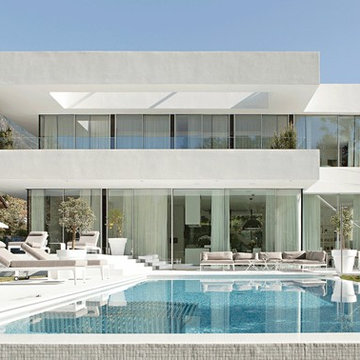
© Meraner & Hauser Photostudio
Esempio della facciata di una casa grande bianca contemporanea a due piani con rivestimento in vetro e tetto piano
Esempio della facciata di una casa grande bianca contemporanea a due piani con rivestimento in vetro e tetto piano
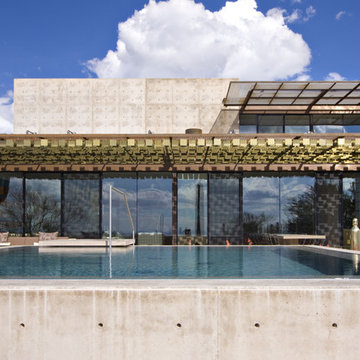
Swimming Pool, Shade Trellis and Concrete Patio.
The Logan Residence is first a private museum, and second a personal winter residence. Their art is one of the top contemporary collections in the world, and the goal was to make the architecture an equally significant addition. After several studies, it was mutually decided the program would be about multiple galleries, each with a different daylighting technique.
Architect: Jones Studio, inc.
Contractor: the construction zone, ltd.
Photo Credit: Ed Taube
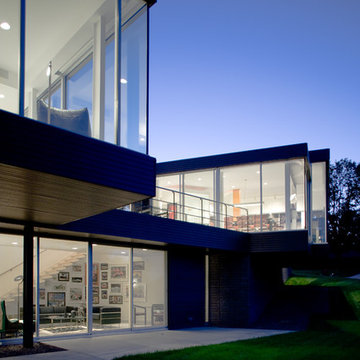
For this house “contextual” means focusing the good view and taking the bad view out of focus. In order to accomplish this, the form of the house was inspired by horse blinders. Conceived as two tubes with directed views, one tube is for entertaining and the other one for sleeping. Directly across the street from the house is a lake, “the good view.” On all other sides of the house are neighbors of very close proximity which cause privacy issues and unpleasant views – “the bad view.” Thus the sides and rear are mostly solid in order to block out the less desirable views and the front is completely transparent in order to frame and capture the lake – “horse blinders.” There are several sustainable features in the house’s detailing. The entire structure is made of pre-fabricated recycled steel and concrete. Through the extensive use of high tech and super efficient glass, both as windows and clerestories, there is no need for artificial light during the day. The heating for the building is provided by a radiant system composed of several hundred feet of tubes filled with hot water embedded into the concrete floors. The façade is made up of composite board that is held away from the skin in order to create ventilated façade. This ventilation helps to control the temperature of the building envelope and a more stable temperature indoors. Photo Credit: Alistair Tutton
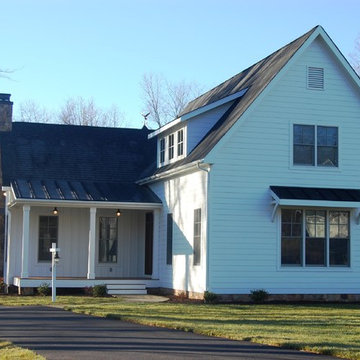
Immagine della facciata di una casa bianca american style a due piani di medie dimensioni con rivestimento in vetro e tetto a capanna
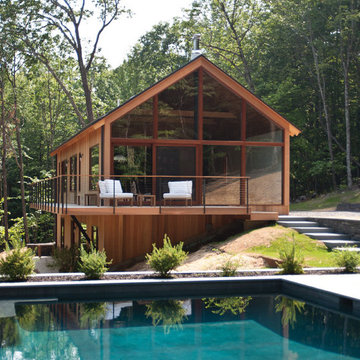
Esempio della facciata di una casa marrone rustica a due piani di medie dimensioni con rivestimento in vetro
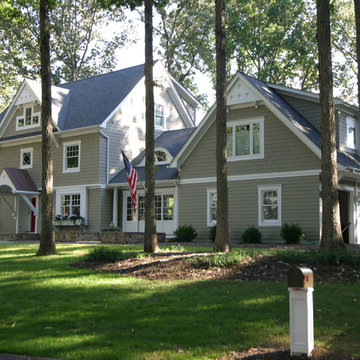
House 1.
After
Idee per la facciata di una casa beige classica a due piani di medie dimensioni con rivestimento in vetro e tetto a capanna
Idee per la facciata di una casa beige classica a due piani di medie dimensioni con rivestimento in vetro e tetto a capanna
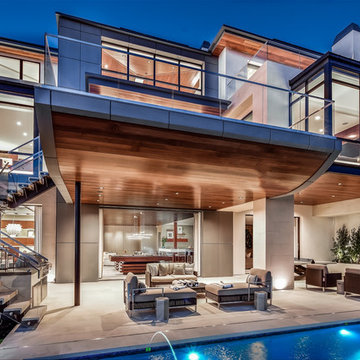
Immagine della villa grande beige contemporanea a due piani con rivestimento in vetro e tetto piano
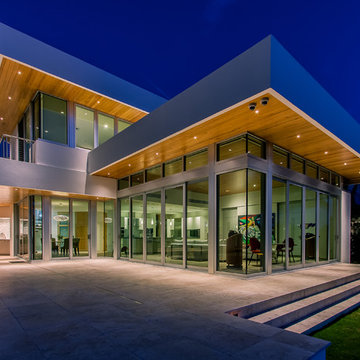
Center Point Photography
Foto della facciata di una casa grande bianca contemporanea a due piani con rivestimento in vetro e tetto piano
Foto della facciata di una casa grande bianca contemporanea a due piani con rivestimento in vetro e tetto piano
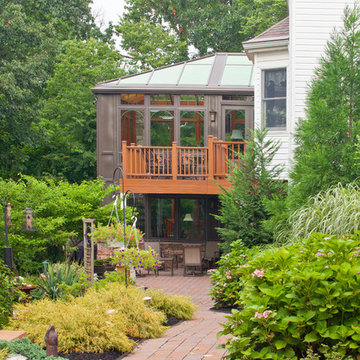
Ispirazione per la villa ampia multicolore contemporanea a due piani con rivestimento in vetro e tetto a capanna
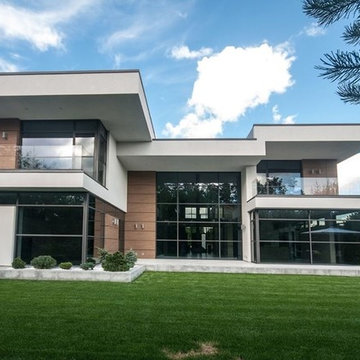
Системы Reynaers - фасад CW 50, окна и двери CS 86 HI
Immagine della facciata di una casa grande bianca contemporanea a due piani con rivestimento in vetro e tetto piano
Immagine della facciata di una casa grande bianca contemporanea a due piani con rivestimento in vetro e tetto piano
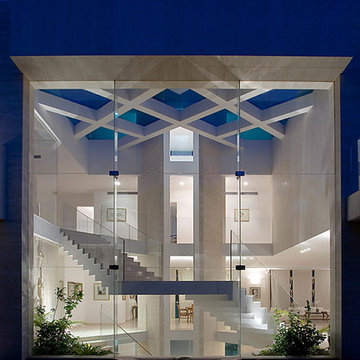
architect : shirley inbar
Foto della facciata di una casa grande contemporanea a due piani con rivestimento in vetro
Foto della facciata di una casa grande contemporanea a due piani con rivestimento in vetro
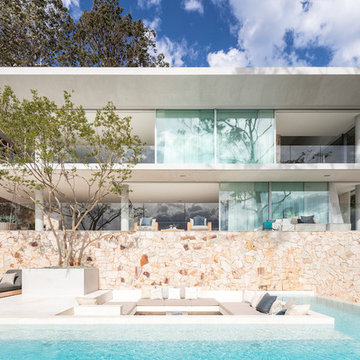
Architect: Koichi Takada Architects
Developer & Landscaper: J Group Projects
Photographer: Tom Ferguson
Idee per la villa bianca moderna a due piani con rivestimento in vetro e tetto piano
Idee per la villa bianca moderna a due piani con rivestimento in vetro e tetto piano
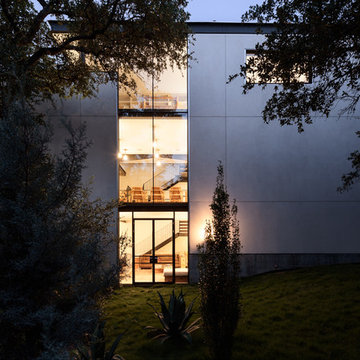
This custom residence was designed and built by Collaborated works in 2012. Inspired by Maison de Verre by Pierre Chareau. This modernist glass box is full steel construction. The exterior is brought inside so that the frame of the house is exposed. Large frosted glass garage doors create a beautiful light box. This townhouse has an open floating stair that is the centerpiece of the home. A fireplace in the living room is surrounded by windows. The industrial kitchen incorporates vintage fixtures and appliances that make it truly unique.
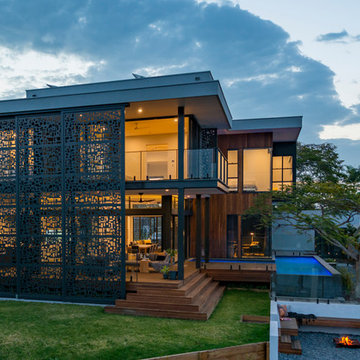
Recently completed luxury home on the Gold Coast waterways. Stunning views of Surfers Paradise and the iconic Q1. Contemporary mix of glass, blackbutt timber cladding and steel finished with custom automated privacy screens makes this Broadbeach Waters home standout among its neighbours.
Building + Interior Designers - Raywells Design Studio
Building Contractor - Bravia Constructions
Electrical - Bridger Automation
Landscape Designer - Muller Landscaping
Pool - Gold Coast Family Pools
Les Pink Photographer
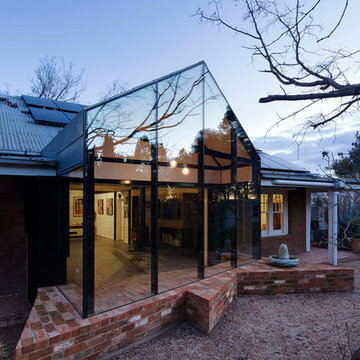
House extension and renovation for a Chef-come-Artist/Collector and his partner in Malmsbury, Victoria.
Built by Warren Hughes Builders & Renovators.
Ben Hosking Architectural Photography
Facciate di case a due piani con rivestimento in vetro
11