Esterni eclettici con pavimentazioni in mattoni - Foto e idee
Filtra anche per:
Budget
Ordina per:Popolari oggi
221 - 240 di 738 foto
1 di 3
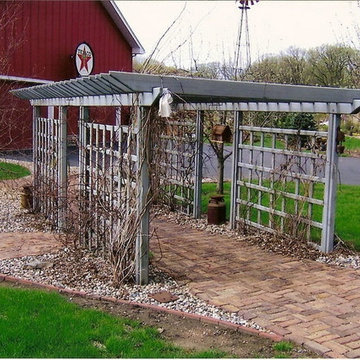
What is this a pergola or is it a arbor? The proper name for this is a colonnade arbor. In a different setting this certainly could be called a pergola.
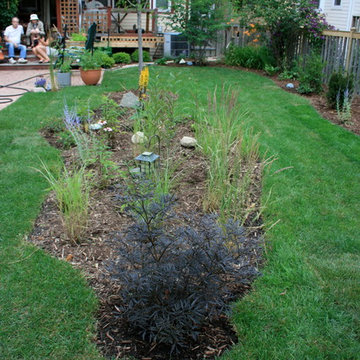
After photo ! The rain garden was both beautiful, colorful, and functional by catching and retaining water. A complete success.
Anne Roberts Gardens, Inc.
Anne Roberts Gardens, Inc.
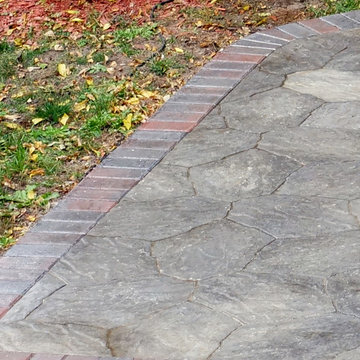
An up close image of the Patio made of "Portage" from Navascape.
Idee per un giardino eclettico esposto a mezz'ombra di medie dimensioni e dietro casa in autunno con un ingresso o sentiero e pavimentazioni in mattoni
Idee per un giardino eclettico esposto a mezz'ombra di medie dimensioni e dietro casa in autunno con un ingresso o sentiero e pavimentazioni in mattoni
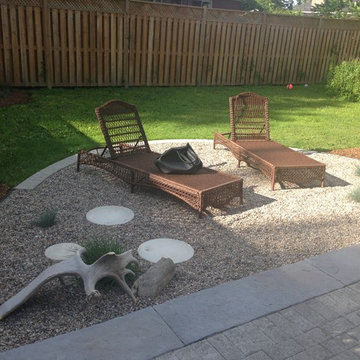
Esempio di un giardino formale eclettico esposto a mezz'ombra di medie dimensioni e dietro casa in estate con pavimentazioni in mattoni
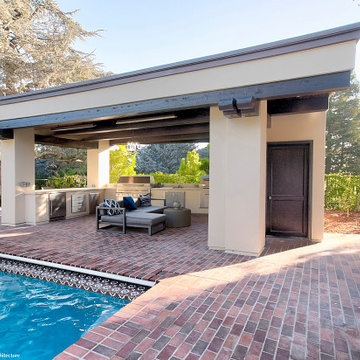
A new detached pavilion comprising an open outdoor kitchen and lounge area with fireplace and TV and a secluded 115 sf. enclosed cabana bath/changing room. Total roofed area is 411 sf.
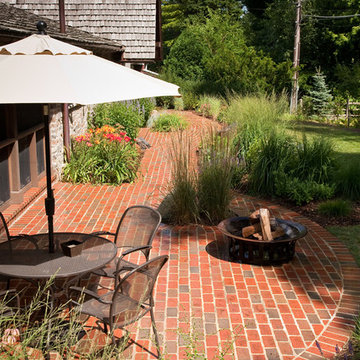
A view of the dining area and the rest of the patio.
Westhauser Photography
Idee per un patio o portico boho chic di medie dimensioni e dietro casa con pavimentazioni in mattoni e un focolare
Idee per un patio o portico boho chic di medie dimensioni e dietro casa con pavimentazioni in mattoni e un focolare
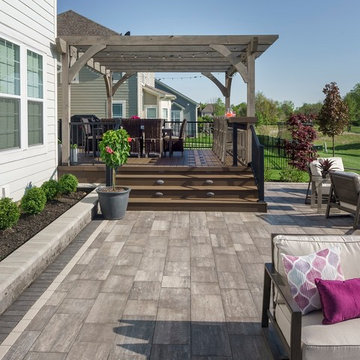
Archadeck of Columbus received the Archadeck Design Excellence Award for this project.
The winning project is a combination hardscape, deck, pergola and fire pit project in the Ballantrae subdivision of Dublin, Ohio. Quite a few different materials went into this project, and yet it all comes together as a unified design in a splendid pattern of neutral white, black and grays — simply stunning!
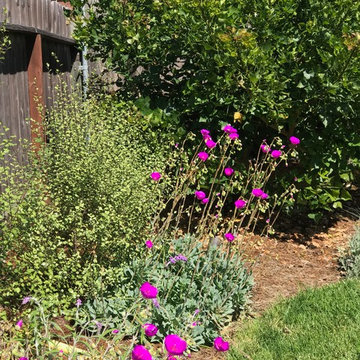
Esempio di un giardino xeriscape eclettico esposto in pieno sole di medie dimensioni e dietro casa con un focolare e pavimentazioni in mattoni
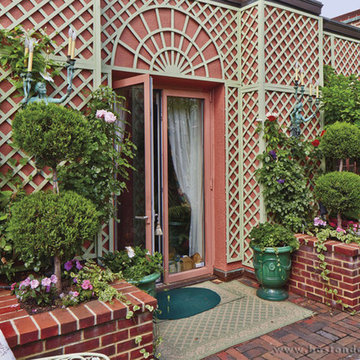
Landscape by Walpole Woodworkers
Immagine di un patio o portico bohémian di medie dimensioni e dietro casa con un giardino in vaso, nessuna copertura e pavimentazioni in mattoni
Immagine di un patio o portico bohémian di medie dimensioni e dietro casa con un giardino in vaso, nessuna copertura e pavimentazioni in mattoni
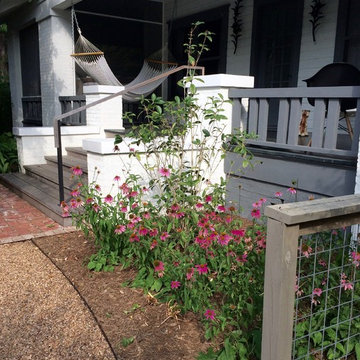
Foto di un grande giardino eclettico esposto in pieno sole dietro casa con un ingresso o sentiero e pavimentazioni in mattoni
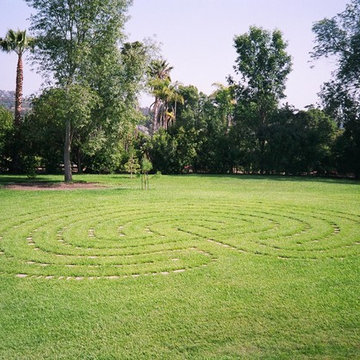
Melanie Mackenzie
Idee per un grande giardino boho chic esposto in pieno sole dietro casa con un ingresso o sentiero e pavimentazioni in mattoni
Idee per un grande giardino boho chic esposto in pieno sole dietro casa con un ingresso o sentiero e pavimentazioni in mattoni
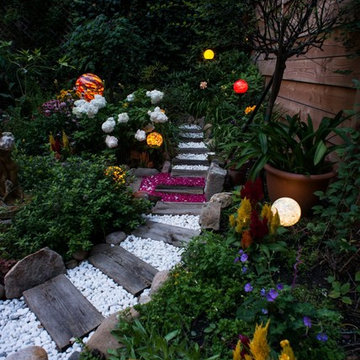
Adam Bell
Immagine di un giardino formale bohémian esposto a mezz'ombra di medie dimensioni e dietro casa in estate con un ingresso o sentiero e pavimentazioni in mattoni
Immagine di un giardino formale bohémian esposto a mezz'ombra di medie dimensioni e dietro casa in estate con un ingresso o sentiero e pavimentazioni in mattoni
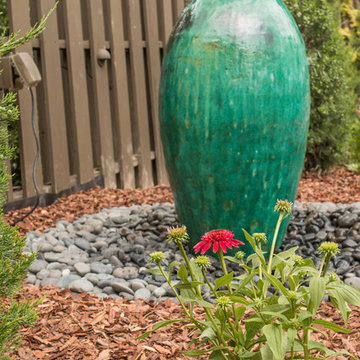
Leonard Hill
Idee per un giardino formale eclettico esposto in pieno sole di medie dimensioni e dietro casa in estate con fontane e pavimentazioni in mattoni
Idee per un giardino formale eclettico esposto in pieno sole di medie dimensioni e dietro casa in estate con fontane e pavimentazioni in mattoni
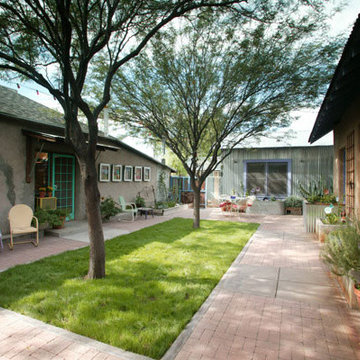
Bob and Kate's own residence was built in 2000 in the Santa Rosa neighborhood in downtown Tucson. We pushed the residence to one side of a small urban lot to create a large courtyard between the house and an adjacent antique (ca. 1911) adobe guesthouse. The main entry is into the courtyard to create the feeling of an outdoor room. The interior of the residence is mainly a single "great room" with a gable ceiling, with bedrooms and bathrooms off of that. Contemporary elements are fused with a somewhat traditional form to create an eclectic modern barrio home.
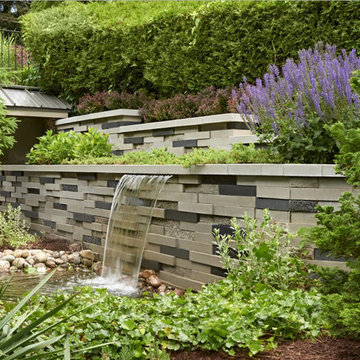
Techo-Bloc has redefined landscape products once again with this eye-catching ultra-modern double-sided retaining wall. The Graphix wall’s varying depths and unique but simple installation process creates a 3 dimensional visual effect. The mix of smooth and chiseled textures add another factor of visual interest to this wall, making it perfect for design lovers and those seeking something sleek and out of the box. Great for retaining soil, building planters, blade walls or vertical elements such as fire, water or outdoor kitchen features. Graphix is part of the dry cast collection. Check out our website to shop the look! Or, check out the estimation tool on our website to get an idea of how much a similar project could cost you!
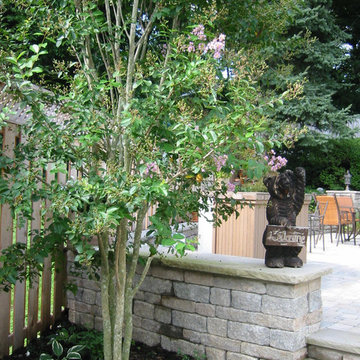
Outdoor rooms created on this sloping back yard provide easy navigation and a variety of sitting areas.
Idee per un giardino bohémian esposto a mezz'ombra di medie dimensioni e dietro casa in estate con pavimentazioni in mattoni
Idee per un giardino bohémian esposto a mezz'ombra di medie dimensioni e dietro casa in estate con pavimentazioni in mattoni
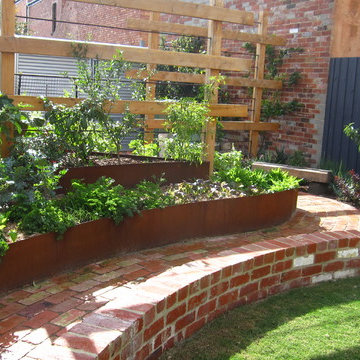
Immagine di un giardino eclettico in ombra con un ingresso o sentiero e pavimentazioni in mattoni
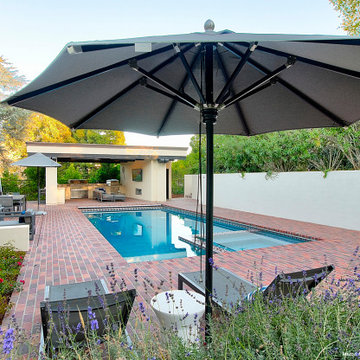
A new detached pavilion comprising an open outdoor kitchen and lounge area with fireplace and TV and a secluded 115 sf. enclosed cabana bath/changing room. Total roofed area is 411 sf.
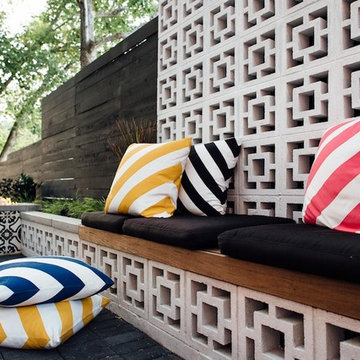
Ispirazione per un patio o portico eclettico di medie dimensioni e dietro casa con pavimentazioni in mattoni e un parasole
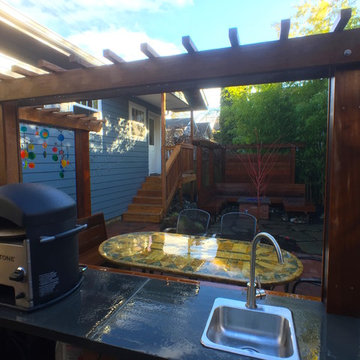
Immagine di un patio o portico bohémian di medie dimensioni e dietro casa con pavimentazioni in mattoni e una pergola
Esterni eclettici con pavimentazioni in mattoni - Foto e idee
12




