Esterni classici con pavimentazioni in mattoni - Foto e idee
Filtra anche per:
Budget
Ordina per:Popolari oggi
221 - 240 di 20.362 foto
1 di 3
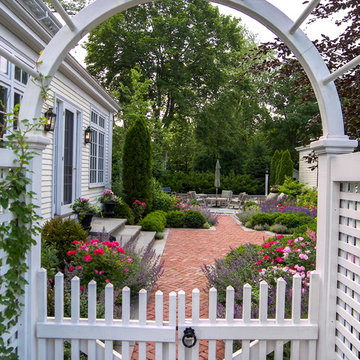
View to the patio from arbor.
Immagine di un giardino formale tradizionale esposto in pieno sole di medie dimensioni e in cortile con pavimentazioni in mattoni
Immagine di un giardino formale tradizionale esposto in pieno sole di medie dimensioni e in cortile con pavimentazioni in mattoni
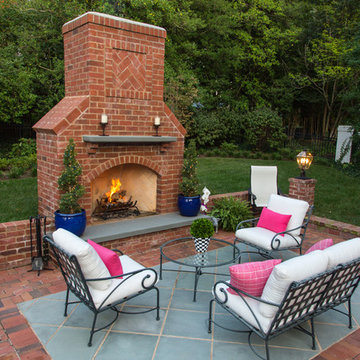
Landscape St. Louis, Inc.
Foto di un grande patio o portico classico dietro casa con un focolare, pavimentazioni in mattoni e nessuna copertura
Foto di un grande patio o portico classico dietro casa con un focolare, pavimentazioni in mattoni e nessuna copertura
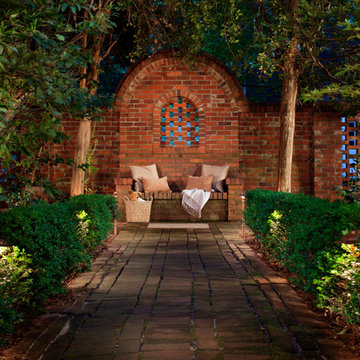
Moonlighting nestled in the tall trees add a magnificent visual frame around this cloister courtyard. Copper path lights highlight surrounding bushes leading to a built-in brick seating bench.
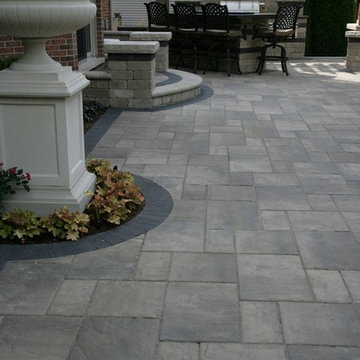
Immagine di un grande patio o portico tradizionale dietro casa con pavimentazioni in mattoni e una pergola
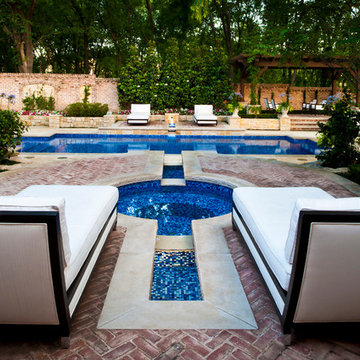
Randy Angell, Designer The beautiful estate already had a well-designed backyard by a prominent landscape architect. This included the upper spa area, which we had built for the previous owner. The challenge presented by the new homeowner was to create a seamless design that integrated the new with the existing, remained true to the original architects vision, and created a space to be enjoyed by the family's children, as well as the many business and charity event guests that would be frequenting the home.
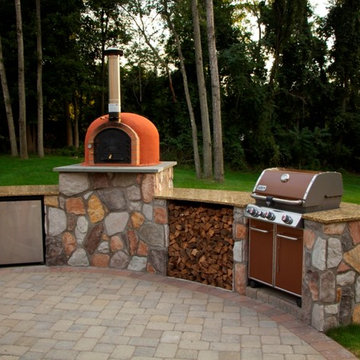
An outdoor kitchen with a handmade wood fired pizza oven from Portugal.
This outdoor kitchen is located in upstate New York, owned by a restaurant chef. You can see how it became a reality here: https://www.youtube.com/watch?v=ab9SCrhfpnw
A wood fired pizza oven of this kind adds tremendous versatility to any outdoor kitchen. Use the grill for cooking and the oven for baking. See real pizza baking in this oven here:
https://www.youtube.com/watch?v=kfIp1lLY1a8 (he makes it look easy, it actually takes a little time to find your way around a wood fired oven). More here: https://www.youtube.com/watch?v=TpX2ndxx6UI&list=UUvZH8gC23wVrO3rpyu_5ULw
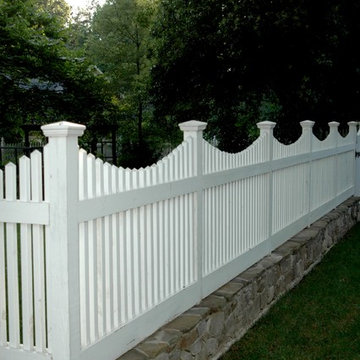
Solow Design Group
Immagine di un giardino formale tradizionale esposto in pieno sole di medie dimensioni e nel cortile laterale con un ingresso o sentiero e pavimentazioni in mattoni
Immagine di un giardino formale tradizionale esposto in pieno sole di medie dimensioni e nel cortile laterale con un ingresso o sentiero e pavimentazioni in mattoni
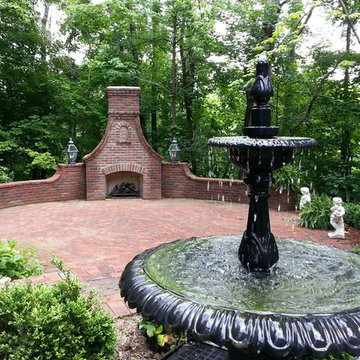
Designed by Tim Labonge
Esempio di un grande patio o portico classico dietro casa con pavimentazioni in mattoni, un focolare e nessuna copertura
Esempio di un grande patio o portico classico dietro casa con pavimentazioni in mattoni, un focolare e nessuna copertura
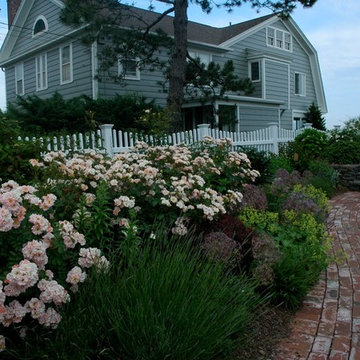
M J McCabe-Garden Design
Foto di un giardino formale classico di medie dimensioni e nel cortile laterale con un ingresso o sentiero e pavimentazioni in mattoni
Foto di un giardino formale classico di medie dimensioni e nel cortile laterale con un ingresso o sentiero e pavimentazioni in mattoni
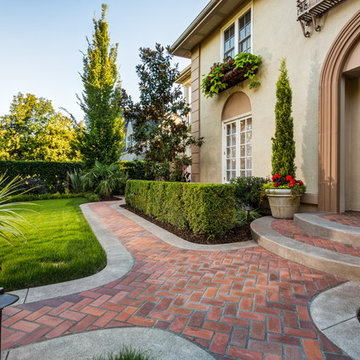
David Papazian
Ispirazione per un giardino classico davanti casa con pavimentazioni in mattoni
Ispirazione per un giardino classico davanti casa con pavimentazioni in mattoni
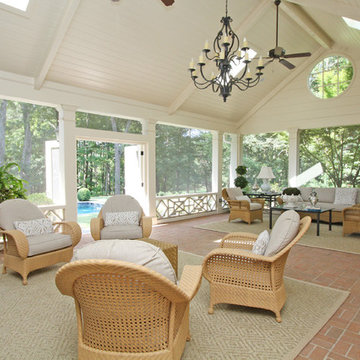
T&T Photos
Ispirazione per un grande portico chic dietro casa con pavimentazioni in mattoni, un tetto a sbalzo e con illuminazione
Ispirazione per un grande portico chic dietro casa con pavimentazioni in mattoni, un tetto a sbalzo e con illuminazione
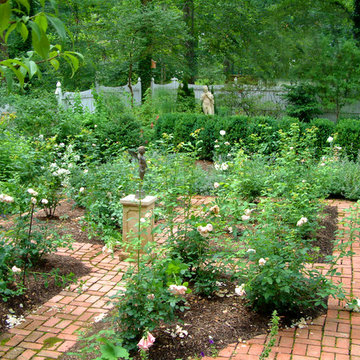
Design and Photos by Susan Schlenger
Ispirazione per un piccolo giardino formale chic dietro casa con pavimentazioni in mattoni
Ispirazione per un piccolo giardino formale chic dietro casa con pavimentazioni in mattoni
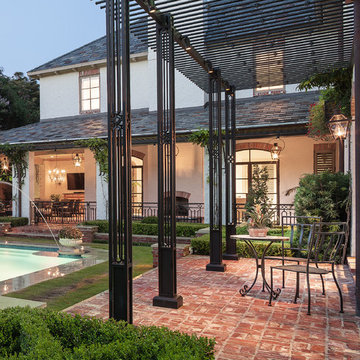
It started with vision. Then arrived fresh sight, seeing what was absent, seeing what was possible. Followed quickly by desire and creativity and know-how and communication and collaboration.
When the Ramsowers first called Exterior Worlds, all they had in mind was an outdoor fountain. About working with the Ramsowers, Jeff Halper, owner of Exterior Worlds says, “The Ramsowers had great vision. While they didn’t know exactly what they wanted, they did push us to create something special for them. I get inspired by my clients who are engaged and focused on design like they were. When you get that kind of inspiration and dialogue, you end up with a project like this one.”
For Exterior Worlds, our design process addressed two main features of the original space—the blank surface of the yard surrounded by looming architecture and plain fencing. With the yard, we dug out the center of it to create a one-foot drop in elevation in which to build a sunken pool. At one end, we installed a spa, lining it with a contrasting darker blue glass tile. Pedestals topped with urns anchor the pool and provide a place for spot color. Jets of water emerge from these pedestals. This moving water becomes a shield to block out urban noises and makes the scene lively. (And the children think it’s great fun to play in them.) On the side of the pool, another fountain, an illuminated basin built of limestone, brick and stainless steel, feeds the pool through three slots.
The pool is counterbalanced by a large plot of grass. What is inventive about this grassy area is its sub-structure. Before putting down the grass, we installed a French drain using grid pavers that pulls water away, an action that keeps the soil from compacting and the grass from suffocating. The entire sunken area is finished off with a border of ground cover that transitions the eye to the limestone walkway and the retaining wall, where we used the same reclaimed bricks found in architectural features of the house.
In the outer border along the fence line, we planted small trees that give the space scale and also hide some unsightly utility infrastructure. Boxwood and limestone gravel were embroidered into a parterre design to underscore the formal shape of the pool. Additionally, we planted a rose garden around the illuminated basin and a color garden for seasonal color at the far end of the yard across from the covered terrace.
To address the issue of the house’s prominence, we added a pergola to the main wing of the house. The pergola is made of solid aluminum, chosen for its durability, and painted black. The Ramsowers had used reclaimed ornamental iron around their front yard and so we replicated its pattern in the pergola’s design. “In making this design choice and also by using the reclaimed brick in the pool area, we wanted to honor the architecture of the house,” says Halper.
We continued the ornamental pattern by building an aluminum arbor and pool security fence along the covered terrace. The arbor’s supports gently curve out and away from the house. It, plus the pergola, extends the structural aspect of the house into the landscape. At the same time, it softens the hard edges of the house and unifies it with the yard. The softening effect is further enhanced by the wisteria vine that will eventually cover both the arbor and the pergola. From a practical standpoint, the pergola and arbor provide shade, especially when the vine becomes mature, a definite plus for the west-facing main house.
This newly-created space is an updated vision for a traditional garden that combines classic lines with the modern sensibility of innovative materials. The family is able to sit in the house or on the covered terrace and look out over the landscaping. To enjoy its pleasing form and practical function. To appreciate its cool, soothing palette, the blues of the water flowing into the greens of the garden with a judicious use of color. And accept its invitation to step out, step down, jump in, enjoy.
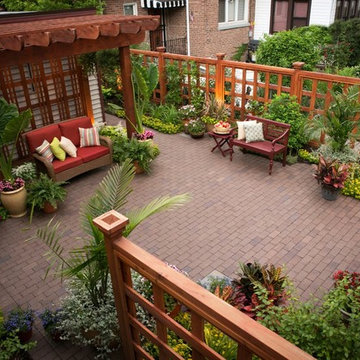
Prior to completion the pergola housed just the loveseat while the grill and the balance of furniture were still in transit. This project received a 2013 Hardscape North America Design Award, and a 2014 ILCA Award of Excellence. It is also been featured in Chicagoland Gardening Magazine and Total Landscape Care Magazine. Design by John Algozzini. Photography by Bridget Clauson.
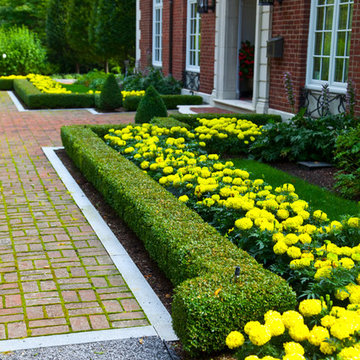
Basketweave clay brick paving with an inset granite border and square granite corner detail
Esempio di un ampio giardino chic esposto in pieno sole davanti casa in primavera con un ingresso o sentiero e pavimentazioni in mattoni
Esempio di un ampio giardino chic esposto in pieno sole davanti casa in primavera con un ingresso o sentiero e pavimentazioni in mattoni
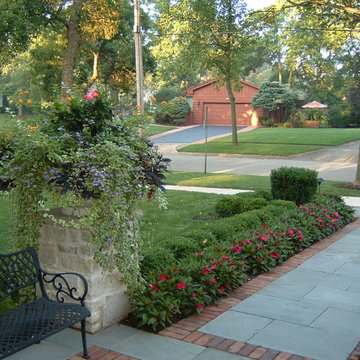
Foto di un grande vialetto d'ingresso chic davanti casa con un ingresso o sentiero e pavimentazioni in mattoni
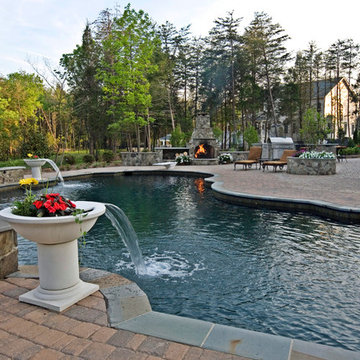
Designed & Built by Holloway Company Inc.
Foto di una grande piscina chic personalizzata dietro casa con fontane e pavimentazioni in mattoni
Foto di una grande piscina chic personalizzata dietro casa con fontane e pavimentazioni in mattoni
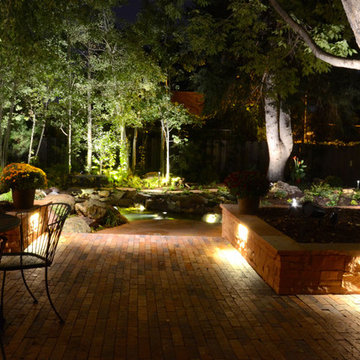
Nighttime view of outdoor brick patio with landscape LED lighting.
Esempio di un campo sportivo esterno tradizionale dietro casa con pavimentazioni in mattoni
Esempio di un campo sportivo esterno tradizionale dietro casa con pavimentazioni in mattoni
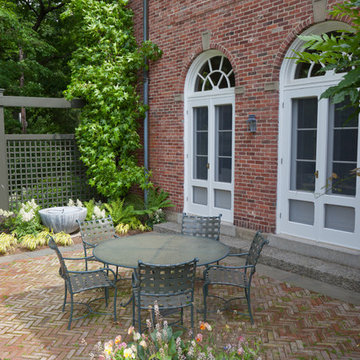
Foto di un patio o portico chic con pavimentazioni in mattoni
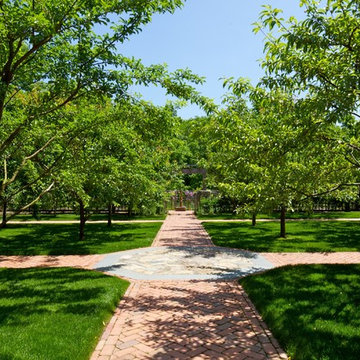
A dwarf fruit tree orchard with brick pathways in a herringbone pattern. Drip irrigation keeps water off the pathway so moss doesn't grow and also keeps the water off of the tree trunks as a means of disease deterrant.
Esterni classici con pavimentazioni in mattoni - Foto e idee
12




