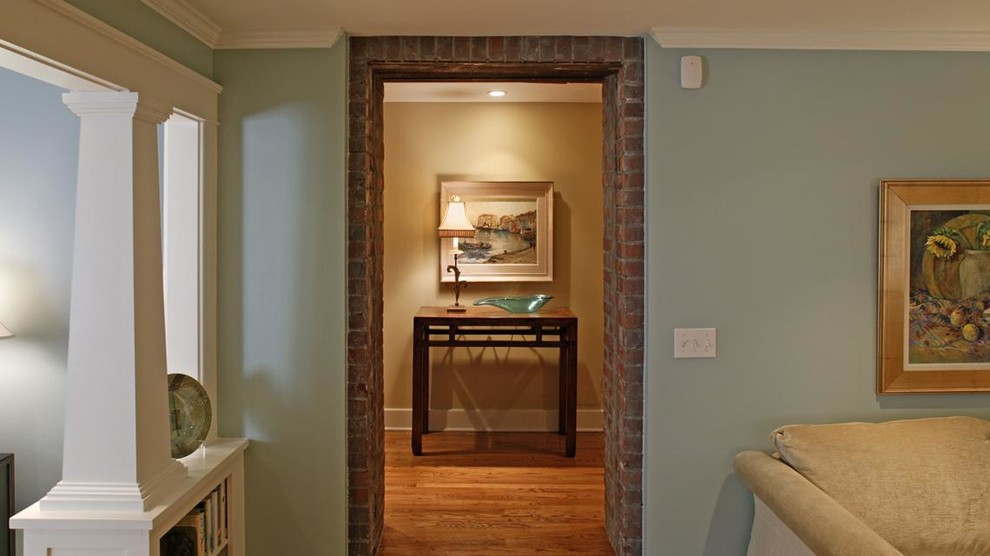
Essex Place Guest Suite
The accomplished physician and owner of this 1920’s bungalow wanted to convert a dungeon-like basement into a welcoming guest suite reflecting the home’s Craftsman-style architecture.
The design-build project involved replacing a rickety staircase (see before photo) and creating a separate laundry room, as well as building out a sleeping area, sitting area, and bathroom for guests.
Our solution was to keep the long, narrow guest space open and use a cased opening with columns to mark the separation of sleeping and sitting spaces. The original brick was retained for character around the opening to the hall, where a new stairway and laundry room were located.