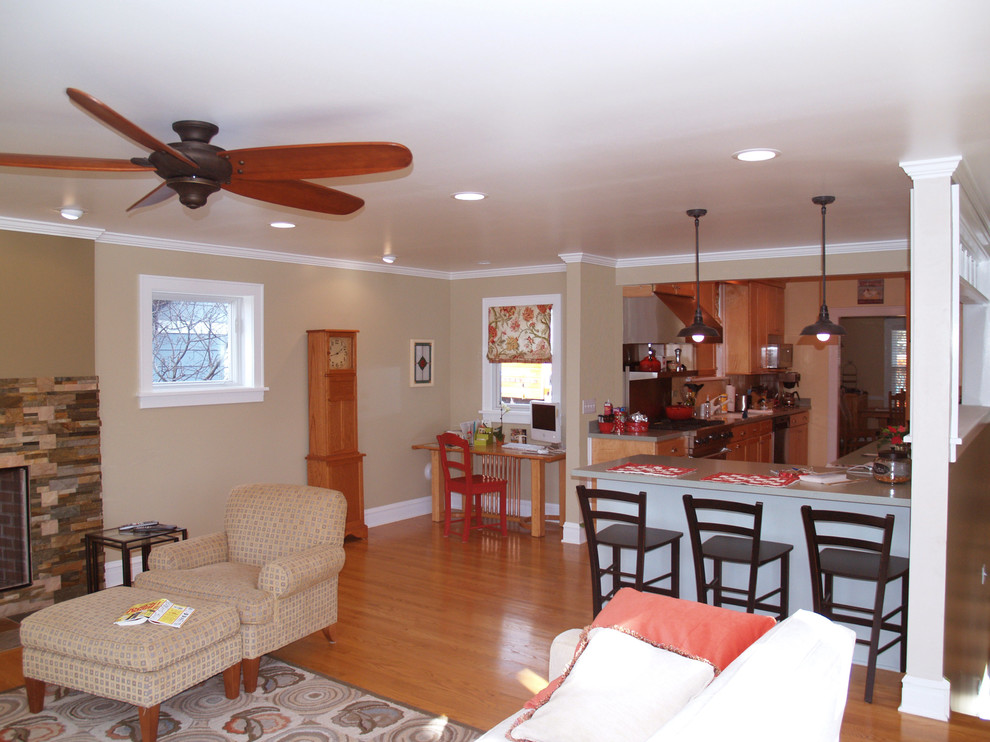
Downers Grove Addition Family Room
This addition and renovation in Downers Grove is now complete. We feel this is a shining example of how to take an older home with good "bones" and add new life. This home is in a great location and now will be enjoyed for many more years to come.
A family had outgrown their current home, but loved the neighborhood and wouldn't think of moving. Understanding their needs, SWA Architects was able to design an addition that included a new family room, expanded kitchen, master suite with bathroom, and a finished rec room in the basement.
Careful measures were taken through design and construction to ensure that the addition to the home would blend seamlessly with the existing home, while some unique features were added, including the precast foundation system by Superior Walls.
