Cucine a costo elevato rosa - Foto e idee per arredare
Filtra anche per:
Budget
Ordina per:Popolari oggi
1 - 20 di 221 foto
1 di 3

Immagine di un grande cucina con isola centrale tradizionale con lavello stile country, ante con riquadro incassato, ante bianche, top in quarzo composito, paraspruzzi bianco, paraspruzzi con piastrelle in pietra, elettrodomestici in acciaio inossidabile, pavimento in legno massello medio, pavimento marrone e top bianco

Kimberly Muto
Foto di una grande cucina country con lavello sottopiano, ante con riquadro incassato, ante bianche, top in quarzo composito, paraspruzzi grigio, paraspruzzi in marmo, elettrodomestici in acciaio inossidabile, pavimento in ardesia e pavimento nero
Foto di una grande cucina country con lavello sottopiano, ante con riquadro incassato, ante bianche, top in quarzo composito, paraspruzzi grigio, paraspruzzi in marmo, elettrodomestici in acciaio inossidabile, pavimento in ardesia e pavimento nero

This colorful kitchen included custom Decor painted maple shaker doors in Bella Pink (SW6596). The remodel incorporated removal of load bearing walls, New steal beam wrapped with walnut veneer, Live edge style walnut open shelves. Hand made, green glazed terracotta tile. Red oak hardwood floors. Kitchen Aid appliances (including matching pink mixer). Ruvati apron fronted fireclay sink. MSI Statuary Classique Quartz surfaces. This kitchen brings a cheerful vibe to any gathering.

Idee per una cucina scandinava di medie dimensioni con lavello integrato, ante lisce, ante bianche, top in marmo, paraspruzzi multicolore, paraspruzzi in marmo, parquet scuro, pavimento marrone, elettrodomestici bianchi e top multicolore

Immagine di una cucina tradizionale di medie dimensioni con lavello stile country, ante in stile shaker, ante bianche, parquet chiaro, top in marmo, paraspruzzi bianco, paraspruzzi in lastra di pietra e elettrodomestici in acciaio inossidabile

Rift White oak Cabinetry w/cerused finish
Seeded Glass panels by Bendheim Glass
Esempio di una cucina minimal di medie dimensioni con lavello stile country, ante in legno scuro, elettrodomestici in acciaio inossidabile, pavimento in legno massello medio e ante lisce
Esempio di una cucina minimal di medie dimensioni con lavello stile country, ante in legno scuro, elettrodomestici in acciaio inossidabile, pavimento in legno massello medio e ante lisce

Esempio di una grande cucina design con paraspruzzi rosa, paraspruzzi con lastra di vetro, penisola, ante lisce, ante nere, top in superficie solida, pavimento in gres porcellanato e pavimento grigio
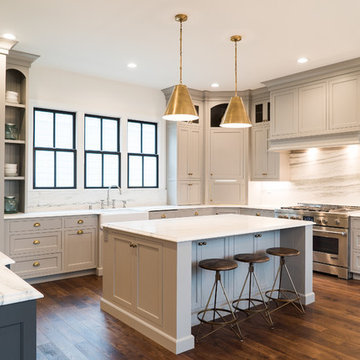
Idee per un grande cucina con isola centrale tradizionale con lavello stile country, ante grigie, top in marmo, paraspruzzi bianco, paraspruzzi in lastra di pietra, elettrodomestici in acciaio inossidabile, parquet scuro e ante in stile shaker

On April 22, 2013, MainStreet Design Build began a 6-month construction project that ended November 1, 2013 with a beautiful 655 square foot addition off the rear of this client's home. The addition included this gorgeous custom kitchen, a large mudroom with a locker for everyone in the house, a brand new laundry room and 3rd car garage. As part of the renovation, a 2nd floor closet was also converted into a full bathroom, attached to a child’s bedroom; the formal living room and dining room were opened up to one another with custom columns that coordinated with existing columns in the family room and kitchen; and the front entry stairwell received a complete re-design.
KateBenjamin Photography

Ispirazione per una cucina chic di medie dimensioni con lavello stile country, ante in stile shaker, ante bianche, top in marmo, paraspruzzi bianco, paraspruzzi in marmo, elettrodomestici in acciaio inossidabile, parquet chiaro, penisola, pavimento marrone e top bianco
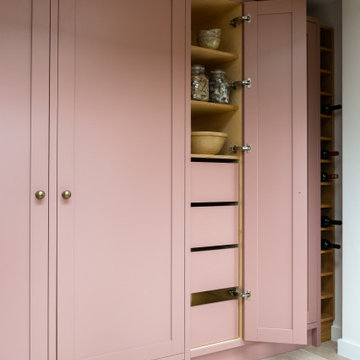
We designed and built this amazing shaker kitchen in birch ply and hand painted finish. It features large secret walk in pantry, beautiful quartz work tops, a peninsular.
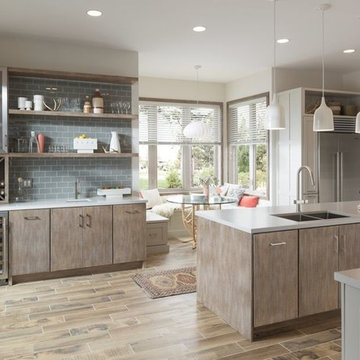
Immagine di una cucina minimalista di medie dimensioni con lavello sottopiano, ante in stile shaker, ante bianche, top in quarzo composito, paraspruzzi grigio, paraspruzzi in gres porcellanato, elettrodomestici in acciaio inossidabile e parquet chiaro
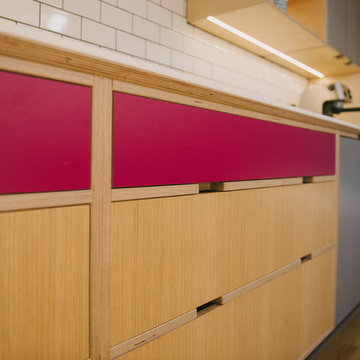
Wood & Wire: Pink & Grey Laminated Plywood Kitchen
www.sarahmasonphotography.co.uk/
Ispirazione per una grande cucina contemporanea
Ispirazione per una grande cucina contemporanea
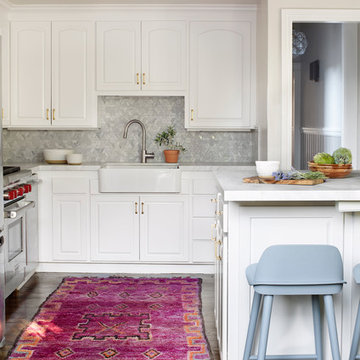
Foto di una cucina classica con ante con bugna sagomata, ante bianche, paraspruzzi grigio, paraspruzzi con piastrelle a mosaico, elettrodomestici in acciaio inossidabile, parquet scuro, pavimento marrone e lavello stile country

Kitchen refurbishment, ground floor WC and new rear crittall style glazing opening up onto rear garden.
Photos by Malcolm Menzies / 82mm
Foto di una cucina scandinava di medie dimensioni con lavello sottopiano, ante lisce, ante turchesi, top in superficie solida, paraspruzzi bianco, paraspruzzi con piastrelle diamantate, elettrodomestici da incasso, pavimento in gres porcellanato, nessuna isola, pavimento grigio e top bianco
Foto di una cucina scandinava di medie dimensioni con lavello sottopiano, ante lisce, ante turchesi, top in superficie solida, paraspruzzi bianco, paraspruzzi con piastrelle diamantate, elettrodomestici da incasso, pavimento in gres porcellanato, nessuna isola, pavimento grigio e top bianco
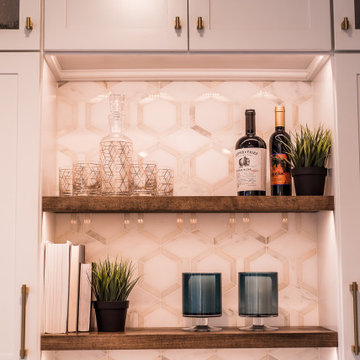
Immagine di una cucina tradizionale di medie dimensioni con lavello a vasca singola, ante in stile shaker, ante bianche, top in quarzo composito, paraspruzzi bianco, paraspruzzi in marmo, elettrodomestici in acciaio inossidabile, parquet scuro, pavimento marrone e top bianco
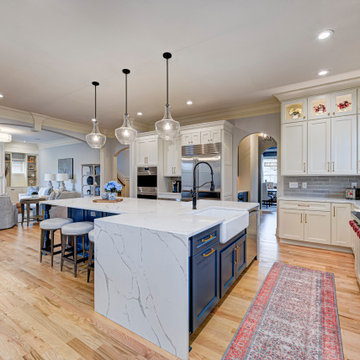
In this gorgeous Carmel residence, the primary objective for the great room was to achieve a more luminous and airy ambiance by eliminating the prevalent brown tones and refinishing the floors to a natural shade.
The kitchen underwent a stunning transformation, featuring white cabinets with stylish navy accents. The overly intricate hood was replaced with a striking two-tone metal hood, complemented by a marble backsplash that created an enchanting focal point. The two islands were redesigned to incorporate a new shape, offering ample seating to accommodate their large family.
In the butler's pantry, floating wood shelves were installed to add visual interest, along with a beverage refrigerator. The kitchen nook was transformed into a cozy booth-like atmosphere, with an upholstered bench set against beautiful wainscoting as a backdrop. An oval table was introduced to add a touch of softness.
To maintain a cohesive design throughout the home, the living room carried the blue and wood accents, incorporating them into the choice of fabrics, tiles, and shelving. The hall bath, foyer, and dining room were all refreshed to create a seamless flow and harmonious transition between each space.
---Project completed by Wendy Langston's Everything Home interior design firm, which serves Carmel, Zionsville, Fishers, Westfield, Noblesville, and Indianapolis.
For more about Everything Home, see here: https://everythinghomedesigns.com/
To learn more about this project, see here:
https://everythinghomedesigns.com/portfolio/carmel-indiana-home-redesign-remodeling

This kitchen was designed for The House and Garden show house which was organised by the IDDA (now The British Institute of Interior Design). Tim Wood was invited to design the kitchen for the showhouse in the style of a Mediterranean villa. Tim Wood designed the kitchen area which ran seamlessly into the dining room, the open garden area next to it was designed by Kevin Mc Cloud.
This bespoke kitchen was made from maple with quilted maple inset panels. All the drawers were made of solid maple and dovetailed and the handles were specially designed in pewter. The work surfaces were made from white limestone and the sink from a solid limestone block. A large storage cupboard contains baskets for food and/or children's toys. The larder cupboard houses a limestone base for putting hot food on and flush maple double sockets for electrical appliances. This maple kitchen has a pale and stylish look with timeless appeal.
Designed and hand built by Tim Wood
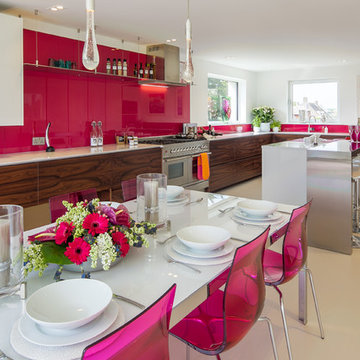
Tony Mitchell
Foto di un'ampia cucina minimalista con lavello sottopiano, ante lisce, top in superficie solida, paraspruzzi rosa, paraspruzzi con lastra di vetro e elettrodomestici in acciaio inossidabile
Foto di un'ampia cucina minimalista con lavello sottopiano, ante lisce, top in superficie solida, paraspruzzi rosa, paraspruzzi con lastra di vetro e elettrodomestici in acciaio inossidabile

Idee per una cucina boho chic di medie dimensioni con lavello a vasca singola, ante in stile shaker, ante rosa, top in quarzite, paraspruzzi bianco, elettrodomestici da incasso e top bianco
Cucine a costo elevato rosa - Foto e idee per arredare
1