Cucine piccole nere - Foto e idee per arredare
Filtra anche per:
Budget
Ordina per:Popolari oggi
21 - 40 di 5.572 foto
1 di 3

Colin Conces
Idee per una piccola cucina minimalista con lavello sottopiano, ante lisce, ante grigie, top in quarzite, paraspruzzi bianco, paraspruzzi con lastra di vetro, elettrodomestici da incasso, pavimento in gres porcellanato, penisola, pavimento nero e top bianco
Idee per una piccola cucina minimalista con lavello sottopiano, ante lisce, ante grigie, top in quarzite, paraspruzzi bianco, paraspruzzi con lastra di vetro, elettrodomestici da incasso, pavimento in gres porcellanato, penisola, pavimento nero e top bianco

Idee per una piccola cucina minimal con lavello sottopiano, ante lisce, ante in legno scuro, top in quarzo composito, elettrodomestici neri, pavimento in marmo, pavimento bianco, top bianco e paraspruzzi a finestra

Immagine di una piccola cucina contemporanea con lavello stile country, ante blu, paraspruzzi bianco, elettrodomestici in acciaio inossidabile, parquet scuro, pavimento marrone, top bianco, ante lisce, top in quarzite, paraspruzzi con piastrelle diamantate e nessuna isola

We love the bold use of color on these cabinets. It really brings character and charm to this space.
Idee per una piccola cucina parallela tradizionale con lavello a vasca singola, ante lisce, ante blu, top in quarzo composito, paraspruzzi bianco, paraspruzzi con piastrelle in ceramica, elettrodomestici in acciaio inossidabile, pavimento in gres porcellanato, nessuna isola, pavimento grigio e top bianco
Idee per una piccola cucina parallela tradizionale con lavello a vasca singola, ante lisce, ante blu, top in quarzo composito, paraspruzzi bianco, paraspruzzi con piastrelle in ceramica, elettrodomestici in acciaio inossidabile, pavimento in gres porcellanato, nessuna isola, pavimento grigio e top bianco
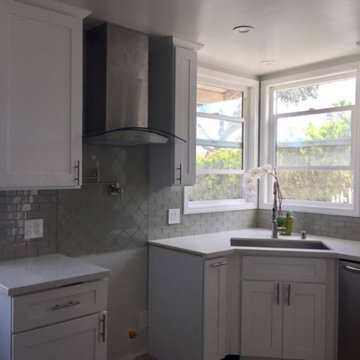
Esempio di una piccola cucina ad U tradizionale con lavello sottopiano, ante in stile shaker, ante bianche, top in quarzo composito, paraspruzzi grigio, paraspruzzi con piastrelle diamantate, elettrodomestici in acciaio inossidabile, nessuna isola e top bianco

This re-imagined open plan space where a white gloss galley once stood offers a stylish update on the traditional kitchen layout.
Individually spaced tall cabinets are recessed in to a hidden wall to the left to create a sense of a wider space than actually exists and the removal of all wall cabinets opens out the room to add much needed light and create a vista. Focus is drawn down the kitchen elongating it once more with the use of patterned tiles creating a central carpet.
Katie Lee

The client hired Swati Goorha Designs after they downsized from a 5 bedroom house to a smaller fixer-upper in Scotch Plains NJ. The main pain point of the house was an awkward circulation flow and a tiny dated kitchen. Our clients love cooking and entertain often. The small kitchen was crowded with just two people in it, lacked ample prep space and storage. Additionally, there was no direct access to the kitchen from the main entrance. In order to get to the “Sitting room” the clients had to circulate through a tiny powder room off of the entry. The client had to circulate through the Living room, the formal Dining Room, to finally arrive at the Kitchen. The entire space was awkward, choppy and dark.
We assessed the existing space, our clients needs and wants, and designed a utilitarian kitchen to fit the client’s lifestyle, their entertaining habits, and their aesthetic sensibilities. We knocked down the wall between the kitchen and the family room to open the area, and made the entire space into one large kitchen. We designed an unusual custom angled island to maximize the use of space without infringing the circulation or the usability of the kitchen. The island can now accommodate 3-4 people for an intimate dinner or function as a food setup area for larger parties. The island also provides extra storage. We used dark kitchen cabinets with light backsplash, countertops, and floor to brighten the space and hide the inevitable pet hair from clients four dogs.
We moved the Dining Room into the earlier Sitting room. In order to improve the circulation in the home, we closed the entry through the powder room and knocked out a coat closet. This allowed direct access to the kitchen and created a more open and easy flowing space. Now the entire house is a bright, light-filled space, with natural light and open circulation. Our client’s needs and wants have been satisfied!
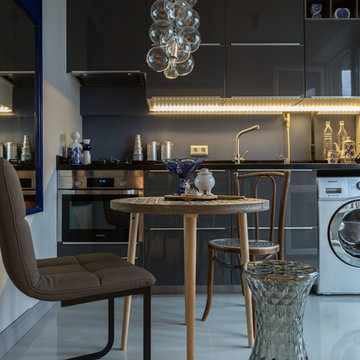
Алексей Довгань
Foto di una piccola cucina design con ante lisce, ante grigie, paraspruzzi grigio, elettrodomestici in acciaio inossidabile, nessuna isola e pavimento bianco
Foto di una piccola cucina design con ante lisce, ante grigie, paraspruzzi grigio, elettrodomestici in acciaio inossidabile, nessuna isola e pavimento bianco
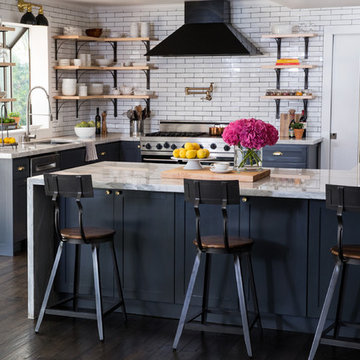
Open concept kitchen with a French Bistro feel. Light maple wood shelves on custom made brackets.
Photo: Emily Wilson
Immagine di una piccola cucina eclettica con lavello sottopiano, ante in stile shaker, ante grigie, top in quarzite, paraspruzzi bianco, paraspruzzi con piastrelle diamantate, elettrodomestici in acciaio inossidabile, parquet scuro e pavimento marrone
Immagine di una piccola cucina eclettica con lavello sottopiano, ante in stile shaker, ante grigie, top in quarzite, paraspruzzi bianco, paraspruzzi con piastrelle diamantate, elettrodomestici in acciaio inossidabile, parquet scuro e pavimento marrone

Esempio di una piccola cucina moderna con ante lisce, ante nere, top in cemento, paraspruzzi grigio, elettrodomestici in acciaio inossidabile, parquet chiaro, pavimento beige e top grigio
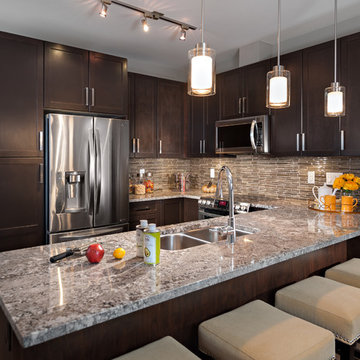
Immagine di una piccola cucina chic con lavello a doppia vasca, ante in stile shaker, ante in legno bruno, top in granito, paraspruzzi grigio, paraspruzzi con piastrelle di vetro, elettrodomestici in acciaio inossidabile, pavimento in legno massello medio, penisola e pavimento marrone

Ispirazione per una piccola cucina country con lavello stile country, ante con riquadro incassato, ante bianche, paraspruzzi multicolore, elettrodomestici in acciaio inossidabile, top in marmo, paraspruzzi con piastrelle in ceramica, pavimento in terracotta, nessuna isola, pavimento multicolore, travi a vista e top beige
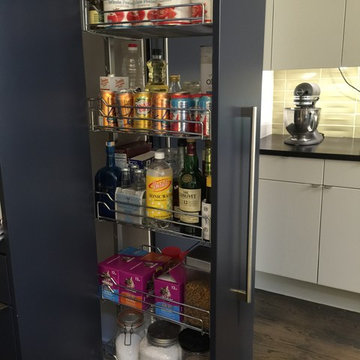
This is one of my favorite details, well used. Every kitchen could benefit from multiple pull out pantries - easy access and easy to see it all, nothing gets lost or just sits on the shelves collecting dust.

The original layout on the ground floor of this beautiful semi detached property included a small well aged kitchen connected to the dinning area by a 70’s brick bar!
Since the kitchen is 'the heart of every home' and 'everyone always ends up in the kitchen at a party' our brief was to create an open plan space respecting the buildings original internal features and highlighting the large sash windows that over look the garden.
Jake Fitzjones Photography Ltd

Ispirazione per una piccola cucina stile marinaro con lavello stile country, nessun'anta, ante bianche, top in quarzo composito, paraspruzzi verde, paraspruzzi in gres porcellanato, elettrodomestici da incasso, parquet chiaro, pavimento beige, top bianco e travi a vista

This modern farmhouse kitchen features traditional cabinetry with a dry bar and extra counter space for entertaining. The open shelving creates the perfect display for farmhouse-style kitchen decor. Copper accents pop against the white tile backsplash and faux greenery.
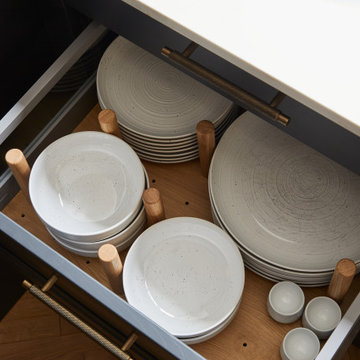
A simple oak peg board helps organise pull out drawers with bowls and plates.
Idee per una piccola cucina classica con lavello stile country, ante in stile shaker, ante nere, top in quarzite, paraspruzzi grigio, paraspruzzi in quarzo composito, elettrodomestici in acciaio inossidabile, parquet chiaro, penisola e top grigio
Idee per una piccola cucina classica con lavello stile country, ante in stile shaker, ante nere, top in quarzite, paraspruzzi grigio, paraspruzzi in quarzo composito, elettrodomestici in acciaio inossidabile, parquet chiaro, penisola e top grigio

Simple and clean lines naturally create an effortless impact.
Idee per una piccola cucina moderna con lavello a vasca singola, ante lisce, ante nere, paraspruzzi grigio, elettrodomestici neri, pavimento in cemento, pavimento grigio, top grigio e soffitto a volta
Idee per una piccola cucina moderna con lavello a vasca singola, ante lisce, ante nere, paraspruzzi grigio, elettrodomestici neri, pavimento in cemento, pavimento grigio, top grigio e soffitto a volta
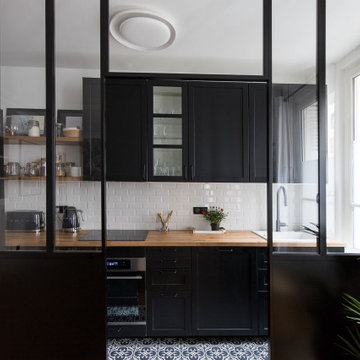
Ispirazione per una piccola cucina lineare design con ante nere, top in laminato, paraspruzzi bianco, paraspruzzi con piastrelle in ceramica, nessuna isola e top beige

Кухня в лофт стиле, с островом. Фасады из массива и крашенного мдф, на металлических рамах. Использованы элементы закаленного армированного стекла и сетки.
Cucine piccole nere - Foto e idee per arredare
2