Cucine piccole con pavimento in legno massello medio - Foto e idee per arredare
Filtra anche per:
Budget
Ordina per:Popolari oggi
61 - 80 di 17.116 foto
1 di 3
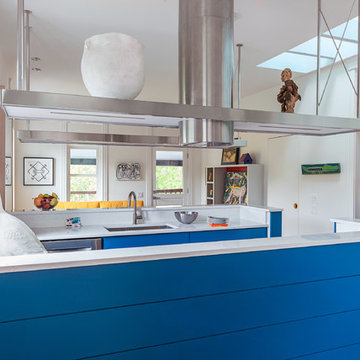
Beautiful kitchen in a bright and light space inside this modern apartment renovation in downtown Asheville. Sleek, stainless steel appliances coordinate with the neutral color palette, creating the perfect backdrop for the resident's art collection. Bold blue was chosen for the kitchen to add a pop of color. Interesting kitchen lights also provide a perch for art pieces.
Photography by Todd Crawford
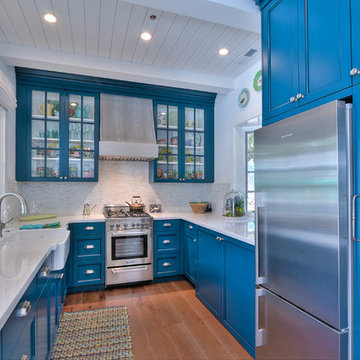
Foto di una piccola cucina ad U costiera chiusa con lavello stile country, ante blu, paraspruzzi bianco, elettrodomestici in acciaio inossidabile, pavimento in legno massello medio, ante di vetro e paraspruzzi con piastrelle a listelli
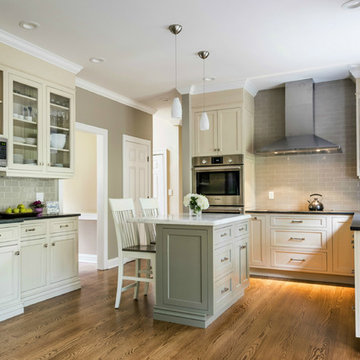
Cozy kitchen remodel with an island built for two designed by Ron Fisher
Clinton, ConnecticutTo get more detailed information copy and paste this link into your browser. https://thekitchencompany.com/blog/kitchen-and-after-light-and-airy-eat-kitchen
Photographer, Dennis Carbo
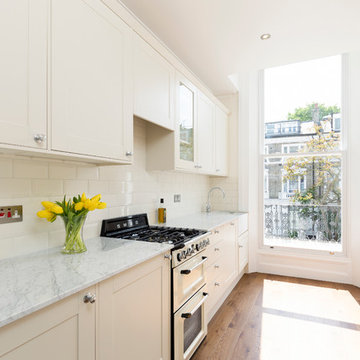
Huntsmore removed the tired and dated kitchen to replace it with a traditional styled kitchen. A marble counter top was fitted to give the kitchen a luxurious feel along with a large Belfast sink. A new double glazed timber sash window was installed as well as new cornicing which is in keeping with the building’s Victorian character.
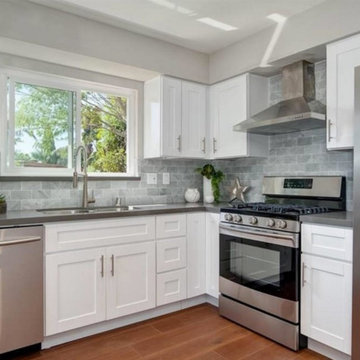
Kitchen
Immagine di una piccola cucina minimal con lavello sottopiano, ante in stile shaker, ante bianche, top in quarzite, paraspruzzi bianco, paraspruzzi con piastrelle in pietra, elettrodomestici in acciaio inossidabile, pavimento in legno massello medio e nessuna isola
Immagine di una piccola cucina minimal con lavello sottopiano, ante in stile shaker, ante bianche, top in quarzite, paraspruzzi bianco, paraspruzzi con piastrelle in pietra, elettrodomestici in acciaio inossidabile, pavimento in legno massello medio e nessuna isola
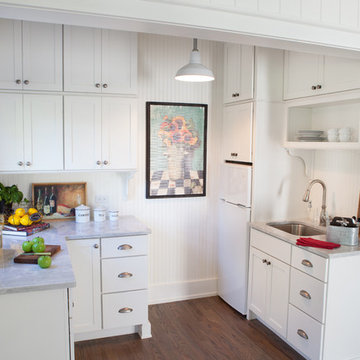
This 1930's Barrington Hills farmhouse was in need of some TLC when it was purchased by this southern family of five who planned to make it their new home. The renovation taken on by Advance Design Studio's designer Scott Christensen and master carpenter Justin Davis included a custom porch, custom built in cabinetry in the living room and children's bedrooms, 2 children's on-suite baths, a guest powder room, a fabulous new master bath with custom closet and makeup area, a new upstairs laundry room, a workout basement, a mud room, new flooring and custom wainscot stairs with planked walls and ceilings throughout the home.
The home's original mechanicals were in dire need of updating, so HVAC, plumbing and electrical were all replaced with newer materials and equipment. A dramatic change to the exterior took place with the addition of a quaint standing seam metal roofed farmhouse porch perfect for sipping lemonade on a lazy hot summer day.
In addition to the changes to the home, a guest house on the property underwent a major transformation as well. Newly outfitted with updated gas and electric, a new stacking washer/dryer space was created along with an updated bath complete with a glass enclosed shower, something the bath did not previously have. A beautiful kitchenette with ample cabinetry space, refrigeration and a sink was transformed as well to provide all the comforts of home for guests visiting at the classic cottage retreat.
The biggest design challenge was to keep in line with the charm the old home possessed, all the while giving the family all the convenience and efficiency of modern functioning amenities. One of the most interesting uses of material was the porcelain "wood-looking" tile used in all the baths and most of the home's common areas. All the efficiency of porcelain tile, with the nostalgic look and feel of worn and weathered hardwood floors. The home’s casual entry has an 8" rustic antique barn wood look porcelain tile in a rich brown to create a warm and welcoming first impression.
Painted distressed cabinetry in muted shades of gray/green was used in the powder room to bring out the rustic feel of the space which was accentuated with wood planked walls and ceilings. Fresh white painted shaker cabinetry was used throughout the rest of the rooms, accentuated by bright chrome fixtures and muted pastel tones to create a calm and relaxing feeling throughout the home.
Custom cabinetry was designed and built by Advance Design specifically for a large 70” TV in the living room, for each of the children’s bedroom’s built in storage, custom closets, and book shelves, and for a mudroom fit with custom niches for each family member by name.
The ample master bath was fitted with double vanity areas in white. A generous shower with a bench features classic white subway tiles and light blue/green glass accents, as well as a large free standing soaking tub nestled under a window with double sconces to dim while relaxing in a luxurious bath. A custom classic white bookcase for plush towels greets you as you enter the sanctuary bath.
Joe Nowak
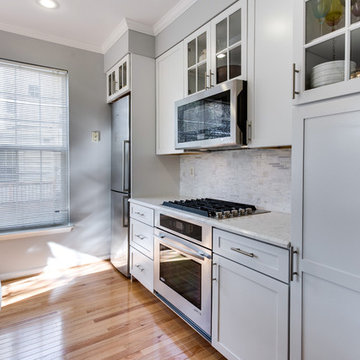
Designed by Carla Murillo-Gonzalez of Small House Big Ideas in collaboration with Samantha Souders of Reico Kitchen & Bath in Springfield, VA, this transitional kitchen remodel features Merillat Masterpiece Martel in Maple with 2 finishes: the perimeter cabinets in a Dove White finish and the kitchen island in a Greyloft finish. The kitchen countertops are quartz by LG Hausys in the color Minuet. Installation was done by AZF Contracting.
Photos courtesy of BTW Images LLC / www.btwimages.com.
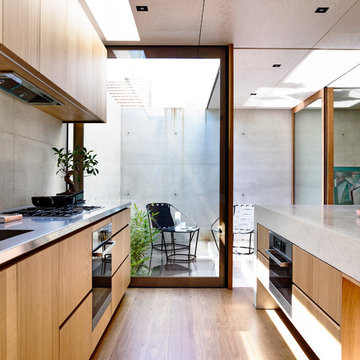
Derek Swalwell
Immagine di una piccola cucina minimalista con lavello a doppia vasca, ante in legno scuro, top in cemento, paraspruzzi grigio, pavimento in legno massello medio e elettrodomestici in acciaio inossidabile
Immagine di una piccola cucina minimalista con lavello a doppia vasca, ante in legno scuro, top in cemento, paraspruzzi grigio, pavimento in legno massello medio e elettrodomestici in acciaio inossidabile
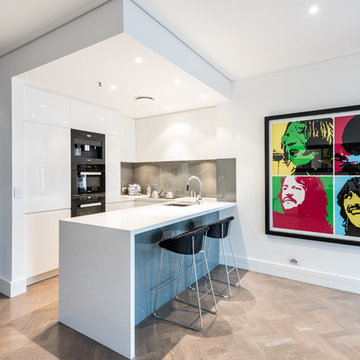
Ispirazione per una piccola cucina ad U contemporanea con lavello sottopiano, ante lisce, ante bianche, top in quarzo composito, paraspruzzi grigio, paraspruzzi con lastra di vetro, elettrodomestici neri, penisola e pavimento in legno massello medio
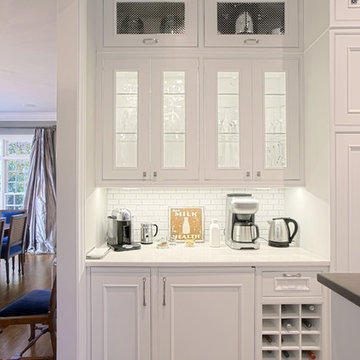
Butler's Pantry in Glencoe kitchen remodel, Benvenuti and Stein-Norman Sizemore Photographer
Foto di una piccola cucina tradizionale con ante con riquadro incassato, ante bianche, top in quarzo composito, pavimento in legno massello medio, pavimento marrone e top bianco
Foto di una piccola cucina tradizionale con ante con riquadro incassato, ante bianche, top in quarzo composito, pavimento in legno massello medio, pavimento marrone e top bianco
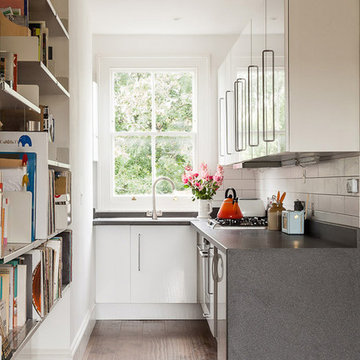
Immagine di una piccola cucina minimal con ante lisce, ante bianche, top in laminato, paraspruzzi bianco, paraspruzzi con piastrelle in ceramica, elettrodomestici in acciaio inossidabile, pavimento in legno massello medio e nessuna isola
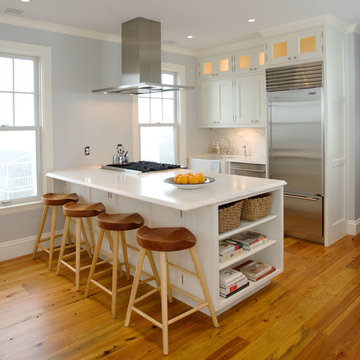
Mark Rockwood Photography
Ispirazione per una piccola cucina parallela chic con lavello stile country, paraspruzzi bianco, paraspruzzi in lastra di pietra, elettrodomestici in acciaio inossidabile, pavimento in legno massello medio e penisola
Ispirazione per una piccola cucina parallela chic con lavello stile country, paraspruzzi bianco, paraspruzzi in lastra di pietra, elettrodomestici in acciaio inossidabile, pavimento in legno massello medio e penisola
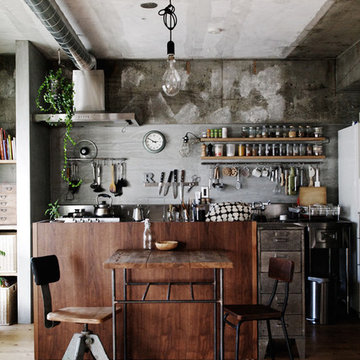
Foto di una piccola cucina abitabile industriale con paraspruzzi grigio e pavimento in legno massello medio
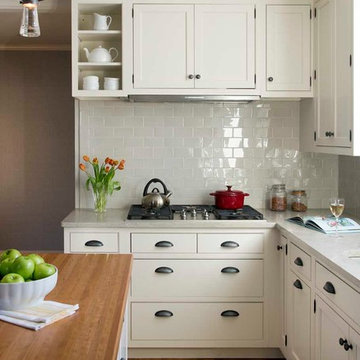
Ispirazione per una piccola cucina classica chiusa con lavello sottopiano, ante in stile shaker, ante bianche, top in superficie solida, paraspruzzi bianco, paraspruzzi con piastrelle diamantate, elettrodomestici in acciaio inossidabile e pavimento in legno massello medio
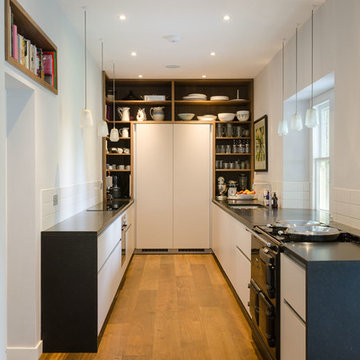
Idee per una piccola cucina ad U contemporanea chiusa con elettrodomestici neri e pavimento in legno massello medio
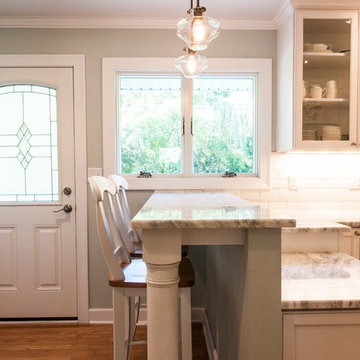
Our homeowner had dreamt about one day redoing her beyond outdated kitchen since they day her husband carried her over the threshold. Vinyl flooring used for a backsplash, dingy carpeting, laminate with no sheen left to speak of and mismatched cabinetry…. it was time to make it happen. A year’s worth of planning later, her time capsule became one dreamy kitchen.
Functionality reigns supreme in this small, but efficient kitchen where every cabinet has a story to tell and a place to store it. Countertop space to the right of the stove was an added necessity for function and safety. The raised snack bar is perfect for day to day meals and the lowered countertop was a must for this petite baker. A new lighting plan includes recessed lights, under-cabinet and accent lights, while new lighting fixtures reflect the client’s sense of style. Dingy brick patterned carpet was removed making way for new hardwood floors toothed in from the dining room.
An airy palette gained some weight with the use of larger details; the oversized hood, beefy turned posts, prominent apron front sink and a grouping of tall cabinets on the refrigerator wall. Glass cabinet fronts, shiny beveled subway tile, and granite countertops allow light to dance around the space.
Zachary Seib Photography
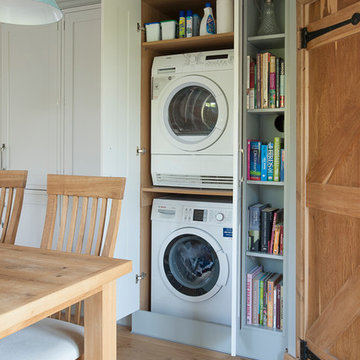
Esempio di una piccola cucina parallela minimal con lavello sottopiano, ante grigie, top in granito e pavimento in legno massello medio
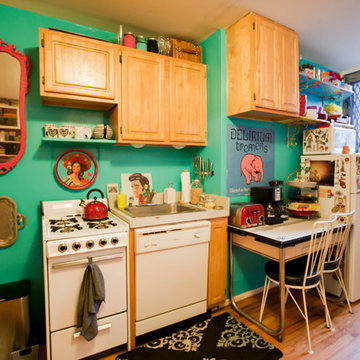
The client had grown up in beach locales and wanted a bright tropical kitchen. With minimal kitchen storage provided pair of custom made shelves covered in cheery Mexican oil cloth hold the dishware & serving pieces. An avid tea drinker a small shelf above the stove holds a teapot & mugs. The large painted mirror from the client's previous bedroom covers a large fuse box. photo: Chris Dorsey
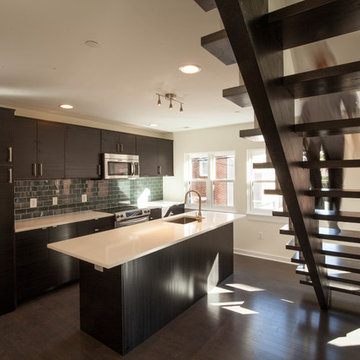
Lost Note Productions
Idee per una piccola cucina moderna con lavello sottopiano, ante lisce, ante in legno bruno, top in quarzite, paraspruzzi verde, paraspruzzi con piastrelle di vetro, elettrodomestici in acciaio inossidabile e pavimento in legno massello medio
Idee per una piccola cucina moderna con lavello sottopiano, ante lisce, ante in legno bruno, top in quarzite, paraspruzzi verde, paraspruzzi con piastrelle di vetro, elettrodomestici in acciaio inossidabile e pavimento in legno massello medio
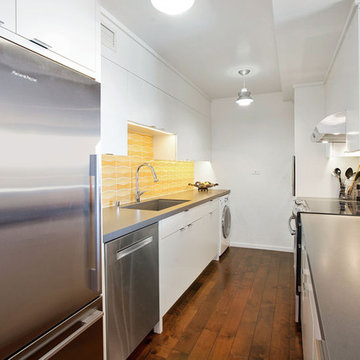
Fully remodeled modern kitchen. European style frameless custom cabinets in a white matte finish with yellow Heath Ceramics bow tie tiles backsplash. Fischer-Pykel refrigerator and stainless steel appliances. Hardwood floors and Quartz Silestone Altair countertops in suede finish with open bar seating. Stylish stainless steel hanging lighting fixtures.
Cucine piccole con pavimento in legno massello medio - Foto e idee per arredare
4