Cucine Parallele - Foto e idee per arredare
Filtra anche per:
Budget
Ordina per:Popolari oggi
1 - 20 di 375 foto

This 11 ft long island needed substantial lighting to keep everything in scale. Turner stools bring in a vintage element and keep with the Historic Nickel finish on the lighitng. Photo: Matt Edington Builder: Robert Egge Construction Design: Shuffle Interiors

Immagine di una cucina parallela minimal con lavello sottopiano, ante lisce, ante in legno bruno, top in marmo, paraspruzzi bianco, paraspruzzi in lastra di pietra, elettrodomestici in acciaio inossidabile e top bianco

Gourmet Kitchen features a separate prep kitchen, two islands in main kitchen, wolf appliances, subzero refrigeration, La Cornue rotisserie, and a Miele steam oven. Counter top slabs are fusion quartzite from Aria Stone Gallery. We designed a unique back-splash behind the range to store spices on one side and oils and a pot filler on other side. Flat panel cabinets.
Photographer: Charles Lauersdorf, Realty Pro Shots
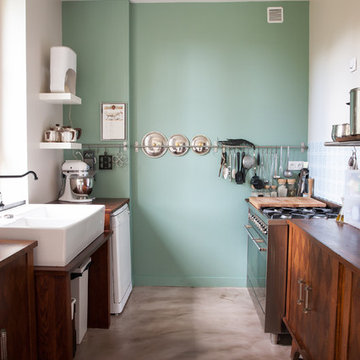
Mur vert d'eau et béton ciré pour cette cuisine aux meubles chinés.
Architecte d'intérieur : Maria-Loeïza Le Mazou - mllm
Photographe : www.virginiegarnier.com
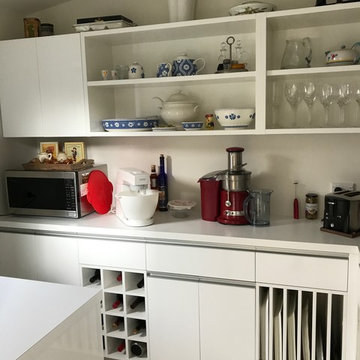
The existing laundry was converted into a laundry/butlers pantry. The pantry storage has been finished in 25mm gloss white melamine and features the same recessed strip handles as the kitchen. Spaces are allocated for the storage of wine and large platters.

Tucked neatly into an existing bay of the barn, the open kitchen is a comfortable hub of the home. Rather than create a solid division between the kitchen and the children's TV area, Franklin finished only the lower portion of the post-and-beam supports.
The ladder is one of the original features of the barn that Franklin could not imagine ever removing. Cleverly integrated into the support post, its original function allowed workers to climb above large haystacks and pick and toss hay down a chute to the feeding area below. Franklin's children, 10 and 14, also enjoy this aspect of their home. "The kids and their friends run, slide, climb up the ladder and have a ton of fun," he explains, "It’s a barn! It is a place to share with friends and family."
Adrienne DeRosa Photography
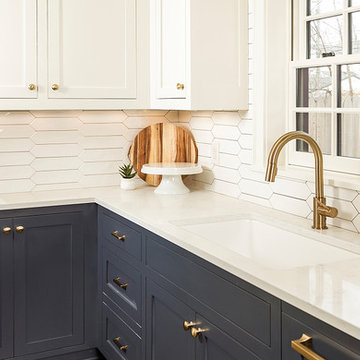
Photo Cred: Seth Hannula
Esempio di una cucina tradizionale di medie dimensioni con lavello sottopiano, ante in stile shaker, ante bianche, top in quarzo composito, paraspruzzi bianco, paraspruzzi con piastrelle in ceramica, elettrodomestici da incasso, parquet scuro, nessuna isola e pavimento marrone
Esempio di una cucina tradizionale di medie dimensioni con lavello sottopiano, ante in stile shaker, ante bianche, top in quarzo composito, paraspruzzi bianco, paraspruzzi con piastrelle in ceramica, elettrodomestici da incasso, parquet scuro, nessuna isola e pavimento marrone
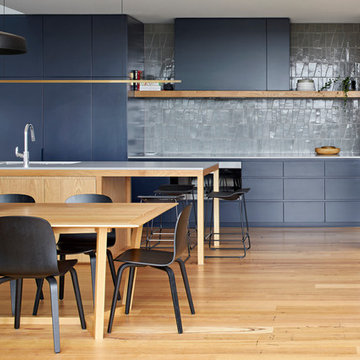
Tatjana Pllitt
Foto di una cucina contemporanea con lavello sottopiano, ante lisce, paraspruzzi grigio, elettrodomestici da incasso, parquet chiaro, top bianco, ante grigie e pavimento marrone
Foto di una cucina contemporanea con lavello sottopiano, ante lisce, paraspruzzi grigio, elettrodomestici da incasso, parquet chiaro, top bianco, ante grigie e pavimento marrone
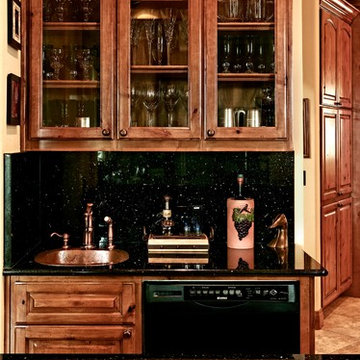
Black Galaxy granite used for a dark counter top and backsplash.
Idee per una cucina parallela chic chiusa e di medie dimensioni con lavello da incasso, ante con bugna sagomata, ante in legno scuro, top in granito, paraspruzzi nero, paraspruzzi in lastra di pietra, elettrodomestici neri e pavimento in travertino
Idee per una cucina parallela chic chiusa e di medie dimensioni con lavello da incasso, ante con bugna sagomata, ante in legno scuro, top in granito, paraspruzzi nero, paraspruzzi in lastra di pietra, elettrodomestici neri e pavimento in travertino
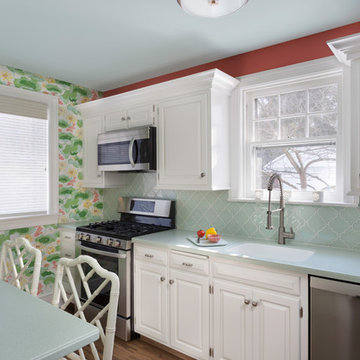
Recently retired, this couple wanted and needed to update their kitchen. It was dark, lifeless and cramped. We had two constraints: a tight budget and not being able to expand the footprint. The client wanted a bright, happy kitchen, and loves corals and sea foam greens. They wanted it to be fun. Knowing that they had some pieces from the orient we allowed that influence to flow into this room as well. We removed the drop ceiling, added crown molding, light rail, two new cabinets, a new range, and an eating area. Sea foam green Corian countertop is integrated with a white corian sink. Glazzio arabesque tiles add a beautiful texture to the backsplash. The finished galley kitchen was functional, fun and they now use it more than ever.
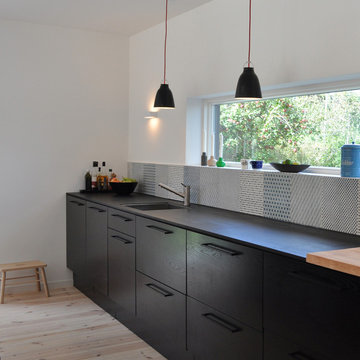
Esempio di una cucina parallela scandinava chiusa e di medie dimensioni con lavello sottopiano, ante lisce, ante nere, paraspruzzi multicolore e parquet chiaro
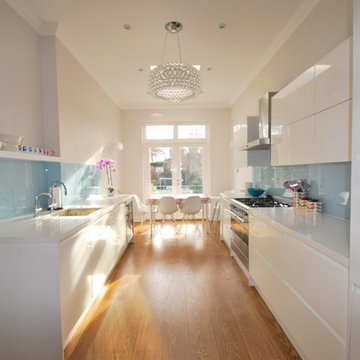
The brief was to update, lighten and brighten. (see before photo) We knocked out the window and installed doors out onto the patio overlooking the 100ft garden which mirrored the doors in the next door living room. We moved the dining area from the front to the back of the room to enjoy the view. New bespoke white glossy units brought this kitchen back to life. A pretty painted splashback added some colour and a showstopper of a chandelier helped turn this kitchen from sad to fab!
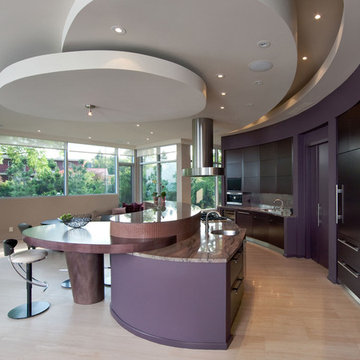
Idee per una cucina parallela contemporanea con ante lisce, elettrodomestici in acciaio inossidabile, ante nere e paraspruzzi in lastra di pietra
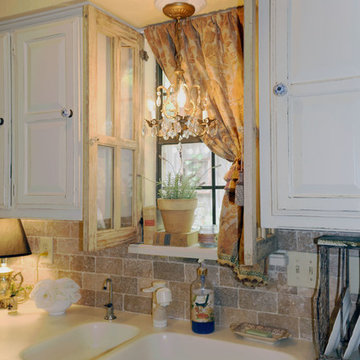
Diana Clary
Foto di una cucina parallela stile shabby chiusa e di medie dimensioni con lavello integrato, ante con bugna sagomata, ante con finitura invecchiata, top in superficie solida, paraspruzzi multicolore, paraspruzzi con piastrelle in ceramica, elettrodomestici in acciaio inossidabile e pavimento con piastrelle in ceramica
Foto di una cucina parallela stile shabby chiusa e di medie dimensioni con lavello integrato, ante con bugna sagomata, ante con finitura invecchiata, top in superficie solida, paraspruzzi multicolore, paraspruzzi con piastrelle in ceramica, elettrodomestici in acciaio inossidabile e pavimento con piastrelle in ceramica
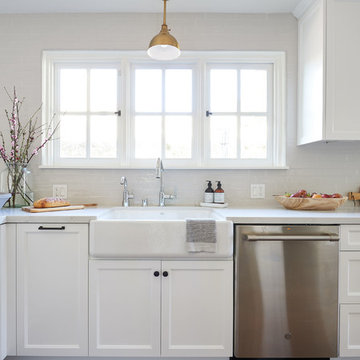
Samantha Goh Photography
Immagine di una cucina stile marino di medie dimensioni con lavello sottopiano, ante in stile shaker, ante bianche, top in quarzo composito, paraspruzzi grigio, paraspruzzi con piastrelle in ceramica, elettrodomestici in acciaio inossidabile, pavimento in legno massello medio, pavimento marrone e top bianco
Immagine di una cucina stile marino di medie dimensioni con lavello sottopiano, ante in stile shaker, ante bianche, top in quarzo composito, paraspruzzi grigio, paraspruzzi con piastrelle in ceramica, elettrodomestici in acciaio inossidabile, pavimento in legno massello medio, pavimento marrone e top bianco
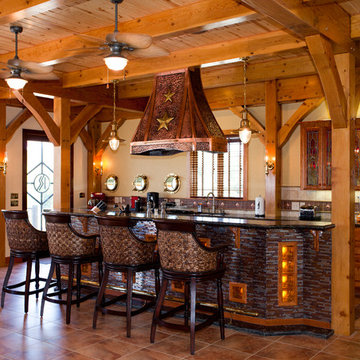
Texas Timber Frames
Esempio di una cucina parallela stile rurale con struttura in muratura
Esempio di una cucina parallela stile rurale con struttura in muratura
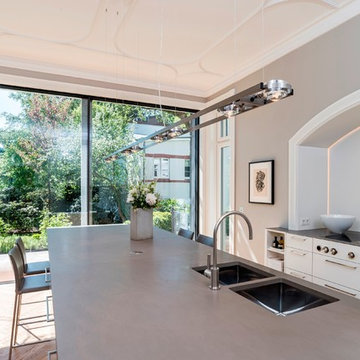
Idee per una cucina tradizionale di medie dimensioni con lavello a doppia vasca, ante lisce, ante bianche, paraspruzzi grigio, elettrodomestici in acciaio inossidabile, pavimento in legno massello medio, top in quarzite e paraspruzzi con lastra di vetro

View of an L-shaped kitchen with a central island in a side return extension in a Victoria house which has a sloping glazed roof. The shaker style cabinets with beaded frames are painted in Little Greene Obsidian Green. The handles a brass d-bar style. The worktop on the perimeter units is Iroko wood and the island worktop is honed, pencil veined Carrara marble. A single bowel sink sits in the island with a polished brass tap with a rinse spout. Vintage Holophane pendant lights sit above the island. The black painted sash windows are surrounded by non-bevelled white metro tiles with a dark grey grout. A Wolf gas hob sits above double Neff ovens with a black, Falcon extractor hood over the hob. The flooring is hexagon shaped, cement encaustic tiles. Black Anglepoise wall lights give directional lighting.
Charlie O'Beirne - Lukonic Photography

Immagine di una grande cucina parallela tradizionale con lavello sottopiano, ante con riquadro incassato, ante verdi, paraspruzzi multicolore, elettrodomestici da incasso, pavimento in legno massello medio, nessuna isola, pavimento marrone, top in quarzo composito e paraspruzzi con piastrelle in ceramica
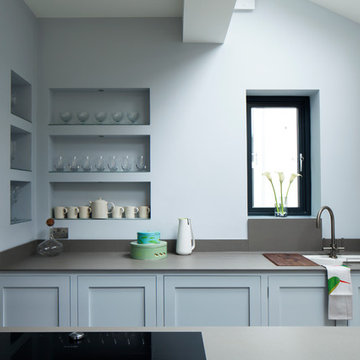
Helen Jermyn
Immagine di una cucina parallela contemporanea con lavello sottopiano, ante in stile shaker e ante blu
Immagine di una cucina parallela contemporanea con lavello sottopiano, ante in stile shaker e ante blu
Cucine Parallele - Foto e idee per arredare
1