Cucine di lusso industriali - Foto e idee per arredare
Filtra anche per:
Budget
Ordina per:Popolari oggi
1 - 20 di 1.199 foto
1 di 3

Blue Horse Building + Design / Architect - alterstudio architecture llp / Photography -James Leasure
Idee per una grande cucina industriale con lavello stile country, ante lisce, ante in acciaio inossidabile, paraspruzzi a effetto metallico, parquet chiaro, pavimento beige, elettrodomestici in acciaio inossidabile, paraspruzzi con piastrelle di metallo e top in marmo
Idee per una grande cucina industriale con lavello stile country, ante lisce, ante in acciaio inossidabile, paraspruzzi a effetto metallico, parquet chiaro, pavimento beige, elettrodomestici in acciaio inossidabile, paraspruzzi con piastrelle di metallo e top in marmo

Cocina formada por un lineal con columnas, donde queda oculta una parte de la zona de trabajo y parte del almacenaje.
Dispone de isla de 3 metros de largo con zona de cocción y campana decorativa, espacio de fregadera y barra.
La cocina está integrada dentro del salón-comedor y con salida directa al patio.

Josie Withers Photography
Esempio di una grande cucina industriale con lavello a vasca singola, ante lisce, ante nere, top in superficie solida, paraspruzzi bianco, paraspruzzi con piastrelle in ceramica, elettrodomestici neri, pavimento in cemento, pavimento grigio e top bianco
Esempio di una grande cucina industriale con lavello a vasca singola, ante lisce, ante nere, top in superficie solida, paraspruzzi bianco, paraspruzzi con piastrelle in ceramica, elettrodomestici neri, pavimento in cemento, pavimento grigio e top bianco

Ispirazione per un'ampia cucina industriale con lavello sottopiano, ante lisce, ante in legno bruno, top in cemento, paraspruzzi nero, paraspruzzi in mattoni, pavimento in cemento e pavimento grigio
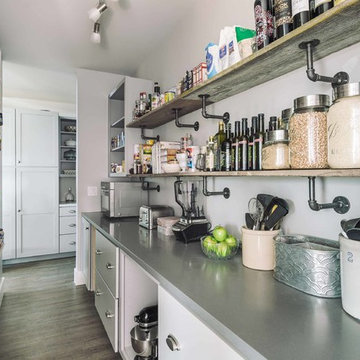
This custom home's pantry offers ample storage, and easy access with its location just behind the kitchen. The shelving is made from wood from the client’s parents’ barn.

Immagine di una grande cucina industriale con lavello da incasso, ante lisce, ante nere, top in cemento, paraspruzzi a effetto metallico, elettrodomestici neri, pavimento in legno massello medio, nessuna isola, pavimento marrone e top nero
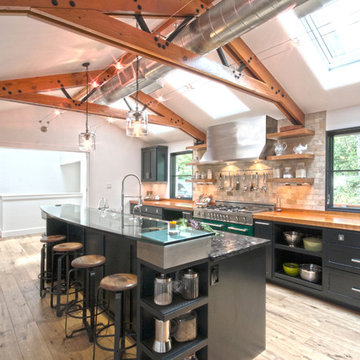
Christopher Davison, AIA
Esempio di una grande cucina industriale con lavello sottopiano, ante in stile shaker, ante nere, top in legno, paraspruzzi beige, paraspruzzi con piastrelle in pietra, elettrodomestici in acciaio inossidabile e parquet chiaro
Esempio di una grande cucina industriale con lavello sottopiano, ante in stile shaker, ante nere, top in legno, paraspruzzi beige, paraspruzzi con piastrelle in pietra, elettrodomestici in acciaio inossidabile e parquet chiaro

Walk-in pantry.
The kitchen is a stunning fusion of contemporary and industrial design. Black shaker cabinets lend a sleek, modern feel, while a custom range hood stands out as a unique centerpiece. Open shelving adds character and showcases decorative items against a backdrop of a vaulted wood-lined ceiling, infusing warmth. The island, with seating for four, serves as a social hub and practical workspace. A discreet walk-in pantry offers ample storage, keeping the kitchen organized and pristine. This space seamlessly combines style and functionality, making it the heart of the home.
Martin Bros. Contracting, Inc., General Contractor; Helman Sechrist Architecture, Architect; JJ Osterloo Design, Designer; Photography by Marie Kinney.
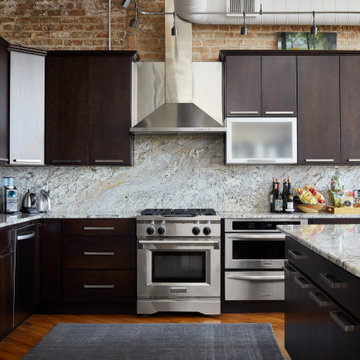
Ispirazione per una grande cucina industriale con lavello da incasso, ante lisce, ante in legno bruno, top in marmo, paraspruzzi multicolore, paraspruzzi in marmo, elettrodomestici in acciaio inossidabile e pavimento in legno massello medio
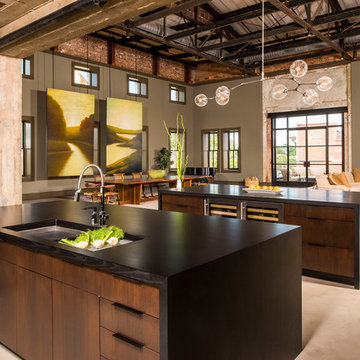
Chapel Hill, North Carolina Contemporary Kitchen design by #PaulBentham4JenniferGilmer. http://www.gilmerkitchens.com
Steven Paul Whitsitt Photography.
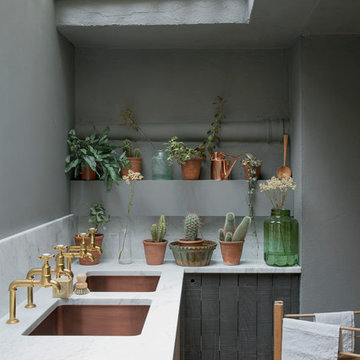
deVOL Kitchens
Esempio di una cucina industriale chiusa e di medie dimensioni con lavello a doppia vasca, top in marmo, elettrodomestici in acciaio inossidabile, pavimento in legno massello medio e ante nere
Esempio di una cucina industriale chiusa e di medie dimensioni con lavello a doppia vasca, top in marmo, elettrodomestici in acciaio inossidabile, pavimento in legno massello medio e ante nere
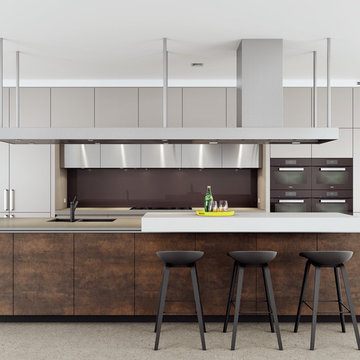
Industrial style kitchen with custom stainless steel rangehood, Neolith Iron Moss doors (island) and raised bar bench.
Foto di una grande cucina industriale con lavello sottopiano, ante lisce, ante beige, top in superficie solida, paraspruzzi marrone, paraspruzzi con lastra di vetro, elettrodomestici neri e pavimento in cemento
Foto di una grande cucina industriale con lavello sottopiano, ante lisce, ante beige, top in superficie solida, paraspruzzi marrone, paraspruzzi con lastra di vetro, elettrodomestici neri e pavimento in cemento

Photo by: Lucas Finlay
A successful entrepreneur and self-proclaimed bachelor, the owner of this 1,100-square-foot Yaletown property sought a complete renovation in time for Vancouver Winter Olympic Games. The goal: make it party central and keep the neighbours happy. For the latter, we added acoustical insulation to walls, ceilings, floors and doors. For the former, we designed the kitchen to provide ample catering space and keep guests oriented around the bar top and living area. Concrete counters, stainless steel cabinets, tin doors and concrete floors were chosen for durability and easy cleaning. The black, high-gloss lacquered pantry cabinets reflect light from the single window, and amplify the industrial space’s masculinity.
To add depth and highlight the history of the 100-year-old garment factory building, the original brick and concrete walls were exposed. In the living room, a drywall ceiling and steel beams were clad in Douglas Fir to reference the old, original post and beam structure.
We juxtaposed these raw elements with clean lines and bold statements with a nod to overnight guests. In the ensuite, the sculptural Spoon XL tub provides room for two; the vanity has a pop-up make-up mirror and extra storage; and, LED lighting in the steam shower to shift the mood from refreshing to sensual.
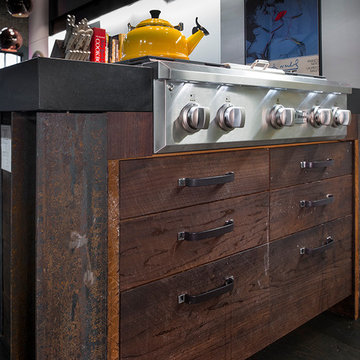
Esempio di una dispensa industriale di medie dimensioni con elettrodomestici colorati

This project was a long labor of love. The clients adored this eclectic farm home from the moment they first opened the front door. They knew immediately as well that they would be making many careful changes to honor the integrity of its old architecture. The original part of the home is a log cabin built in the 1700’s. Several additions had been added over time. The dark, inefficient kitchen that was in place would not serve their lifestyle of entertaining and love of cooking well at all. Their wish list included large pro style appliances, lots of visible storage for collections of plates, silverware, and cookware, and a magazine-worthy end result in terms of aesthetics. After over two years into the design process with a wonderful plan in hand, construction began. Contractors experienced in historic preservation were an important part of the project. Local artisans were chosen for their expertise in metal work for one-of-a-kind pieces designed for this kitchen – pot rack, base for the antique butcher block, freestanding shelves, and wall shelves. Floor tile was hand chipped for an aged effect. Old barn wood planks and beams were used to create the ceiling. Local furniture makers were selected for their abilities to hand plane and hand finish custom antique reproduction pieces that became the island and armoire pantry. An additional cabinetry company manufactured the transitional style perimeter cabinetry. Three different edge details grace the thick marble tops which had to be scribed carefully to the stone wall. Cable lighting and lamps made from old concrete pillars were incorporated. The restored stone wall serves as a magnificent backdrop for the eye- catching hood and 60” range. Extra dishwasher and refrigerator drawers, an extra-large fireclay apron sink along with many accessories enhance the functionality of this two cook kitchen. The fabulous style and fun-loving personalities of the clients shine through in this wonderful kitchen. If you don’t believe us, “swing” through sometime and see for yourself! Matt Villano Photography

This beautiful Pocono Mountain home resides on over 200 acres and sits atop a cliff overlooking 3 waterfalls! Because the home already offered much rustic and wood elements, the kitchen was well balanced out with cleaner lines and an industrial look with many custom touches for a very custom home.
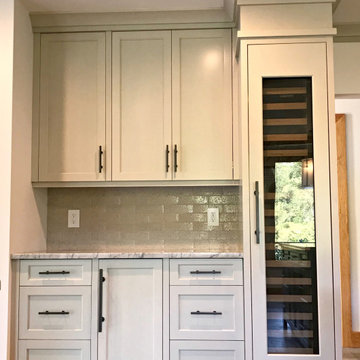
This beautiful Pocono Mountain home resides on over 200 acres and sits atop a cliff overlooking 3 waterfalls! Because the home already offered much rustic and wood elements, the kitchen was well balanced out with cleaner lines and an industrial look with many custom touches for a very custom home.
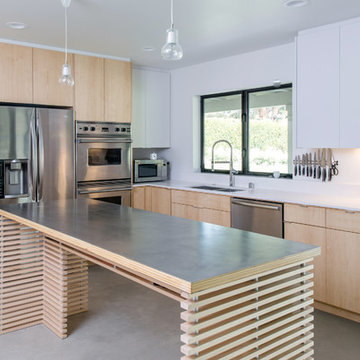
Full-height maple cabinets with painted white upper cabinets at either side frame the unique custom slatted wood and aluminum kitchen island.
Jimmy Cheng Photography

Bernard Andre
Idee per una cucina industriale di medie dimensioni con ante lisce, ante in legno scuro, elettrodomestici in acciaio inossidabile, parquet scuro, lavello sottopiano, top in quarzo composito, paraspruzzi bianco, paraspruzzi con piastrelle diamantate e pavimento marrone
Idee per una cucina industriale di medie dimensioni con ante lisce, ante in legno scuro, elettrodomestici in acciaio inossidabile, parquet scuro, lavello sottopiano, top in quarzo composito, paraspruzzi bianco, paraspruzzi con piastrelle diamantate e pavimento marrone

Ispirazione per un'ampia cucina industriale con elettrodomestici in acciaio inossidabile, top in marmo, lavello stile country, ante in stile shaker e ante bianche
Cucine di lusso industriali - Foto e idee per arredare
1