Cucine grandi con nessuna isola - Foto e idee per arredare
Filtra anche per:
Budget
Ordina per:Popolari oggi
21 - 40 di 19.142 foto
1 di 3
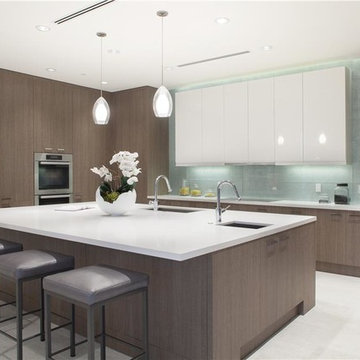
Idee per una grande cucina minimalista con lavello sottopiano, ante lisce, ante in legno bruno, elettrodomestici in acciaio inossidabile, pavimento in gres porcellanato, nessuna isola e pavimento grigio

Foto di una grande cucina design con ante grigie, paraspruzzi bianco, ante a filo, top in quarzo composito, paraspruzzi con piastrelle di cemento, elettrodomestici in acciaio inossidabile, pavimento in cementine, nessuna isola, pavimento grigio e top bianco
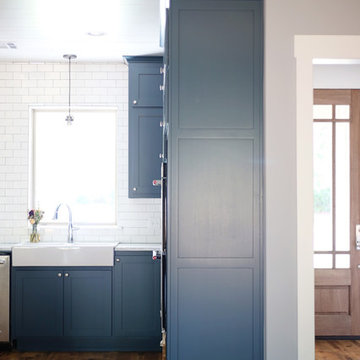
Immagine di una grande cucina country con lavello stile country, ante in stile shaker, ante blu, top in quarzite, paraspruzzi bianco, paraspruzzi con piastrelle diamantate, elettrodomestici in acciaio inossidabile, pavimento in legno massello medio e nessuna isola

Traditional white pantry. Ten feet tall with walnut butcher block counter top, Shaker drawer fronts, polished chrome hardware, baskets with canvas liners, pullouts for canned goods and cooking sheet slots.

Dale Christopher Lang
Idee per una grande cucina moderna con ante lisce, ante bianche, elettrodomestici in acciaio inossidabile, pavimento in legno massello medio e nessuna isola
Idee per una grande cucina moderna con ante lisce, ante bianche, elettrodomestici in acciaio inossidabile, pavimento in legno massello medio e nessuna isola

Kitchen Pantry
Idee per una grande cucina stile marino con nessun'anta, ante bianche, top in legno, paraspruzzi blu, pavimento in legno massello medio e nessuna isola
Idee per una grande cucina stile marino con nessun'anta, ante bianche, top in legno, paraspruzzi blu, pavimento in legno massello medio e nessuna isola

Esempio di una grande cucina industriale con ante nere, top in acciaio inossidabile, paraspruzzi a effetto metallico, paraspruzzi con piastrelle di metallo, elettrodomestici in acciaio inossidabile, parquet scuro e nessuna isola
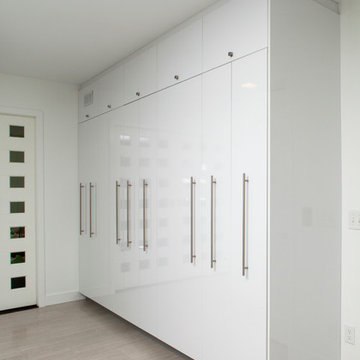
Catherine "Cie" Stroud Photography
Immagine di una grande dispensa moderna con lavello sottopiano, ante lisce, ante bianche, top in quarzo composito, paraspruzzi bianco, paraspruzzi in lastra di pietra, elettrodomestici da incasso, pavimento in travertino e nessuna isola
Immagine di una grande dispensa moderna con lavello sottopiano, ante lisce, ante bianche, top in quarzo composito, paraspruzzi bianco, paraspruzzi in lastra di pietra, elettrodomestici da incasso, pavimento in travertino e nessuna isola

This house west of Boston was originally designed in 1958 by the great New England modernist, Henry Hoover. He built his own modern home in Lincoln in 1937, the year before the German émigré Walter Gropius built his own world famous house only a few miles away. By the time this 1958 house was built, Hoover had matured as an architect; sensitively adapting the house to the land and incorporating the clients wish to recreate the indoor-outdoor vibe of their previous home in Hawaii.
The house is beautifully nestled into its site. The slope of the roof perfectly matches the natural slope of the land. The levels of the house delicately step down the hill avoiding the granite ledge below. The entry stairs also follow the natural grade to an entry hall that is on a mid level between the upper main public rooms and bedrooms below. The living spaces feature a south- facing shed roof that brings the sun deep in to the home. Collaborating closely with the homeowner and general contractor, we freshened up the house by adding radiant heat under the new purple/green natural cleft slate floor. The original interior and exterior Douglas fir walls were stripped and refinished.
Photo by: Nat Rea Photography
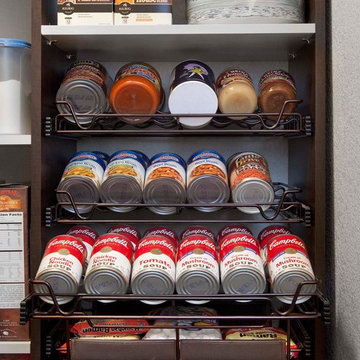
Idee per una grande cucina chic con ante con riquadro incassato, ante in legno scuro, pavimento con piastrelle in ceramica e nessuna isola
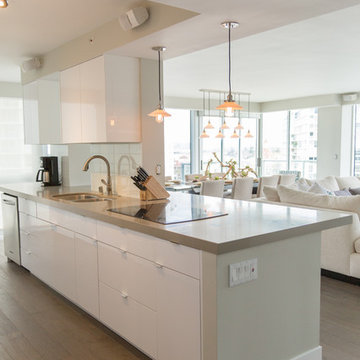
This Coronado Condo went from dated to updated by replacing the tile flooring with newly updated ash grey wood floors, glossy white kitchen cabinets, MSI ash gray quartz countertops, coordinating built-ins, 4x12" white glass subway tiles, under cabinet lighting and outlets, automated solar screen roller shades and stylish modern furnishings and light fixtures from Restoration Hardware.

Working within a set of constraints, whether of space or budget, challenges my creativity and leads to a beautiful end result. The old kitchen used the space very poorly. The intent was just to replace the countertop. But once we investigated, the inferior cabinets needed replacing, too, so a rethink of space usage created a small and stylish kitchen of lasting quality.

James Balston
Ispirazione per una grande cucina ad ambiente unico industriale con pavimento in legno verniciato, nessuna isola, ante lisce, ante bianche, paraspruzzi bianco e paraspruzzi con piastrelle diamantate
Ispirazione per una grande cucina ad ambiente unico industriale con pavimento in legno verniciato, nessuna isola, ante lisce, ante bianche, paraspruzzi bianco e paraspruzzi con piastrelle diamantate

This large kitchen in a converted schoolhouse needed an unusual approach. The owners wanted an eclectic look – using a diverse range of styles, shapes, sizes, colours and finishes.
The final result speaks for itself – an amazing, quirky and edgy design. From the black sink unit with its ornate mouldings to the oak and beech butcher’s block, from the blue and cream solid wood cupboards with a mix of granite and wooden worktops to the more subtle free-standing furniture in the utility.
Top of the class in every respect!
Photo: www.clivedoyle.com
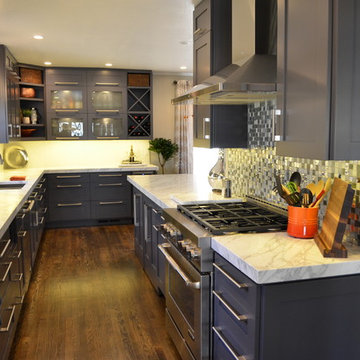
J & C Custom Cabinets provided the custom cabinets for this kitchen remodel done by Square Peg Remodeling.
J&C332
Immagine di una grande cucina minimal con lavello sottopiano, ante in stile shaker, ante grigie, top in marmo, paraspruzzi multicolore, paraspruzzi con piastrelle di vetro, elettrodomestici in acciaio inossidabile, parquet scuro e nessuna isola
Immagine di una grande cucina minimal con lavello sottopiano, ante in stile shaker, ante grigie, top in marmo, paraspruzzi multicolore, paraspruzzi con piastrelle di vetro, elettrodomestici in acciaio inossidabile, parquet scuro e nessuna isola

DeWils custom cabinets
Foto di una grande cucina abitabile classica con lavello sottopiano, ante lisce, ante in legno scuro, top in quarzo composito, paraspruzzi verde, paraspruzzi con piastrelle di vetro, elettrodomestici in acciaio inossidabile, parquet scuro e nessuna isola
Foto di una grande cucina abitabile classica con lavello sottopiano, ante lisce, ante in legno scuro, top in quarzo composito, paraspruzzi verde, paraspruzzi con piastrelle di vetro, elettrodomestici in acciaio inossidabile, parquet scuro e nessuna isola
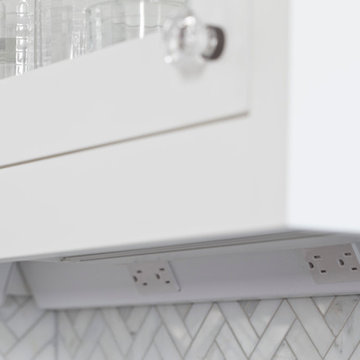
Under-cabinet kitchen outlets are visually discrete in this remodel of a 1931 Tudor home.
Architect: Carol Sundstrom, AIA
Contractor: Model Remodel
Cabinetry: Pete's Cabinet Shop
Photography: © Cindy Apple Photography

The original Kitchen in this home was extremely cluttered and disorganized. In the process of renovating the entire home this space was a major priority to address. We chose to create a central barrel vault that structured the entire space. The French range is centered on the barrel vault. By adding a table to the center of the room it insures this is a family centered environment. The table becomes a working space, an eating space, a homework table, etc. This is a throwback to the original farm house kitchen table that was the center of mid-western life for generations. The room opens up to a Living Room and Music Room area that make the space incorporated with all of the family’s daily activity. The space also has mirror-imaged doors that open to the exterior patio and pool deck area. This effectively allows for the circulation of the family from the pool deck to the interior as if it was another room in the house. The contrast of the original disorganization and clutter to the cleanly detailed, highly organized space is a huge transformation for this home.

We developed a new, more functional floor plan by removing the wall between the kitchen and laundry room. All walls in the new kitchen space were taken down to their studs. New plumbing, electrical, and lighting were installed and a new gas line was relocated. The exterior laundry room door was changed to a window. All new energy saving windows were installed. A new tankless, energy efficient water heater replaced the old one, which was installed, more appropriately on an exterior wall.
We installed the new sink and faucet under the windows but moved the range to the west end wall. In working with the existing exterior and interior door locations, we placed the microwave/oven combination on the wall between these doors. At the dining room doorway, the new 42” refrigerator begins the run of tall storage with a pantry. As you turn the corner, the new washer and dryer are now situated under new upper cabinets. Seating is provided at the end of the granite counter in front of the window to maximize and create an efficient work space.
The finishes were chosen to add color and keep the design in the same time period as the house. Custom colored ceramic tiles at the range wall reflect the homeowner’s love of flowers: these are complimented with the tile back splash that continues along the length of peacock green granite. The cork floor was chosen to blend with the adjacent oak floors and provide a comfortable surface throughout the year. The white shaker style cabinets provide a neutral background to compliment the new finishes and the owner’s decorative pieces which show nicely behind the seed-glass cabinet doors. Task lighting was installed under the cabinets and recessed LED lights were placed for function in the ceiling. The owner’s antique lights were installed over the sink area to reflect her interest in antiques.
An outdated, small and difficult kitchen and laundry room were made into a beautiful and functional space that will provide many years of service and enjoyment to this family in their home.

Ispirazione per una grande cucina ad U stile rurale chiusa con elettrodomestici in acciaio inossidabile, lavello stile country, ante con bugna sagomata, ante beige, top in marmo, pavimento in terracotta, nessuna isola e struttura in muratura
Cucine grandi con nessuna isola - Foto e idee per arredare
2