Cucine grandi con ante lisce - Foto e idee per arredare
Filtra anche per:
Budget
Ordina per:Popolari oggi
141 - 160 di 112.236 foto
1 di 3
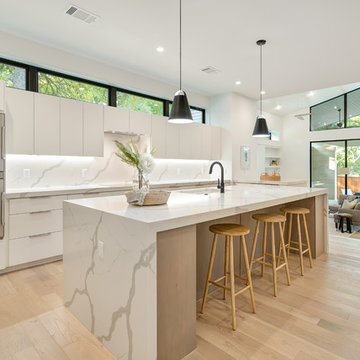
Immagine di una grande cucina nordica con ante lisce, ante bianche, top in marmo, paraspruzzi bianco, paraspruzzi in marmo, elettrodomestici in acciaio inossidabile, top bianco, lavello sottopiano, parquet chiaro e pavimento beige

Foto di una grande cucina classica con ante lisce, ante bianche, top in quarzo composito, paraspruzzi multicolore, paraspruzzi con piastrelle di cemento, elettrodomestici in acciaio inossidabile, pavimento con piastrelle in ceramica, pavimento multicolore, top grigio e lavello sottopiano
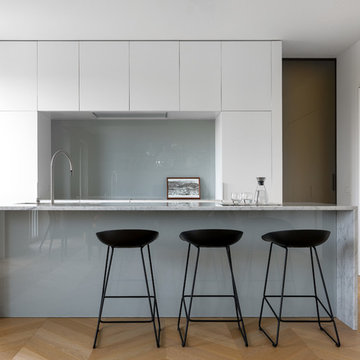
photo by: Сергей Красюк
vista della cucina con isola e piano in marmo di Carrara. Sgabelli About a Stool, neri di Hay. Cucina realizzata da Cesar Cucine.
Vetro retro-verniciato grigio sulla fronte sala d pranzo e come paraspruzzi. La zona giorno è divisa dalla zona notte con ante scorrevoli in vetro, modello Velaria di Rimadesio.

Kitchen By 2id Interiors
Photo Credits Emilio Collavino
Ispirazione per una grande cucina minimal con lavello a vasca singola, ante lisce, ante in legno scuro, top in marmo, paraspruzzi bianco, paraspruzzi in marmo, elettrodomestici in acciaio inossidabile, pavimento con piastrelle in ceramica, pavimento bianco e top bianco
Ispirazione per una grande cucina minimal con lavello a vasca singola, ante lisce, ante in legno scuro, top in marmo, paraspruzzi bianco, paraspruzzi in marmo, elettrodomestici in acciaio inossidabile, pavimento con piastrelle in ceramica, pavimento bianco e top bianco
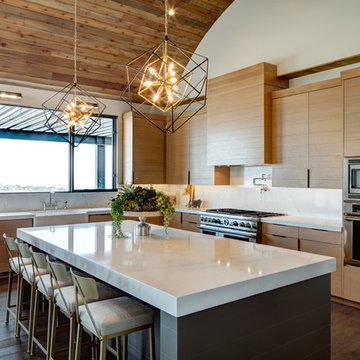
Idee per una grande cucina contemporanea con lavello stile country, ante lisce, top in marmo, paraspruzzi in marmo, elettrodomestici in acciaio inossidabile, parquet scuro, pavimento marrone, ante in legno scuro, paraspruzzi bianco e top bianco

While renovating their home located on a horse farm in Bedford, NY, it wasn’t surprising this husband and wife (who also is an equestrian) wanted their house to have a “barn feel”. To start, sourced reclaimed wood was used on the walls, floors and ceiling beams. This traditional kitchen, designed by Paulette Gambacorta, features Bilotta Collection cabinetry in a flush flat panel custom green paint with a glaze on maple. An added detail of a “crossbuck” end on the peninsula was custom made from reclaimed wood and inspired by the look of barn doors. Reclaimed wood shelves on iron brackets replaced upper cabinets for easy access. The marble countertops have a hand cut edge detail to resemble the look of when the stone was first quarried. An antique carpenter’s work bench was restored by the builder, for use as an island and extra work station. An apron front sink and a wains panel backsplash completed the barn look and feel.
Bilotta Designer: Paulette Gambacorta
Builder: Doug Slater, D.A.S. Custom Builders
Interior Designer: Reza Nouranian, Reza Nouranian Design, LLC
Architect: Rich Granoff
Photo Credit:Peter Krupenye
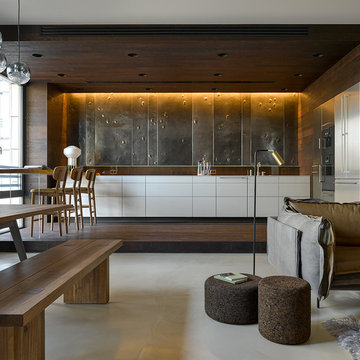
Immagine di una grande cucina minimal con lavello integrato, ante bianche, top in quarzo composito, paraspruzzi a effetto metallico, elettrodomestici in acciaio inossidabile, parquet scuro, nessuna isola, pavimento marrone, top bianco e ante lisce
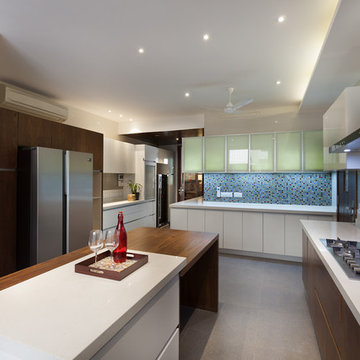
Esempio di una grande cucina minimal chiusa con ante lisce, top in quarzo composito, paraspruzzi multicolore, pavimento in cemento, 2 o più isole, pavimento grigio e top bianco

This photo: For a couple's house in Paradise Valley, architect C.P. Drewett created a sleek modern kitchen with Caesarstone counters and tile backsplashes from Art Stone LLC. Porcelain-tile floors from Villagio Tile & Stone provide contrast to the dark-stained vertical-grain white-oak cabinetry fabricated by Reliance Custom Cabinets.
Positioned near the base of iconic Camelback Mountain, “Outside In” is a modernist home celebrating the love of outdoor living Arizonans crave. The design inspiration was honoring early territorial architecture while applying modernist design principles.
Dressed with undulating negra cantera stone, the massing elements of “Outside In” bring an artistic stature to the project’s design hierarchy. This home boasts a first (never seen before feature) — a re-entrant pocketing door which unveils virtually the entire home’s living space to the exterior pool and view terrace.
A timeless chocolate and white palette makes this home both elegant and refined. Oriented south, the spectacular interior natural light illuminates what promises to become another timeless piece of architecture for the Paradise Valley landscape.
Project Details | Outside In
Architect: CP Drewett, AIA, NCARB, Drewett Works
Builder: Bedbrock Developers
Interior Designer: Ownby Design
Photographer: Werner Segarra
Publications:
Luxe Interiors & Design, Jan/Feb 2018, "Outside In: Optimized for Entertaining, a Paradise Valley Home Connects with its Desert Surrounds"
Awards:
Gold Nugget Awards - 2018
Award of Merit – Best Indoor/Outdoor Lifestyle for a Home – Custom
The Nationals - 2017
Silver Award -- Best Architectural Design of a One of a Kind Home - Custom or Spec
http://www.drewettworks.com/outside-in/

Design by SAOTA
Architects in Association TKD Architects
Engineers Acor Consultants
Immagine di una grande cucina minimal con ante lisce, top marrone, lavello sottopiano, ante in legno scuro, paraspruzzi nero, paraspruzzi con lastra di vetro, elettrodomestici da incasso, penisola e pavimento beige
Immagine di una grande cucina minimal con ante lisce, top marrone, lavello sottopiano, ante in legno scuro, paraspruzzi nero, paraspruzzi con lastra di vetro, elettrodomestici da incasso, penisola e pavimento beige

SeaThru is a new, waterfront, modern home. SeaThru was inspired by the mid-century modern homes from our area, known as the Sarasota School of Architecture.
This homes designed to offer more than the standard, ubiquitous rear-yard waterfront outdoor space. A central courtyard offer the residents a respite from the heat that accompanies west sun, and creates a gorgeous intermediate view fro guest staying in the semi-attached guest suite, who can actually SEE THROUGH the main living space and enjoy the bay views.
Noble materials such as stone cladding, oak floors, composite wood louver screens and generous amounts of glass lend to a relaxed, warm-contemporary feeling not typically common to these types of homes.
Photos by Ryan Gamma Photography

Ispirazione per una grande cucina minimal con lavello sottopiano, ante lisce, ante in legno chiaro, top in marmo, paraspruzzi nero, paraspruzzi in lastra di pietra, elettrodomestici in acciaio inossidabile, parquet chiaro, pavimento beige e top nero

This design boasts it's own private bar area which features a windsor grey quartz worktop and light grey cabinets, providing a practical use of the alcove by creating a seating area, and influenced by copper lighting and accessories, while the cabinetry hides a preparation area hidden by pocket doors. A tall bank of units boxed in by stud walls to create a unique built in look. The kitchen houses Neff slide and hide eye level ovens, a wine cooler, ceiling extraction and an induction hob.
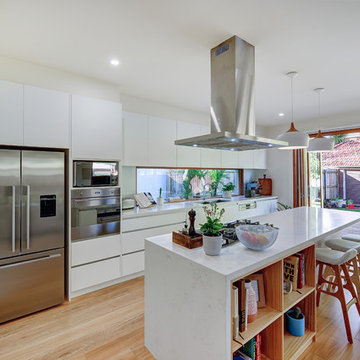
Esempio di una grande cucina nordica con lavello sottopiano, ante lisce, ante bianche, top in quarzo composito, paraspruzzi bianco, paraspruzzi con lastra di vetro, elettrodomestici in acciaio inossidabile, parquet chiaro, pavimento marrone e top bianco
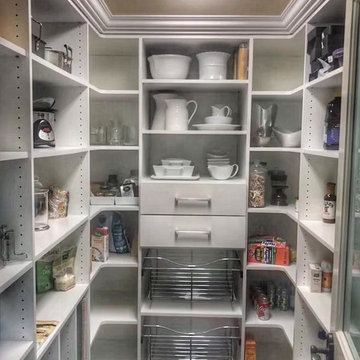
Walk-in pantry with drawers, baskets and tray/platter storage. Finished with Crown molding.
Ispirazione per una grande cucina classica con ante lisce, ante bianche, parquet scuro e pavimento marrone
Ispirazione per una grande cucina classica con ante lisce, ante bianche, parquet scuro e pavimento marrone

Georgetown, DC Transitional Kitchen Design by #SarahTurner4JenniferGilmer in collaboration with architect Christian Zapatka.
http://www.gilmerkitchens.com/
Photography by John Cole
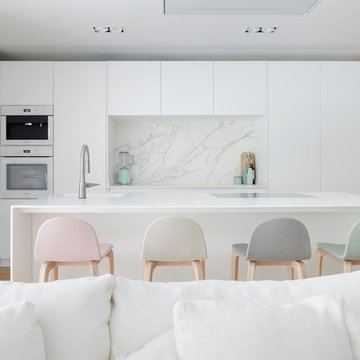
Iñaki Kaperochipi
Idee per una grande cucina contemporanea con lavello integrato, ante lisce, ante bianche, paraspruzzi bianco, parquet chiaro e top bianco
Idee per una grande cucina contemporanea con lavello integrato, ante lisce, ante bianche, paraspruzzi bianco, parquet chiaro e top bianco
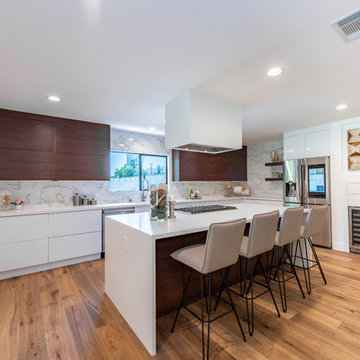
Located in Wrightwood Estates, Levi Construction’s latest residency is a two-story mid-century modern home that was re-imagined and extensively remodeled with a designer’s eye for detail, beauty and function. Beautifully positioned on a 9,600-square-foot lot with approximately 3,000 square feet of perfectly-lighted interior space. The open floorplan includes a great room with vaulted ceilings, gorgeous chef’s kitchen featuring Viking appliances, a smart WiFi refrigerator, and high-tech, smart home technology throughout. There are a total of 5 bedrooms and 4 bathrooms. On the first floor there are three large bedrooms, three bathrooms and a maid’s room with separate entrance. A custom walk-in closet and amazing bathroom complete the master retreat. The second floor has another large bedroom and bathroom with gorgeous views to the valley. The backyard area is an entertainer’s dream featuring a grassy lawn, covered patio, outdoor kitchen, dining pavilion, seating area with contemporary fire pit and an elevated deck to enjoy the beautiful mountain view.
Project designed and built by
Levi Construction
http://www.leviconstruction.com/
Levi Construction is specialized in designing and building custom homes, room additions, and complete home remodels. Contact us today for a quote.
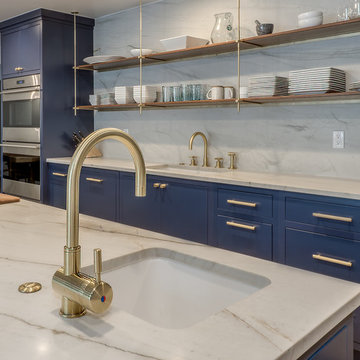
Teri Fotheringham
Foto di una grande cucina minimal con lavello sottopiano, ante lisce, ante blu, top in quarzite, paraspruzzi bianco, paraspruzzi in lastra di pietra, elettrodomestici in acciaio inossidabile, parquet chiaro, pavimento grigio e top bianco
Foto di una grande cucina minimal con lavello sottopiano, ante lisce, ante blu, top in quarzite, paraspruzzi bianco, paraspruzzi in lastra di pietra, elettrodomestici in acciaio inossidabile, parquet chiaro, pavimento grigio e top bianco

New extension with open plan living, dining room and kitchen.
Photo by Chris Snook
Idee per una grande cucina minimal con lavello sottopiano, ante bianche, top in cemento, paraspruzzi grigio, elettrodomestici in acciaio inossidabile, pavimento in gres porcellanato, pavimento grigio, top grigio, ante lisce e paraspruzzi con lastra di vetro
Idee per una grande cucina minimal con lavello sottopiano, ante bianche, top in cemento, paraspruzzi grigio, elettrodomestici in acciaio inossidabile, pavimento in gres porcellanato, pavimento grigio, top grigio, ante lisce e paraspruzzi con lastra di vetro
Cucine grandi con ante lisce - Foto e idee per arredare
8