Cucine - Foto e idee per arredare
Filtra anche per:
Budget
Ordina per:Popolari oggi
1 - 20 di 639 foto
1 di 3
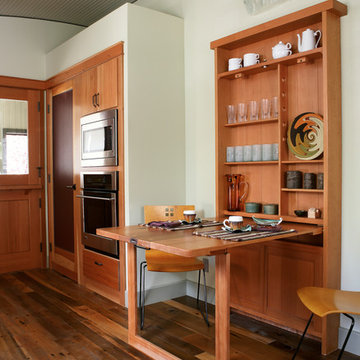
Ispirazione per una cucina abitabile contemporanea con ante lisce e ante in legno scuro
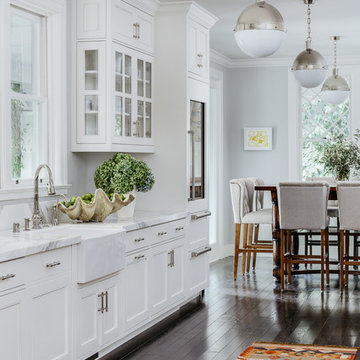
The large farm sink has become de rigueur in so many stylish kitchens, but for good reason. Everything fits in them!
Photo: Christopher Stark
Idee per una cucina abitabile tradizionale di medie dimensioni con ante bianche, parquet scuro, pavimento marrone, lavello stile country e ante con riquadro incassato
Idee per una cucina abitabile tradizionale di medie dimensioni con ante bianche, parquet scuro, pavimento marrone, lavello stile country e ante con riquadro incassato

Glazed oak cabinet with LED lights painted in Farrow & Ball Chappell Green maximise the space by making the most of the high ceilings. The unified colour also creates a more spacious feeling. Pine table with chapel chair hint at the origins of the house as an old chapel with the limestone flooring adding to the rustic feel.

The Back Bay House is comprised of two main structures, a nocturnal wing and a daytime wing, joined by a glass gallery space. The daytime wing maintains an informal living arrangement that includes the dining space placed in an intimate alcove, a large country kitchen and relaxing seating area which opens to a classic covered porch and on to the water’s edge. The nocturnal wing houses three bedrooms. The master at the water side enjoys views and sounds of the wildlife and the shore while the two subordinate bedrooms soak in views of the garden and neighboring meadow.
To bookend the scale and mass of the house, a whimsical tower was included to the nocturnal wing. The tower accommodates flex space for a bunk room, office or studio space. Materials and detailing of this house are based on a classic cottage vernacular language found in these sorts of buildings constructed in pre-war north america and harken back to a simpler time and scale. Eastern white cedar shingles, white painted trim and moulding collectively add a layer of texture and richness not found in today’s lexicon of detail. The house is 1,628 sf plus a 228 sf tower and a detached, two car garage which employs massing, detail and scale to allow the main house to read as dominant but not overbearing.
Designed by BC&J Architecture.

This walnut kitchen was built in collaboration with Union Studio for a discerning couple in Mill Valley. The hand-hewned cabinetry and custom steel pulls complement the exposed brick retained from original structure's former life as the Carnegie Library in Mill Valley.
Design & photography by Union Studio and Matt Bear Unionstudio.com.
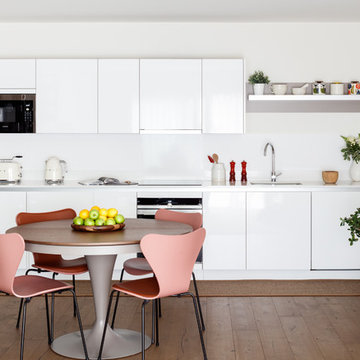
Foto di una piccola cucina contemporanea con lavello sottopiano, ante lisce, ante bianche, parquet scuro, nessuna isola, pavimento marrone e paraspruzzi bianco
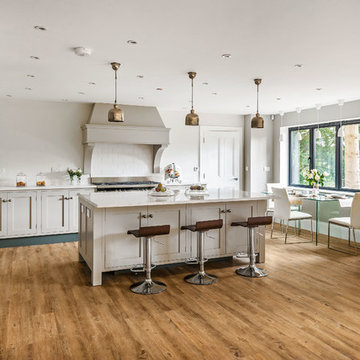
Esempio di una cucina tradizionale con ante in stile shaker, ante bianche, paraspruzzi bianco, paraspruzzi con piastrelle diamantate, elettrodomestici in acciaio inossidabile e parquet chiaro
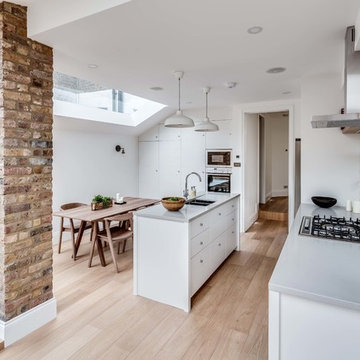
Ispirazione per una cucina nordica con lavello sottopiano, ante lisce, ante bianche, paraspruzzi a specchio e parquet chiaro

Lara Jane Thorpe
Idee per una cucina abitabile country con ante in stile shaker, ante grigie, top in legno, paraspruzzi bianco, paraspruzzi con piastrelle in ceramica, elettrodomestici in acciaio inossidabile, lavello stile country, pavimento in legno verniciato e nessuna isola
Idee per una cucina abitabile country con ante in stile shaker, ante grigie, top in legno, paraspruzzi bianco, paraspruzzi con piastrelle in ceramica, elettrodomestici in acciaio inossidabile, lavello stile country, pavimento in legno verniciato e nessuna isola
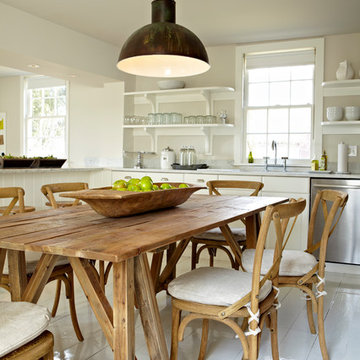
Paul Johnson
Ispirazione per una cucina abitabile country con nessun'anta, ante bianche e elettrodomestici in acciaio inossidabile
Ispirazione per una cucina abitabile country con nessun'anta, ante bianche e elettrodomestici in acciaio inossidabile

The original Kitchen in this home was extremely cluttered and disorganized. In the process of renovating the entire home this space was a major priority to address. We chose to create a central barrel vault that structured the entire space. The French range is centered on the barrel vault. By adding a table to the center of the room it insures this is a family centered environment. The table becomes a working space, an eating space, a homework table, etc. This is a throwback to the original farm house kitchen table that was the center of mid-western life for generations. The room opens up to a Living Room and Music Room area that make the space incorporated with all of the family’s daily activity. The space also has mirror-imaged doors that open to the exterior patio and pool deck area. This effectively allows for the circulation of the family from the pool deck to the interior as if it was another room in the house. The contrast of the original disorganization and clutter to the cleanly detailed, highly organized space is a huge transformation for this home.
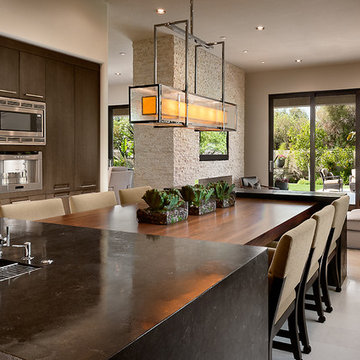
Photo Credit: Mark Boisclair Photography
Ispirazione per una cucina ad ambiente unico minimal con elettrodomestici in acciaio inossidabile, top in pietra calcarea, ante lisce e ante in legno bruno
Ispirazione per una cucina ad ambiente unico minimal con elettrodomestici in acciaio inossidabile, top in pietra calcarea, ante lisce e ante in legno bruno

A view of the open kitchen with a window as a back splash.
Ispirazione per una cucina ad ambiente unico minimalista di medie dimensioni con elettrodomestici in acciaio inossidabile, ante lisce, ante in legno scuro, top in acciaio inossidabile, lavello integrato e parquet chiaro
Ispirazione per una cucina ad ambiente unico minimalista di medie dimensioni con elettrodomestici in acciaio inossidabile, ante lisce, ante in legno scuro, top in acciaio inossidabile, lavello integrato e parquet chiaro

photo by Susan Teare
Foto di una cucina minimalista di medie dimensioni con elettrodomestici in acciaio inossidabile, lavello a vasca singola, ante in legno scuro, ante in stile shaker, top in quarzo composito, pavimento in cemento, nessuna isola e pavimento marrone
Foto di una cucina minimalista di medie dimensioni con elettrodomestici in acciaio inossidabile, lavello a vasca singola, ante in legno scuro, ante in stile shaker, top in quarzo composito, pavimento in cemento, nessuna isola e pavimento marrone

Fabulous workable kitchen with high ceilings, custom hewn beams, beautiful dining area with lots of light and tons of storage space.
Esempio di una cucina chic con ante con bugna sagomata, ante beige, lavello sottopiano, paraspruzzi multicolore, paraspruzzi con piastrelle a listelli, elettrodomestici in acciaio inossidabile e parquet scuro
Esempio di una cucina chic con ante con bugna sagomata, ante beige, lavello sottopiano, paraspruzzi multicolore, paraspruzzi con piastrelle a listelli, elettrodomestici in acciaio inossidabile e parquet scuro
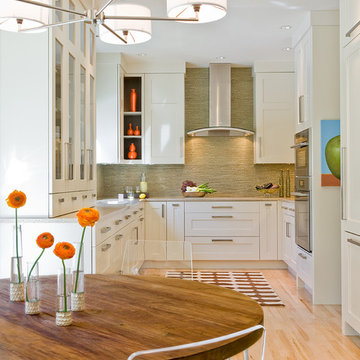
A collaboration with Rachel Reider Interiors. Barbara Baratz is the Lead Designer for Venegas and Company
Photography by: Michel J Lee
Ispirazione per una cucina classica con ante in stile shaker, elettrodomestici da incasso, ante bianche, paraspruzzi verde e paraspruzzi con piastrelle a listelli
Ispirazione per una cucina classica con ante in stile shaker, elettrodomestici da incasso, ante bianche, paraspruzzi verde e paraspruzzi con piastrelle a listelli
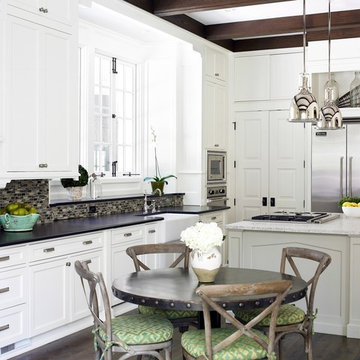
Esempio di una cucina chic di medie dimensioni con elettrodomestici in acciaio inossidabile, lavello stile country, ante bianche, paraspruzzi nero, paraspruzzi con piastrelle di vetro, top in granito, ante in stile shaker e parquet scuro
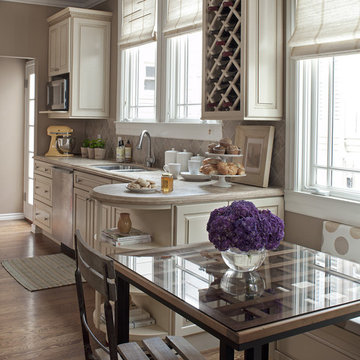
Ken Gutmaker Photography
kellykeisersplendidinteriors
Foto di una cucina abitabile chic con ante con bugna sagomata, ante beige e paraspruzzi beige
Foto di una cucina abitabile chic con ante con bugna sagomata, ante beige e paraspruzzi beige
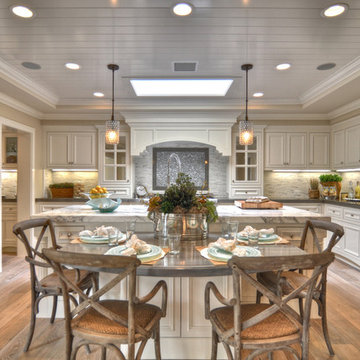
Built, designed & furnished by Spinnaker Development, Newport Beach
Interior Design by Details a Design Firm
Photography by Bowman Group Photography
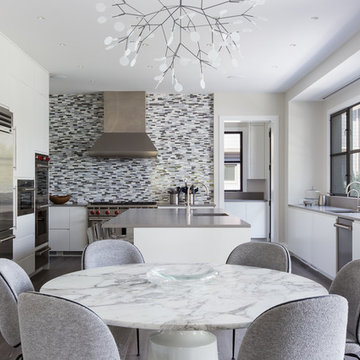
Federica Carlet
Immagine di una cucina contemporanea con lavello a vasca singola, ante lisce, ante bianche, paraspruzzi multicolore, paraspruzzi con piastrelle a listelli e elettrodomestici in acciaio inossidabile
Immagine di una cucina contemporanea con lavello a vasca singola, ante lisce, ante bianche, paraspruzzi multicolore, paraspruzzi con piastrelle a listelli e elettrodomestici in acciaio inossidabile
Cucine - Foto e idee per arredare
1