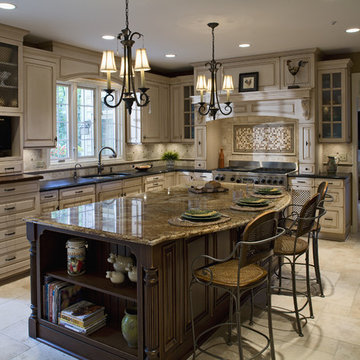Cucine - Foto e idee per arredare
Filtra anche per:
Budget
Ordina per:Popolari oggi
1 - 20 di 450 foto
1 di 3

Normandy Designer Vince Weber worked closely with the homeowners throughout the design and construction process to ensure that their goals were being met. To achieve the results they desired they ultimately decided on a small addition to their kitchen, one that was well worth the options it created for their new kitchen.
Learn more about Designer and Architect Vince Weber: http://www.normandyremodeling.com/designers/vince-weber/
To learn more about this award-winning Normandy Remodeling Kitchen, click here: http://www.normandyremodeling.com/blog/2-time-award-winning-kitchen-in-wilmette

Joyelle West Photography
Ispirazione per una cucina chic di medie dimensioni con nessun'anta, ante bianche, parquet chiaro, lavello stile country, top in marmo e elettrodomestici in acciaio inossidabile
Ispirazione per una cucina chic di medie dimensioni con nessun'anta, ante bianche, parquet chiaro, lavello stile country, top in marmo e elettrodomestici in acciaio inossidabile
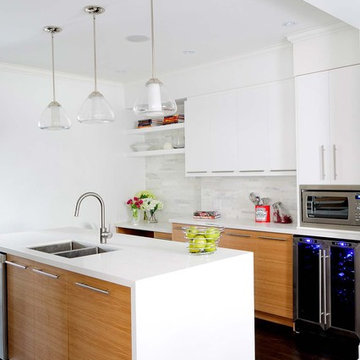
Stephani Buchman
Foto di una cucina design con lavello a doppia vasca, ante lisce, ante bianche, paraspruzzi bianco e paraspruzzi con piastrelle in pietra
Foto di una cucina design con lavello a doppia vasca, ante lisce, ante bianche, paraspruzzi bianco e paraspruzzi con piastrelle in pietra
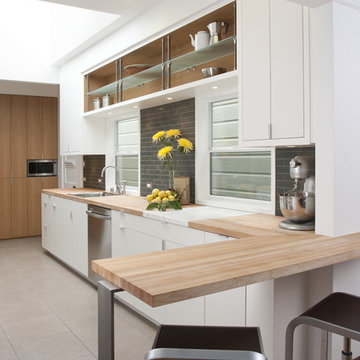
The new bar area as seen from the dining room. Display shelves with an integrated steel, aluminum, and glass system were custom designed for the project.
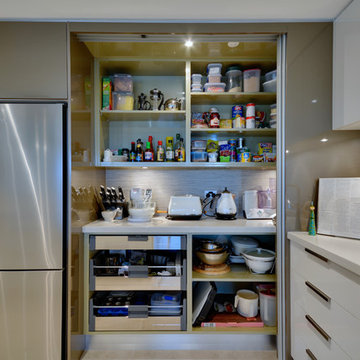
Idee per una cucina minimal con ante lisce, ante bianche e elettrodomestici in acciaio inossidabile

White oak Island with Beaded inset perimeter cabinetry
Foto di una cucina stile marino con ante in stile shaker, ante bianche, paraspruzzi bianco, paraspruzzi in lastra di pietra, elettrodomestici in acciaio inossidabile, parquet chiaro e top bianco
Foto di una cucina stile marino con ante in stile shaker, ante bianche, paraspruzzi bianco, paraspruzzi in lastra di pietra, elettrodomestici in acciaio inossidabile, parquet chiaro e top bianco

www.pollytootal.com - Polly Tootal
Idee per una grande cucina minimal con ante lisce, ante grigie, top in marmo, paraspruzzi bianco, paraspruzzi con lastra di vetro, elettrodomestici neri e pavimento con piastrelle in ceramica
Idee per una grande cucina minimal con ante lisce, ante grigie, top in marmo, paraspruzzi bianco, paraspruzzi con lastra di vetro, elettrodomestici neri e pavimento con piastrelle in ceramica

The original layout on the ground floor of this beautiful semi detached property included a small well aged kitchen connected to the dinning area by a 70’s brick bar!
Since the kitchen is 'the heart of every home' and 'everyone always ends up in the kitchen at a party' our brief was to create an open plan space respecting the buildings original internal features and highlighting the large sash windows that over look the garden.
Jake Fitzjones Photography Ltd
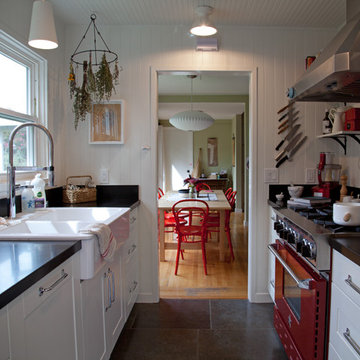
Kathryn Clark
Foto di una cucina parallela country chiusa con lavello da incasso, elettrodomestici colorati, ante bianche, ante con riquadro incassato e nessuna isola
Foto di una cucina parallela country chiusa con lavello da incasso, elettrodomestici colorati, ante bianche, ante con riquadro incassato e nessuna isola
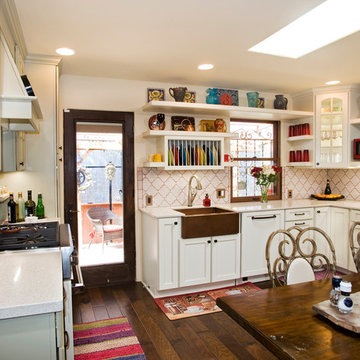
Esempio di una cucina chiusa con lavello stile country, nessun'anta, ante bianche e paraspruzzi bianco
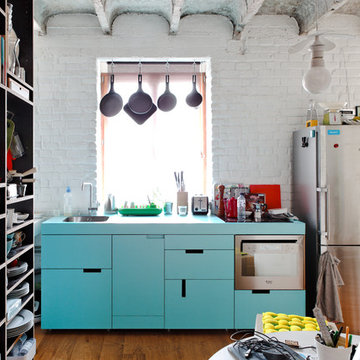
Esempio di una cucina lineare industriale con ante lisce, elettrodomestici in acciaio inossidabile, ante turchesi e top turchese

Remodel of a two-story residence in the heart of South Austin. The entire first floor was opened up and the kitchen enlarged and upgraded to meet the demands of the homeowners who love to cook and entertain. The upstairs master bathroom was also completely renovated and features a large, luxurious walk-in shower.
Jennifer Ott Design • http://jenottdesign.com/
Photography by Atelier Wong

Before Siemasko + Verbridge got their hands on this house, it was a convoluted maze of small rooms and skinny hallways. The renovation made sense of the layout, and took full advantage of the captivating ocean views. The result is a harmonious blend of contemporary style with classic and sophisticated elements. The “empty nest” home is transformed into a welcoming sanctuary for the extended family of kids and grandkids.
Photo Credit: Josh Kuchinsky
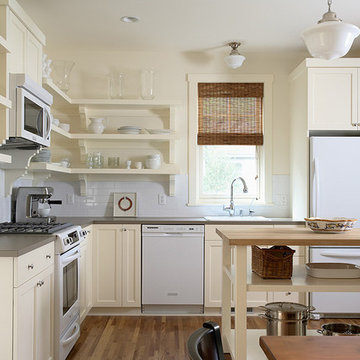
Cozy and adorable Guest Cottage.
Architectural Designer: Peter MacDonald of Peter Stafford MacDonald and Company
Interior Designer: Jeremy Wunderlich (of Hanson Nobles Wunderlich)
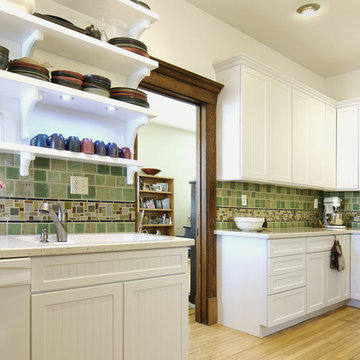
Foto di una cucina a L classica chiusa e di medie dimensioni con elettrodomestici bianchi, nessun'anta, ante bianche, paraspruzzi verde, lavello sottopiano, paraspruzzi con piastrelle in ceramica, parquet chiaro e nessuna isola

Transitional White Kitchen with Soapstone Countertops
Idee per una piccola cucina classica con elettrodomestici in acciaio inossidabile, top in saponaria, ante con riquadro incassato, ante bianche, lavello stile country, paraspruzzi multicolore, paraspruzzi con piastrelle di vetro, pavimento in gres porcellanato, pavimento beige e top verde
Idee per una piccola cucina classica con elettrodomestici in acciaio inossidabile, top in saponaria, ante con riquadro incassato, ante bianche, lavello stile country, paraspruzzi multicolore, paraspruzzi con piastrelle di vetro, pavimento in gres porcellanato, pavimento beige e top verde

Transitional White Kitchen
Foto di una cucina tradizionale di medie dimensioni con elettrodomestici in acciaio inossidabile, ante con riquadro incassato, ante bianche, top in saponaria, lavello stile country, paraspruzzi multicolore, paraspruzzi con piastrelle di vetro, pavimento in gres porcellanato, pavimento beige e top verde
Foto di una cucina tradizionale di medie dimensioni con elettrodomestici in acciaio inossidabile, ante con riquadro incassato, ante bianche, top in saponaria, lavello stile country, paraspruzzi multicolore, paraspruzzi con piastrelle di vetro, pavimento in gres porcellanato, pavimento beige e top verde

This 1920 Craftsman home was remodeled in the early 80’s where a large family room was added off the back of the home. This remodel utilized the existing back porch as part of the kitchen. The 1980’s remodel created two issues that were addressed in the current kitchen remodel:
1. The new family room (with 15’ ceilings) added a very contemporary feel to the home. As one walked from the dining room (complete with the original stained glass and built-ins with leaded glass fronts) through the kitchen, into the family room, one felt as if they were walking into an entirely different home.
2. The ceiling height change in the enlarged kitchen created an eyesore.
The designer addressed these 2 issues by creating a galley kitchen utilizing a mid-tone glazed finish on alder over an updated version of a shaker door. This door had wider styles and rails and a deep bevel framing the inset panel, thus incorporating the traditional look of the shaker door in a more contemporary setting. By having the crown molding stained with an espresso finish, the eye is drawn across the room rather than up, minimizing the different ceiling heights. The back of the bar (viewed from the dining room) further incorporates the same espresso finish as an accent to create a paneled effect (Photo #1). The designer specified an oiled natural maple butcher block as the counter for the eating bar. The lighting over the bar, from Rejuvenation Lighting, is a traditional shaker style, but finished in antique copper creating a new twist on an old theme.
To complete the traditional feel, the designer specified a porcelain farm sink with a traditional style bridge faucet with porcelain lever handles. For additional storage, a custom tall cabinet in a denim-blue washed finish was designed to store dishes and pantry items (Photo #2).
Since the homeowners are avid cooks, the counters along the wall at the cook top were made 30” deep. The counter on the right of the cook top is maple butcher block; the remainder of the countertops are Silver and Gold Granite. Recycling is very important to the homeowner, so the designer incorporated an insulated copper door in the backsplash to the right of the ovens, which allows the homeowner to put all recycling in a covered exterior location (Photo #3). The 4 X 8” slate subway tile is a modern play on a traditional theme found in Craftsman homes (Photo #4).
The new kitchen fits perfectly as a traditional transition when viewed from the dining, and as a contemporary transition when viewed from the family room.
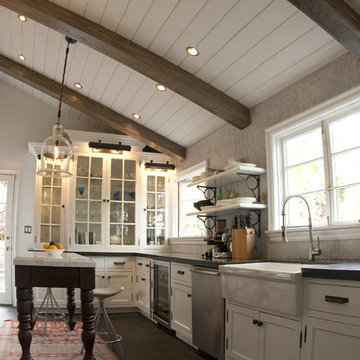
Foto di una cucina stile rurale con ante di vetro, elettrodomestici in acciaio inossidabile, lavello stile country, ante bianche e struttura in muratura
Cucine - Foto e idee per arredare
1
