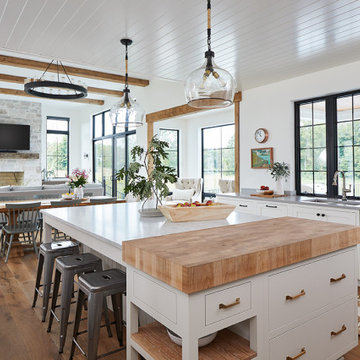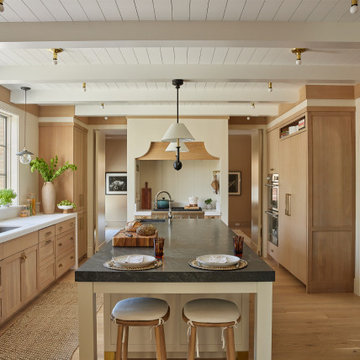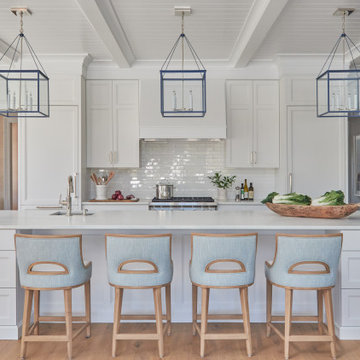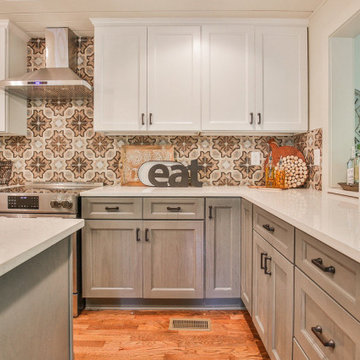Cucine con soffitto in perlinato - Foto e idee per arredare
Filtra anche per:
Budget
Ordina per:Popolari oggi
1 - 20 di 3.650 foto
1 di 3

Immagine di una cucina classica con lavello sottopiano, ante con riquadro incassato, ante bianche, paraspruzzi bianco, pavimento in legno massello medio, pavimento marrone, top bianco e soffitto in perlinato

Esempio di una grande cucina classica con lavello stile country, ante lisce, ante bianche, top in quarzo composito, paraspruzzi bianco, paraspruzzi in gres porcellanato, elettrodomestici da incasso, pavimento in legno massello medio, pavimento marrone, top bianco e soffitto in perlinato

In this open concept kitchen, you'll discover an inviting, spacious island that's perfect for gatherings and gourmet cooking. With meticulous attention to detail, custom woodwork adorns every part of this culinary haven, from the richly decorated cabinets to the shiplap ceiling, offering both warmth and sophistication that you'll appreciate.
The glistening countertops highlight the wood's natural beauty, while a suite of top-of-the-line appliances seamlessly combines practicality and luxury, making your cooking experience a breeze. The prominent farmhouse sink adds practicality and charm, and a counter bar sink in the island provides extra convenience, tailored just for you.
Bathed in natural light, this kitchen transforms into a welcoming masterpiece, offering a sanctuary for both culinary creativity and shared moments of joy. Count on the quality, just like many others have. Let's make your culinary dreams come true. Take action today and experience the difference.

Immagine di una cucina country di medie dimensioni con lavello stile country, ante in stile shaker, ante nere, top in quarzo composito, paraspruzzi bianco, paraspruzzi in quarzo composito, elettrodomestici in acciaio inossidabile, parquet chiaro, pavimento marrone, top bianco e soffitto in perlinato

Magnolia Waco Properties, LLC dba Magnolia Homes, Waco, Texas, 2022 Regional CotY Award Winner, Residential Kitchen $100,001 to $150,000
Ispirazione per una piccola cucina country chiusa con lavello sottopiano, ante in stile shaker, ante verdi, top in marmo, paraspruzzi bianco, paraspruzzi in perlinato, elettrodomestici bianchi, pavimento in legno massello medio, top multicolore e soffitto in perlinato
Ispirazione per una piccola cucina country chiusa con lavello sottopiano, ante in stile shaker, ante verdi, top in marmo, paraspruzzi bianco, paraspruzzi in perlinato, elettrodomestici bianchi, pavimento in legno massello medio, top multicolore e soffitto in perlinato

Modern Farmhouse kitchen with shaker style cabinet doors and black drawer pull hardware. White Oak floating shelves with LED underlighting over beautiful, Cambria Quartz countertops. The subway tiles were custom made and have what appears to be a texture from a distance, but is actually a herringbone pattern in-lay in the glaze. Wolf brand gas range and oven, and a Wolf steam oven on the left. Rustic black wall scones and large pendant lights over the kitchen island. Brizo satin brass faucet with Kohler undermount rinse sink.
Photo by Molly Rose Photography

We created a practical, L-shaped kitchen layout with an island bench integrated into the “golden triangle” that reduces steps between sink, stovetop and refrigerator for efficient use of space and ergonomics.
Instead of a splashback, windows are slotted in between the kitchen benchtop and overhead cupboards to allow natural light to enter the generous kitchen space. Overhead cupboards have been stretched to ceiling height to maximise storage space.
Timber screening was installed on the kitchen ceiling and wrapped down to form a bookshelf in the living area, then linked to the timber flooring. This creates a continuous flow and draws attention from the living area to establish an ambience of natural warmth, creating a minimalist and elegant kitchen.
The island benchtop is covered with extra large format porcelain tiles in a 'Calacatta' profile which are have the look of marble but are scratch and stain resistant. The 'crisp white' finish applied on the overhead cupboards blends well into the 'natural oak' look over the lower cupboards to balance the neutral timber floor colour.

Idee per una cucina country con lavello sottopiano, ante bianche, elettrodomestici in acciaio inossidabile, pavimento marrone, ante in stile shaker, pavimento in legno massello medio, top bianco e soffitto in perlinato

If you fear that a variety of materials and colors will look “too busy”, then consider this masterpiece of mixed elements that created a warm, rich, and layered one-of-a kind environment. Custom cabinetry combines frameless full overlay with flush inset construction; doors are both Shaker and slab. While most of the perimeter is lightly-stained rift cut white oak, the island and paneled backsplashes are Farrow & Ball’s “School House White”; the hutch is their pale blue-gray “Pigeon”. Two styles of Honey Bronze hardware comingle with the hutch’s simple polished nickel knobs. Open hutch shelves are rift cut oak; their gallery rails are brass. Faucets are polished nickel and the island pendant is aged iron.
Even the countertops display variation: the sink wall, cooking nook and hutch are “Bianco Extra” marble, 2” thick with waterfall ends at the sink; 2” thick slabs with standard overhangs at the rangetop; and a thinner slab with traditional ogee edges on the hutch. Offering contrast on the island is 2” thick honed and leathered “Jet Mist” granite.
The charming vent hood incorporates a scalloped detail and more oak. Slender furniture legs enhance the hutch, while 4” brass cuffs on the square island legs add sparkle.
This project was designed in collaboration with Andy Toth and Leitenberger Design Group. Photography by Julia D’Agostino.

Ispirazione per una cucina chic con lavello sottopiano, ante in stile shaker, ante in legno scuro, elettrodomestici da incasso, parquet scuro, pavimento marrone, top bianco, travi a vista, soffitto in perlinato e soffitto a volta

Idee per un cucina con isola centrale design con lavello sottopiano, ante lisce, ante rosa, top in cemento, paraspruzzi bianco, paraspruzzi con piastrelle in ceramica, pavimento in linoleum, pavimento verde, top grigio e soffitto in perlinato

Кухня-столовая с раковиной у окна и обеденной зоной.
Ispirazione per una cucina contemporanea di medie dimensioni con lavello a vasca singola, ante lisce, ante beige, top in superficie solida, elettrodomestici in acciaio inossidabile, pavimento in legno massello medio, pavimento marrone, top marrone e soffitto in perlinato
Ispirazione per una cucina contemporanea di medie dimensioni con lavello a vasca singola, ante lisce, ante beige, top in superficie solida, elettrodomestici in acciaio inossidabile, pavimento in legno massello medio, pavimento marrone, top marrone e soffitto in perlinato

Ispirazione per una cucina country con lavello stile country, ante in stile shaker, ante bianche, top in marmo, paraspruzzi multicolore, paraspruzzi in marmo, elettrodomestici in acciaio inossidabile, pavimento in legno massello medio, pavimento marrone, top multicolore, travi a vista, soffitto in perlinato e soffitto a volta

Designed to be the perfect Alpine Escape, this home has room for friends and family arriving from out of town to enjoy all that the Wanaka and Central Otago region has to offer. Features include natural timber cladding, designer kitchen, 3 bedrooms, 2 bathrooms, separate laundry and even a drying room. This home is the perfect escape, with all you need to easily deal with the clean from a long day on the slopes or the lake, and then its time to relax!

Immagine di una cucina stile marino con lavello sottopiano, ante con riquadro incassato, ante bianche, top in quarzite, paraspruzzi bianco, paraspruzzi con piastrelle in ceramica, elettrodomestici in acciaio inossidabile, parquet chiaro, pavimento marrone, top bianco e soffitto in perlinato

BRAVA MARFIL - RU706
Brava Marfil’s warm taupe background and rich brown marbling create an understated decadence that’s timeless and distinctive.
PATTERN: VEINEDFINISH: POLISHEDCOLLECTION: CASCINASLAB SIZE: JUMBO (65" X 130")
Integrated bespoke cabinetry, butlers pantry and feature island bench are just some of the features of this functional and beautiful kitchen.
Immagine di una grande cucina stile marinaro con ante in stile shaker, ante bianche, top in marmo, top bianco, soffitto a volta, soffitto in perlinato, paraspruzzi a finestra, elettrodomestici da incasso, pavimento in legno massello medio e pavimento marrone
Immagine di una grande cucina stile marinaro con ante in stile shaker, ante bianche, top in marmo, top bianco, soffitto a volta, soffitto in perlinato, paraspruzzi a finestra, elettrodomestici da incasso, pavimento in legno massello medio e pavimento marrone

Foto di una cucina stile rurale con lavello sottopiano, ante in stile shaker, ante bianche, paraspruzzi grigio, paraspruzzi in lastra di pietra, elettrodomestici in acciaio inossidabile, pavimento in legno massello medio, pavimento marrone, top grigio, travi a vista e soffitto in perlinato

Immagine di una cucina tradizionale con lavello stile country, ante in stile shaker, ante bianche, paraspruzzi bianco, elettrodomestici in acciaio inossidabile, pavimento in legno massello medio, pavimento marrone, top beige, soffitto in perlinato e soffitto ribassato

Foto di una cucina minimalista di medie dimensioni con lavello da incasso, ante lisce, ante in legno chiaro, top in quarzo composito, paraspruzzi bianco, paraspruzzi con piastrelle in ceramica, elettrodomestici in acciaio inossidabile, pavimento in gres porcellanato, pavimento grigio, top bianco e soffitto in perlinato
Cucine con soffitto in perlinato - Foto e idee per arredare
1