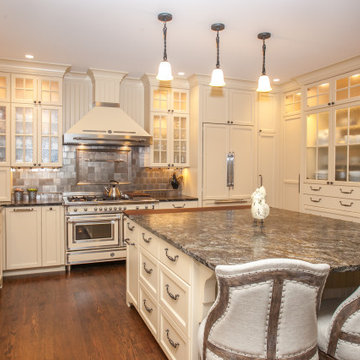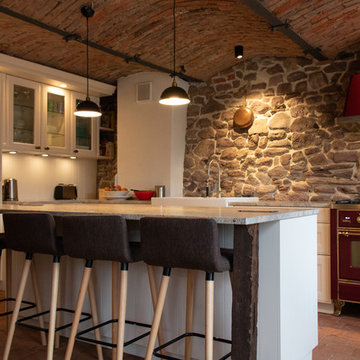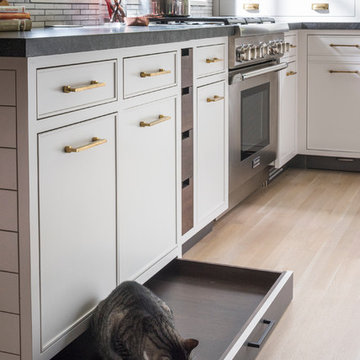Cucine con elettrodomestici colorati - Foto e idee per arredare
Filtra anche per:
Budget
Ordina per:Popolari oggi
1 - 20 di 8.614 foto
1 di 3

Idee per una grande cucina con ante verdi, parquet chiaro, top grigio, ante in stile shaker, paraspruzzi bianco, paraspruzzi con piastrelle in ceramica, elettrodomestici colorati, lavello sottopiano, pavimento marrone e top in quarzo composito

R. Brad Knipstein Photography
Immagine di una cucina minimal con lavello da incasso, ante lisce, ante in legno scuro, top in legno, paraspruzzi bianco, elettrodomestici colorati, pavimento in legno massello medio, pavimento marrone e top marrone
Immagine di una cucina minimal con lavello da incasso, ante lisce, ante in legno scuro, top in legno, paraspruzzi bianco, elettrodomestici colorati, pavimento in legno massello medio, pavimento marrone e top marrone

The clients—a chef and a baker—desired a light-filled space with stylish function allowing them to cook, bake and entertain. Craig expanded the kitchen by removing a wall, vaulted the ceiling and enlarged the windows.
Photo: Helynn Ospina

Haris Kenjar
Immagine di una cucina tradizionale con lavello sottopiano, ante in stile shaker, ante blu, paraspruzzi bianco, elettrodomestici colorati, pavimento in mattoni, pavimento rosso e top marrone
Immagine di una cucina tradizionale con lavello sottopiano, ante in stile shaker, ante blu, paraspruzzi bianco, elettrodomestici colorati, pavimento in mattoni, pavimento rosso e top marrone

A Big Chill Retro refrigerator and dishwasher in mint green add cool color to the space.
Ispirazione per una piccola cucina country con lavello stile country, nessun'anta, ante in legno scuro, top in legno, paraspruzzi bianco, elettrodomestici colorati, pavimento in terracotta e pavimento arancione
Ispirazione per una piccola cucina country con lavello stile country, nessun'anta, ante in legno scuro, top in legno, paraspruzzi bianco, elettrodomestici colorati, pavimento in terracotta e pavimento arancione

Denash Photography, designed by Jenny Rausch
Ispirazione per una piccola cucina stile marino con ante bianche, paraspruzzi multicolore, elettrodomestici colorati, lavello sottopiano, ante a filo, top in quarzo composito, paraspruzzi con piastrelle a mosaico e pavimento in legno massello medio
Ispirazione per una piccola cucina stile marino con ante bianche, paraspruzzi multicolore, elettrodomestici colorati, lavello sottopiano, ante a filo, top in quarzo composito, paraspruzzi con piastrelle a mosaico e pavimento in legno massello medio

We designed a modern classic scheme for Sarah's family that would be practical everyday but also offer a social mood for evening entertaining. We blended smart prussion blue cabinetry and walls for a smart and connected feel. To lift the scheme we included soft white, ivory, warm wood, rustic surfaces and distressed tile patterns. We incorporated their existing dining furniture into a sensible layout, but up-cycled the seat pads with free coffee sacks. Sarah's collection of vintage treasures were used to beautiful effect in a curated wall shelf display.
A custom built and locally sourced island created the hub that they had always wanted.

At this Fulham home, the family kitchen was entirely redesigned to bring light and colour to the fore! The forest green kitchen units by John Lewis of Hungerford combine perfectly with the powder pink Moroccan tile backsplash from Mosaic Factory.

Foto di una cucina nordica di medie dimensioni con lavello integrato, ante lisce, ante verdi, paraspruzzi bianco, paraspruzzi con piastrelle in ceramica, elettrodomestici colorati, pavimento in laminato e pavimento grigio

The butler's pantry was created from a bathroom space. The butlers pantry can be hidden away from the main kitchen via a cavity sliding door or the door can be opened up to join with the main kitchen.
Heaps of storage, both above the working bench and below bench in drawers.

Ispirazione per una cucina con lavello sottopiano, ante in stile shaker, ante beige, paraspruzzi grigio, elettrodomestici colorati, parquet scuro, pavimento marrone e top marrone

Idee per una cucina minimal di medie dimensioni con lavello sottopiano, ante con riquadro incassato, ante beige, top in superficie solida, paraspruzzi beige, paraspruzzi in gres porcellanato, elettrodomestici colorati, pavimento con piastrelle in ceramica, pavimento bianco e top bianco

Immagine di un cucina con isola centrale mediterraneo con ante con riquadro incassato, ante bianche, paraspruzzi grigio, elettrodomestici colorati, pavimento in mattoni, pavimento rosso e top grigio

Beautiful kitchen remodel in a 1950's mis century modern home in Yellow Springs Ohio The Teal accent tile really sets off the bright orange range hood and stove.
Photo Credit, Kelly Settle Kelly Ann Photography

Idee per una cucina country di medie dimensioni con lavello stile country, ante con riquadro incassato, ante blu, top in quarzo composito, paraspruzzi bianco, paraspruzzi con piastrelle diamantate, elettrodomestici colorati, parquet chiaro, pavimento beige e top beige

INTERNATIONAL AWARD WINNER. 2018 NKBA Design Competition Best Overall Kitchen. 2018 TIDA International USA Kitchen of the Year. 2018 Best Traditional Kitchen - Westchester Home Magazine design awards. The designer's own kitchen was gutted and renovated in 2017, with a focus on classic materials and thoughtful storage. The 1920s craftsman home has been in the family since 1940, and every effort was made to keep finishes and details true to the original construction. For sources, please see the website at www.studiodearborn.com. Photography, Adam Kane Macchia

The cellar door closed, from the previous photo, showing how subtle the opening and closing can be. A dinner party in this kitchen wont have a restriction of win, being so convenient to the spiral cellar.

This kitchen was designed by Bilotta senior designer, Randy O’Kane, CKD with (and for) interior designer Blair Harris. The apartment is located in a turn-of-the-20th-century Manhattan brownstone and the kitchen (which was originally at the back of the apartment) was relocated to the front in order to gain more light in the heart of the home. Blair really wanted the cabinets to be a dark blue color and opted for Farrow & Ball’s “Railings”. In order to make sure the space wasn’t too dark, Randy suggested open shelves in natural walnut vs. traditional wall cabinets along the back wall. She complemented this with white crackled ceramic tiles and strips of LED lights hidden under the shelves, illuminating the space even more. The cabinets are Bilotta’s private label line, the Bilotta Collection, in a 1” thick, Shaker-style door with walnut interiors. The flooring is oak in a herringbone pattern and the countertops are Vermont soapstone. The apron-style sink is also made of soapstone and is integrated with the countertop. Blair opted for the trending unlacquered brass hardware from Rejuvenation’s “Massey” collection which beautifully accents the blue cabinetry and is then repeated on both the “Chagny” Lacanche range and the bridge-style Waterworks faucet.
The space was designed in such a way as to use the island to separate the primary cooking space from the living and dining areas. The island could be used for enjoying a less formal meal or as a plating area to pass food into the dining area.

Idee per una cucina tradizionale chiusa e di medie dimensioni con lavello stile country, ante lisce, ante blu, top in marmo, paraspruzzi bianco, paraspruzzi con piastrelle in ceramica, elettrodomestici colorati, parquet scuro e pavimento marrone

glass mosaic stone mosaic kitchen wall tile backsplash
Ispirazione per una cucina minimalista di medie dimensioni con lavello a doppia vasca, ante lisce, ante bianche, top piastrellato, paraspruzzi blu, paraspruzzi con piastrelle a mosaico, elettrodomestici colorati e pavimento in mattoni
Ispirazione per una cucina minimalista di medie dimensioni con lavello a doppia vasca, ante lisce, ante bianche, top piastrellato, paraspruzzi blu, paraspruzzi con piastrelle a mosaico, elettrodomestici colorati e pavimento in mattoni
Cucine con elettrodomestici colorati - Foto e idee per arredare
1