Cucine con ante rosse - Foto e idee per arredare
Filtra anche per:
Budget
Ordina per:Popolari oggi
1 - 20 di 130 foto
1 di 3

Two islands work well in this rustic kitchen designed with knotty alder cabinets by Studio 76 Home. This kitchen functions well with stained hardwood flooring and granite surfaces; and the slate backsplash adds texture to the space. A Subzero refrigerator and Wolf double ovens and 48-inch rangetop are the workhorses of this kitchen.
Photo by Carolyn McGinty

Immagine di una cucina eclettica di medie dimensioni con lavello sottopiano, ante con riquadro incassato, ante rosse, top in superficie solida, paraspruzzi rosso, paraspruzzi in perlinato, elettrodomestici in acciaio inossidabile, pavimento in gres porcellanato, nessuna isola, pavimento bianco, top bianco e soffitto ribassato

From an outdated 70's kitchen with non-functional pantry space to an expansive kitchen with storage galore. Tiled bench tops carry the terrazzo feature through from the bathroom and copper handles will patina over time. Navy blue subway backsplash is the perfect selection for a pop of colour contrasting the terracotta cabinets

What happens when you combine an amazingly trusting client, detailed craftsmanship by MH Remodeling and a well orcustrated design? THIS BEAUTY! A uniquely customized main level remodel with little details in every knock and cranny!

Foto di una cucina country con lavello a doppia vasca, ante lisce, ante rosse, top in marmo, paraspruzzi bianco, paraspruzzi in marmo, elettrodomestici neri, pavimento in ardesia, nessuna isola, pavimento grigio, top bianco, soffitto in legno e travi a vista
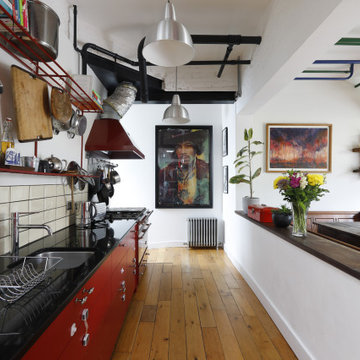
Kitchen diner open plan industrial
Immagine di una grande cucina industriale con lavello sottopiano, ante lisce, ante rosse, paraspruzzi beige, paraspruzzi con piastrelle in ceramica, elettrodomestici in acciaio inossidabile, pavimento in legno massello medio, nessuna isola, pavimento beige, top nero e travi a vista
Immagine di una grande cucina industriale con lavello sottopiano, ante lisce, ante rosse, paraspruzzi beige, paraspruzzi con piastrelle in ceramica, elettrodomestici in acciaio inossidabile, pavimento in legno massello medio, nessuna isola, pavimento beige, top nero e travi a vista

This home in Napa off Silverado was rebuilt after burning down in the 2017 fires. Architect David Rulon, a former associate of Howard Backen, are known for this Napa Valley industrial modern farmhouse style. The great room has trussed ceiling and clerestory windows that flood the space with indirect natural light. Nano style doors opening to a covered screened in porch leading out to the pool. Metal fireplace surround and book cases as well as Bar shelving done by Wyatt Studio, moroccan CLE tile backsplash, quartzite countertops,
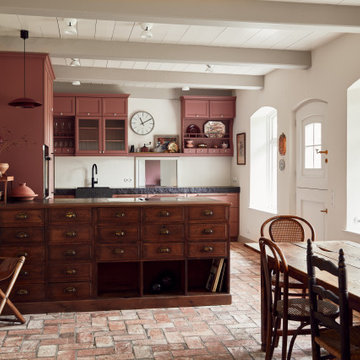
Foto di una grande cucina boho chic con lavello stile country, ante a filo, ante rosse, top in granito, paraspruzzi bianco, pavimento in mattoni, pavimento rosso, top grigio e travi a vista
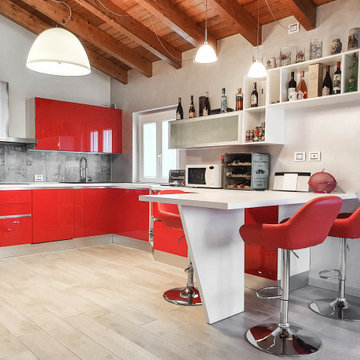
Grande cucina Veneta Cucine con elementi su misura, elettrodomestici, ed illuminazione integrata.
Foto di una grande cucina contemporanea con lavello a doppia vasca, ante lisce, ante rosse, top in legno, elettrodomestici da incasso, pavimento con piastrelle in ceramica, pavimento beige, top bianco e soffitto in legno
Foto di una grande cucina contemporanea con lavello a doppia vasca, ante lisce, ante rosse, top in legno, elettrodomestici da incasso, pavimento con piastrelle in ceramica, pavimento beige, top bianco e soffitto in legno

Objectifs :
-> Créer un appartement indépendant de la maison principale
-> Faciliter la mise en œuvre du projet : auto construction
-> Créer un espace nuit et un espace de jour bien distincts en limitant les cloisons
-> Aménager l’espace
Nous avons débuté ce projet de rénovation de maison en 2021.
Les propriétaires ont fait l’acquisition d’une grande maison de 240m2 dans les hauteurs de Chambéry, avec pour objectif de la rénover eux-même au cours des prochaines années.
Pour vivre sur place en même temps que les travaux, ils ont souhaité commencer par rénover un appartement attenant à la maison. Nous avons dessiné un plan leur permettant de raccorder facilement une cuisine au réseau existant. Pour cela nous avons imaginé une estrade afin de faire passer les réseaux au dessus de la dalle. Sur l’estrade se trouve la chambre et la salle de bain.
L’atout de cet appartement reste la véranda située dans la continuité du séjour, elle est pensée comme un jardin d’hiver. Elle apporte un espace de vie baigné de lumière en connexion directe avec la nature.

Фото - Сабухи Новрузов
Ispirazione per una cucina industriale con lavello stile country, ante con bugna sagomata, ante rosse, paraspruzzi marrone, paraspruzzi in mattoni, elettrodomestici in acciaio inossidabile, pavimento in legno massello medio, nessuna isola, pavimento marrone, top bianco, travi a vista e soffitto in legno
Ispirazione per una cucina industriale con lavello stile country, ante con bugna sagomata, ante rosse, paraspruzzi marrone, paraspruzzi in mattoni, elettrodomestici in acciaio inossidabile, pavimento in legno massello medio, nessuna isola, pavimento marrone, top bianco, travi a vista e soffitto in legno
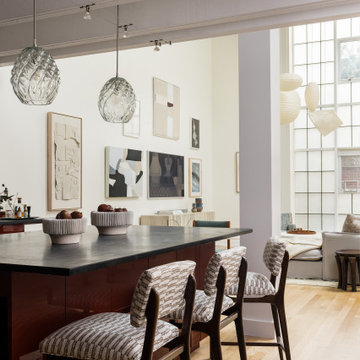
kitchen
Esempio di un cucina con isola centrale industriale con ante lisce, ante rosse, top in saponaria, parquet chiaro, pavimento beige, top nero e travi a vista
Esempio di un cucina con isola centrale industriale con ante lisce, ante rosse, top in saponaria, parquet chiaro, pavimento beige, top nero e travi a vista
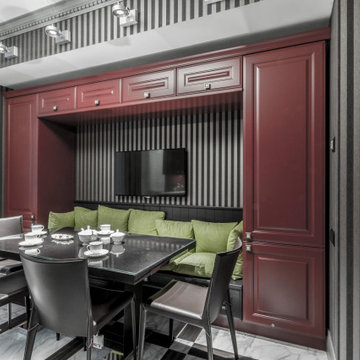
Ispirazione per una cucina classica di medie dimensioni con ante con riquadro incassato, ante rosse, pavimento in gres porcellanato, nessuna isola, pavimento bianco e soffitto ribassato
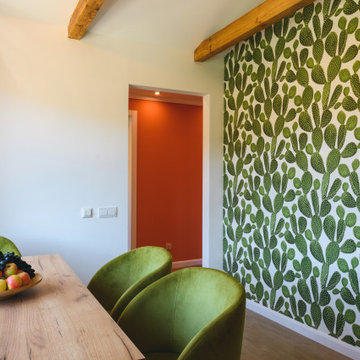
Esempio di una cucina minimal di medie dimensioni con lavello a vasca singola, ante con riquadro incassato, ante rosse, top in superficie solida, paraspruzzi giallo, paraspruzzi in gres porcellanato, elettrodomestici bianchi, pavimento in gres porcellanato, nessuna isola, pavimento beige, top bianco e travi a vista
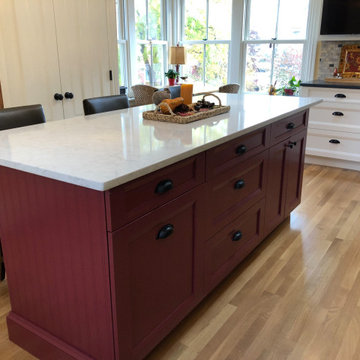
This new kitchen is the hub of the house. The kitchen was gutted to the studs and that's when we realized it needed a whole lot of structural help. A weird conicidence is that when we demo'd the old kitchen, behind the wall was a painted beadboard from 125 years ago that was the same color as the new island we already ordered! Benjamin Moore Dinner Party red. This kitchen has lots of custom elements like charging drawers in the island for electronics and custom TV cabinet etc. The client really wanted a ceiling that had beadboard, beams and skylights- and now it's the highlight of the kitchen.
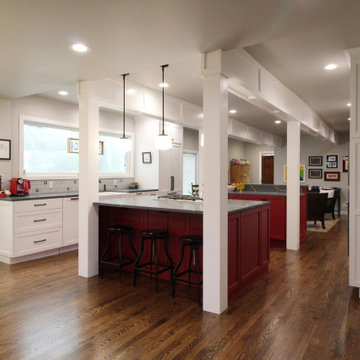
What happens when you combine an amazingly trusting client, detailed craftsmanship by MH Remodeling and a well orcustrated design? THIS BEAUTY! A uniquely customized main level remodel with little details in every knock and cranny!
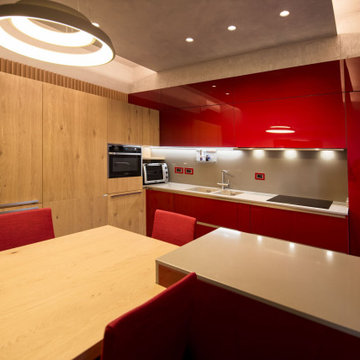
una cucina rossa per una personalità molto sensibile ai colori e all'arte. La cucina è un misto tra elementi di serie e altri realizzati su misura, come il rivestimento in rovere che contiene il mosaico.
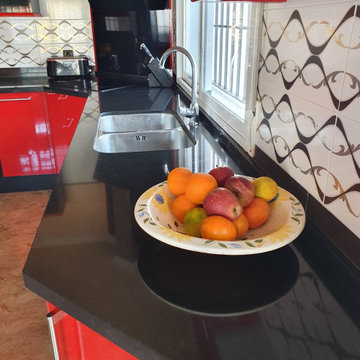
Black Granite Worktops in a polished finish with 40mm thick mitred edges in a 70's style kitchen
Idee per una grande cucina minimalista con lavello sottopiano, ante in stile shaker, ante rosse, top in granito, paraspruzzi bianco, paraspruzzi con piastrelle in ceramica, elettrodomestici in acciaio inossidabile, pavimento con piastrelle in ceramica, nessuna isola, pavimento multicolore, top nero e soffitto a cassettoni
Idee per una grande cucina minimalista con lavello sottopiano, ante in stile shaker, ante rosse, top in granito, paraspruzzi bianco, paraspruzzi con piastrelle in ceramica, elettrodomestici in acciaio inossidabile, pavimento con piastrelle in ceramica, nessuna isola, pavimento multicolore, top nero e soffitto a cassettoni
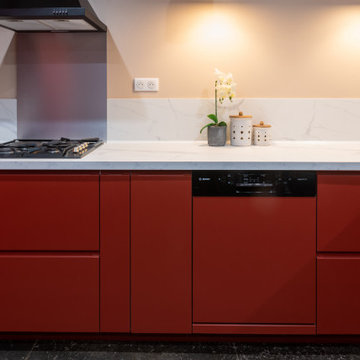
Esempio di una cucina country con lavello a doppia vasca, ante lisce, ante rosse, top in marmo, paraspruzzi bianco, paraspruzzi in marmo, elettrodomestici neri, pavimento in ardesia, nessuna isola, pavimento grigio, top bianco, soffitto in legno e travi a vista
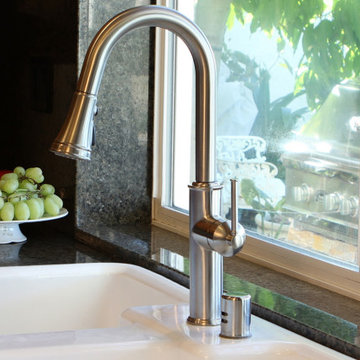
Crest - Classic Styled Pull-Down Kitchen Faucet
Classic styled kitchen faucet with two setting pull down sprayer and fan spray function. (K1930014-MYJ)
Cucine con ante rosse - Foto e idee per arredare
1