Cucine con top in quarzite e top nero - Foto e idee per arredare
Filtra anche per:
Budget
Ordina per:Popolari oggi
1 - 20 di 3.506 foto
1 di 3

Ispirazione per una piccola cucina a L contemporanea con ante in legno scuro, top in quarzite e top nero

Esempio di una grande cucina classica con lavello sottopiano, ante in stile shaker, ante verdi, top in quarzite, paraspruzzi bianco, paraspruzzi in marmo, elettrodomestici bianchi, parquet chiaro, 2 o più isole, pavimento marrone e top nero

This small 1910 bungalow was long overdue for an update. The goal was to lighten everything up without sacrificing the original architecture. Iridescent subway tile, lighted reeded glass, and white cabinets help to bring sparkle to a space with little natural light. I designed the custom made cabinets with inset doors and curvy shaped toe kicks as a nod to the arts and crafts period. It's all topped off with black hardware, countertops and lighting to create contrast and drama. The result is an up-to-date space ready for entertaining!

123 Remodeling's goal in this Evanston kitchen was to create a design that emphasized an elegantly minimalist aesthetic. We wanted to bring in the natural light and were influenced by the Scandinavian style, which includes functionality, simplicity, and craftsmanship. The contrast of the natural wood and dark cabinets boasts an elevated and unique design, which immediately catches your eye walking into this beautiful single-family home.
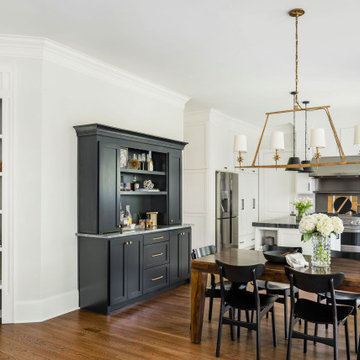
GC: Ekren Construction
Photography: Tiffany Ringwald
Immagine di una cucina tradizionale di medie dimensioni con lavello sottopiano, ante in stile shaker, ante bianche, top in quarzite, paraspruzzi grigio, paraspruzzi in gres porcellanato, elettrodomestici in acciaio inossidabile, pavimento in legno massello medio, pavimento marrone e top nero
Immagine di una cucina tradizionale di medie dimensioni con lavello sottopiano, ante in stile shaker, ante bianche, top in quarzite, paraspruzzi grigio, paraspruzzi in gres porcellanato, elettrodomestici in acciaio inossidabile, pavimento in legno massello medio, pavimento marrone e top nero
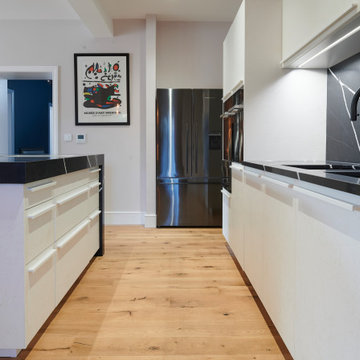
Leicht cabinetry in Dakar Concrete finish fabulously finished with Silestone Eternal Marquina worktops and splashback.
Foto di una cucina minimal di medie dimensioni con ante bianche, top in quarzite, paraspruzzi nero e top nero
Foto di una cucina minimal di medie dimensioni con ante bianche, top in quarzite, paraspruzzi nero e top nero

The client originally had a partial wall that separated the Main Kitchen from the Eating Area. The wall was removed to unify both areas, creating an open space ideal for entertaining. A pass-thru wall was also eliminated to make room for a stately wood paneled hood and additional wall cabinet storage. Pipes in a soffit could not entirely be removed, so the crown moulding assembly was designed to hide the pipes and seamlessly bring the cabinets with crown to the ceiling. A pantry closet was turned in to a Beverage Center Niche with retractable counter wall cabinet doors that can be left open for easy access to glassware and mugs. Contrasting floating wood stained shelving was added to one wall for visual interest.

With tall ceilings, an impressive stone fireplace, and original wooden beams, this home in Glen Ellyn, a suburb of Chicago, had plenty of character and a style that felt coastal. Six months into the purchase of their home, this family of six contacted Alessia Loffredo and Sarah Coscarelli of ReDesign Home to complete their home’s renovation by tackling the kitchen.
“Surprisingly, the kitchen was the one room in the home that lacked interest due to a challenging layout between kitchen, butler pantry, and pantry,” the designer shared, “the cabinetry was not proportionate to the space’s large footprint and height. None of the house’s architectural features were introduced into kitchen aside from the wooden beams crossing the room throughout the main floor including the family room.” She moved the pantry door closer to the prepping and cooking area while converting the former butler pantry a bar. Alessia designed an oversized hood around the stove to counterbalance the impressive stone fireplace located at the opposite side of the living space.
She then wanted to include functionality, using Trim Tech‘s cabinets, featuring a pair with retractable doors, for easy access, flanking both sides of the range. The client had asked for an island that would be larger than the original in their space – Alessia made the smart decision that if it was to increase in size it shouldn’t increase in visual weight and designed it with legs, raised above the floor. Made out of steel, by Wayward Machine Co., along with a marble-replicating porcelain countertop, it was designed with durability in mind to withstand anything that her client’s four children would throw at it. Finally, she added finishing touches to the space in the form of brass hardware from Katonah Chicago, with similar toned wall lighting and faucet.

Idee per una cucina stile marinaro con ante bianche, top in quarzite, paraspruzzi con piastrelle diamantate, elettrodomestici in acciaio inossidabile, parquet chiaro, lavello a vasca singola, ante di vetro, paraspruzzi bianco, pavimento beige, top nero e soffitto in perlinato

Credit: Peter Atkinson Photography
Foto di una piccola cucina parallela minimal con ante lisce, ante nere, top in quarzite, paraspruzzi nero, paraspruzzi con lastra di vetro, elettrodomestici neri, pavimento in legno verniciato, nessuna isola, pavimento bianco e top nero
Foto di una piccola cucina parallela minimal con ante lisce, ante nere, top in quarzite, paraspruzzi nero, paraspruzzi con lastra di vetro, elettrodomestici neri, pavimento in legno verniciato, nessuna isola, pavimento bianco e top nero

Kitchen with eat-in banquette
Idee per una cucina classica con lavello sottopiano, ante in stile shaker, ante verdi, top in quarzite, paraspruzzi bianco, paraspruzzi con piastrelle in ceramica, elettrodomestici in acciaio inossidabile, nessuna isola, pavimento marrone, top nero, travi a vista, soffitto a volta e pavimento in legno massello medio
Idee per una cucina classica con lavello sottopiano, ante in stile shaker, ante verdi, top in quarzite, paraspruzzi bianco, paraspruzzi con piastrelle in ceramica, elettrodomestici in acciaio inossidabile, nessuna isola, pavimento marrone, top nero, travi a vista, soffitto a volta e pavimento in legno massello medio

Immagine di una cucina di medie dimensioni con lavello sottopiano, ante in legno scuro, top in quarzite, paraspruzzi grigio, paraspruzzi con piastrelle in pietra, elettrodomestici in acciaio inossidabile, pavimento in legno massello medio, pavimento marrone e top nero
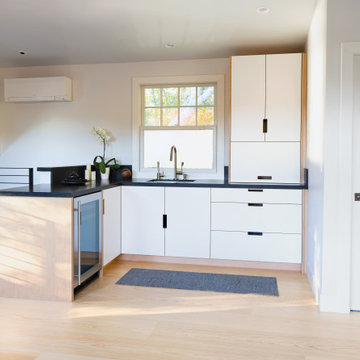
Kitchenette for an above the garage ADU.
Ispirazione per una piccola cucina minimalista con ante lisce, ante bianche, top in quarzite, nessuna isola e top nero
Ispirazione per una piccola cucina minimalista con ante lisce, ante bianche, top in quarzite, nessuna isola e top nero

Small San Diego Kitchen with white shaker Ikea cabinets and black quartzite countertops. We used a rolling table as the kitchen island which also is used as a high top kitchen table. Incorporating a wood hood as a detail to add warmth to the space.
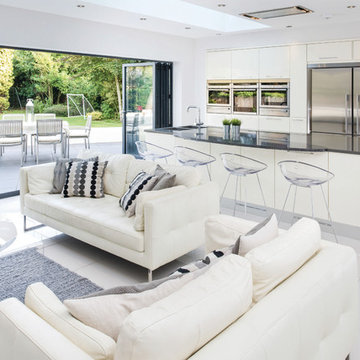
Idee per una grande cucina moderna con lavello a doppia vasca, ante beige, top in quarzite, elettrodomestici in acciaio inossidabile, penisola, pavimento beige e top nero

Erin Holsonback, anindoorlady.com
Idee per una cucina tradizionale di medie dimensioni con lavello stile country, ante in stile shaker, ante bianche, elettrodomestici in acciaio inossidabile, pavimento in cemento, paraspruzzi bianco, top in quarzite, paraspruzzi in gres porcellanato e top nero
Idee per una cucina tradizionale di medie dimensioni con lavello stile country, ante in stile shaker, ante bianche, elettrodomestici in acciaio inossidabile, pavimento in cemento, paraspruzzi bianco, top in quarzite, paraspruzzi in gres porcellanato e top nero
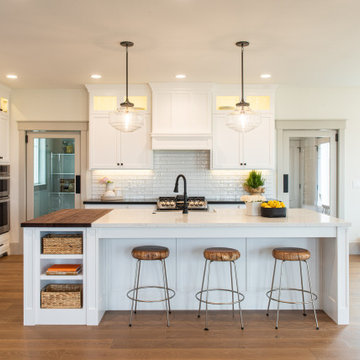
Ispirazione per una grande cucina tradizionale con lavello stile country, ante in stile shaker, ante bianche, paraspruzzi bianco, elettrodomestici in acciaio inossidabile, pavimento marrone, top in quarzite, paraspruzzi con piastrelle diamantate, pavimento in legno massello medio e top nero

La cucina lineare è stata inserita nel corridoio che dall'ingresso porta al soggiorno. Sfruttamento dello spazio ottimale per una casa da mettere a reddito. Tutto disegnato su misura; pensili in legno rovere come il pavimento e paraspruzzi in vetro grigio retroverniciato per dare profondità e riflessione di luce.

The Brief
Designer Aron was tasked with creating the most of a wrap-around space in this Brighton property. For the project an on-trend theme was required, with traditional elements to suit the required style of the kitchen area.
Every inch of space was to be used to fit all kitchen amenities, with plenty of storage and new flooring to be incorporated as part of the works.
Design Elements
To match the trendy style of this property, and the Classic theme required by this client, designer Aron has condured a traditional theme of sage green and oak. The sage green finish brings subtle colour to this project, with oak accents used in the window framing, wall unit cabinetry and built-in dresser storage.
The layout is cleverly designed to fit the space, whilst including all required elements.
Selected appliances were included in the specification of this project, with a reliable Neff Slide & Hide oven, built-in microwave and dishwasher. This client’s own Smeg refrigerator is a nice design element, with an integrated washing machine also fitted behind furniture.
Another stylistic element is the vanilla noir quartz work surfaces that have been used in this space. These are manufactured by supplier Caesarstone and add a further allure to this kitchen space.
Special Inclusions
To add to the theme of the kitchen a number of feature units have been included in the design.
Above the oven area an exposed wall unit provides space for cook books, with another special inclusion the furniture that frames the window. To enhance this feature Aron has incorporated downlights into the furniture for ambient light.
Throughout these inclusions, highlights of oak add a nice warmth to the kitchen space.
Beneath the stairs in this property an enhancement to storage was also incorporated in the form of wine bottle storage and cabinetry. Classic oak flooring has been used throughout the kitchen, outdoor conservatory and hallway.
Project Highlight
The highlight of this project is the well-designed dresser cabinet that has been custom made to fit this space.
Designer Aron has included glass fronted cabinetry, drawer and cupboard storage in this area which adds important storage to this kitchen space. For ambience downlights are fitted into the cabinetry.
The End Result
The outcome of this project is a great on-trend kitchen that makes the most of every inch of space, yet remaining spacious at the same time. In this project Aron has included fantastic flooring and lighting improvements, whilst also undertaking a bathroom renovation at the property.
If you have a similar home project, consult our expert designers to see how we can design your dream space.
Arrange an appointment by visiting a showroom or booking an appointment online.
Cucine con top in quarzite e top nero - Foto e idee per arredare
1
