Cucine con paraspruzzi blu e top nero - Foto e idee per arredare
Filtra anche per:
Budget
Ordina per:Popolari oggi
1 - 20 di 1.300 foto
1 di 3

Contemporary styling and a large, welcoming island insure that this kitchen will be the place to be for many family gatherings and nights of entertaining.
Jeff Garland Photogrpahy

Idee per una cucina ad U moderna chiusa con lavello sottopiano, ante in legno chiaro, top in quarzo composito, paraspruzzi blu, paraspruzzi con piastrelle di vetro, elettrodomestici in acciaio inossidabile, parquet chiaro e top nero
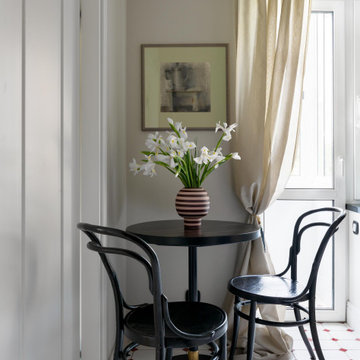
Foto di una piccola cucina a L con lavello sottopiano, ante lisce, ante beige, top in quarzo composito, paraspruzzi blu, paraspruzzi con piastrelle a mosaico, elettrodomestici in acciaio inossidabile, pavimento con piastrelle in ceramica, nessuna isola, pavimento bianco e top nero
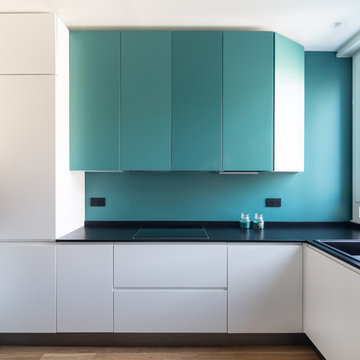
Foto: @Cédric Dasesson
Idee per una cucina a L contemporanea con lavello a doppia vasca, ante lisce, ante turchesi, paraspruzzi blu, elettrodomestici in acciaio inossidabile, parquet chiaro, nessuna isola, pavimento beige e top nero
Idee per una cucina a L contemporanea con lavello a doppia vasca, ante lisce, ante turchesi, paraspruzzi blu, elettrodomestici in acciaio inossidabile, parquet chiaro, nessuna isola, pavimento beige e top nero

We were commissioned in 2006 to refurbish and remodel a ground floor and basement maisonette within an 1840s stuccoed house in Notting Hill.
From the outset, a priority was to remove various partitions and accretions that had been added over the years, in order to restore the original proportions of the two handsome ground floor rooms.
The new stone fireplace and plaster cornice installed in the living room are in keeping with the period of the building.

This “Blue for You” kitchen is truly a cook’s kitchen with its 48” Wolf dual fuel range, steamer oven, ample 48” built-in refrigeration and drawer microwave. The 11-foot-high ceiling features a 12” lighted tray with crown molding. The 9’-6” high cabinetry, together with a 6” high crown finish neatly to the underside of the tray. The upper wall cabinets are 5-feet high x 13” deep, offering ample storage in this 324 square foot kitchen. The custom cabinetry painted the color of Benjamin Moore’s “Jamestown Blue” (HC-148) on the perimeter and “Hamilton Blue” (HC-191) on the island and Butler’s Pantry. The main sink is a cast iron Kohler farm sink, with a Kohler cast iron under mount prep sink in the (100” x 42”) island. While this kitchen features much storage with many cabinetry features, it’s complemented by the adjoining butler’s pantry that services the formal dining room. This room boasts 36 lineal feet of cabinetry with over 71 square feet of counter space. Not outdone by the kitchen, this pantry also features a farm sink, dishwasher, and under counter wine refrigeration.

New build kitchen in small apartment
Esempio di una piccola cucina minimalista con ante lisce, ante bianche, top in quarzo composito, paraspruzzi blu, paraspruzzi con piastrelle in ceramica, elettrodomestici in acciaio inossidabile, pavimento in vinile, nessuna isola, pavimento grigio e top nero
Esempio di una piccola cucina minimalista con ante lisce, ante bianche, top in quarzo composito, paraspruzzi blu, paraspruzzi con piastrelle in ceramica, elettrodomestici in acciaio inossidabile, pavimento in vinile, nessuna isola, pavimento grigio e top nero

Esempio di una cucina ad U minimal chiusa e di medie dimensioni con lavello sottopiano, ante lisce, ante in legno scuro, top in granito, paraspruzzi blu, paraspruzzi con piastrelle in ceramica, elettrodomestici in acciaio inossidabile, pavimento in gres porcellanato, nessuna isola, pavimento nero e top nero
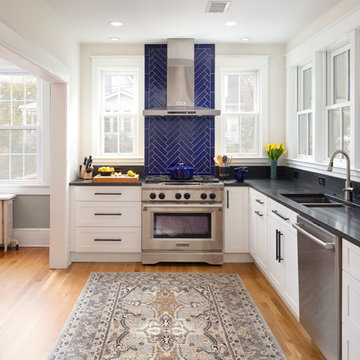
This charming Lyon Park house was built in 1925, when the typical kitchen was small, modest and closed-off from the rest of the home. For a family that loves to cook and bake, the cramped, outdated and dysfunctional kitchen was a source of constant frustration. Our new design expanded the kitchen into an adjacent sunroom, opening it up to the rest of the home and creating a spacious, light and updated kitchen that now serves as the heart of the home. We more than doubled the amount of countertop space and added much needed pantry storage as well as a dedicated coffee nook. The bold blue herringbone backsplash, honed black granite, white shaker cabinets and substantial matte black pulls complement the rustic modern style of the adjoining living space.

Honest expression of materials was important to the homeowners
Photo Credit: Michael Hospelt
Esempio di una cucina minimalista di medie dimensioni con lavello sottopiano, ante lisce, ante in legno chiaro, top in granito, paraspruzzi blu, paraspruzzi con piastrelle in ceramica, elettrodomestici in acciaio inossidabile, pavimento in legno massello medio, penisola, pavimento marrone e top nero
Esempio di una cucina minimalista di medie dimensioni con lavello sottopiano, ante lisce, ante in legno chiaro, top in granito, paraspruzzi blu, paraspruzzi con piastrelle in ceramica, elettrodomestici in acciaio inossidabile, pavimento in legno massello medio, penisola, pavimento marrone e top nero

Immagine di una cucina minimalista di medie dimensioni con lavello stile country, ante in stile shaker, ante in legno scuro, top in quarzo composito, paraspruzzi blu, paraspruzzi con piastrelle di vetro, elettrodomestici in acciaio inossidabile, pavimento in legno massello medio, pavimento marrone e top nero
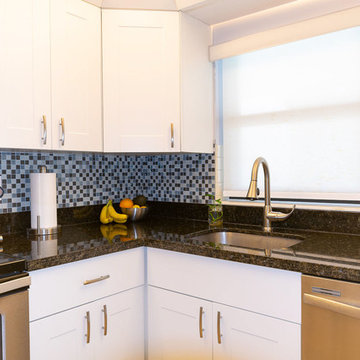
Foto di una piccola cucina a L nordica chiusa con lavello a vasca singola, ante bianche, top in granito, paraspruzzi blu, paraspruzzi con piastrelle di vetro, elettrodomestici in acciaio inossidabile, pavimento in cementine, nessuna isola, pavimento bianco e top nero
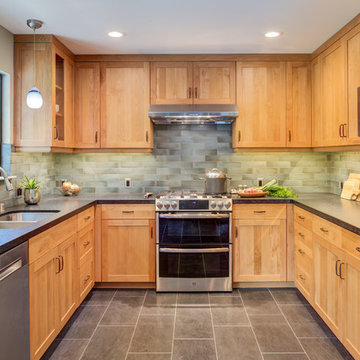
Photography by Treve Johnson Photography
Idee per una grande cucina minimal con lavello sottopiano, ante in stile shaker, ante in legno chiaro, paraspruzzi blu, elettrodomestici in acciaio inossidabile, pavimento con piastrelle in ceramica, nessuna isola, pavimento grigio e top nero
Idee per una grande cucina minimal con lavello sottopiano, ante in stile shaker, ante in legno chiaro, paraspruzzi blu, elettrodomestici in acciaio inossidabile, pavimento con piastrelle in ceramica, nessuna isola, pavimento grigio e top nero

Дина Александрова
Immagine di una piccola cucina a L contemporanea con lavello a vasca singola, ante in legno bruno, top in superficie solida, paraspruzzi con piastrelle in ceramica, elettrodomestici in acciaio inossidabile, pavimento con piastrelle in ceramica, pavimento blu, ante con riquadro incassato, paraspruzzi blu, nessuna isola e top nero
Immagine di una piccola cucina a L contemporanea con lavello a vasca singola, ante in legno bruno, top in superficie solida, paraspruzzi con piastrelle in ceramica, elettrodomestici in acciaio inossidabile, pavimento con piastrelle in ceramica, pavimento blu, ante con riquadro incassato, paraspruzzi blu, nessuna isola e top nero
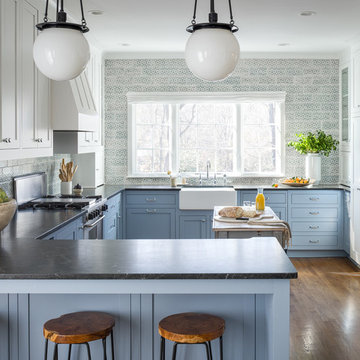
Photo: Garey Gomez
Idee per una grande cucina stile marino con lavello stile country, ante in stile shaker, top in granito, paraspruzzi blu, paraspruzzi con piastrelle in ceramica, elettrodomestici in acciaio inossidabile, pavimento in legno massello medio, ante blu, pavimento marrone, penisola e top nero
Idee per una grande cucina stile marino con lavello stile country, ante in stile shaker, top in granito, paraspruzzi blu, paraspruzzi con piastrelle in ceramica, elettrodomestici in acciaio inossidabile, pavimento in legno massello medio, ante blu, pavimento marrone, penisola e top nero

Custom kitchen with hammered copper sink, light turquoise Arts and Craft inspired tile and sangria colored cabinets
Idee per una cucina bohémian di medie dimensioni con lavello stile country, ante in stile shaker, ante rosse, top in quarzo composito, paraspruzzi blu, paraspruzzi con piastrelle in ceramica e top nero
Idee per una cucina bohémian di medie dimensioni con lavello stile country, ante in stile shaker, ante rosse, top in quarzo composito, paraspruzzi blu, paraspruzzi con piastrelle in ceramica e top nero

Le charme du Sud à Paris.
Un projet de rénovation assez atypique...car il a été mené par des étudiants architectes ! Notre cliente, qui travaille dans la mode, avait beaucoup de goût et s’est fortement impliquée dans le projet. Un résultat chiadé au charme méditerranéen.
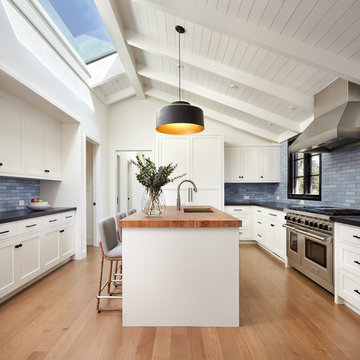
Photography: Agnieszka Jakubowicz
Construction: EBHCI
Immagine di un cucina con isola centrale chic chiuso con lavello sottopiano, ante in stile shaker, ante bianche, paraspruzzi blu, paraspruzzi con piastrelle diamantate, elettrodomestici in acciaio inossidabile, pavimento in legno massello medio e top nero
Immagine di un cucina con isola centrale chic chiuso con lavello sottopiano, ante in stile shaker, ante bianche, paraspruzzi blu, paraspruzzi con piastrelle diamantate, elettrodomestici in acciaio inossidabile, pavimento in legno massello medio e top nero

Rachel Sieben
Immagine di una cucina costiera di medie dimensioni con ante con riquadro incassato, ante bianche, paraspruzzi blu, paraspruzzi con piastrelle a mosaico, parquet scuro, nessuna isola, pavimento marrone, top nero, lavello sottopiano, top in quarzo composito e elettrodomestici in acciaio inossidabile
Immagine di una cucina costiera di medie dimensioni con ante con riquadro incassato, ante bianche, paraspruzzi blu, paraspruzzi con piastrelle a mosaico, parquet scuro, nessuna isola, pavimento marrone, top nero, lavello sottopiano, top in quarzo composito e elettrodomestici in acciaio inossidabile

Flawless craftsmanship, creative storage solutions, angled cabinets, efficient work triangle, elevated ceilings and lots of natural light bring this contemporary kitchen to life.
Cucine con paraspruzzi blu e top nero - Foto e idee per arredare
1