Cucine con paraspruzzi a finestra e top nero - Foto e idee per arredare
Filtra anche per:
Budget
Ordina per:Popolari oggi
1 - 20 di 227 foto
1 di 3

Immagine di una grande cucina stile rurale con ante in stile shaker, ante bianche, top in granito, paraspruzzi bianco, paraspruzzi a finestra, elettrodomestici in acciaio inossidabile, parquet scuro, pavimento marrone e top nero
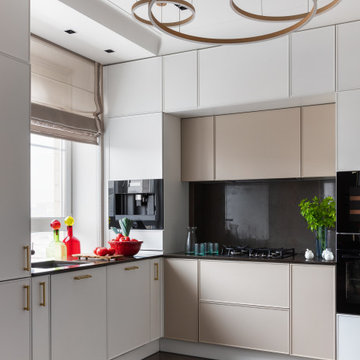
Foto di una cucina a L classica con lavello a vasca singola, ante bianche, paraspruzzi nero, elettrodomestici neri, nessuna isola, pavimento marrone, top nero e paraspruzzi a finestra

Barry Calhoun Photography
Immagine di un'ampia cucina minimalista con ante lisce, top in granito, parquet chiaro, paraspruzzi a finestra, elettrodomestici neri, pavimento beige, lavello da incasso, ante in legno chiaro, paraspruzzi nero e top nero
Immagine di un'ampia cucina minimalista con ante lisce, top in granito, parquet chiaro, paraspruzzi a finestra, elettrodomestici neri, pavimento beige, lavello da incasso, ante in legno chiaro, paraspruzzi nero e top nero

Idee per una grande cucina vittoriana con lavello stile country, ante con riquadro incassato, ante beige, top in granito, paraspruzzi multicolore, paraspruzzi a finestra, elettrodomestici in acciaio inossidabile, pavimento in laminato, pavimento multicolore e top nero
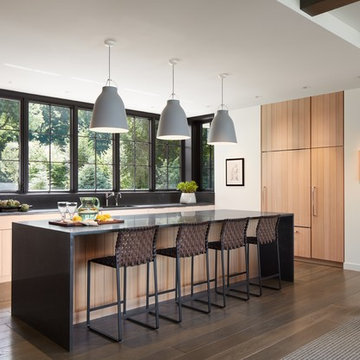
Steve Hall @Hall+Merrick Photography
An open Great Room for this family's casual lakefront lifestyle.
Esempio di una cucina classica con parquet scuro, pavimento marrone, lavello sottopiano, ante in legno scuro, paraspruzzi a finestra, elettrodomestici da incasso e top nero
Esempio di una cucina classica con parquet scuro, pavimento marrone, lavello sottopiano, ante in legno scuro, paraspruzzi a finestra, elettrodomestici da incasso e top nero
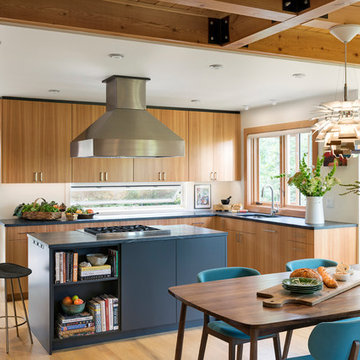
This whole-house renovation was the third perennial design iteration for the owner in three decades. The first was a modest cabin. The second added a main level bedroom suite. The third, and most recent, reimagined the entire layout of the original cabin by relocating the kitchen, living , dining and guest/away spaces to prioritize views of a nearby glacial lake with minimal expansion. A vindfang (a functional interpretation of a Norwegian entry chamber) and cantilevered window bay were the only additions to transform this former cabin into an elegant year-round home.
Photographed by Spacecrafting
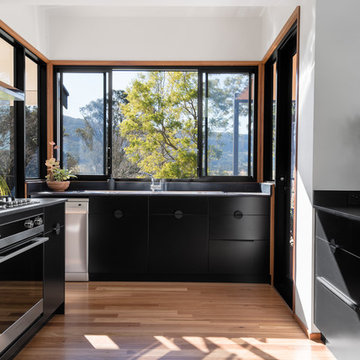
Photographer: Mitchell Fong
Ispirazione per una grande cucina moderna con lavello a doppia vasca, ante lisce, ante nere, top in superficie solida, paraspruzzi a finestra, elettrodomestici in acciaio inossidabile, pavimento in legno massello medio, penisola e top nero
Ispirazione per una grande cucina moderna con lavello a doppia vasca, ante lisce, ante nere, top in superficie solida, paraspruzzi a finestra, elettrodomestici in acciaio inossidabile, pavimento in legno massello medio, penisola e top nero
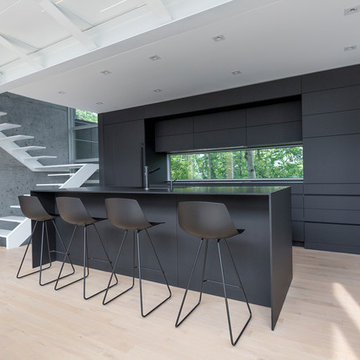
Idee per una grande cucina minimal con lavello a vasca singola, ante lisce, ante nere, top in superficie solida, elettrodomestici neri, parquet chiaro, pavimento beige, top nero e paraspruzzi a finestra
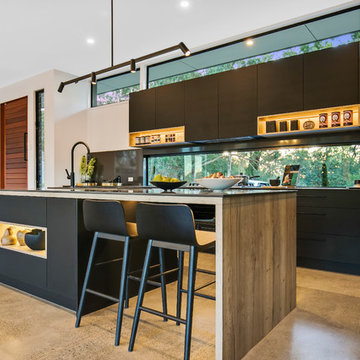
Endeavour Lotteries
Esempio di una cucina minimal con ante lisce, ante nere, paraspruzzi a finestra, elettrodomestici da incasso, pavimento in cemento, pavimento beige e top nero
Esempio di una cucina minimal con ante lisce, ante nere, paraspruzzi a finestra, elettrodomestici da incasso, pavimento in cemento, pavimento beige e top nero
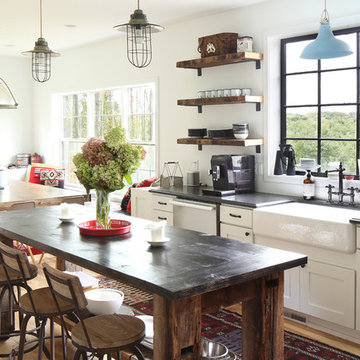
New Kitchen
Esempio di una cucina country con lavello stile country, ante in stile shaker, ante bianche, paraspruzzi a finestra, top nero e parquet chiaro
Esempio di una cucina country con lavello stile country, ante in stile shaker, ante bianche, paraspruzzi a finestra, top nero e parquet chiaro
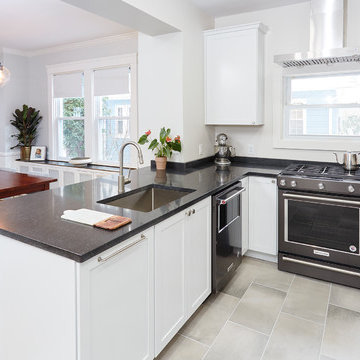
Single Family home in the Mt Washington neighborhood of Baltimore. From dated, dark and closed to open, bright and beautiful. A structural steel I beam was installed over square steel columns on an 18" thick fieldstone foundation wall to bring this kitchen into the 21st century. Kudos to Home Tailor Baltimore, the general contractor on this project! Photos by Mark Moyer Photography.
Ispirazione per una cucina scandinava con lavello sottopiano, ante lisce, ante in legno chiaro, top in granito, parquet chiaro, pavimento beige, top nero e paraspruzzi a finestra
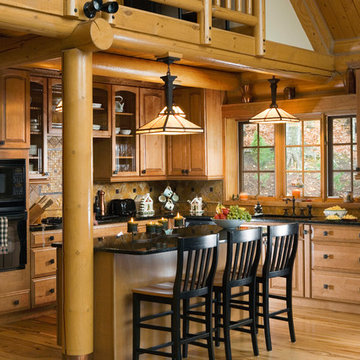
Foto di una cucina stile rurale con lavello sottopiano, ante con bugna sagomata, ante in legno scuro, paraspruzzi a finestra, elettrodomestici neri, pavimento in legno massello medio e top nero
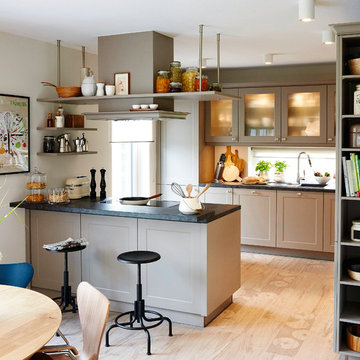
Idee per una cucina minimal di medie dimensioni con top nero, ante in stile shaker, ante grigie, penisola, pavimento beige, lavello da incasso, paraspruzzi a finestra e parquet chiaro
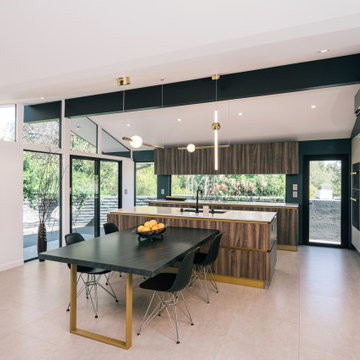
a unique double gable vaulted ceiling design, as well clerestory windows and a window behind the cooktop add volume and light to the open dining room and kitchen
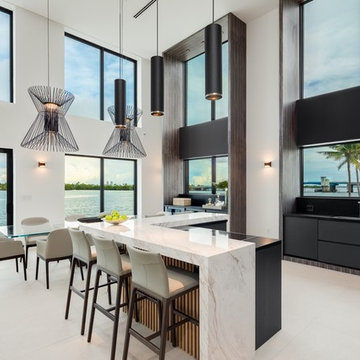
Idee per una cucina design con ante lisce, ante nere, paraspruzzi a finestra, pavimento beige e top nero
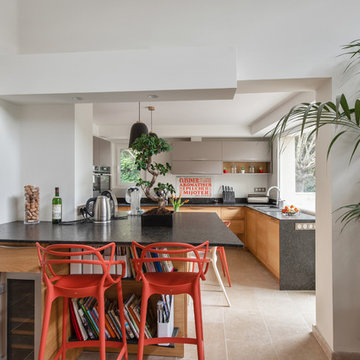
Andre Lentier
Foto di una grande cucina ad U minimal con lavello sottopiano, ante lisce, ante in legno scuro, paraspruzzi bianco, paraspruzzi a finestra, elettrodomestici in acciaio inossidabile, pavimento beige e top nero
Foto di una grande cucina ad U minimal con lavello sottopiano, ante lisce, ante in legno scuro, paraspruzzi bianco, paraspruzzi a finestra, elettrodomestici in acciaio inossidabile, pavimento beige e top nero
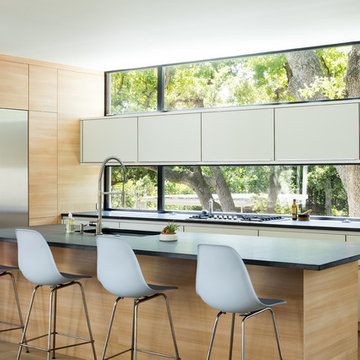
Ispirazione per un cucina con isola centrale contemporaneo con lavello sottopiano, ante lisce, ante beige, paraspruzzi a finestra, elettrodomestici in acciaio inossidabile, parquet chiaro e top nero

This residence, sited above a river canyon, is comprised of two intersecting building forms. The primary building form contains main living spaces on the upper floor and a guest bedroom, workroom, and garage at ground level. The roof rises from the intimacy of the master bedroom to provide a greater volume for the living room, while opening up to capture mountain views to the west and sun to the south. The secondary building form, with an opposing roof slope contains the kitchen, the entry, and the stair leading up to the main living space.
A.I.A. Wyoming Chapter Design Award of Merit 2008
Project Year: 2008
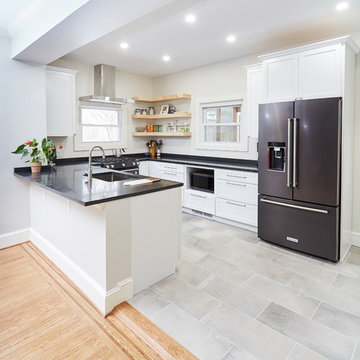
Single Family home in the Mt Washington neighborhood of Baltimore. From dated, dark and closed to open, bright and beautiful. A structural steel I beam was installed over square steel columns on an 18" thick fieldstone foundation wall to bring this kitchen into the 21st century. Kudos to Home Tailor Baltimore, the general contractor on this project! Photos by Mark Moyer Photography.
Cucine con paraspruzzi a finestra e top nero - Foto e idee per arredare
1