Cucine con top in quarzo composito - Foto e idee per arredare
Filtra anche per:
Budget
Ordina per:Popolari oggi
1 - 20 di 108 foto
1 di 3
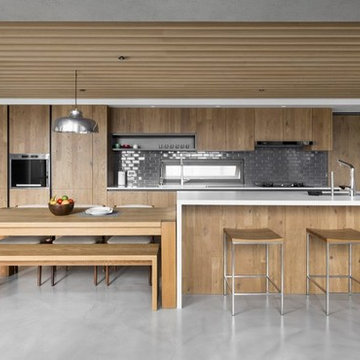
Cuando el elemento madera toma protagonismo en esta cocina.
Resalta el blanco puro de la encimera de la isla donde se encuentra la zona de agua y una zona barra para dos taburetes.
La mesa de 6 personas a diferente nivel que la isla con una zona de banqueta para 3 personas y la otra de 3 sillas.
La zona cocción se dispone en línea junto con el horno y el frigorífico completamente integrado.
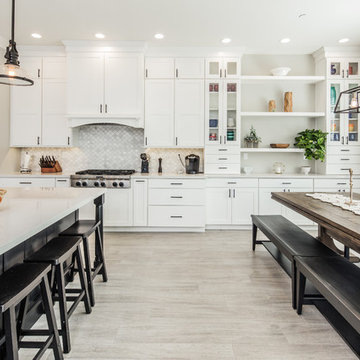
The mix of black and white take shape in this modern farmhouse style kitchen. With a timeless color scheme and high end finishes, this kitchen is perfect for large gatherings and entertaining family and friends. The connected dining space and eat in island offers abundant seating, as well as function and storage. The build in buffet area brings in variation, and adds a light and bright quality to the space. Floating shelves offer a softer look than full wall to wall upper cabinets. Classic grey toned porcelain tile give the look of wood without any of the maintenance or wear and tear issues. The classic grey marble backsplash in the baroque shape brings a custom and elegant dimension to the space.
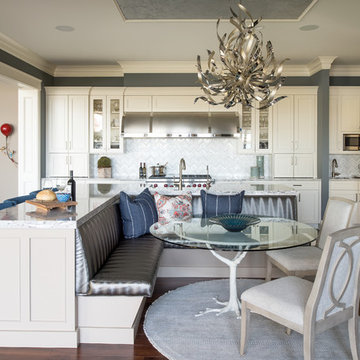
Architecture: Alexander Design Group | Interior Design: Studio M Interiors | Photography: Scott Amundson Photography
Esempio di una grande cucina chic con ante con riquadro incassato, paraspruzzi bianco, paraspruzzi con piastrelle in ceramica, elettrodomestici in acciaio inossidabile, parquet scuro, pavimento marrone, ante bianche, lavello stile country, top bianco e top in quarzo composito
Esempio di una grande cucina chic con ante con riquadro incassato, paraspruzzi bianco, paraspruzzi con piastrelle in ceramica, elettrodomestici in acciaio inossidabile, parquet scuro, pavimento marrone, ante bianche, lavello stile country, top bianco e top in quarzo composito
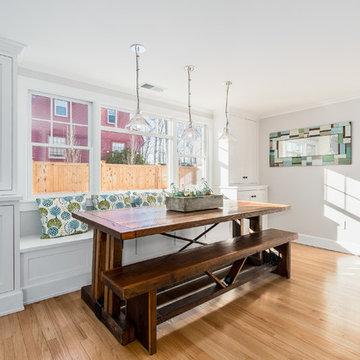
Esempio di una cucina country di medie dimensioni con lavello sottopiano, ante a filo, ante bianche, top in quarzo composito, elettrodomestici in acciaio inossidabile e parquet chiaro
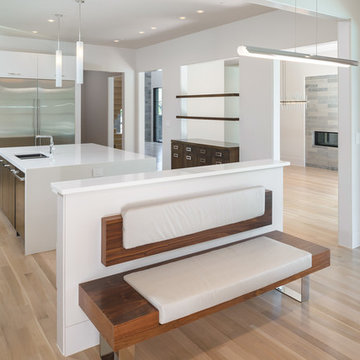
Ispirazione per una grande cucina classica con lavello a doppia vasca, ante lisce, ante bianche, top in quarzo composito, paraspruzzi bianco, elettrodomestici in acciaio inossidabile, parquet chiaro e 2 o più isole
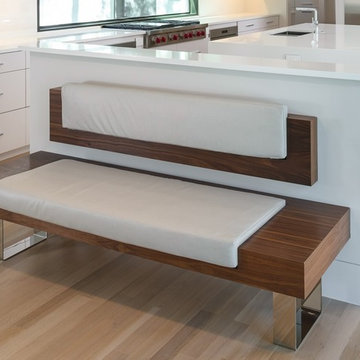
Custom Built-in Banquette for Breakfast Area
[Photography by Dan Piassick]
Esempio di una cucina design di medie dimensioni con ante bianche, top in quarzo composito, paraspruzzi bianco, elettrodomestici in acciaio inossidabile, lavello sottopiano, ante lisce, pavimento in legno massello medio e pavimento marrone
Esempio di una cucina design di medie dimensioni con ante bianche, top in quarzo composito, paraspruzzi bianco, elettrodomestici in acciaio inossidabile, lavello sottopiano, ante lisce, pavimento in legno massello medio e pavimento marrone

Emily J. Followill Photography
Esempio di una grande cucina design con ante in stile shaker, lavello a vasca singola, ante bianche, elettrodomestici in acciaio inossidabile, parquet chiaro, top in quarzo composito, paraspruzzi multicolore, paraspruzzi in mattoni, pavimento beige e top grigio
Esempio di una grande cucina design con ante in stile shaker, lavello a vasca singola, ante bianche, elettrodomestici in acciaio inossidabile, parquet chiaro, top in quarzo composito, paraspruzzi multicolore, paraspruzzi in mattoni, pavimento beige e top grigio
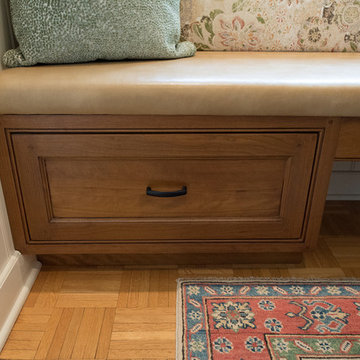
Jarrett Design is grateful for repeat clients, especially when they have impeccable taste.
In this case, we started with their guest bath. An antique-inspired, hand-pegged vanity from our Nest collection, in hand-planed quarter-sawn cherry with metal capped feet, sets the tone. Calcutta Gold marble warms the room while being complimented by a white marble top and traditional backsplash. Polished nickel fixtures, lighting, and hardware selected by the client add elegance. A special bathroom for special guests.
Next on the list were the laundry area, bar and fireplace. The laundry area greets those who enter through the casual back foyer of the home. It also backs up to the kitchen and breakfast nook. The clients wanted this area to be as beautiful as the other areas of the home and the visible washer and dryer were detracting from their vision. They also were hoping to allow this area to serve double duty as a buffet when they were entertaining. So, the decision was made to hide the washer and dryer with pocket doors. The new cabinetry had to match the existing wall cabinets in style and finish, which is no small task. Our Nest artist came to the rescue. A five-piece soapstone sink and distressed counter top complete the space with a nod to the past.
Our clients wished to add a beverage refrigerator to the existing bar. The wall cabinets were kept in place again. Inspired by a beloved antique corner cupboard also in this sitting room, we decided to use stained cabinetry for the base and refrigerator panel. Soapstone was used for the top and new fireplace surround, bringing continuity from the nearby back foyer.
Last, but definitely not least, the kitchen, banquette and powder room were addressed. The clients removed a glass door in lieu of a wide window to create a cozy breakfast nook featuring a Nest banquette base and table. Brackets for the bench were designed in keeping with the traditional details of the home. A handy drawer was incorporated. The double vase pedestal table with breadboard ends seats six comfortably.
The powder room was updated with another antique reproduction vanity and beautiful vessel sink.
While the kitchen was beautifully done, it was showing its age and functional improvements were desired. This room, like the laundry room, was a project that included existing cabinetry mixed with matching new cabinetry. Precision was necessary. For better function and flow, the cooking surface was relocated from the island to the side wall. Instead of a cooktop with separate wall ovens, the clients opted for a pro style range. These design changes not only make prepping and cooking in the space much more enjoyable, but also allow for a wood hood flanked by bracketed glass cabinets to act a gorgeous focal point. Other changes included removing a small desk in lieu of a dresser style counter height base cabinet. This provided improved counter space and storage. The new island gave better storage, uninterrupted counter space and a perch for the cook or company. Calacatta Gold quartz tops are complimented by a natural limestone floor. A classic apron sink and faucet along with thoughtful cabinetry details are the icing on the cake. Don’t miss the clients’ fabulous collection of serving and display pieces! We told you they have impeccable taste!
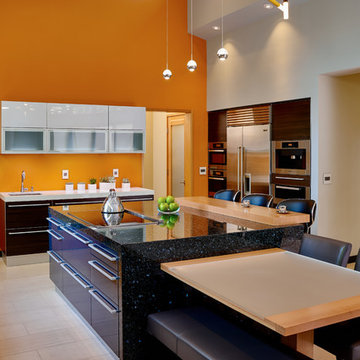
Dean J. Birinyi Architectural Photography http://www.djbphoto.com
Ispirazione per una grande cucina minimal con ante lisce, top in quarzo composito, paraspruzzi grigio, elettrodomestici in acciaio inossidabile, pavimento in pietra calcarea, lavello da incasso, ante grigie, paraspruzzi con piastrelle in pietra, 2 o più isole e pavimento beige
Ispirazione per una grande cucina minimal con ante lisce, top in quarzo composito, paraspruzzi grigio, elettrodomestici in acciaio inossidabile, pavimento in pietra calcarea, lavello da incasso, ante grigie, paraspruzzi con piastrelle in pietra, 2 o più isole e pavimento beige

Architect: Thompson Naylor | Interiors: Jessica Risko Smith | Photo by: Jim Bartsch | Built by Allen
Immagine di una piccola cucina vittoriana con lavello stile country, ante con riquadro incassato, ante bianche, top in quarzo composito, paraspruzzi nero, elettrodomestici in acciaio inossidabile, parquet chiaro, nessuna isola e pavimento beige
Immagine di una piccola cucina vittoriana con lavello stile country, ante con riquadro incassato, ante bianche, top in quarzo composito, paraspruzzi nero, elettrodomestici in acciaio inossidabile, parquet chiaro, nessuna isola e pavimento beige
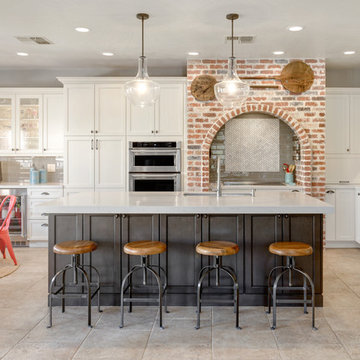
Photo: Rick Young
Esempio di una grande cucina classica con lavello sottopiano, ante con riquadro incassato, ante bianche, top in quarzo composito, paraspruzzi beige, paraspruzzi con piastrelle in ceramica, elettrodomestici in acciaio inossidabile e pavimento con piastrelle in ceramica
Esempio di una grande cucina classica con lavello sottopiano, ante con riquadro incassato, ante bianche, top in quarzo composito, paraspruzzi beige, paraspruzzi con piastrelle in ceramica, elettrodomestici in acciaio inossidabile e pavimento con piastrelle in ceramica
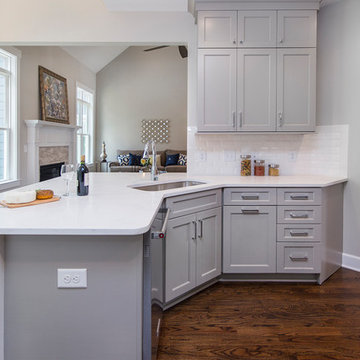
Gorgeous kitchen with 2 pantries. Floors stained with Minwax dark walnut stain and Sherwin Williams Agreeable Gray (#7029) and KitchenAid Appliances. Staging by Centerpiece Home Staging
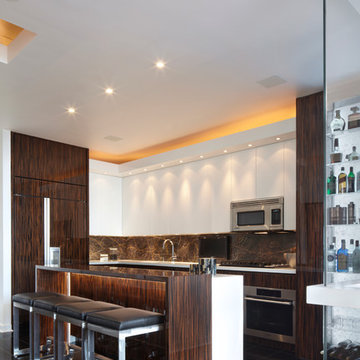
http://www.mikikokikuyama.com
Idee per una cucina contemporanea di medie dimensioni con ante lisce, ante in legno bruno, paraspruzzi grigio, elettrodomestici in acciaio inossidabile, lavello sottopiano, penisola, top in quarzo composito, paraspruzzi in lastra di pietra, pavimento in gres porcellanato e pavimento nero
Idee per una cucina contemporanea di medie dimensioni con ante lisce, ante in legno bruno, paraspruzzi grigio, elettrodomestici in acciaio inossidabile, lavello sottopiano, penisola, top in quarzo composito, paraspruzzi in lastra di pietra, pavimento in gres porcellanato e pavimento nero
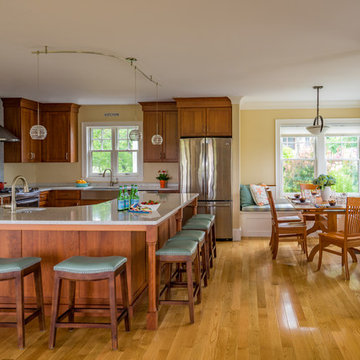
Eric Roth
Immagine di una cucina costiera di medie dimensioni con lavello stile country, ante in stile shaker, ante in legno scuro, top in quarzo composito, elettrodomestici in acciaio inossidabile, parquet chiaro e paraspruzzi grigio
Immagine di una cucina costiera di medie dimensioni con lavello stile country, ante in stile shaker, ante in legno scuro, top in quarzo composito, elettrodomestici in acciaio inossidabile, parquet chiaro e paraspruzzi grigio
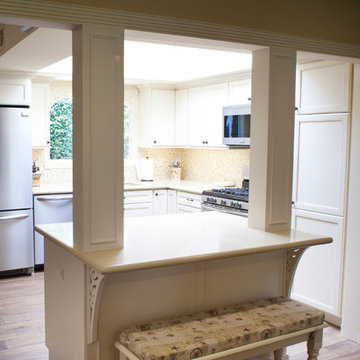
Idee per una cucina tradizionale di medie dimensioni con lavello a doppia vasca, ante con riquadro incassato, ante bianche, top in quarzo composito, paraspruzzi beige, paraspruzzi con piastrelle a mosaico, elettrodomestici in acciaio inossidabile e pavimento in gres porcellanato
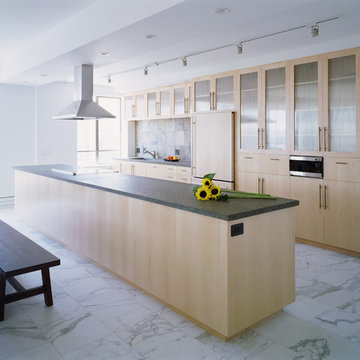
This project is about memory and transformation. The clients' upbringing in India and memories of the cool white Calacatta Oro floors of her grandfather's house 1960s highrise unit into an open plan that is both informal and luxurious. Marble and finely grained quartersawn maple create a simple aesthetic that runs in variations throughtout all of the rooms of this complete interior re-build. The use of waterjet cut, hand inlaid onyx lotus flowers creates an evocative entry.
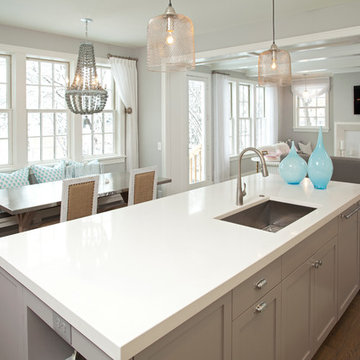
Esempio di una cucina ad ambiente unico stile marinaro con lavello a vasca singola, top in quarzo composito e ante grigie
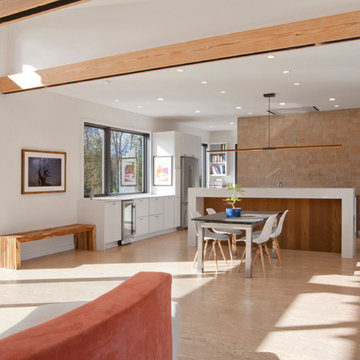
Modern open concept kitchen overlooks living space and outdoors (viewed from main entry) - Architecture/Interiors: HAUS | Architecture For Modern Lifestyles - Construction Management: WERK | Building Modern - Photography: HAUS
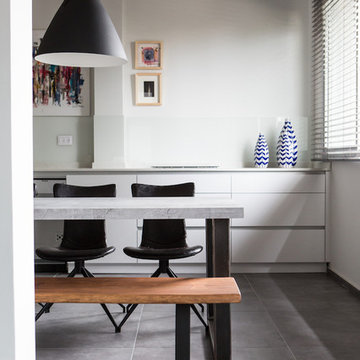
The apartment had not been touched since its construction 30 years prior and was in dire need of an complete renovation.
The owners’ main goal was to convert the once crowded space to an open plan, filled with light.
The solution lay in a different layout. Changing the previous configuration of bedrooms along the window wall which resulted in very little sunlight reaching the public spaces.
Breaking the norm of the traditional building layout, the bedrooms were moved to the back of the unit, while the living room and kitchen were moved towards the new large facing windows in the front, resulting in a flood of natural sunlight.
Grey flooring was applied throughout the apartment to maximize light infiltration, the use of natural materials and blue accents were used to obtain a serene and calming atmosphere.
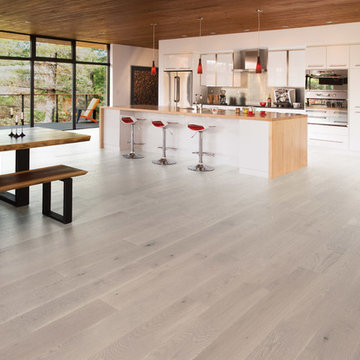
Burroughs Hardwoods Inc.
Immagine di una grande cucina moderna con lavello stile country, ante lisce, ante grigie, top in quarzo composito, paraspruzzi bianco, paraspruzzi con piastrelle a mosaico, elettrodomestici in acciaio inossidabile e parquet chiaro
Immagine di una grande cucina moderna con lavello stile country, ante lisce, ante grigie, top in quarzo composito, paraspruzzi bianco, paraspruzzi con piastrelle a mosaico, elettrodomestici in acciaio inossidabile e parquet chiaro
Cucine con top in quarzo composito - Foto e idee per arredare
1