Cucine con top in marmo e paraspruzzi multicolore - Foto e idee per arredare
Filtra anche per:
Budget
Ordina per:Popolari oggi
41 - 60 di 7.658 foto
1 di 3
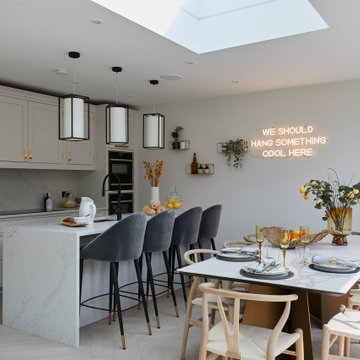
Immagine di una cucina chic con lavello sottopiano, ante in stile shaker, ante grigie, top in marmo, paraspruzzi multicolore, paraspruzzi in marmo, elettrodomestici da incasso, parquet chiaro, penisola, pavimento beige e top multicolore
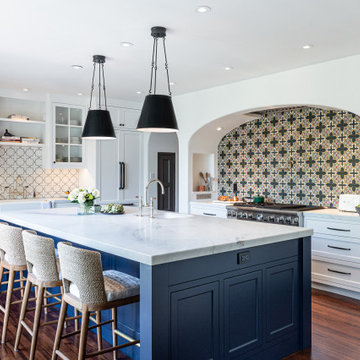
Classic coastal Mediterranean. We completed a historic facade restoration, full interior expansion and renovation.
Esempio di una cucina mediterranea chiusa con lavello stile country, ante con riquadro incassato, ante bianche, top in marmo, paraspruzzi multicolore, elettrodomestici da incasso, pavimento in legno massello medio, pavimento marrone e top grigio
Esempio di una cucina mediterranea chiusa con lavello stile country, ante con riquadro incassato, ante bianche, top in marmo, paraspruzzi multicolore, elettrodomestici da incasso, pavimento in legno massello medio, pavimento marrone e top grigio
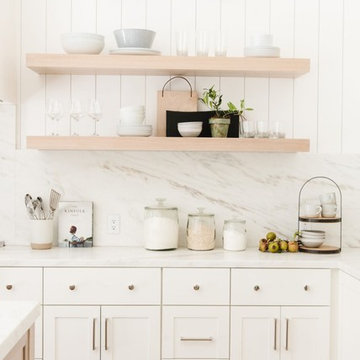
Immagine di una grande cucina country con ante bianche, top in marmo, paraspruzzi multicolore, paraspruzzi in marmo, elettrodomestici in acciaio inossidabile, parquet chiaro e top bianco
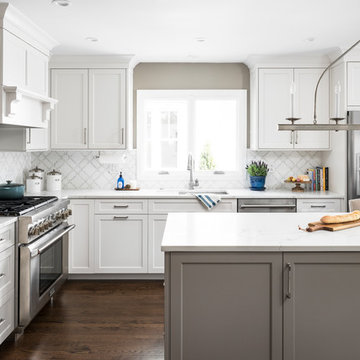
This kitchen was in desperate need of a makeover. (see the original space at the end) There was a truly odd peninsula that blocked the cook from access to the refrigerator behind it. The span was only 33" which made working in the area almost impossible. The peninsula was also the weekly dining area, but did not function well. This makeovers is truly one of my favoirites as it shows what good design can do for a space!
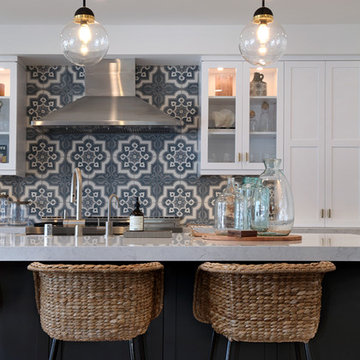
Idee per una cucina stile marinaro di medie dimensioni con lavello stile country, ante in stile shaker, ante bianche, top in marmo, paraspruzzi multicolore, paraspruzzi con piastrelle di cemento, elettrodomestici da incasso, pavimento in legno massello medio, pavimento marrone e top bianco
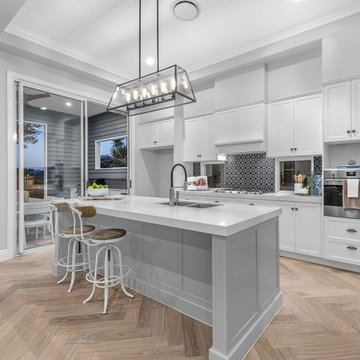
Ispirazione per un grande cucina con isola centrale chic con ante in stile shaker, ante bianche, top in marmo, elettrodomestici in acciaio inossidabile, parquet chiaro, pavimento beige, top bianco, lavello a doppia vasca e paraspruzzi multicolore
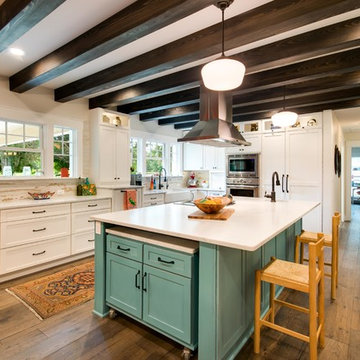
Mark J. Koper
Esempio di una cucina a L country con lavello stile country, ante in stile shaker, ante bianche, top in marmo, paraspruzzi multicolore, elettrodomestici in acciaio inossidabile, pavimento in legno massello medio e 2 o più isole
Esempio di una cucina a L country con lavello stile country, ante in stile shaker, ante bianche, top in marmo, paraspruzzi multicolore, elettrodomestici in acciaio inossidabile, pavimento in legno massello medio e 2 o più isole
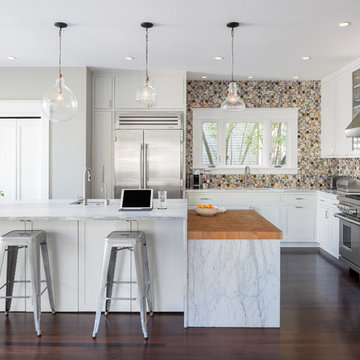
The kitchen and sunroom were closed off by walls that hindered the flow of traffic and natural light. The new layout is open, airy and features folding LaCantina doors that allow for seamless access to the patio during warmer months. Radiant heating warms the spaces during cooler months. The large kitchen island matches the impressiveness of the rest of the home, especially as your eye catches the cascading marble of the waterfall edge that extends the countertop down to the floor. Sleek Miele, Subzero and Wolf appliances, as well as a portion of butcher block counter make it a chef’s kitchen without detracting from the bright aesthetic.
© Cindy Apple Photography
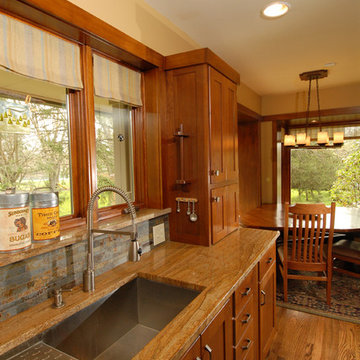
Immagine di una grande cucina stile americano con lavello sottopiano, ante in stile shaker, ante in legno scuro, top in marmo, paraspruzzi multicolore, paraspruzzi con piastrelle in pietra, elettrodomestici in acciaio inossidabile e pavimento in legno massello medio
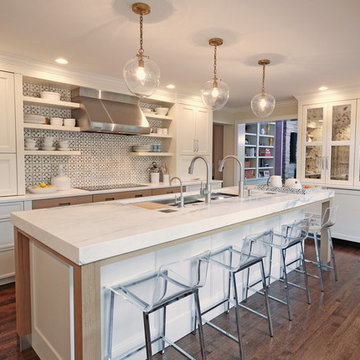
Free ebook, Creating the Ideal Kitchen. DOWNLOAD NOW
The Klimala’s and their three kids are no strangers to moving, this being their fifth house in the same town over the 20-year period they have lived there. “It must be the 7-year itch, because every seven years, we seem to find ourselves antsy for a new project or a new environment. I think part of it is being a designer, I see my own taste evolve and I want my environment to reflect that. Having easy access to wonderful tradesmen and a knowledge of the process makes it that much easier”.
This time, Klimala’s fell in love with a somewhat unlikely candidate. The 1950’s ranch turned cape cod was a bit of a mutt, but it’s location 5 minutes from their design studio and backing up to the high school where their kids can roll out of bed and walk to school, coupled with the charm of its location on a private road and lush landscaping made it an appealing choice for them.
“The bones of the house were really charming. It was typical 1,500 square foot ranch that at some point someone added a second floor to. Its sloped roofline and dormered bedrooms gave it some charm.” With the help of architect Maureen McHugh, Klimala’s gutted and reworked the layout to make the house work for them. An open concept kitchen and dining room allows for more frequent casual family dinners and dinner parties that linger. A dingy 3-season room off the back of the original house was insulated, given a vaulted ceiling with skylights and now opens up to the kitchen. This room now houses an 8’ raw edge white oak dining table and functions as an informal dining room. “One of the challenges with these mid-century homes is the 8’ ceilings. I had to have at least one room that had a higher ceiling so that’s how we did it” states Klimala.
The kitchen features a 10’ island which houses a 5’0” Galley Sink. The Galley features two faucets, and double tiered rail system to which accessories such as cutting boards and stainless steel bowls can be added for ease of cooking. Across from the large sink is an induction cooktop. “My two teen daughters and I enjoy cooking, and the Galley and induction cooktop make it so easy.” A wall of tall cabinets features a full size refrigerator, freezer, double oven and built in coffeemaker. The area on the opposite end of the kitchen features a pantry with mirrored glass doors and a beverage center below.
The rest of the first floor features an entry way, a living room with views to the front yard’s lush landscaping, a family room where the family hangs out to watch TV, a back entry from the garage with a laundry room and mudroom area, one of the home’s four bedrooms and a full bath. There is a double sided fireplace between the family room and living room. The home features pops of color from the living room’s peach grass cloth to purple painted wall in the family room. “I’m definitely a traditionalist at heart but because of the home’s Midcentury roots, I wanted to incorporate some of those elements into the furniture, lighting and accessories which also ended up being really fun. We are not formal people so I wanted a house that my kids would enjoy, have their friends over and feel comfortable.”
The second floor houses the master bedroom suite, two of the kids’ bedrooms and a back room nicknamed “the library” because it has turned into a quiet get away area where the girls can study or take a break from the rest of the family. The area was originally unfinished attic, and because the home was short on closet space, this Jack and Jill area off the girls’ bedrooms houses two large walk-in closets and a small sitting area with a makeup vanity. “The girls really wanted to keep the exposed brick of the fireplace that runs up the through the space, so that’s what we did, and I think they feel like they are in their own little loft space in the city when they are up there” says Klimala.
Designed by: Susan Klimala, CKD, CBD
Photography by: Carlos Vergara
For more information on kitchen and bath design ideas go to: www.kitchenstudio-ge.com
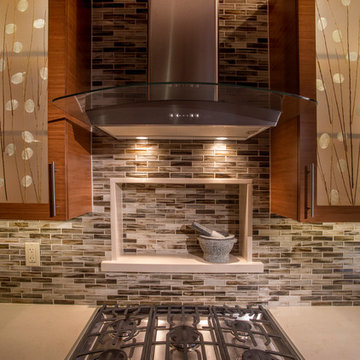
The cooking area in this Asian inspired kitchen features an elegant curved glass hood and a brilliant glass tile backsplash. You can see part of the cabinets in this photo, which feature carbonized bamboo embedded into the glass of the cabinet. This clever design adds a hint of brilliance in this gorgeous kitchen remodel.
Jeffery Luhn Photography
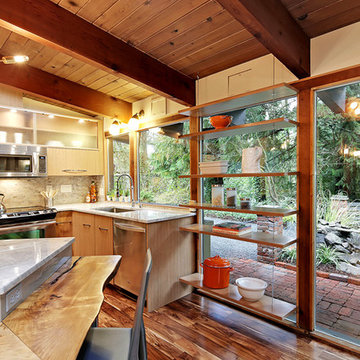
Ispirazione per una piccola cucina moderna con ante lisce, ante in legno chiaro, top in marmo, paraspruzzi multicolore, elettrodomestici in acciaio inossidabile, lavello a vasca singola e pavimento in legno massello medio
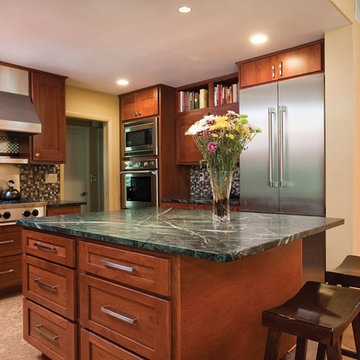
This passive solar addition transformed this nondescript ranch house into an energy efficient, sunlit, passive solar home. The addition to the rear of the building was constructed of compressed earth blocks. These massive blocks were made on the site with the earth from the excavation. With the addition of foam insulation on the exterior, the wall becomes a thermal battery, allowing winter sun to heat the blocks during the day and release that heat at night.
The house was built with only non toxic or natural
materials. Heat and hot water are provided by a 94% efficient gas boiler which warms the radiant floor. A new wood fireplace is an 80% efficient, low emission unit. With Energy Star appliances and LED lighting, the energy consumption of this home is very low. The addition of infrastructure for future photovoltaic panels and solar hot water will allow energy consumption to approach zero.

We collaborated closely with our client’s interior designer to create this alluring space. What really stands out is the homely yet sophisticated atmosphere we managed to achieve. Our exclusive inset handles in Satin Nickel paired with Little Greene’s Lead Grey bring a cool, clean edge to the cabinetry. Large skylights and Crittall doors allow natural light to permeate the room, adding to the fresh and airy ambiance.
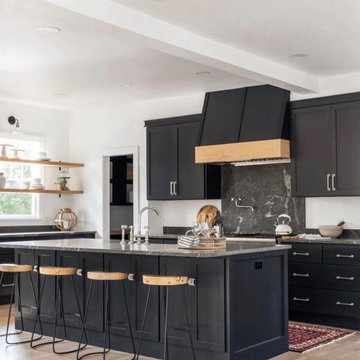
Immagine di una grande cucina con lavello sottopiano, ante in stile shaker, ante nere, top in marmo, paraspruzzi multicolore, paraspruzzi in lastra di pietra, elettrodomestici colorati, parquet chiaro, pavimento marrone e top nero
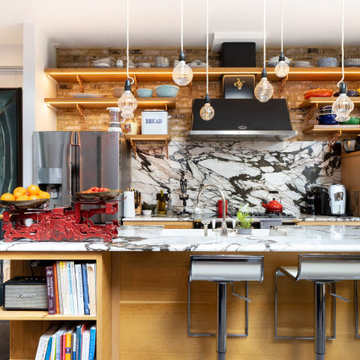
Idee per una cucina boho chic di medie dimensioni con lavello sottopiano, ante in legno scuro, top in marmo, paraspruzzi multicolore, paraspruzzi in marmo, pavimento grigio e top grigio

Idee per una grande cucina stile marino con ante bianche, top in marmo, paraspruzzi multicolore, paraspruzzi in marmo, pavimento in legno massello medio e top multicolore
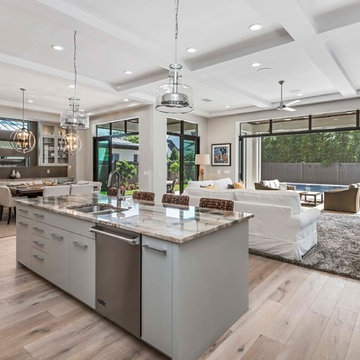
Immagine di una grande cucina contemporanea con lavello sottopiano, ante lisce, ante bianche, top in marmo, paraspruzzi multicolore, paraspruzzi in marmo, elettrodomestici in acciaio inossidabile, parquet chiaro e top multicolore

Idee per una grande cucina chic con lavello stile country, ante di vetro, ante bianche, paraspruzzi multicolore, elettrodomestici in acciaio inossidabile, pavimento in legno massello medio, paraspruzzi in marmo, top in marmo, top bianco e pavimento marrone
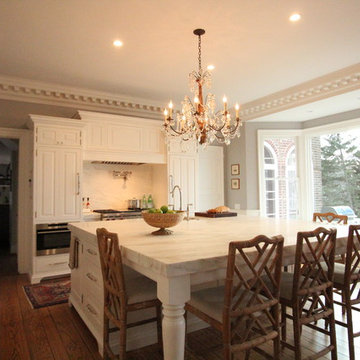
The valances were added to the cabinetry to make them feel more like furniture. A wolf steam oven was placed below countertop level. A three drawer base on the side of the island was next to the dishwasher panel that features a towel bar.
Cucine con top in marmo e paraspruzzi multicolore - Foto e idee per arredare
3