Cucine con top giallo - Foto e idee per arredare
Filtra anche per:
Budget
Ordina per:Popolari oggi
41 - 60 di 2.255 foto
1 di 2

Immagine di una cucina classica di medie dimensioni con ante bianche, lavello sottopiano, ante in stile shaker, paraspruzzi bianco, elettrodomestici neri, pavimento grigio e top giallo

Immagine di una cucina eclettica con ante lisce, ante gialle, pavimento in legno massello medio, pavimento marrone, top giallo e soffitto a volta

Besides the subtle details in the panels, cabinetry, mullion doors, and island ceiling, this modern white kitchen is more interesting through the combination of materials and colors. Like the addition of a dark mahogany stained island, shelves and drawer fronts, the stainless steel appliances and a copper hood. Plenty of details to keep you interested and engaged.
For more kitchens visit our website wlkitchenandhome.com
.
.
.
.
.
#kitchenmanufacture #kitchenideas #luxurydesign #luxurykitchens #bespokekitchens #bespokekitchendesign #beautifulkitchens #spaciouskitchens #whitedesign #whitekitchen #designhomes #cozyhome #newjerseyhomes #mansionkitchens #njmansion #njhomes #homeremodel #luxuryhomes #luxuryinteriors #contemporarykitchen #njkitchens #kitchensnewyork #nyckitchen #njcabinets #millworkInstallation #kitchenisland #njkitchenrenovation #kitchenhoods #rangehood

Mowlem & Co: Flourish Kitchen
In this classically beautiful kitchen, hand-painted Shaker style doors are framed by quarter cockbeading and subtly detailed with brushed aluminium handles. An impressive 2.85m-long island unit takes centre stage, while nestled underneath a dramatic canopy a four-oven AGA is flanked by finely-crafted furniture that is perfectly suited to the grandeur of this detached Edwardian property.
With striking pendant lighting overhead and sleek quartz worktops, balanced by warm accents of American Walnut and the glamour of antique mirror, this is a kitchen/living room designed for both cosy family life and stylish socialising. High windows form a sunlit backdrop for anything from cocktails to a family Sunday lunch, set into a glorious bay window area overlooking lush garden.
A generous larder with pocket doors, walnut interiors and horse-shoe shaped shelves is the crowning glory of a range of carefully considered and customised storage. Furthermore, a separate boot room is discreetly located to one side and painted in a contrasting colour to the Shadow White of the main room, and from here there is also access to a well-equipped utility room.
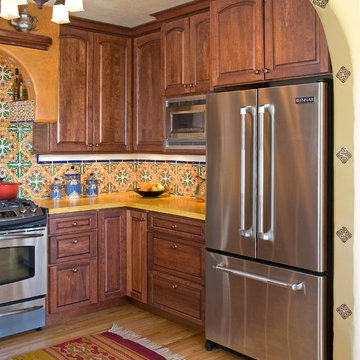
For the kitchen backsplash, the designer chose the San Jose Quarter 6" x 6" tiles, from our Barcelona collection, in a repeating pattern.
Using our San Jose 6"x6" quarter tiles together with our San Jose 3"x3" tiles behind the sink area, the designer really understood the allure of this hand-painted Spanish tile series.
The project was completed in 2007 by Design Build, located in San Diego, CA.
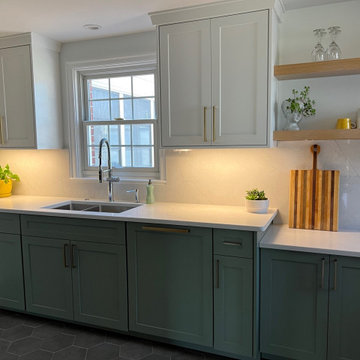
Esempio di una piccola cucina parallela classica chiusa con lavello sottopiano, ante in stile shaker, ante verdi, top in quarzo composito, paraspruzzi bianco, paraspruzzi in quarzo composito, elettrodomestici in acciaio inossidabile, pavimento in gres porcellanato, nessuna isola, pavimento grigio e top giallo

We assisted customer with her material choices based on her budget. She purchased them through us and we installed the countertops, cabinetry, hardware, appliances and plumbing.

This project was a complete gut remodel of the owner's childhood home. They demolished it and rebuilt it as a brand-new two-story home to house both her retired parents in an attached ADU in-law unit, as well as her own family of six. Though there is a fire door separating the ADU from the main house, it is often left open to create a truly multi-generational home. For the design of the home, the owner's one request was to create something timeless, and we aimed to honor that.
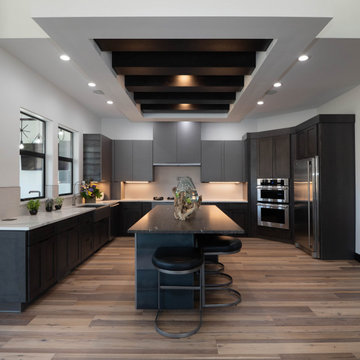
This multi award winning Kitchen features a eye-catching center island ceiling detail, 2 refrigerators and 2 windows leading out to an indoor-outdoor Kitchen featuring a Glass Garage Door opening to panoramic views.

Custom cabinetry for the kitchen island.
Foto di una cucina moderna chiusa e di medie dimensioni con lavello sottopiano, ante lisce, ante bianche, top in quarzite, paraspruzzi grigio, paraspruzzi in gres porcellanato, elettrodomestici in acciaio inossidabile, pavimento in legno verniciato, pavimento nero e top giallo
Foto di una cucina moderna chiusa e di medie dimensioni con lavello sottopiano, ante lisce, ante bianche, top in quarzite, paraspruzzi grigio, paraspruzzi in gres porcellanato, elettrodomestici in acciaio inossidabile, pavimento in legno verniciato, pavimento nero e top giallo
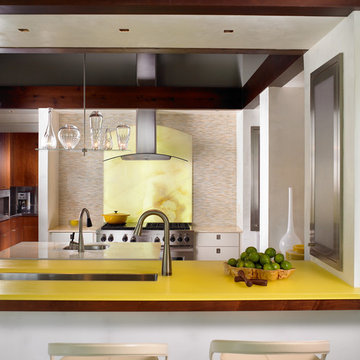
Photo Credit: Kim Sargent
Foto di una cucina contemporanea chiusa con lavello sottopiano, ante lisce, paraspruzzi giallo, paraspruzzi in lastra di pietra, elettrodomestici in acciaio inossidabile e top giallo
Foto di una cucina contemporanea chiusa con lavello sottopiano, ante lisce, paraspruzzi giallo, paraspruzzi in lastra di pietra, elettrodomestici in acciaio inossidabile e top giallo
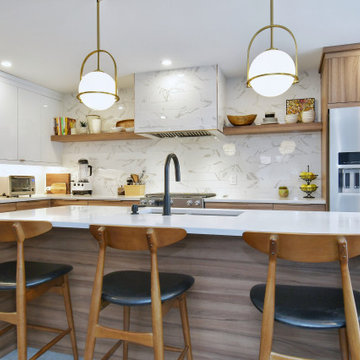
Ispirazione per una cucina nordica di medie dimensioni con lavello sottopiano, ante lisce, ante in legno scuro, top in quarzo composito, paraspruzzi multicolore, paraspruzzi in gres porcellanato, elettrodomestici in acciaio inossidabile, pavimento in gres porcellanato, pavimento grigio e top giallo

Foto di una cucina a L country di medie dimensioni con lavello da incasso, ante lisce, ante bianche, top in quarzite, paraspruzzi in legno, elettrodomestici da incasso, pavimento in ardesia, nessuna isola, pavimento grigio e top giallo
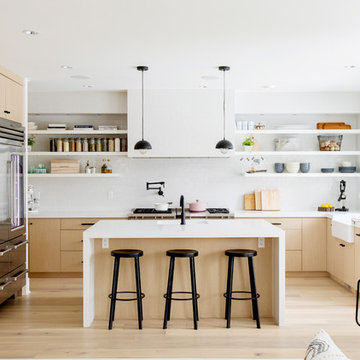
Foto di una cucina contemporanea con lavello stile country, ante lisce, ante in legno chiaro, paraspruzzi bianco, elettrodomestici in acciaio inossidabile, parquet chiaro, pavimento beige e top giallo

Получите уникальную и современную кухню с этой встроенной черной угловой кухней в стиле лофт. Темный и стильный черный цвет добавит нотку изысканности любому пространству. Несмотря на свои узкие и небольшие размеры, эта кухня оснащена удобным шкафом для хранения бутылок. Создайте модную и функциональную кухню с этой черной угловой кухней в стиле лофт.
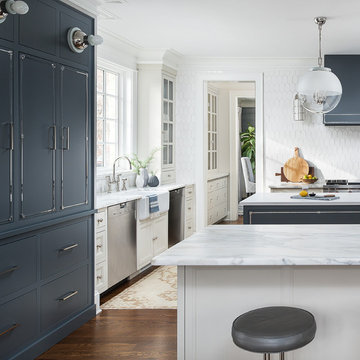
Picture Perfect Home
Foto di una grande cucina classica con lavello stile country, ante a filo, ante blu, top in marmo, paraspruzzi bianco, paraspruzzi con piastrelle in ceramica, elettrodomestici in acciaio inossidabile, pavimento in legno massello medio, 2 o più isole, pavimento marrone e top giallo
Foto di una grande cucina classica con lavello stile country, ante a filo, ante blu, top in marmo, paraspruzzi bianco, paraspruzzi con piastrelle in ceramica, elettrodomestici in acciaio inossidabile, pavimento in legno massello medio, 2 o più isole, pavimento marrone e top giallo
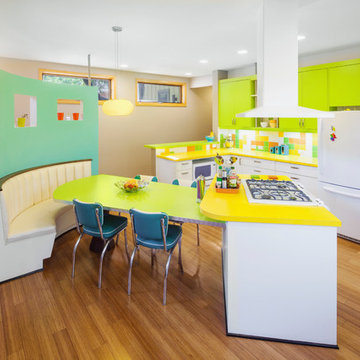
Foto di una cucina a L moderna con ante lisce, ante verdi, paraspruzzi multicolore, elettrodomestici bianchi, pavimento in legno massello medio e top giallo
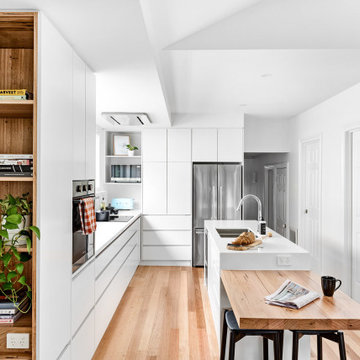
With the request for neutral tones, our design team has created a beautiful, light-filled space with a white lithostone bench top, solid timber drop-down seating area and terrazzo splashback ledge to amplify functionality without compromising style.
We extended the window out to attract as much natural light as possible and utilised existing dead-space by adding a cozy reading nook. Fitted with power points and shelves, this nook can also be used to get on top of life admin.
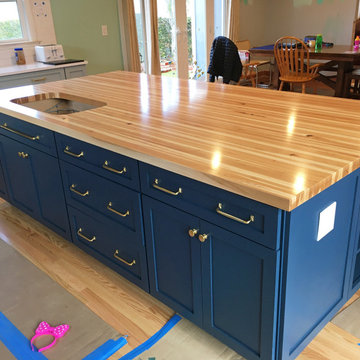
"We love our butcher block island top! It is a stunning visual centerpiece in the kitchen, where we have a big island and wanted something with warmth and practicality. Went with rustic hickory for its hardness of the interesting look of the wood, finished with Acrylic Polyurethane in semi-gloss. For extra support we used Countertop Island Support from Centerline Brackets and had our cabinet builder notch them right into the cabinets. Working with Hardwood Lumber by email and occasional phone was easy - thanks Martha Mae!" John from California
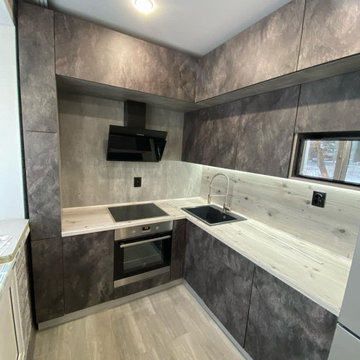
Получите уникальную и современную кухню с этой встроенной черной угловой кухней в стиле лофт. Темный и стильный черный цвет добавит нотку изысканности любому пространству. Несмотря на свои узкие и небольшие размеры, эта кухня оснащена удобным шкафом для хранения бутылок. Создайте модную и функциональную кухню с этой черной угловой кухней в стиле лофт.
Cucine con top giallo - Foto e idee per arredare
3