Cucina
Ordina per:Popolari oggi
21 - 40 di 19.014 foto

This spicy Hacienda style kitchen is candy for the eyes. Features include:
Custom carved Cantera stone range hood
Copper Sconce Lighting
Copper farmhouse sink and Copper Vegetable sink
Copper kitchen backsplash tile
Stainless steel appliances
Granite Counters
Pendant lighting
Drive up to practical luxury in this Hill Country Spanish Style home. The home is a classic hacienda architecture layout. It features 5 bedrooms, 2 outdoor living areas, and plenty of land to roam.
Classic materials used include:
Saltillo Tile - also known as terracotta tile, Spanish tile, Mexican tile, or Quarry tile
Cantera Stone - feature in Pinon, Tobacco Brown and Recinto colors
Copper sinks and copper sconce lighting
Travertine Flooring
Cantera Stone tile
Brick Pavers
Photos Provided by
April Mae Creative
aprilmaecreative.com
Tile provided by Rustico Tile and Stone - RusticoTile.com or call (512) 260-9111 / info@rusticotile.com
Construction by MelRay Corporation
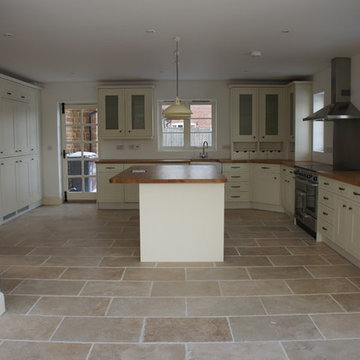
Foto di una grande cucina country con lavello stile country, ante in stile shaker, ante bianche, top in legno e pavimento in travertino
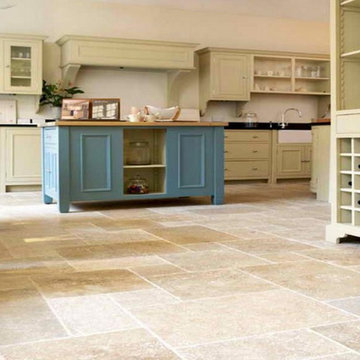
Esempio di una grande cucina tradizionale con pavimento in travertino, ante a filo, ante verdi, top in saponaria, paraspruzzi bianco, elettrodomestici in acciaio inossidabile e lavello stile country

Immagine di una grande cucina chic con lavello stile country, ante con bugna sagomata, ante beige, top in granito, paraspruzzi bianco, paraspruzzi in gres porcellanato, elettrodomestici in acciaio inossidabile e pavimento in travertino

Idee per una grande cucina stile rurale con ante con riquadro incassato, ante in legno bruno, elettrodomestici in acciaio inossidabile, top in granito, paraspruzzi multicolore, paraspruzzi con piastrelle a listelli, pavimento in travertino e pavimento beige

Modern kitchen at twilight - Interior Architecture: HAUS | Architecture + LEVEL Interiors - Photography: Ryan Kurtz
Ispirazione per una cucina design di medie dimensioni con lavello a vasca singola, ante lisce, ante in legno scuro, top in marmo, paraspruzzi bianco, paraspruzzi con lastra di vetro, elettrodomestici da incasso e pavimento in travertino
Ispirazione per una cucina design di medie dimensioni con lavello a vasca singola, ante lisce, ante in legno scuro, top in marmo, paraspruzzi bianco, paraspruzzi con lastra di vetro, elettrodomestici da incasso e pavimento in travertino
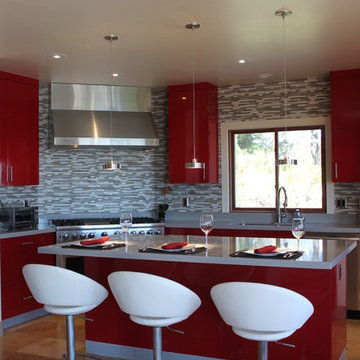
Tuscany goes Modern – SAY WHAT? Well you can't beat the amazing downtown and Pacific views from this fabulous pad which is what sold the pair on this property. But nothing, and I mean nothing, about its design was a reflection of the personal taste or personalities of the owners – until now. How do you take a VERY Tuscan looking home and infuse it with a contemporary, masculine edge to better personify its occupants without a complete rebuild? Here’s how we did it…
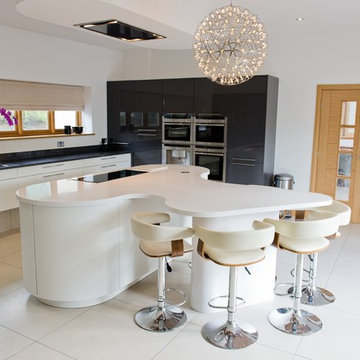
Contemporary kitchens designed by Space Fitting Furniture, German manufacturer Rational, Miele and Siemens.
Design Credit Space Fitting Furniture
Photo credit Shaun Jeffers Photography
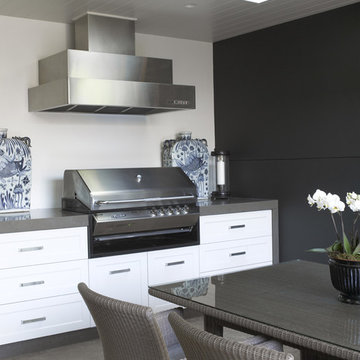
Ispirazione per una cucina tradizionale di medie dimensioni con ante in stile shaker, ante bianche, top in quarzo composito, elettrodomestici in acciaio inossidabile, pavimento in travertino e nessuna isola

Gizmophotos
Foto di una cucina design di medie dimensioni con lavello sottopiano, ante lisce, ante bianche, top in quarzo composito, paraspruzzi multicolore, paraspruzzi con lastra di vetro, elettrodomestici da incasso e pavimento in travertino
Foto di una cucina design di medie dimensioni con lavello sottopiano, ante lisce, ante bianche, top in quarzo composito, paraspruzzi multicolore, paraspruzzi con lastra di vetro, elettrodomestici da incasso e pavimento in travertino

3,900 SF home that has achieved a LEED Silver certification. The house is sited on a wooded hill with southern exposure and consists of two 20’ x 84’ bars. The second floor is rotated 15 degrees beyond ninety to respond to site conditions and animate the plan. Materials include a standing seam galvalume roof, native stone, and rain screen cedar siding.
Feyerabend Photoartists

A family of five, who lives in a prestigious McLean neighborhood, was looking to renovate and upgrade their 20-year-old kitchen. Goals of the renovation were to move the cooktop out of the island, install all professional-quality appliances, achieve better traffic flow and update the appearance of the space.
The plan was to give a French country look to this kitchen, by carrying the overall soft and creamy color scheme of main floor furniture in the new kitchen. As such, the adjacent family room had to become a significant part of the remodel.
The back wall of the kitchen is now occupied by 48” professional range under a custom wood hood. A new tower style refrigerator covered in matching wood panels is placed at the end of the run, just create more work space on both sides of the stove.
The large contrasting Island in a dark chocolate finish now offers a second dishwasher, a beverage center and built in microwave. It also serves as a large buffet style counter space and accommodate up to five seats around it.
The far wall of the space used to have a bare wall with a 36” fireplace in it. The goal of this renovation was to include all the surrounding walls in the design. Now the entire wall is made of custom cabinets, including display cabinetry on the upper half. The fireplace is wrapped with a matching color mantel and equipped with a big screen TV.
Smart use of detailed crown and trim molding are highlights of this space and help bring the two rooms together, as does the porcelain tile floor. The attached family room provides a casual, comfortable space for guest to relax. And the entire space is perfect for family gatherings or entertaining.

Vas
Immagine di una grande cucina country con lavello stile country, ante a filo, ante bianche, top in marmo, paraspruzzi bianco, paraspruzzi con piastrelle in ceramica, elettrodomestici in acciaio inossidabile, pavimento in travertino e pavimento multicolore
Immagine di una grande cucina country con lavello stile country, ante a filo, ante bianche, top in marmo, paraspruzzi bianco, paraspruzzi con piastrelle in ceramica, elettrodomestici in acciaio inossidabile, pavimento in travertino e pavimento multicolore
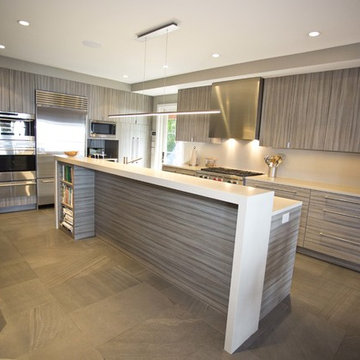
Ricky Perrone Photography
Immagine di una grande cucina classica con ante lisce, ante grigie, top in superficie solida, paraspruzzi bianco, elettrodomestici in acciaio inossidabile e pavimento in travertino
Immagine di una grande cucina classica con ante lisce, ante grigie, top in superficie solida, paraspruzzi bianco, elettrodomestici in acciaio inossidabile e pavimento in travertino

Large kitchen remodel transformed the space in keeping with the farmhouse style of the home, adding a large working and seating island with undermount copper sink. A large cabinet bank now links the kitchen and adjoining dining space. Photo: Timothy Manning www.manningmagic.com

This beautiful new Asquith kitchen offers both style and substance in equal measure. The owners of this home wanted to get rid of their old, dark timber and black granite kitchen and update it with a new one with good looks and the increased practically of plenty of storage and a space for casual dining.
With this particular kitchen, the owners' biggest requirement was functionality. They love entertaining, so the kitchen needed to be ideal to withstand the rigors of dinner party preparation. As always, good looks were also high on the list. Photos by Eliot Cohen
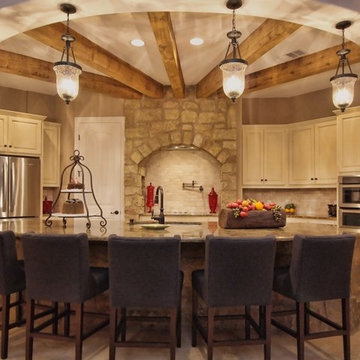
The "Wagon Wheel" ceiling is a highlight. The rounded island is the perfect gathering place with plenty of countertop space.
Esempio di una grande cucina classica con ante con riquadro incassato, ante con finitura invecchiata, top in granito, paraspruzzi beige, paraspruzzi con piastrelle in pietra, elettrodomestici in acciaio inossidabile, lavello sottopiano e pavimento in travertino
Esempio di una grande cucina classica con ante con riquadro incassato, ante con finitura invecchiata, top in granito, paraspruzzi beige, paraspruzzi con piastrelle in pietra, elettrodomestici in acciaio inossidabile, lavello sottopiano e pavimento in travertino

Custom inset cabinetry: white cabinets with maple stained island; custom wood hood, farm sink, silver travertine floors, recessed panel cabinet doors.
Peter Chollick Photography
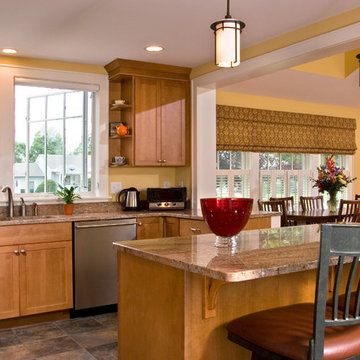
sdatelier.com
Foto di una cucina tradizionale di medie dimensioni con lavello sottopiano, ante in stile shaker, ante in legno scuro, top in granito, elettrodomestici in acciaio inossidabile e pavimento in travertino
Foto di una cucina tradizionale di medie dimensioni con lavello sottopiano, ante in stile shaker, ante in legno scuro, top in granito, elettrodomestici in acciaio inossidabile e pavimento in travertino

Ispirazione per una cucina contemporanea con lavello stile country, ante in stile shaker, ante bianche, top in marmo, paraspruzzi verde, paraspruzzi con piastrelle di vetro, elettrodomestici in acciaio inossidabile e pavimento in travertino
2