Cucine con lavello sottopiano e pavimento in travertino - Foto e idee per arredare
Filtra anche per:
Budget
Ordina per:Popolari oggi
1 - 20 di 8.740 foto
1 di 3

This mid-century modern home celebrates the beauty of nature, and this newly restored kitchen embraces the home's roots with materials to match.
Walnut cabinets with a slab front in a natural finish complement the rest of the home's paneling beautifully. A thick quartzite countertop on the island, and the same stone for the perimeter countertops and backsplash feature an elegant veining. The natural light and large windows above the sink further connect this kitchen to the outdoors, making it a true celebration of nature.\

An open plan kitchen/diner and living space in this barn conversion. Inspiration for cabinetry colours and counter top textures were picked from the original barn stone wall to create a homely and comfortable look.

Kitchens are magical and this chef wanted a kitchen full of the finest appliances and storage accessories available to make this busy household function better. We were working with the curved wood windows but we opened up the wall between the kitchen and family room, which allowed for a expansive countertop for the family to interact with the accomplished home chef. The flooring was not changed we simply worked with the floor plan and improved the layout.

Large center island in kitchen with seating facing the cooking and prep area.
Immagine di una cucina contemporanea di medie dimensioni con lavello sottopiano, ante in legno bruno, top in granito, elettrodomestici in acciaio inossidabile, pavimento in travertino, ante lisce, paraspruzzi bianco, paraspruzzi in lastra di pietra e pavimento grigio
Immagine di una cucina contemporanea di medie dimensioni con lavello sottopiano, ante in legno bruno, top in granito, elettrodomestici in acciaio inossidabile, pavimento in travertino, ante lisce, paraspruzzi bianco, paraspruzzi in lastra di pietra e pavimento grigio

Catherine "Cie" Stroud Photography
Immagine di una grande dispensa moderna con lavello sottopiano, ante lisce, ante bianche, top in quarzo composito, paraspruzzi bianco, paraspruzzi in lastra di pietra, elettrodomestici da incasso, pavimento in travertino e nessuna isola
Immagine di una grande dispensa moderna con lavello sottopiano, ante lisce, ante bianche, top in quarzo composito, paraspruzzi bianco, paraspruzzi in lastra di pietra, elettrodomestici da incasso, pavimento in travertino e nessuna isola
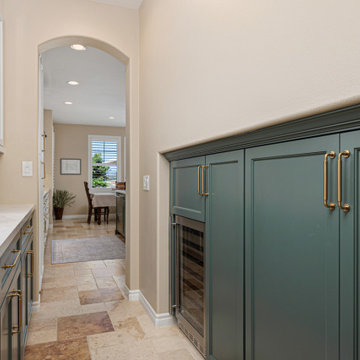
A refresh to bring this dated Tuscan kitchen to a light and bright contemporary feel. The cabinets were painted SW Origami White and the island and butlers pantry SW Pewter Green. A few of the cabinets were rebuilt to accommodate a larger pantry with roll out shelves, and a separate pantry for small appliances. The old cabinets did not reach the ceiling. A large crown molding was applied to raise the cabinets to touch the ceiling. A new quartz counter top and backsplash were added to compliment the look. The finishing touch was the gold faucet, chandelier and hardware.
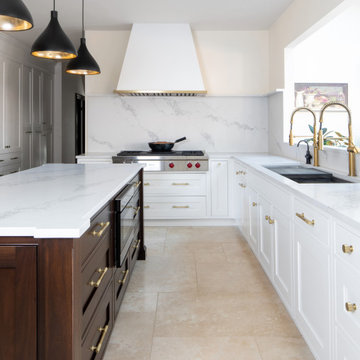
A dark, old fashioned, outdated kitchen was in dire need for an update.
Designer Amir Ilin left the room layout, but added pantry cabinets where small closets once stood.
The old, dark cabinets were replaced with a bright white, handcrafted, beaded inset cabinets and a matching dark walnut island.
A custom made hood, with a gold trim and a stone ledge that lines up with it were the last touch.

Tom Crane Photography
Ispirazione per una piccola cucina country con ante a filo, ante verdi, lavello sottopiano, top in marmo, paraspruzzi bianco, paraspruzzi con piastrelle diamantate, elettrodomestici in acciaio inossidabile e pavimento in travertino
Ispirazione per una piccola cucina country con ante a filo, ante verdi, lavello sottopiano, top in marmo, paraspruzzi bianco, paraspruzzi con piastrelle diamantate, elettrodomestici in acciaio inossidabile e pavimento in travertino

Immagine di una grande cucina lineare classica chiusa con lavello sottopiano, ante lisce, ante in acciaio inossidabile, top in marmo, paraspruzzi rosso, paraspruzzi in mattoni, elettrodomestici in acciaio inossidabile, pavimento in travertino, nessuna isola e pavimento beige

Yankee Barn Homes - The post and beam kitchen has an open floor plan with easy access to both the great room and the dining room.
Foto di una grande cucina classica con elettrodomestici in acciaio inossidabile, top in pietra calcarea, lavello sottopiano, ante in stile shaker, ante bianche, paraspruzzi bianco, paraspruzzi con piastrelle diamantate e pavimento in travertino
Foto di una grande cucina classica con elettrodomestici in acciaio inossidabile, top in pietra calcarea, lavello sottopiano, ante in stile shaker, ante bianche, paraspruzzi bianco, paraspruzzi con piastrelle diamantate e pavimento in travertino
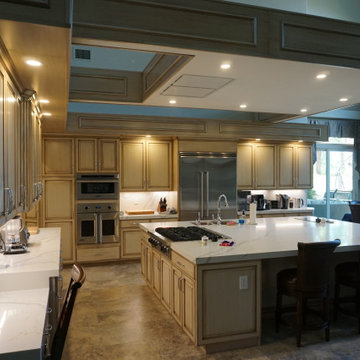
Fully remodeled kitchen. Both islands demolitioned to make room for one large island. Drop ceiling added for lighting, cooktop hood and looks phenomenal. All cabinetry was refinished and refaced. countertops look immaculate. everything came together very nicely.
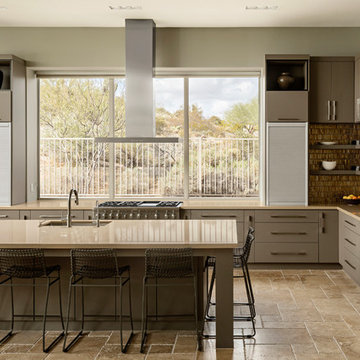
Roehner and Ryan
Idee per una grande cucina moderna con lavello sottopiano, ante con riquadro incassato, ante grigie, top in quarzo composito, paraspruzzi a effetto metallico, paraspruzzi con piastrelle di vetro, elettrodomestici in acciaio inossidabile, pavimento in travertino e pavimento beige
Idee per una grande cucina moderna con lavello sottopiano, ante con riquadro incassato, ante grigie, top in quarzo composito, paraspruzzi a effetto metallico, paraspruzzi con piastrelle di vetro, elettrodomestici in acciaio inossidabile, pavimento in travertino e pavimento beige
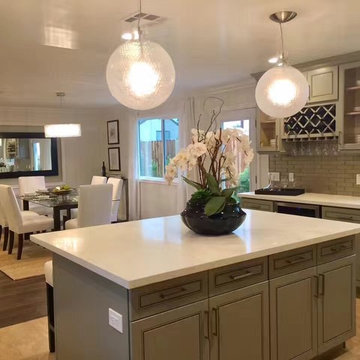
Idee per una cucina minimalista di medie dimensioni con lavello sottopiano, ante in stile shaker, ante grigie, top in saponaria, paraspruzzi grigio, paraspruzzi in gres porcellanato, elettrodomestici in acciaio inossidabile e pavimento in travertino
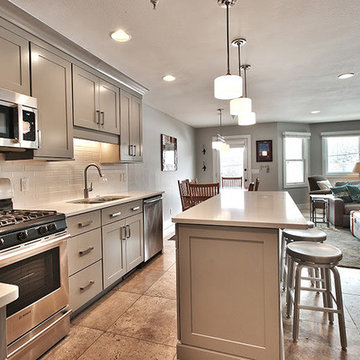
Kitchen and baths, Kemper cabinetry, Larsen door style, Cloud painted finish, Caesarstone frosty Carrina, Backsplash Biscuit 2 x 8 subway tile, 60/40 stainless steel sink, Faucet kitche: moen Align series, Hardware: Berenson Swagger Pull, Bosch appliances
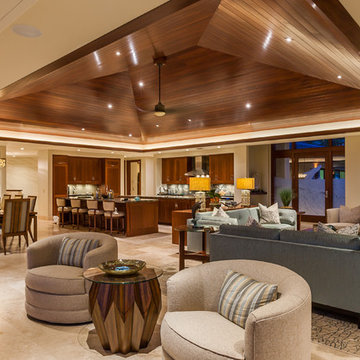
Dan Cunningham, PXL Creative
Ispirazione per una grande cucina tropicale con lavello sottopiano, ante con riquadro incassato, top in quarzite, paraspruzzi verde, paraspruzzi con piastrelle di vetro, elettrodomestici in acciaio inossidabile, pavimento in travertino e 2 o più isole
Ispirazione per una grande cucina tropicale con lavello sottopiano, ante con riquadro incassato, top in quarzite, paraspruzzi verde, paraspruzzi con piastrelle di vetro, elettrodomestici in acciaio inossidabile, pavimento in travertino e 2 o più isole
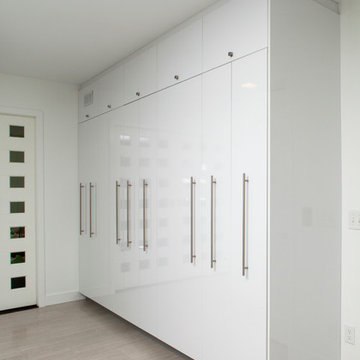
Catherine "Cie" Stroud Photography
Immagine di una grande dispensa moderna con lavello sottopiano, ante lisce, ante bianche, top in quarzo composito, paraspruzzi bianco, paraspruzzi in lastra di pietra, elettrodomestici da incasso, pavimento in travertino e nessuna isola
Immagine di una grande dispensa moderna con lavello sottopiano, ante lisce, ante bianche, top in quarzo composito, paraspruzzi bianco, paraspruzzi in lastra di pietra, elettrodomestici da incasso, pavimento in travertino e nessuna isola
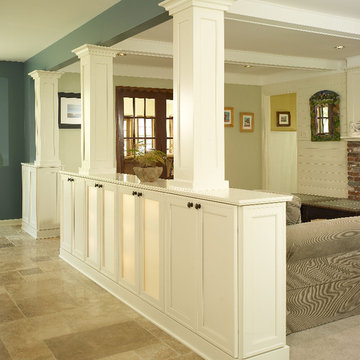
Keeping an open concept between the kitchen and family room was a 'must'. Breaking the spaces with cabinetry and wrapping the support structure created an elegant separation between the two spaces while keeping it open.

3,900 SF home that has achieved a LEED Silver certification. The house is sited on a wooded hill with southern exposure and consists of two 20’ x 84’ bars. The second floor is rotated 15 degrees beyond ninety to respond to site conditions and animate the plan. Materials include a standing seam galvalume roof, native stone, and rain screen cedar siding.
Feyerabend Photoartists
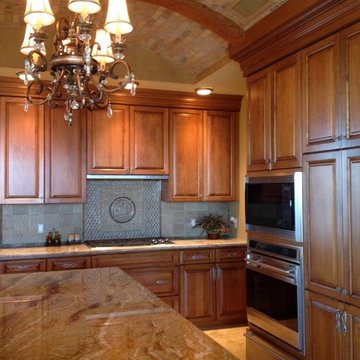
Tampa Penthouse Kitchen with Island
General Contractor: Bollenback Builders
Foto di una grande cucina tradizionale con lavello sottopiano, ante con bugna sagomata, ante in legno scuro, top in granito, paraspruzzi beige, paraspruzzi con piastrelle in pietra, elettrodomestici in acciaio inossidabile e pavimento in travertino
Foto di una grande cucina tradizionale con lavello sottopiano, ante con bugna sagomata, ante in legno scuro, top in granito, paraspruzzi beige, paraspruzzi con piastrelle in pietra, elettrodomestici in acciaio inossidabile e pavimento in travertino
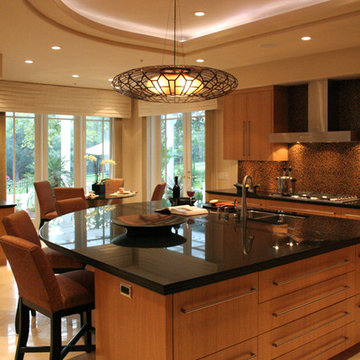
This part curved, part straight central island took its shape from functional need - straight alongside the back wall, and curved where it creates a conversational circle. The mid century adage "form follows function" is still a great piece of advice. I took it a step further and created the same outline for the soffit, and for some adjacent steps. And rather than being a dry old idea, functional forms can also be beautiful and dramatic!
Cucine con lavello sottopiano e pavimento in travertino - Foto e idee per arredare
1