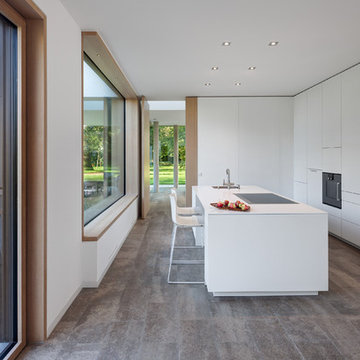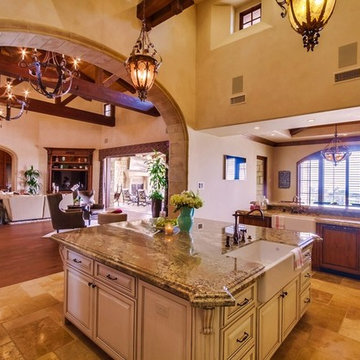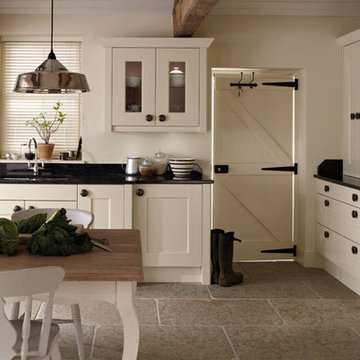Cucine con pavimento in pietra calcarea - Foto e idee per arredare
Filtra anche per:
Budget
Ordina per:Popolari oggi
1 - 20 di 12.235 foto
1 di 2

View of the beautifully detailed timber clad kitchen, looking onto the dining area beyond. The timber finned wall, curves to help the flow of the space and conceals a guest bathroom along with additional storage space.

Gorgeous French Country style kitchen featuring a rustic cherry hood with coordinating island. White inset cabinetry frames the dark cherry creating a timeless design.

Erich Spahn
Immagine di un cucina con isola centrale minimalista di medie dimensioni e chiuso con lavello a vasca singola, ante lisce, ante bianche, top in superficie solida, pavimento in pietra calcarea e elettrodomestici neri
Immagine di un cucina con isola centrale minimalista di medie dimensioni e chiuso con lavello a vasca singola, ante lisce, ante bianche, top in superficie solida, pavimento in pietra calcarea e elettrodomestici neri

Open plan Kitchen, Living, Dining Room
Immagine di un grande cucina con isola centrale tradizionale con lavello stile country, ante a filo, ante blu, top in legno, paraspruzzi bianco, elettrodomestici neri, pavimento in pietra calcarea e pavimento beige
Immagine di un grande cucina con isola centrale tradizionale con lavello stile country, ante a filo, ante blu, top in legno, paraspruzzi bianco, elettrodomestici neri, pavimento in pietra calcarea e pavimento beige

Idee per una cucina design chiusa e di medie dimensioni con lavello sottopiano, ante in stile shaker, ante verdi, top in granito, paraspruzzi grigio, paraspruzzi in granito, elettrodomestici neri, pavimento in pietra calcarea, pavimento beige e top grigio

Overhead lighting resembles twinkling starlights in the home's main spaces. In the center of it is a two-island kitchen with a pantry hidden behind the illuminated back wall.
The exquisite cabinetry is rift-sawn white oak; the polished quartz island countertops are from Galleria of Stone.
Project Details // Now and Zen
Renovation, Paradise Valley, Arizona
Architecture: Drewett Works
Builder: Brimley Development
Interior Designer: Ownby Design
Photographer: Dino Tonn
Millwork: Rysso Peters
Limestone (Demitasse) flooring and walls: Solstice Stone
Windows (Arcadia): Elevation Window & Door
Countertops: Galleria of Stone
Faux plants: Botanical Elegance
https://www.drewettworks.com/now-and-zen/

Immagine di una grande cucina classica con lavello da incasso, ante in stile shaker, ante grigie, top in quarzite, paraspruzzi a effetto metallico, paraspruzzi a specchio, elettrodomestici in acciaio inossidabile, pavimento in pietra calcarea, pavimento grigio, top bianco e travi a vista

Remodel of kitchen. Removed a wall to increase the kitchen footprint, opened up to dining room and great room. Improved the functionality of the space and updated the cabinetry.

Traditional Cape Cod with open concept floorplan and two islands. Features include skylight, nickel sinks. custom drying drawers, painted cabinets and massive 7 light bay window.

Elegant walnut kitchen feature two islands and a built-in banquette. Custom wand lights are made in Brooklyn.
Idee per una grande cucina minimal con lavello sottopiano, ante lisce, ante in legno bruno, top in quarzite, paraspruzzi marrone, paraspruzzi con piastrelle di vetro, elettrodomestici da incasso, pavimento in pietra calcarea, 2 o più isole, pavimento beige e top grigio
Idee per una grande cucina minimal con lavello sottopiano, ante lisce, ante in legno bruno, top in quarzite, paraspruzzi marrone, paraspruzzi con piastrelle di vetro, elettrodomestici da incasso, pavimento in pietra calcarea, 2 o più isole, pavimento beige e top grigio

Rachael Smith
Idee per una cucina a L country con lavello stile country, ante in stile shaker, ante grigie, top in quarzite, elettrodomestici in acciaio inossidabile, pavimento in pietra calcarea, nessuna isola, top bianco e pavimento beige
Idee per una cucina a L country con lavello stile country, ante in stile shaker, ante grigie, top in quarzite, elettrodomestici in acciaio inossidabile, pavimento in pietra calcarea, nessuna isola, top bianco e pavimento beige

When we started this project, opening up the kitchen to the surrounding space was not an option. Instead, the 10-foot ceilings gave us an opportunity to create a glamorous room with all of the amenities of an open floor plan.
The beautiful sunny breakfast nook and adjacent formal dining offer plenty of seats for family and guests in this modern home. Our clients, none the less, love to sit at their new island for breakfast, keeping each other company while cooking, reading a new recipe or simply taking a well-deserved coffee break. The gorgeous custom cabinetry is a combination of horizontal grain walnut base and tall cabinets with glossy white upper cabinets that create an open feeling all the way up the walls. Caesarstone countertops and backsplash join together for a nearly seamless transition. The Subzero and Thermador appliances match the quality of the home and the cooks themselves! Finally, the heated natural limestone floors keep this room welcoming all year long. Alicia Gbur Photography

Idee per una piccola cucina lineare tradizionale chiusa con lavello sottopiano, ante in stile shaker, ante blu, top in quarzo composito, paraspruzzi giallo, paraspruzzi con piastrelle in ceramica, elettrodomestici in acciaio inossidabile, pavimento in pietra calcarea, nessuna isola, pavimento beige e top multicolore

This 6,500-square-foot one-story vacation home overlooks a golf course with the San Jacinto mountain range beyond. The house has a light-colored material palette—limestone floors, bleached teak ceilings—and ample access to outdoor living areas.
Builder: Bradshaw Construction
Architect: Marmol Radziner
Interior Design: Sophie Harvey
Landscape: Madderlake Designs
Photography: Roger Davies

A re-modeling and renovation project with the brief from our client to create a light open functional kitchen to act as the hub of a large open plan living area. An informal seating and dining area links the food preparation and dining spaces, with warm grey paint shades complimenting the limestone floor tiles

Kitchen
Photo Credit: Edgar Visuals
Esempio di un'ampia cucina tradizionale con lavello a tripla vasca, ante con bugna sagomata, ante in legno bruno, top in granito, paraspruzzi a effetto metallico, paraspruzzi con piastrelle di vetro, elettrodomestici da incasso, pavimento in pietra calcarea e pavimento beige
Esempio di un'ampia cucina tradizionale con lavello a tripla vasca, ante con bugna sagomata, ante in legno bruno, top in granito, paraspruzzi a effetto metallico, paraspruzzi con piastrelle di vetro, elettrodomestici da incasso, pavimento in pietra calcarea e pavimento beige

Mediterranean Style New Construction, Shay Realtors,
Scott M Grunst - Architect -
Kitchen - We designed the custom cabinets and back splash and range hood, selected and purchased lighting and furniture.

Mediterranean Style New Construction, Shay Realtors,
Scott M Grunst - Architect -
Great Room- We designed all of the custom cabinetry and selected and purchased lighting, rugs and furniture.

Attached Chef Kitchen with Espresso Machine
Immagine di una grande cucina minimal con lavello sottopiano, ante lisce, ante in legno bruno, top in granito, paraspruzzi grigio, paraspruzzi in lastra di pietra, elettrodomestici in acciaio inossidabile, pavimento in pietra calcarea, pavimento beige e top beige
Immagine di una grande cucina minimal con lavello sottopiano, ante lisce, ante in legno bruno, top in granito, paraspruzzi grigio, paraspruzzi in lastra di pietra, elettrodomestici in acciaio inossidabile, pavimento in pietra calcarea, pavimento beige e top beige

Idee per una grande cucina abitabile country con lavello sottopiano, ante con riquadro incassato, ante beige, top in granito, paraspruzzi beige, paraspruzzi con piastrelle in ceramica, elettrodomestici in acciaio inossidabile, pavimento in pietra calcarea, nessuna isola e pavimento beige
Cucine con pavimento in pietra calcarea - Foto e idee per arredare
1