Cucine con pavimento in pietra calcarea - Foto e idee per arredare
Filtra anche per:
Budget
Ordina per:Popolari oggi
141 - 160 di 12.235 foto
1 di 2

Cuisine par Laurent Passe
Crédit photo Virginie Ovessian
Esempio di una cucina eclettica chiusa e di medie dimensioni con ante con finitura invecchiata, lavello da incasso, ante a filo, top in pietra calcarea, paraspruzzi beige, paraspruzzi in pietra calcarea, elettrodomestici in acciaio inossidabile, pavimento in pietra calcarea, pavimento beige e top beige
Esempio di una cucina eclettica chiusa e di medie dimensioni con ante con finitura invecchiata, lavello da incasso, ante a filo, top in pietra calcarea, paraspruzzi beige, paraspruzzi in pietra calcarea, elettrodomestici in acciaio inossidabile, pavimento in pietra calcarea, pavimento beige e top beige
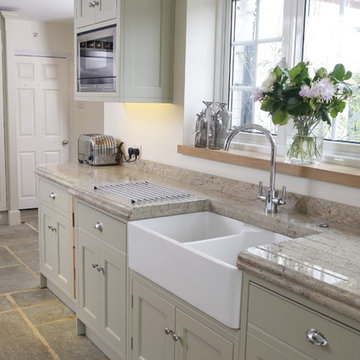
Graham Gannon
Ispirazione per una grande cucina country con lavello stile country, ante a filo, ante verdi, top in marmo, paraspruzzi grigio, elettrodomestici da incasso, pavimento in pietra calcarea e nessuna isola
Ispirazione per una grande cucina country con lavello stile country, ante a filo, ante verdi, top in marmo, paraspruzzi grigio, elettrodomestici da incasso, pavimento in pietra calcarea e nessuna isola
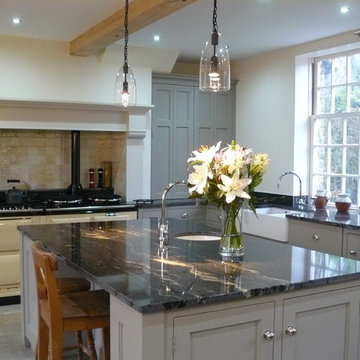
Esempio di una cucina minimalista di medie dimensioni con lavello stile country, ante con riquadro incassato, top in granito, paraspruzzi beige, paraspruzzi con piastrelle in ceramica, pavimento in pietra calcarea, elettrodomestici bianchi e ante grigie
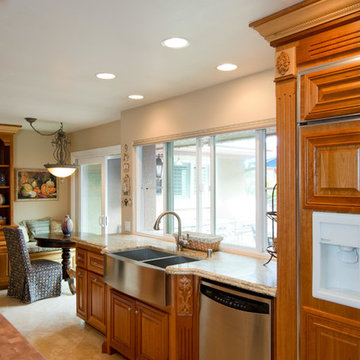
Immagine di una cucina minimalista di medie dimensioni con lavello stile country, ante con bugna sagomata, ante in legno scuro, top in granito, paraspruzzi grigio, paraspruzzi con piastrelle in pietra, elettrodomestici in acciaio inossidabile e pavimento in pietra calcarea

Design Studio West and Brady Architectural Photography
Ispirazione per un'ampia cucina tradizionale con ante con riquadro incassato, ante in legno bruno, paraspruzzi beige, elettrodomestici da incasso, lavello stile country, pavimento in pietra calcarea, top in granito, 2 o più isole e paraspruzzi in pietra calcarea
Ispirazione per un'ampia cucina tradizionale con ante con riquadro incassato, ante in legno bruno, paraspruzzi beige, elettrodomestici da incasso, lavello stile country, pavimento in pietra calcarea, top in granito, 2 o più isole e paraspruzzi in pietra calcarea
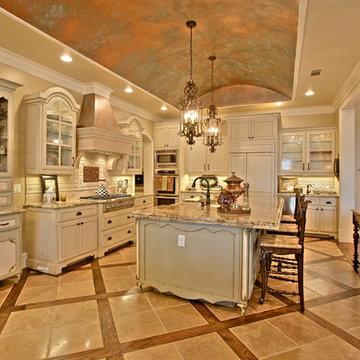
Immagine di una cucina chic di medie dimensioni con lavello stile country, ante di vetro, ante bianche, top in granito, paraspruzzi beige, paraspruzzi con piastrelle in ceramica, elettrodomestici bianchi e pavimento in pietra calcarea
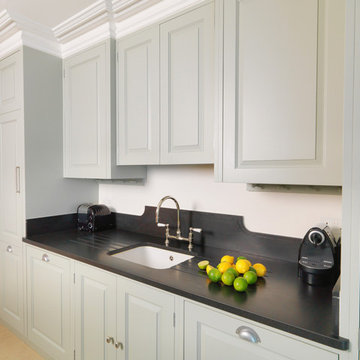
This elegant, classic painted kitchen was designed and made by Tim Wood to act as the hub of this busy family house in Kensington, London.
The kitchen has many elements adding to its traditional charm, such as Shaker-style peg rails, an integrated larder unit, wall inset spice racks and a limestone floor. A richly toned iroko worktop adds warmth to the scheme, whilst honed Nero Impala granite upstands feature decorative edging and cabinet doors take on a classic style painted in Farrow & Ball's pale powder green. A decorative plasterer was even hired to install cornicing above the wall units to give the cabinetry an original feel.
But despite its homely qualities, the kitchen is packed with top-spec appliances behind the cabinetry doors. There are two large fridge freezers featuring icemakers and motorised shelves that move up and down for improved access, in addition to a wine fridge with individually controlled zones for red and white wines. These are teamed with two super-quiet dishwashers that boast 30-minute quick washes, a 1000W microwave with grill, and a steam oven with various moisture settings.
The steam oven provides a restaurant quality of food, as you can adjust moisture and temperature levels to achieve magnificent flavours whilst retaining most of the nutrients, including minerals and vitamins.
The La Cornue oven, which is hand-made in Paris, is in brushed nickel, stainless steel and shiny black. It is one of the most amazing ovens you can buy and is used by many top Michelin rated chefs. It has domed cavity ovens for better baking results and makes a really impressive focal point too.
Completing the line-up of modern technologies are a bespoke remote controlled extractor designed by Tim Wood with an external motor to minimise noise, a boiling and chilled water dispensing tap and industrial grade waste disposers on both sinks.
Designed, hand built and photographed by Tim Wood

This kitchen was only made possible by a combination of manipulating the architecture of the house and redefining the spaces. Some structural limitations gave rise to elegant solutions in the design of the demising walls and the ceiling over the kitchen. This ceiling design motif was repeated for the breakfast area and the dining room adjacent. The former porch was captured to the interior for an enhanced breakfast room. New defining walls established a language that was repeated in the cabinet layout. A walnut eating bar is shaped to match the walnut cabinets that surround the fridge. This bridge shape was again repeated in the shape of the countertop.
Two-tone cabinets of black gloss lacquer and horizontal grain-matched walnut create a striking contrast to each other and are complimented by the limestone floor and stainless appliances. By intentionally leaving the cooktop wall empty of uppers that tough the ceiling, a simple solution of walnut backsplash panels adds to the width perception of the room.
Photo Credit: Metropolis Studio

Ernesto Santalla PLLC is located in historic Georgetown, Washington, DC.
Ernesto Santalla was born in Cuba and received a degree in Architecture from Cornell University in 1984, following which he moved to Washington, DC, and became a registered architect. Since then, he has contributed to the changing skyline of DC and worked on projects in the United States, Puerto Rico, and Europe. His work has been widely published and received numerous awards.
Ernesto Santalla PLLC offers professional services in Architecture, Interior Design, and Graphic Design. This website creates a window to Ernesto's projects, ideas and process–just enough to whet the appetite. We invite you to visit our office to learn more about us and our work.
Photography by Geoffrey Hodgdon
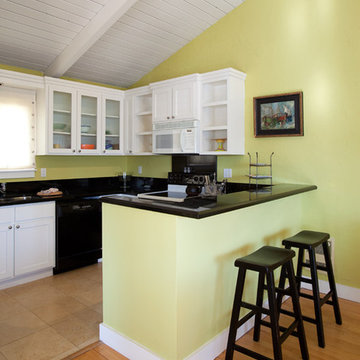
Beach House - Mother-in-Law Suite kitchen refurbishment
Photo by Henry Cabala
Immagine di una piccola cucina chic con lavello sottopiano, ante in stile shaker, ante bianche, top in granito, paraspruzzi nero, paraspruzzi in lastra di pietra, elettrodomestici neri, pavimento in pietra calcarea, pavimento beige e top nero
Immagine di una piccola cucina chic con lavello sottopiano, ante in stile shaker, ante bianche, top in granito, paraspruzzi nero, paraspruzzi in lastra di pietra, elettrodomestici neri, pavimento in pietra calcarea, pavimento beige e top nero
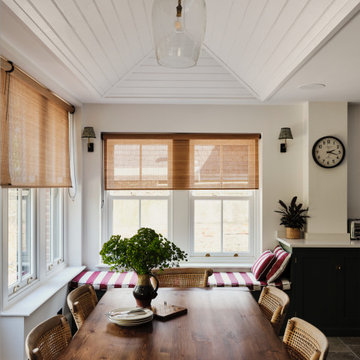
We added tongue and groove cladding to the ceiling, a built in window seat, chik blinds and wall lights to the kitchen diner extension of the Isle of Wight project

Linear in design, the kitchen sits between the living and great rooms, reinforcing the home's open design. Ideal for casual entertaining, the space includes two quartz-topped islands. Douglas fir ceilings are a warm contrast to limestone walls and floors.
Project Details // Now and Zen
Renovation, Paradise Valley, Arizona
Architecture: Drewett Works
Builder: Brimley Development
Interior Designer: Ownby Design
Photographer: Dino Tonn
Millwork: Rysso Peters
Limestone (Demitasse) flooring and walls: Solstice Stone
Quartz countertops: Galleria of Stone
Windows (Arcadia): Elevation Window & Door
Table: Peter Thomas Designs
Pendants: Hinkley Lighting
Countertops: Galleria of Stone
https://www.drewettworks.com/now-and-zen/

Interior Kitchen-Living room with Beautiful Balcony View above the sink that provide natural light. Living room with black sofa, lamp, freestand table & TV. The darkly stained chairs add contrast to the Contemporary kitchen-living room, and breakfast table in kitchen with typically designed drawers, best interior, wall painting,grey furniture, pendent, window strip curtains looks nice.

Idee per una cucina moderna di medie dimensioni con lavello a doppia vasca, ante lisce, ante grigie, top in quarzite, paraspruzzi grigio, paraspruzzi in gres porcellanato, elettrodomestici in acciaio inossidabile, pavimento in pietra calcarea, pavimento grigio e top bianco
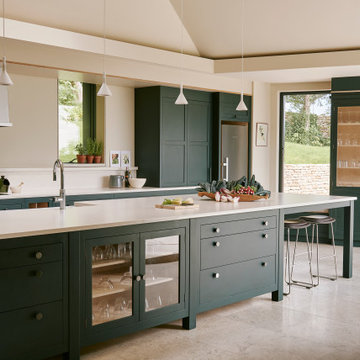
Esempio di un'ampia cucina tradizionale con lavello stile country, ante in stile shaker, ante verdi, top in superficie solida, elettrodomestici in acciaio inossidabile, pavimento in pietra calcarea e top beige

Island Benchtop: D'Amelio Stone Dark Serbiggante Gloss 80mm. Feature Trim: Briggs Veneer Innato Virginia Walnut; White Benchtop: Quantum Quartz White Swirl 40mm. White Cabinetry: Bonlex IHCO White Gloss. Floor Tiles: Milano Stone Limestone Mistral. Miele Appliances. Kitchen Stools by Merlino Furniture. Copper Tray by Makstar Wholesale.
Photography: DMax Photography
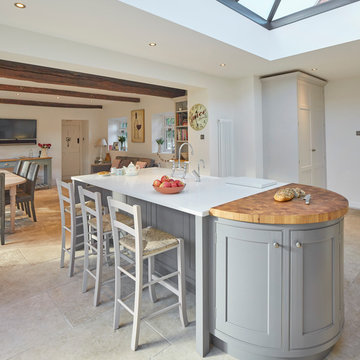
Kitchen extension, Wiltshire
Luke McHardy Kitchens, Pheonix Extensions
Idee per una grande cucina abitabile country con lavello stile country, ante con riquadro incassato, ante grigie, top in quarzo composito, paraspruzzi beige, paraspruzzi in lastra di pietra, elettrodomestici in acciaio inossidabile, pavimento in pietra calcarea e penisola
Idee per una grande cucina abitabile country con lavello stile country, ante con riquadro incassato, ante grigie, top in quarzo composito, paraspruzzi beige, paraspruzzi in lastra di pietra, elettrodomestici in acciaio inossidabile, pavimento in pietra calcarea e penisola
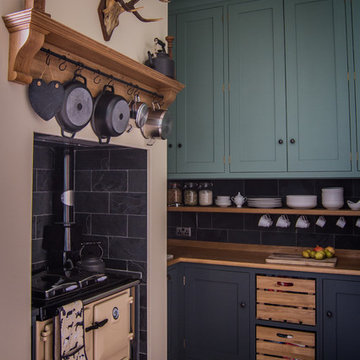
Base cabinets contrast perfectly in Farrow & Ball Down Pipe with the oak worktops and shelving- all attached to slate wall tiles that marry perfectly with the limestone flooring. The Farrow & Ball Chappell Green on the wall cabinets is illuminated by the LED strip light. A cream Rayburn with tray space to the right provides warmth for Toffee the dog.
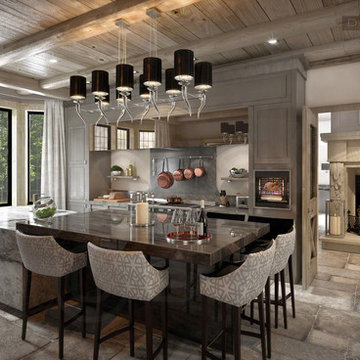
We creatively extended this property enormously using considered space planning to incorporate a completely new space for this fully bespoke Kitchen. The owners' style for this country residence was to lean considerably on the luxurious textures of a ultra high-end ski chalet.
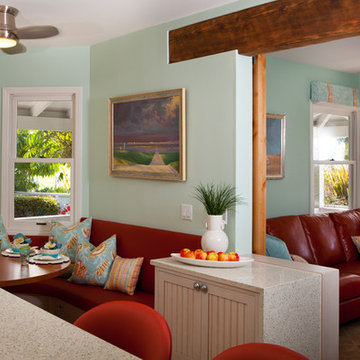
Foto di una cucina tropicale di medie dimensioni con lavello sottopiano, ante con riquadro incassato, ante bianche, top in vetro riciclato, paraspruzzi verde, elettrodomestici in acciaio inossidabile e pavimento in pietra calcarea
Cucine con pavimento in pietra calcarea - Foto e idee per arredare
8