Cucine con pavimento in cemento - Foto e idee per arredare
Filtra anche per:
Budget
Ordina per:Popolari oggi
141 - 160 di 432 foto
1 di 3
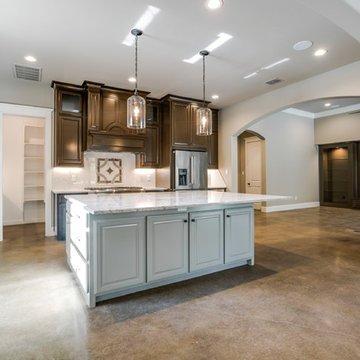
Immagine di una grande cucina classica con lavello sottopiano, ante con bugna sagomata, ante marroni, top in granito, paraspruzzi bianco, paraspruzzi con piastrelle in ceramica, elettrodomestici in acciaio inossidabile e pavimento in cemento
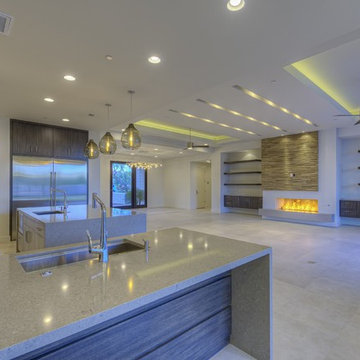
Idee per una grande cucina minimalista chiusa con lavello sottopiano, ante lisce, ante in legno bruno, top in granito, paraspruzzi grigio, paraspruzzi con piastrelle a mosaico, elettrodomestici in acciaio inossidabile, pavimento in cemento e pavimento grigio
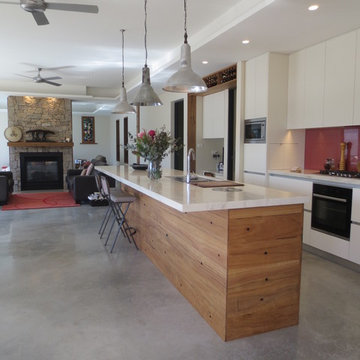
The home owner did an exceptional job of selecting the timber, bench top, stonework and splashback to this warm kitchen. The burnished concrete slab came up beautifully.
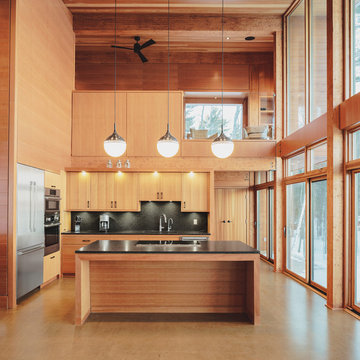
Photography: Fineline Perspectives
Foto di una cucina minimal di medie dimensioni con lavello sottopiano, ante lisce, ante in legno scuro, top in granito, paraspruzzi nero, paraspruzzi in lastra di pietra, elettrodomestici in acciaio inossidabile e pavimento in cemento
Foto di una cucina minimal di medie dimensioni con lavello sottopiano, ante lisce, ante in legno scuro, top in granito, paraspruzzi nero, paraspruzzi in lastra di pietra, elettrodomestici in acciaio inossidabile e pavimento in cemento
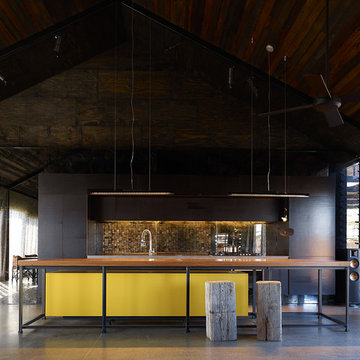
Derek Swalwell
Esempio di una cucina design di medie dimensioni con lavello integrato, ante lisce, ante nere, top in cemento, paraspruzzi a effetto metallico, elettrodomestici in acciaio inossidabile e pavimento in cemento
Esempio di una cucina design di medie dimensioni con lavello integrato, ante lisce, ante nere, top in cemento, paraspruzzi a effetto metallico, elettrodomestici in acciaio inossidabile e pavimento in cemento
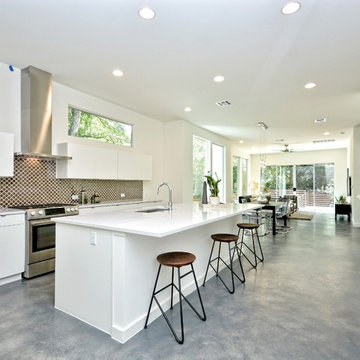
www.theleadersrealty.com/1909sharon, 1909 Sharon Lane A, Austin, TX 78703, 3 Beds, 2.5 Baths, 2,207 Sqft, $799,900, Live the downtown Austin lifestyle! Sleek Modern Design! Luxury Tarrytown condo nestled among the trees with deck and fenced yard. Light and bright condo with lots of windows, open floor plan, 3 beds, 2.5 baths, 2,207 sqft, 2 car carport, Bosch appliances (gas range, microwave, dishwasher), Rinnai tankless water heater, 5" white oak wood floors, large walk-in master closet, double sink vanities, recessed lighting, deco tile backsplash, Tpo roofing, 2x6 exterior walls, 3 cm Silestone quartz counters, dual zoned hvac (16 SEER), Milgard commercial windows and slider door, European style Grohe fixtures, stone wall with cedar privacy fence, professional landscaping, custom metal railing, custom painted cabinets, custom metal framing on front large windows, custom metal downspouts, spray foam insulation, siding and cmu wall, stained concrete floors, and center island with sink. Party wall constructed with 2 x 4” lumber filled with spray foam insulation with 1” airspace (vibration reducing element) on both sides of each unit. 2 layers of 5/8” fire wall + 3 layers of 5/8” sheetrock. Great location close to downtown Austin, Town Lake, Lake Austin, Westenfield park, Eilers park, Hula Hut, Deep Eddy, & more! Schools: Acclaimed Casis Elementary, O Henry Middle & Austin High School. For Showings Contact: Kristee Leonard, Broker, The Leaders Realty, 512-695-5144
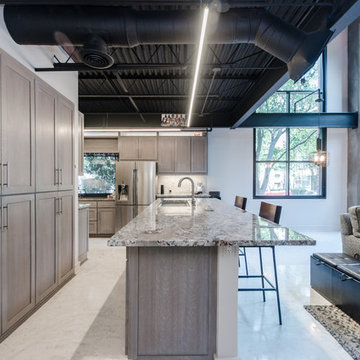
Lindsay Rhodes
Foto di una cucina industriale di medie dimensioni con lavello da incasso, ante in stile shaker, ante grigie, paraspruzzi grigio, elettrodomestici in acciaio inossidabile, pavimento in cemento, pavimento bianco e top grigio
Foto di una cucina industriale di medie dimensioni con lavello da incasso, ante in stile shaker, ante grigie, paraspruzzi grigio, elettrodomestici in acciaio inossidabile, pavimento in cemento, pavimento bianco e top grigio
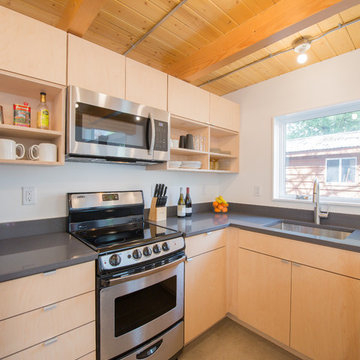
Birch faced apply-ply cabinets with exposed plywood edges throughout
Immagine di una cucina moderna di medie dimensioni con lavello sottopiano, ante lisce, ante in legno chiaro, top in superficie solida, elettrodomestici in acciaio inossidabile, pavimento in cemento, penisola, pavimento grigio e top grigio
Immagine di una cucina moderna di medie dimensioni con lavello sottopiano, ante lisce, ante in legno chiaro, top in superficie solida, elettrodomestici in acciaio inossidabile, pavimento in cemento, penisola, pavimento grigio e top grigio
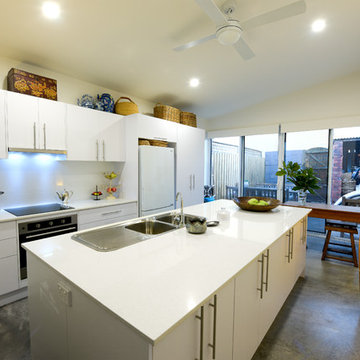
Ispirazione per una piccola cucina tradizionale con lavello a doppia vasca, ante lisce, ante bianche, top in superficie solida, paraspruzzi bianco, paraspruzzi con lastra di vetro, elettrodomestici in acciaio inossidabile, pavimento in cemento e pavimento grigio
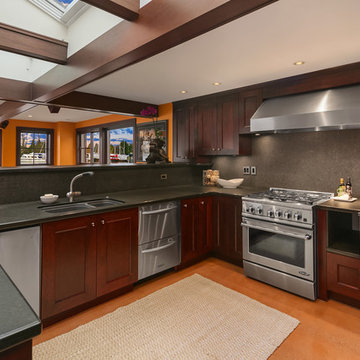
Ispirazione per una grande cucina design con lavello a doppia vasca, ante in stile shaker, ante in legno bruno, top in granito, paraspruzzi nero, paraspruzzi in lastra di pietra, elettrodomestici in acciaio inossidabile, pavimento in cemento, penisola, pavimento marrone e top nero
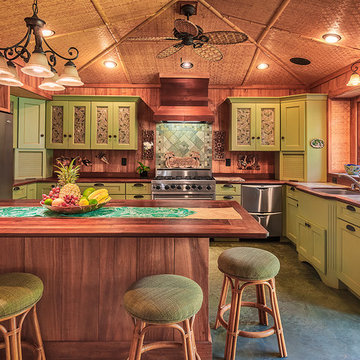
Panaviz
Foto di una cucina tropicale con lavello a vasca singola, ante con riquadro incassato, ante verdi, top in legno, elettrodomestici in acciaio inossidabile e pavimento in cemento
Foto di una cucina tropicale con lavello a vasca singola, ante con riquadro incassato, ante verdi, top in legno, elettrodomestici in acciaio inossidabile e pavimento in cemento
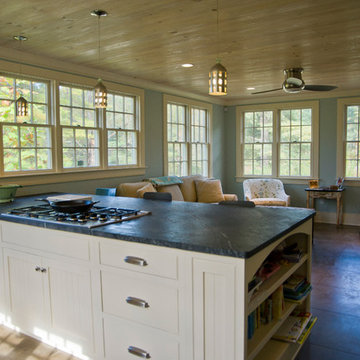
Kevin Sprague
Esempio di una grande cucina country con ante in stile shaker, ante bianche, top in saponaria, paraspruzzi verde, paraspruzzi con piastrelle in ceramica, elettrodomestici in acciaio inossidabile, pavimento in cemento e lavello stile country
Esempio di una grande cucina country con ante in stile shaker, ante bianche, top in saponaria, paraspruzzi verde, paraspruzzi con piastrelle in ceramica, elettrodomestici in acciaio inossidabile, pavimento in cemento e lavello stile country
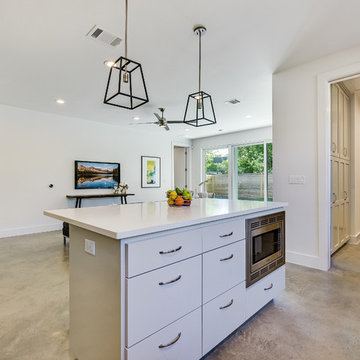
Idee per una cucina minimalista di medie dimensioni con lavello sottopiano, ante in stile shaker, ante bianche, top in quarzo composito, paraspruzzi bianco, paraspruzzi con piastrelle in pietra, elettrodomestici in acciaio inossidabile, pavimento in cemento e pavimento marrone
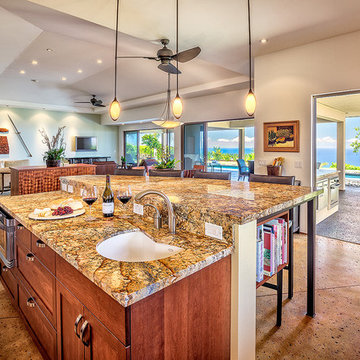
The contemporary architecture focuses on a spacious open floor plan that blends the entertaining areas of the kitchen, dining room and living area with a grand ocean horizon backdrop.
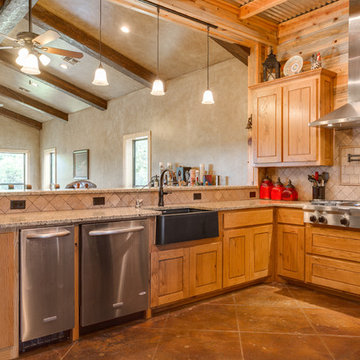
Rustic open kitchen, tile backsplash and large bar area (Photo Credit: Epic Foto Group)
Ispirazione per una cucina american style di medie dimensioni con lavello stile country, ante con bugna sagomata, ante in legno chiaro, top in granito, paraspruzzi beige, paraspruzzi in travertino, elettrodomestici in acciaio inossidabile, pavimento in cemento, nessuna isola e pavimento marrone
Ispirazione per una cucina american style di medie dimensioni con lavello stile country, ante con bugna sagomata, ante in legno chiaro, top in granito, paraspruzzi beige, paraspruzzi in travertino, elettrodomestici in acciaio inossidabile, pavimento in cemento, nessuna isola e pavimento marrone
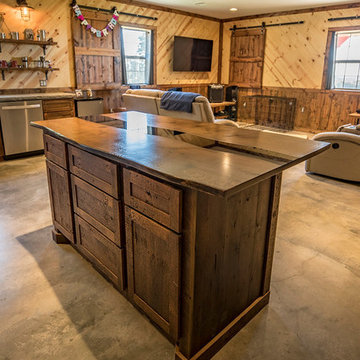
Photo Credit: Dustin @ Rockhouse Motion
Foto di una piccola cucina rustica con lavello stile country, ante in stile shaker, ante con finitura invecchiata, top in cemento, paraspruzzi marrone, paraspruzzi in legno, elettrodomestici in acciaio inossidabile, pavimento in cemento e pavimento grigio
Foto di una piccola cucina rustica con lavello stile country, ante in stile shaker, ante con finitura invecchiata, top in cemento, paraspruzzi marrone, paraspruzzi in legno, elettrodomestici in acciaio inossidabile, pavimento in cemento e pavimento grigio
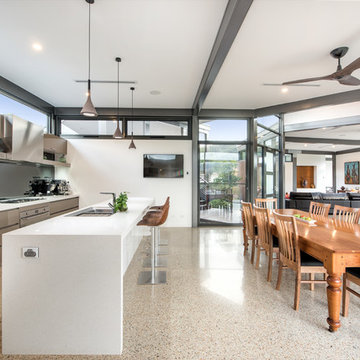
The distinctive design is reflective of the corner block position and the need for the prevailing views. A steel portal frame allowed the build to progress quickly once the excavations and slab was prepared. An important component was the large commercial windows and connection details were vital along with the fixings of the striking Corten cladding. Given the feature Porte Cochere, Entry Bridge, main deck and horizon pool, the external design was to feature exceptional timber work, stone and other natural materials to blend into the landscape. Internally, the first amongst many eye grabbing features is the polished concrete floor. This then moves through to magnificent open kitchen with its sleek design utilising space and allowing for functionality. Floor to ceiling double glazed windows along with clerestory highlight glazing accentuates the openness via outstanding natural light. Appointments to ensuite, bathrooms and powder rooms mean that expansive bedrooms are serviced to the highest quality. The integration of all these features means that from all areas of the home, the exceptional outdoor locales are experienced on every level
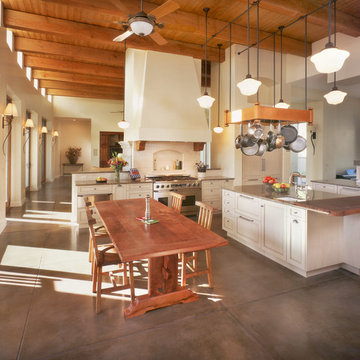
Expansive family kitchen featuring island with butcher block
cutting counter, pot rack and slide in 8 burner range.
Photo By William Lesch Photography
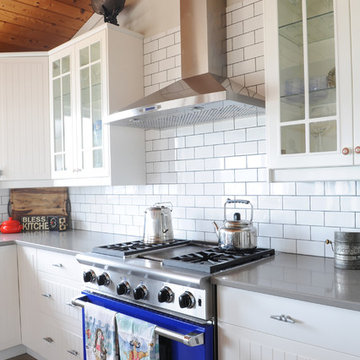
Immagine di una grande cucina stile shabby con lavello sottopiano, ante a filo, ante bianche, top in quarzo composito, paraspruzzi bianco, paraspruzzi con piastrelle diamantate, elettrodomestici colorati e pavimento in cemento
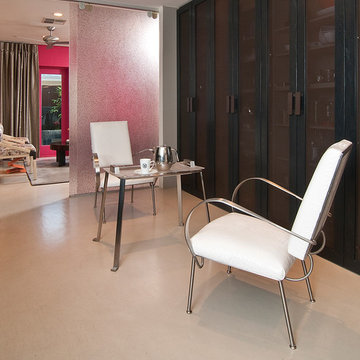
Kitchen/breakfast area with pantry by Antoine Proulx. Chairs by Mark Albrecht. Tea Table by Gary Hutton. Architecture by Luis Salazar.
Immagine di una cucina minimal di medie dimensioni con ante in legno bruno, top in pietra calcarea, paraspruzzi bianco, paraspruzzi con lastra di vetro, elettrodomestici neri, pavimento in cemento e nessuna isola
Immagine di una cucina minimal di medie dimensioni con ante in legno bruno, top in pietra calcarea, paraspruzzi bianco, paraspruzzi con lastra di vetro, elettrodomestici neri, pavimento in cemento e nessuna isola
Cucine con pavimento in cemento - Foto e idee per arredare
8