Cucine a basso costo con pavimento in cementine - Foto e idee per arredare
Filtra anche per:
Budget
Ordina per:Popolari oggi
61 - 80 di 301 foto
1 di 3
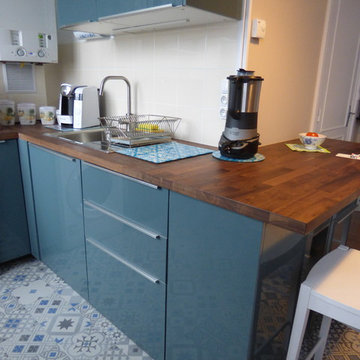
Au niveau de matériaux nous avons sélectionné des façades en laque bleu, un plan de travail en noyer, une crédence en carrelage beige qui se font avec la couleur des mur. Et nous avons voulu mettre l'accent sur le sol en le délimitant avec un beau carrelage en carreau de ciment bleu/gris.
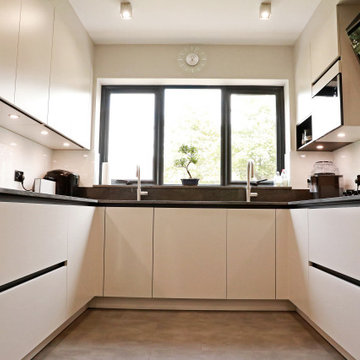
X-Line Pronorm kitchen in Light Grey coupled with Matt black handle rail. Quartzform Fossil Jet worktops with a glass splashback.
Esempio di una cucina contemporanea di medie dimensioni con lavello da incasso, ante lisce, ante bianche, top in quarzite, paraspruzzi bianco, paraspruzzi con lastra di vetro, elettrodomestici neri, pavimento in cementine, penisola, pavimento grigio e top grigio
Esempio di una cucina contemporanea di medie dimensioni con lavello da incasso, ante lisce, ante bianche, top in quarzite, paraspruzzi bianco, paraspruzzi con lastra di vetro, elettrodomestici neri, pavimento in cementine, penisola, pavimento grigio e top grigio
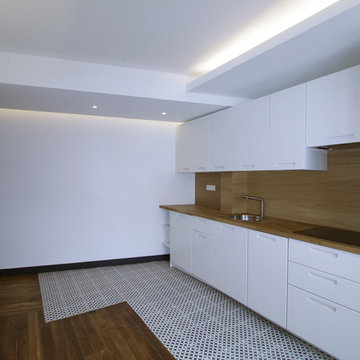
Immagine di una piccola cucina minimal con lavello sottopiano, ante lisce, ante bianche, top in legno, paraspruzzi marrone, paraspruzzi in legno, elettrodomestici in acciaio inossidabile, pavimento in cementine, nessuna isola, pavimento marrone e top marrone
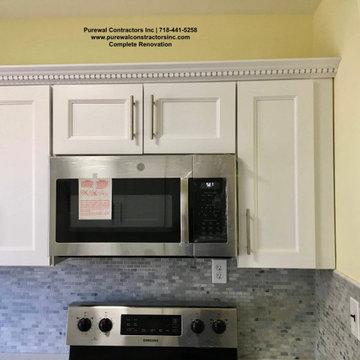
With a Old, Oudated Apartment, Purewal Contractors Inc was able to provide a complete gut renovation service for the homeowner
Our Team Completed New Plumbing, New Modern Bathroom, and New Kitchen with Custom White Shaker Style Cabinets and Even New Hardwood Floors
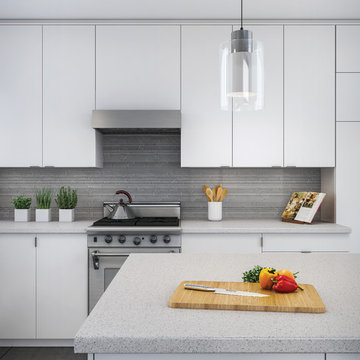
Arborite Arctic Ice Benchtop
Idee per una cucina contemporanea con top in laminato, paraspruzzi grigio, paraspruzzi con piastrelle di vetro, elettrodomestici in acciaio inossidabile, pavimento in cementine, pavimento grigio e ante bianche
Idee per una cucina contemporanea con top in laminato, paraspruzzi grigio, paraspruzzi con piastrelle di vetro, elettrodomestici in acciaio inossidabile, pavimento in cementine, pavimento grigio e ante bianche
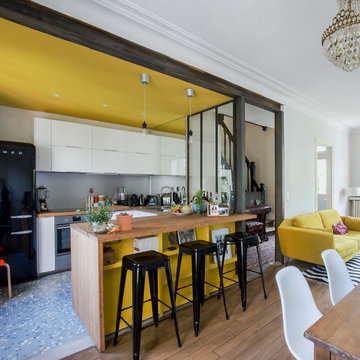
Cuisine ouverte sur l'espace salon / salle à manger
Meuble bar sur mesure
crédit photo
www.gurvanlegarrec-photographies.com
Ispirazione per una piccola cucina minimal con lavello a doppia vasca, ante a filo, ante bianche, top in legno, paraspruzzi grigio, paraspruzzi con piastrelle di metallo, elettrodomestici neri, pavimento in cementine e pavimento multicolore
Ispirazione per una piccola cucina minimal con lavello a doppia vasca, ante a filo, ante bianche, top in legno, paraspruzzi grigio, paraspruzzi con piastrelle di metallo, elettrodomestici neri, pavimento in cementine e pavimento multicolore
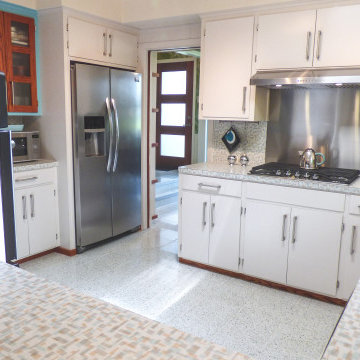
The PLJW 185 is one of our most popular range hoods. At just five inches tall, it is exceptionally low profile and lightweight, perfect for the average cook. It pulls 600 CFM, which is great for those who cook daily. The dishwasher-safe stainless steel baffle filters are easily removable and quick to clean. Two LED lights provide you with optimal coverage for your cooktop – and they'll last you years!
For more information on this product, check out the product pages here:
https://www.prolinerangehoods.com/catalogsearch/result/?q=185
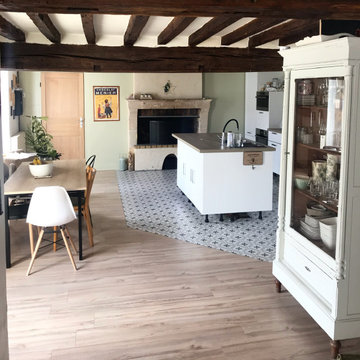
Photo de la cuisine en cours de travaux, selon le projet 3D établi initialement.
Foto di una cucina country di medie dimensioni con lavello sottopiano, ante bianche, top in laminato, elettrodomestici in acciaio inossidabile, pavimento in cementine, pavimento beige e top beige
Foto di una cucina country di medie dimensioni con lavello sottopiano, ante bianche, top in laminato, elettrodomestici in acciaio inossidabile, pavimento in cementine, pavimento beige e top beige
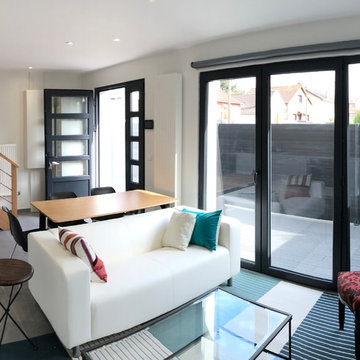
Immagine di una piccola cucina contemporanea con lavello integrato, ante lisce, ante bianche, elettrodomestici da incasso, pavimento in cementine, pavimento grigio e top bianco
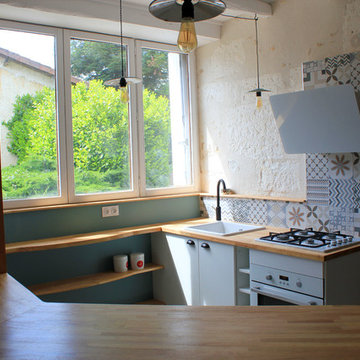
Vue de la nouvelle cuisine : l'ilôt central offre la possibilité de manger à 4, l'espace est repensé pour la cuisine en famille et pour profiter de la lumière naturelle.
Photo 5070
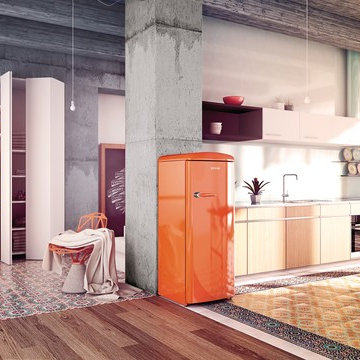
Votre cuisine est terne?
Si vous êtes en phase avec la couleur orange et que vous aimez vous déjouer de la tendance, voici une idée plutôt de cuisine pastelle sur un fond multicolore. Le orange vient donner du pep's et même si c'est un choix audacieux, il apporte une véritable personnalité à cette cuisine "ordinaire" et dépareillée. Faites le test, cachez la partie gauche de la photo. Alors ?
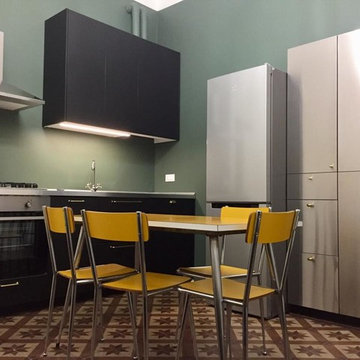
Esempio di una piccola cucina moderna con lavello da incasso, ante in acciaio inossidabile, top in acciaio inossidabile, elettrodomestici in acciaio inossidabile e pavimento in cementine
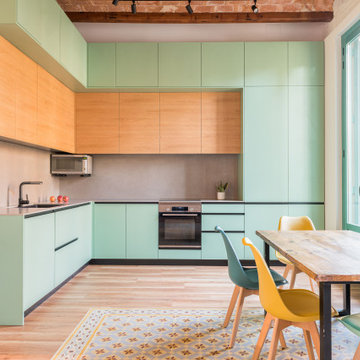
Reubicamos la cocina en el espacio principal del piso, abriéndola a la zona de salón comedor.
Aprovechamos su bonita altura para ganar mucho almacenaje superior y enmarcar el conjunto.
La cocina es fabricada a KM0. Apostamos por un mostrador porcelánico compuesto de 50% del material reciclado y 100% reciclable al final de su uso. Libre de tóxicos y creado con el mínimo espesor para reducir el impacto material y económico.
Los electrodomésticos son de máxima eficiencia energética y están integrados en el interior del mobiliario para minimizar el impacto visual en la sala.
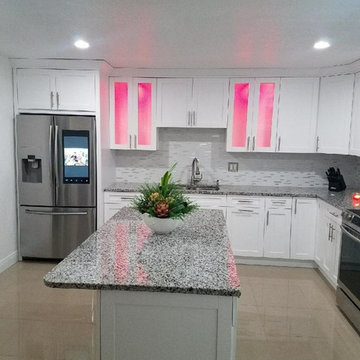
Kitchen Remodeled in Tampa, Florida
KITCHEN & BATH DESIGNERS OF TAMPA, LLC present, and share, step by step, the process of renovating the one big kitchen. Today we're taking a look back at the project, starting with their somewhat dated 'before' kitchen.
The owners had found their dream house, in Tampa, Florida, but they weren't super excited about the layout of the kitchen and family room (old model). They envisioned to create a big, family-friendly indoor-outdoor space, while also updating their old kitchen. After sharing with us their inspiration for their finished kitchen, and the projected budget for their project, the owners were ready to get started. (See video for before and after).
The Blog for take idea and REMODELING your "Kitchen and Bathroom".
by AMAURY RODRIGUEZ March 28, 2018
Kitchen Remodeled in Tampa, Florida
KITCHEN & BATH DESIGNERS OF TAMPA, LLC present, and share, step by step, the process of renovating the one big kitchen. Today we're taking a look back at the project, starting with their somewhat dated 'before' kitchen.
The owners had found their dream house, in Tampa, Florida, but they weren't super excited about the layout of the kitchen and family room (old model). They envisioned to create a big, family-friendly indoor-outdoor space, while also updating their old kitchen. After sharing with us their inspiration for their finished kitchen, and the projected budget for their project, the owners were ready to get started. (See video for before and after).
The KITCHEN & BATH DESIGNERS OF TAMPA working with our kitchen or bath cabinet and accessories installers are local (up to 200 miles from Tampa), licensed, insured, and undergo a thorough background-screening process to ensure your complete cabinet replacement satisfaction.
Call Today: 1-813-922-5998 for English or Spanish.
Email: info@kitchen-bath-designers-of-tampa.com
Licensed and Insured for service in areas up to 200 miles from Tampa, Florida.
Clearwater, Clearwater Beach, Safety Harbor, Dunedin, Palm Harbor, Tarpon Springs, Oldsmar, Largo, St Petersburg, St Pete Beach, Trinity, Holiday, New Port Richey, West Chase, and more.

This vintage kitchen in a historic home was snug and closed off from other rooms in the home, including the family room. Opening the wall created a pass-through to the family room as well as ample countertop space and bar seating for 4.
The new undercount sink in the beautiful granite countertop was enlarged to a single 36" bowl.
The original Jen-Aire range had seen better days. Removing it opened up additional counter space as well as offered a smooth cook surface with down draft vent.
The custom cabinets were solidly built with lots of custom features that new cabinets would not have offered. To lighten and brighten the room, the cabinets were painted with a Sherwin-Williams enamel. Vintage-style hardware was added to fit the period home.
The desk was removed since it diminished counter space and the island cabinets were moved into its place. Doing this also opened up the center of the room, allowing better flow.
Backsplash tile from Floor & Decor was added. Walls, backsplash, and cabinets were selected in matching colors to make the space appear larger by keeping the eye moving.
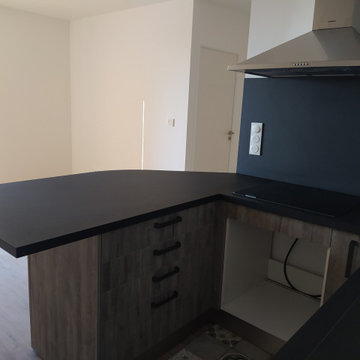
Immagine di una piccola cucina moderna con lavello a vasca singola, top in laminato, pavimento in cementine, pavimento grigio, top nero, ante a filo, ante in legno bruno, paraspruzzi nero e elettrodomestici da incasso
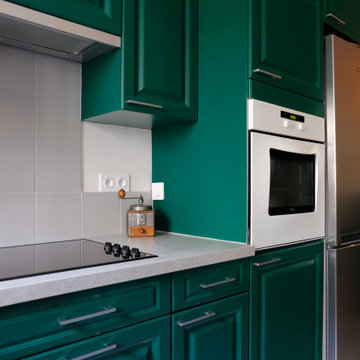
Ispirazione per una cucina chic di medie dimensioni con lavello stile country, ante con riquadro incassato, ante verdi, top in laminato, paraspruzzi grigio, paraspruzzi con piastrelle in ceramica, pavimento in cementine, penisola, pavimento grigio e top grigio
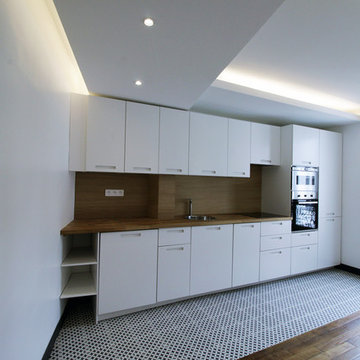
Ispirazione per una piccola cucina minimal con lavello integrato, top in legno, paraspruzzi marrone, paraspruzzi in legno, elettrodomestici in acciaio inossidabile, pavimento in cementine, pavimento nero, top marrone, ante lisce, ante bianche e nessuna isola
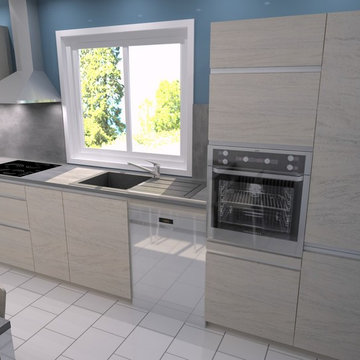
Rendu photo réaliste avant projet et proposition de l'ajout du bleu sur deux murs
Esempio di una piccola cucina lineare mediterranea chiusa con lavello a vasca singola, ante lisce, ante in legno chiaro, top in laminato, paraspruzzi grigio, paraspruzzi in legno, elettrodomestici in acciaio inossidabile, pavimento in cementine, nessuna isola e pavimento beige
Esempio di una piccola cucina lineare mediterranea chiusa con lavello a vasca singola, ante lisce, ante in legno chiaro, top in laminato, paraspruzzi grigio, paraspruzzi in legno, elettrodomestici in acciaio inossidabile, pavimento in cementine, nessuna isola e pavimento beige
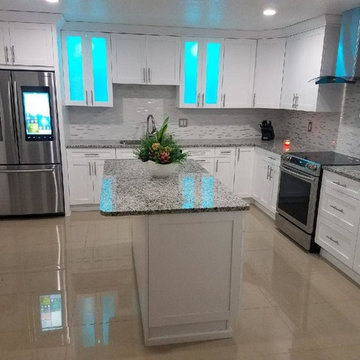
Kitchen Remodeled in Tampa, Florida
KITCHEN & BATH DESIGNERS OF TAMPA, LLC present, and share, step by step, the process of renovating the one big kitchen. Today we're taking a look back at the project, starting with their somewhat dated 'before' kitchen.
The owners had found their dream house, in Tampa, Florida, but they weren't super excited about the layout of the kitchen and family room (old model). They envisioned to create a big, family-friendly indoor-outdoor space, while also updating their old kitchen. After sharing with us their inspiration for their finished kitchen, and the projected budget for their project, the owners were ready to get started. (See video for before and after).
The Blog for take idea and REMODELING your "Kitchen and Bathroom".
by AMAURY RODRIGUEZ March 28, 2018
Kitchen Remodeled in Tampa, Florida
KITCHEN & BATH DESIGNERS OF TAMPA, LLC present, and share, step by step, the process of renovating the one big kitchen. Today we're taking a look back at the project, starting with their somewhat dated 'before' kitchen.
The owners had found their dream house, in Tampa, Florida, but they weren't super excited about the layout of the kitchen and family room (old model). They envisioned to create a big, family-friendly indoor-outdoor space, while also updating their old kitchen. After sharing with us their inspiration for their finished kitchen, and the projected budget for their project, the owners were ready to get started. (See video for before and after).
The KITCHEN & BATH DESIGNERS OF TAMPA working with our kitchen or bath cabinet and accessories installers are local (up to 200 miles from Tampa), licensed, insured, and undergo a thorough background-screening process to ensure your complete cabinet replacement satisfaction.
Call Today: 1-813-922-5998 for English or Spanish.
Email: info@kitchen-bath-designers-of-tampa.com
Licensed and Insured for service in areas up to 200 miles from Tampa, Florida.
Clearwater, Clearwater Beach, Safety Harbor, Dunedin, Palm Harbor, Tarpon Springs, Oldsmar, Largo, St Petersburg, St Pete Beach, Trinity, Holiday, New Port Richey, West Chase, and more.
Cucine a basso costo con pavimento in cementine - Foto e idee per arredare
4